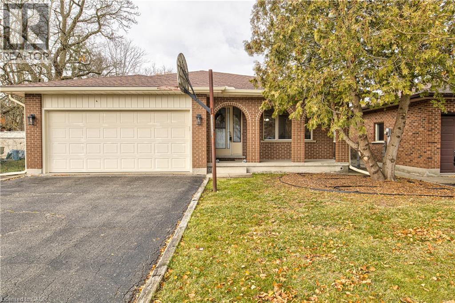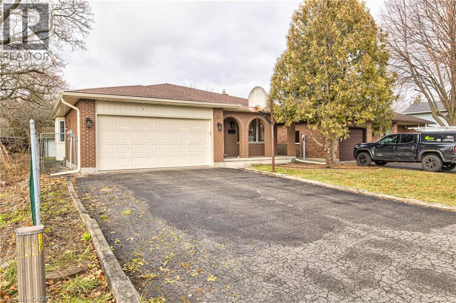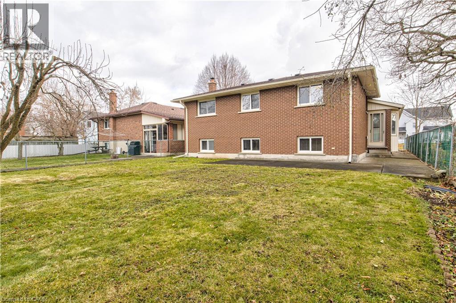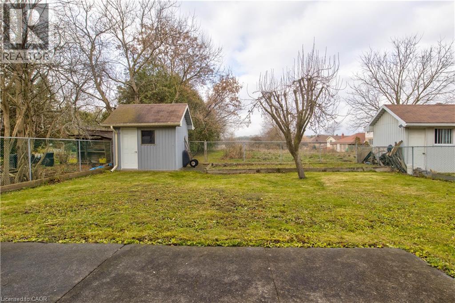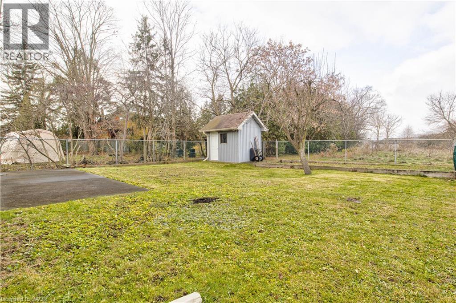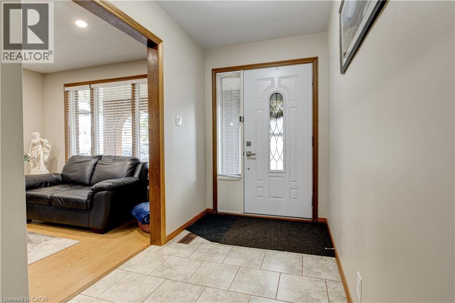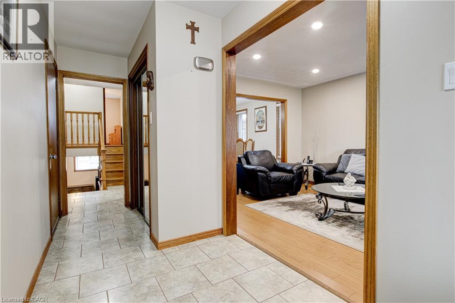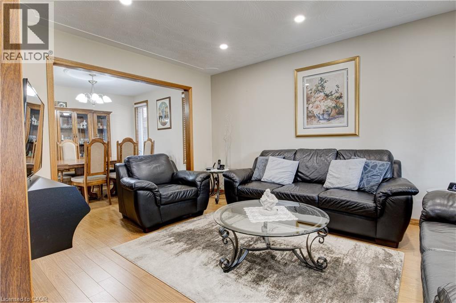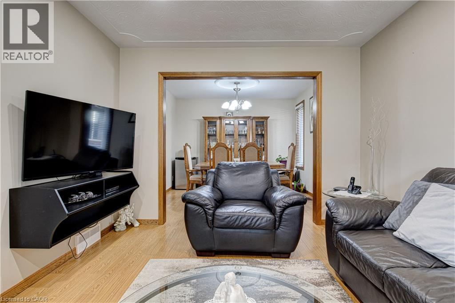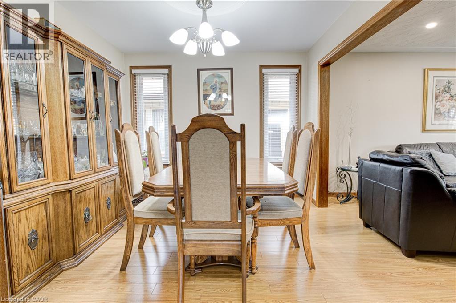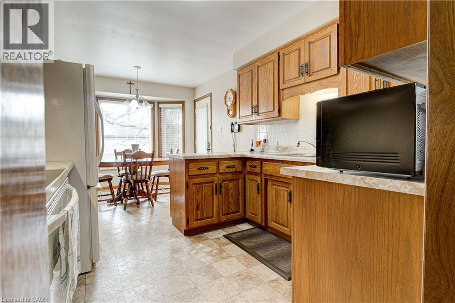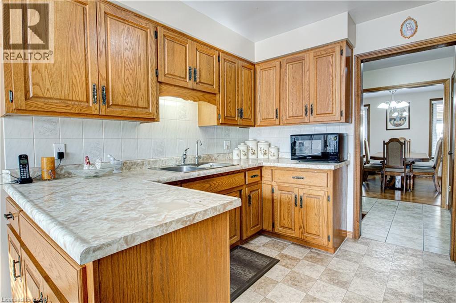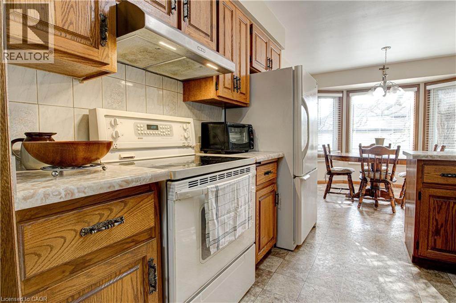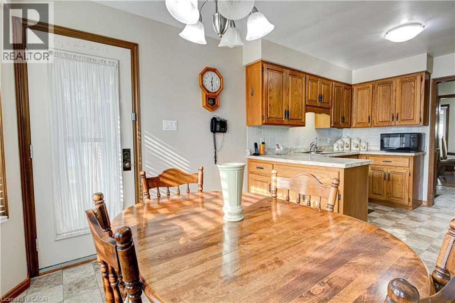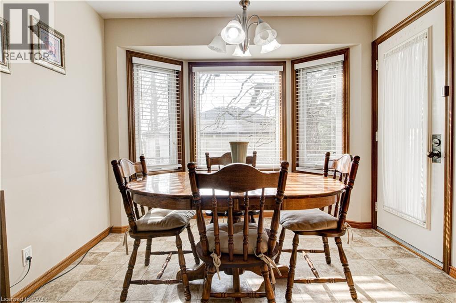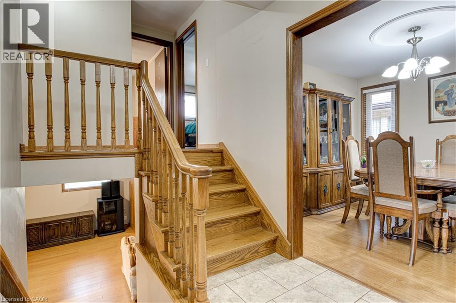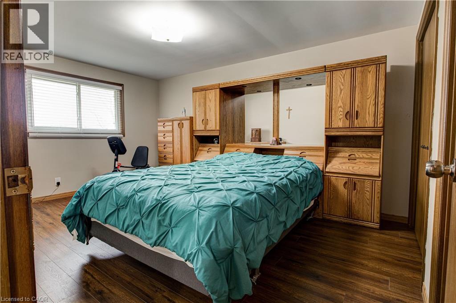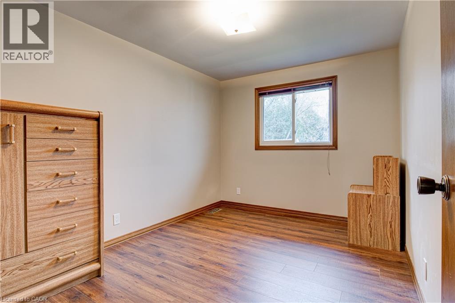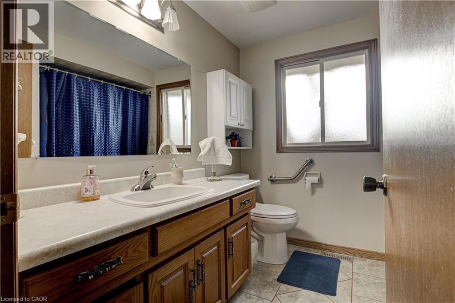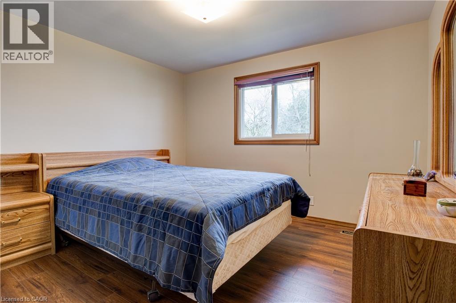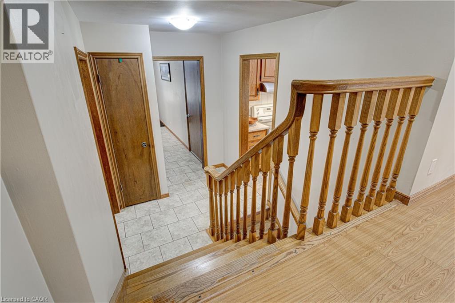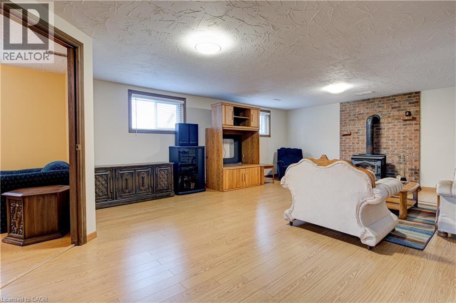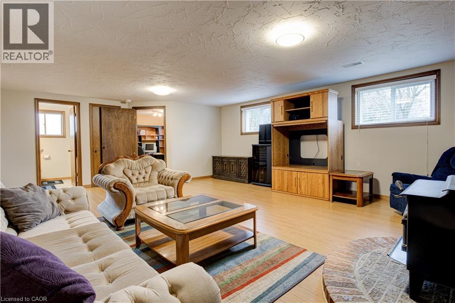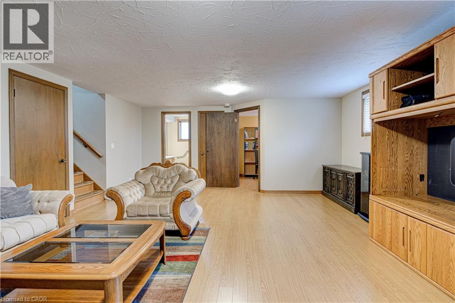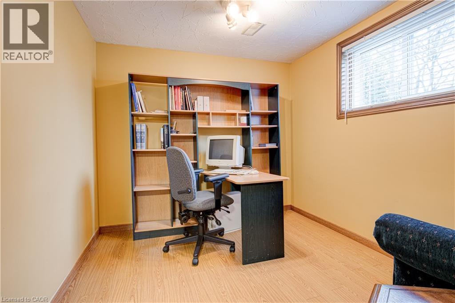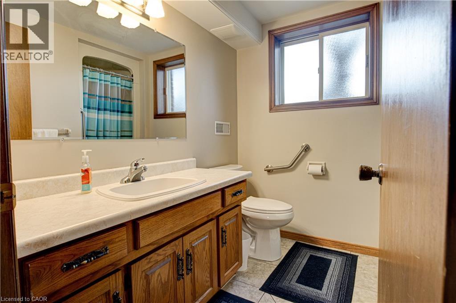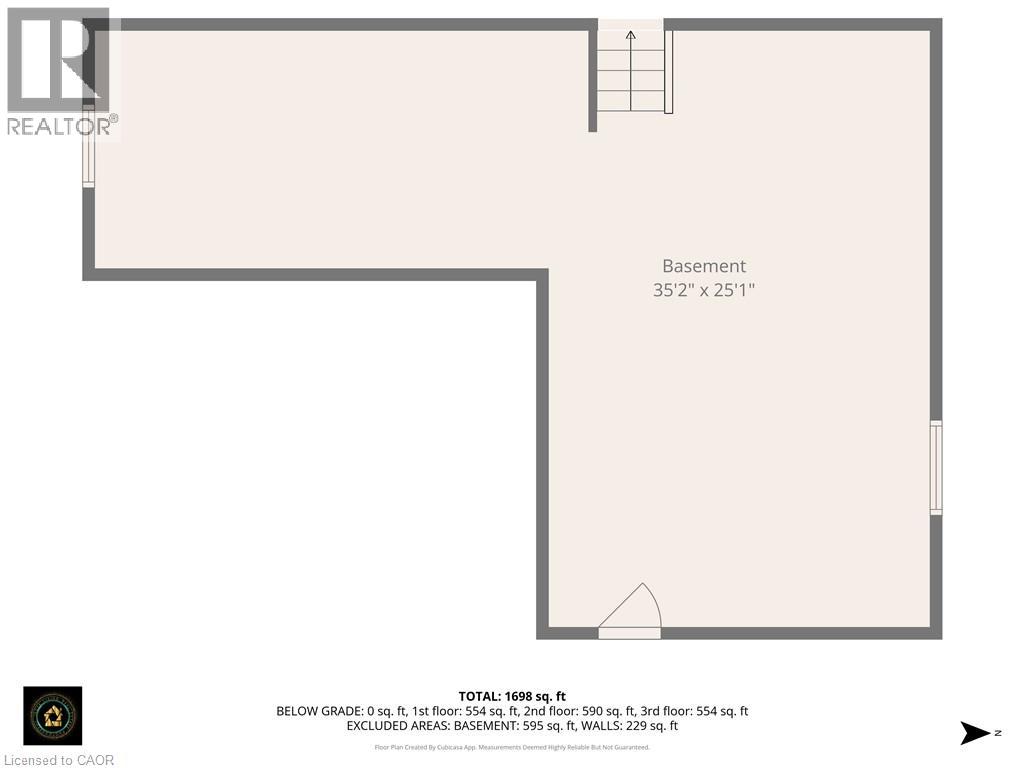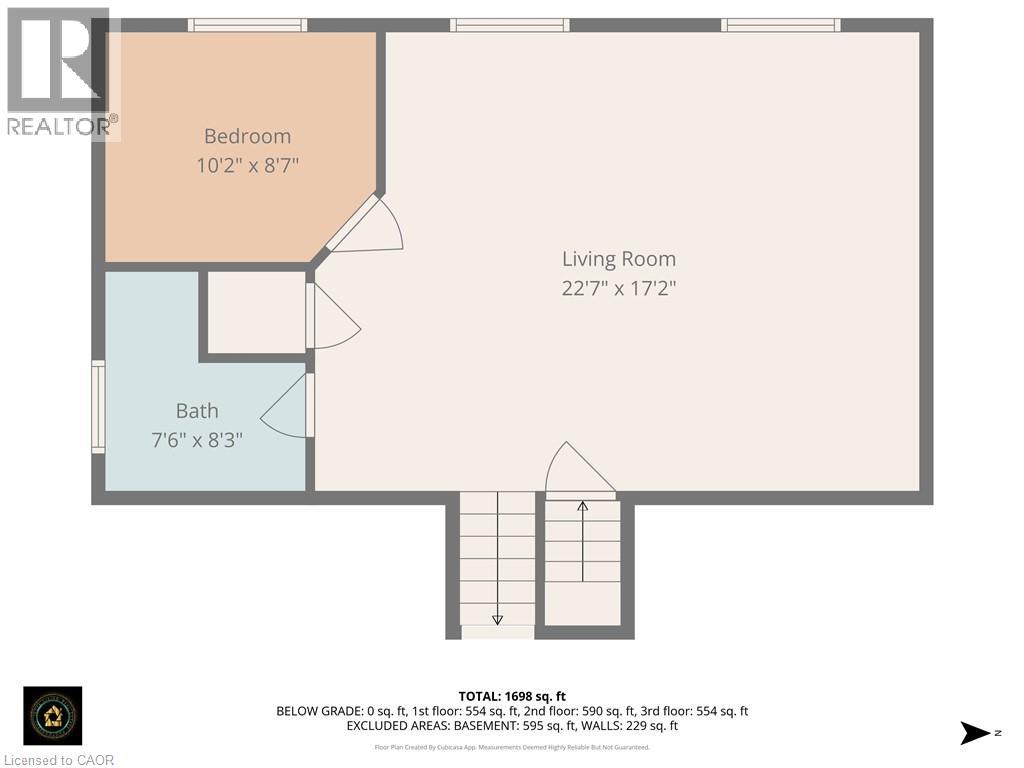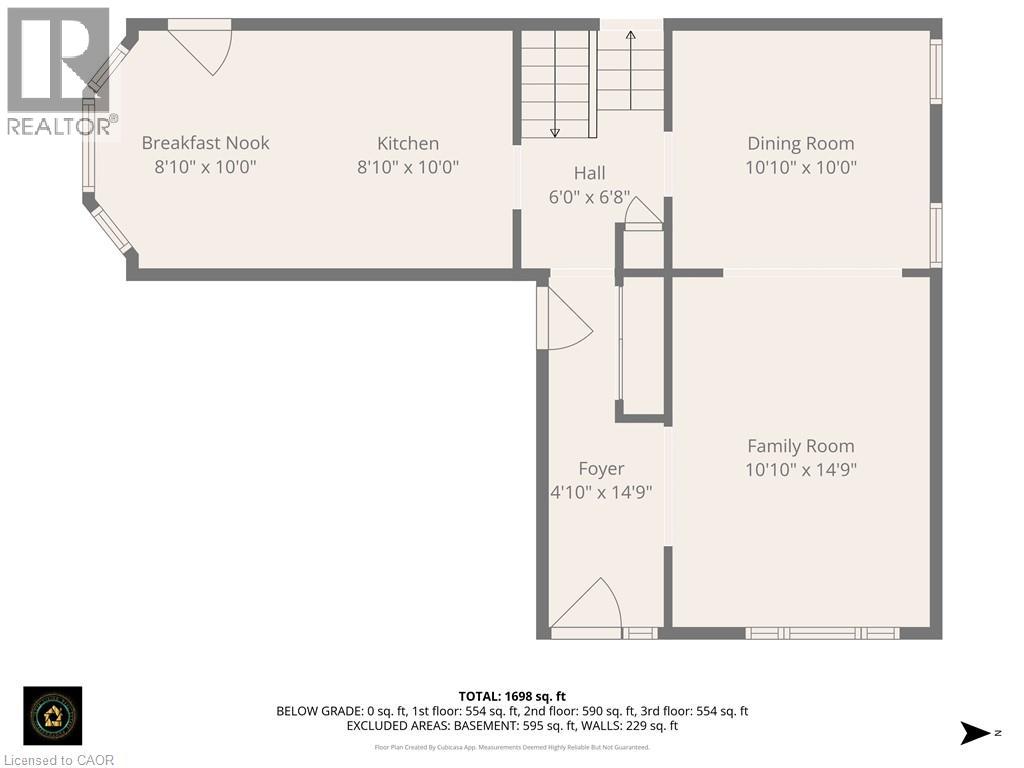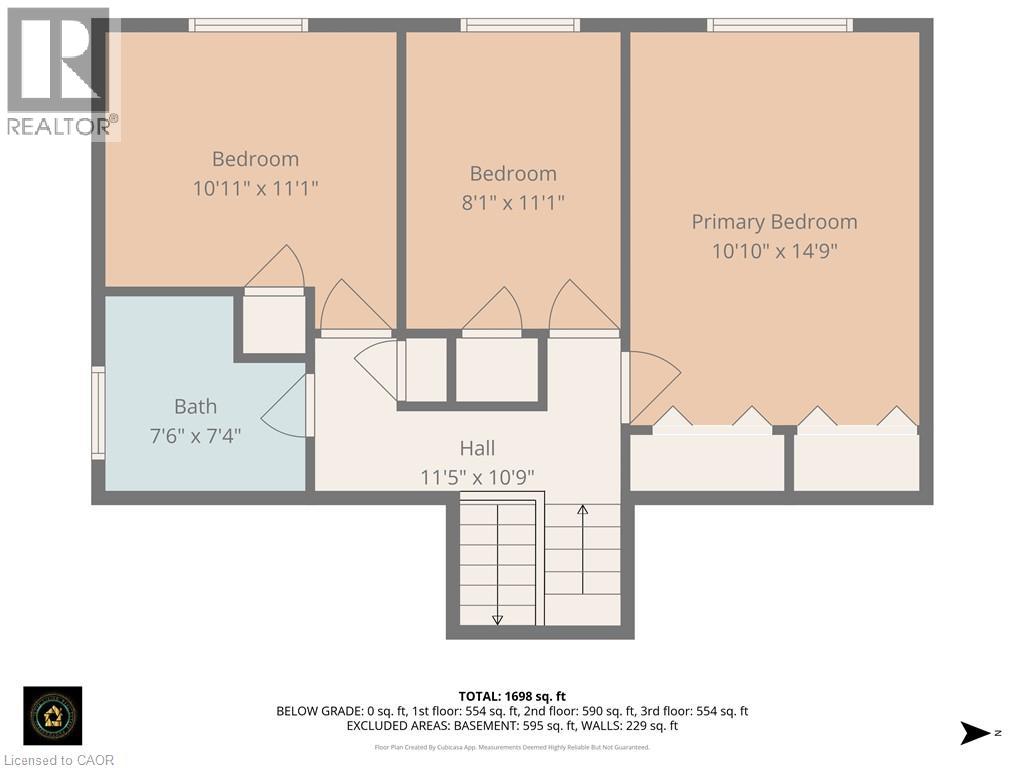3 Bedroom
2 Bathroom
1,698 ft2
Central Air Conditioning
Forced Air
$825,000
Welcome to this spacious and beautifully maintained 4-level back split located in a desirable, family-friendly neighbourhood just minutes from Conestoga College and all major amenities in Kitchener South. This charming home offers exceptional value with 3 generous bedrooms, 2 full bathrooms, and a double car garage, making it the perfect fit for families, students, or investors alike. The main level features a bright and inviting living and dining area with large windows that fill the space with natural light. The functional kitchen offers ample cabinetry and overlooks the lower level ideal for entertaining and everyday convenience. The upper level hosts three well sized bedrooms and a full bathroom. The spacious third level provides a warm family room with above-grade windows, a second full bathroom, and the potential for an additional bedroom or home office. The fourth level offers plenty of storage or future finishing options. Outside, you’ll find a private backyard perfect for relaxing or gardening. Located close to schools, parks, shopping, public transit, and just minutes from the 401, this home combines comfort, convenience, and long-term value. (id:8999)
Property Details
|
MLS® Number
|
40789871 |
|
Property Type
|
Single Family |
|
Amenities Near By
|
Schools, Shopping |
|
Equipment Type
|
Water Heater |
|
Features
|
Automatic Garage Door Opener |
|
Parking Space Total
|
4 |
|
Rental Equipment Type
|
Water Heater |
Building
|
Bathroom Total
|
2 |
|
Bedrooms Above Ground
|
3 |
|
Bedrooms Total
|
3 |
|
Appliances
|
Dryer, Refrigerator, Stove, Washer, Hood Fan, Window Coverings, Garage Door Opener |
|
Basement Development
|
Unfinished |
|
Basement Type
|
Full (unfinished) |
|
Construction Style Attachment
|
Detached |
|
Cooling Type
|
Central Air Conditioning |
|
Exterior Finish
|
Aluminum Siding, Brick |
|
Heating Type
|
Forced Air |
|
Size Interior
|
1,698 Ft2 |
|
Type
|
House |
|
Utility Water
|
Municipal Water |
Parking
Land
|
Access Type
|
Highway Nearby |
|
Acreage
|
No |
|
Land Amenities
|
Schools, Shopping |
|
Sewer
|
Municipal Sewage System |
|
Size Depth
|
125 Ft |
|
Size Frontage
|
45 Ft |
|
Size Total Text
|
Under 1/2 Acre |
|
Zoning Description
|
A |
Rooms
| Level |
Type |
Length |
Width |
Dimensions |
|
Second Level |
3pc Bathroom |
|
|
Measurements not available |
|
Second Level |
Bedroom |
|
|
11'1'' x 10'11'' |
|
Second Level |
Bedroom |
|
|
11'1'' x 8'1'' |
|
Second Level |
Bedroom |
|
|
14'9'' x 10'0'' |
|
Lower Level |
Office |
|
|
10'0'' x 8'7'' |
|
Lower Level |
Recreation Room |
|
|
22'7'' x 17'2'' |
|
Lower Level |
3pc Bathroom |
|
|
Measurements not available |
|
Main Level |
Kitchen/dining Room |
|
|
20'0'' x 8'0'' |
|
Main Level |
Dining Room |
|
|
10'10'' x 10'0'' |
|
Main Level |
Family Room |
|
|
10'10'' x 14'9'' |
https://www.realtor.ca/real-estate/29129011/67-durham-street-kitchener

