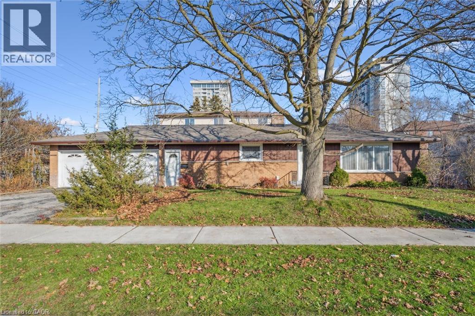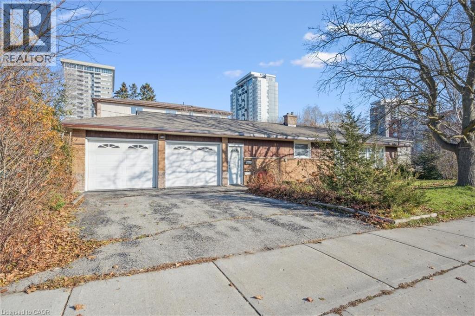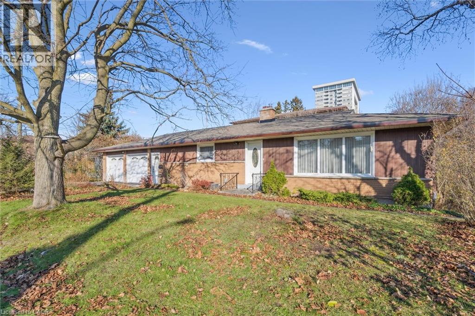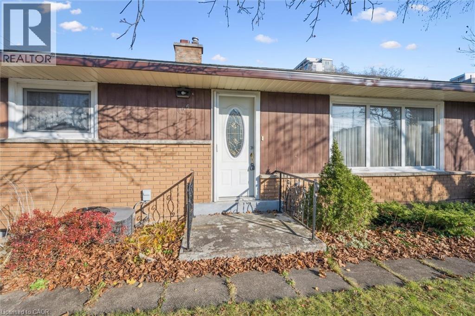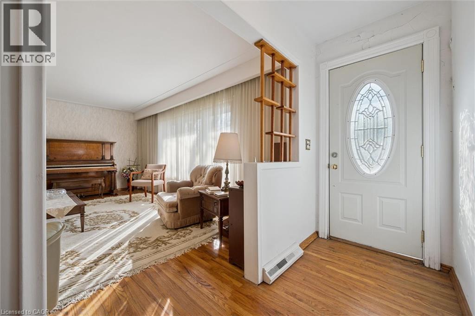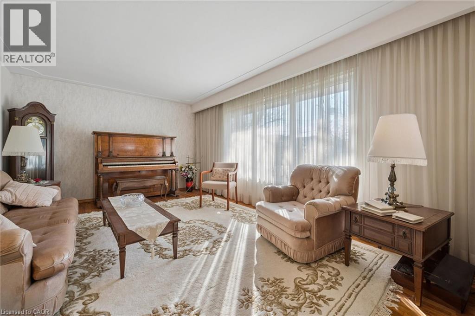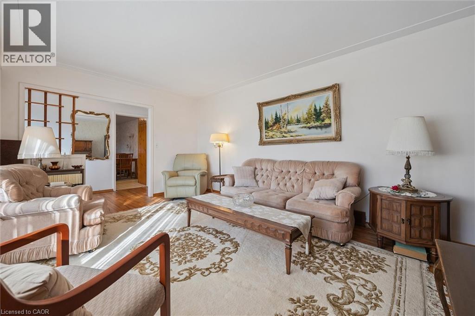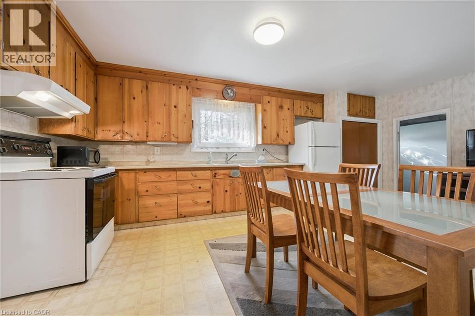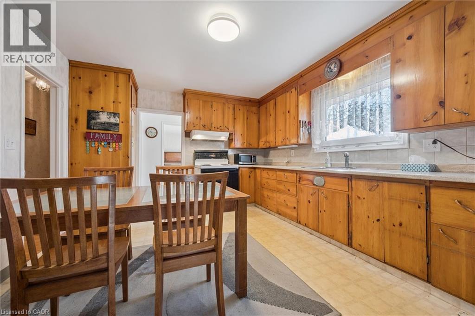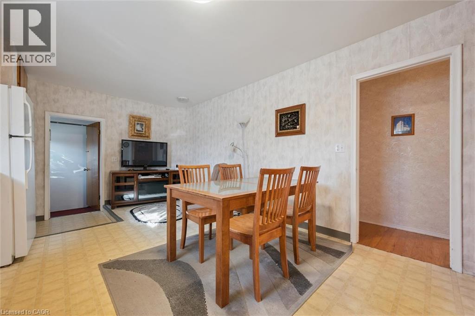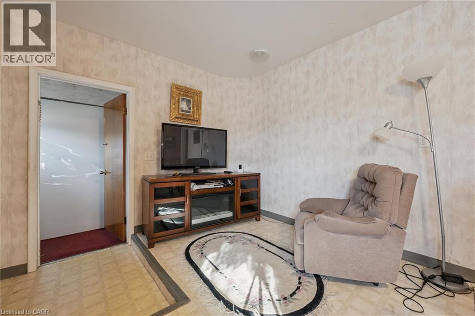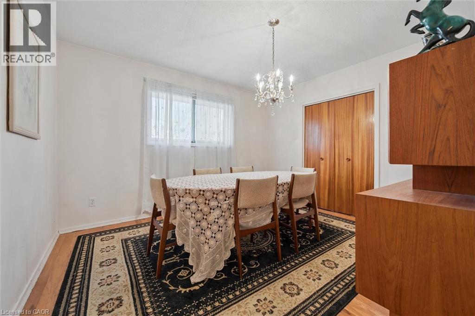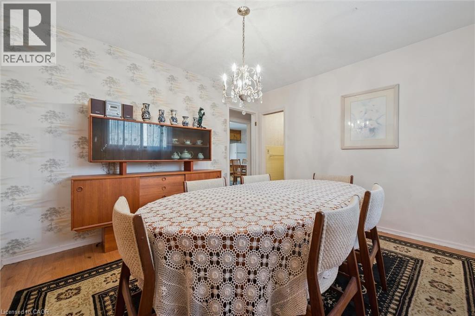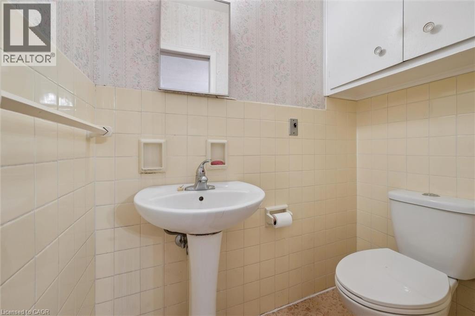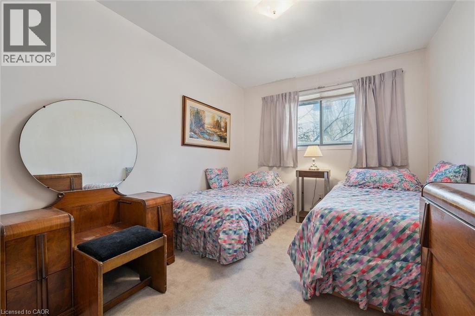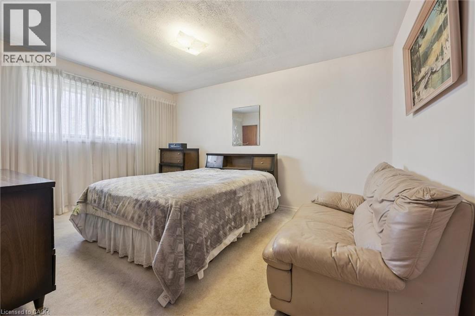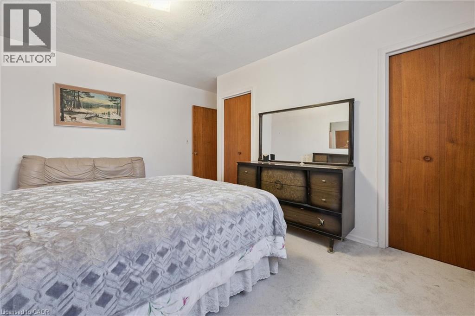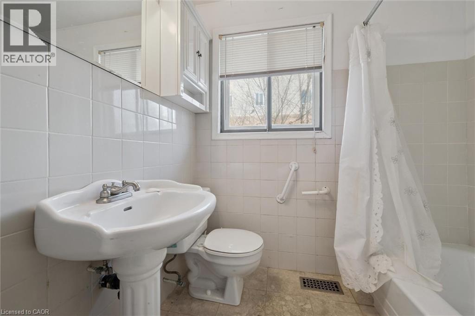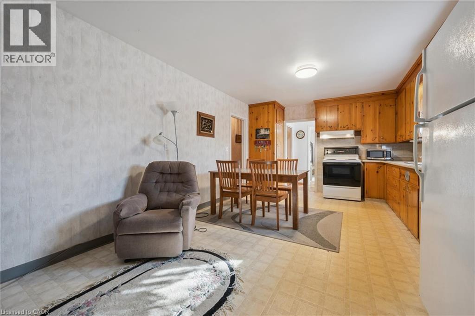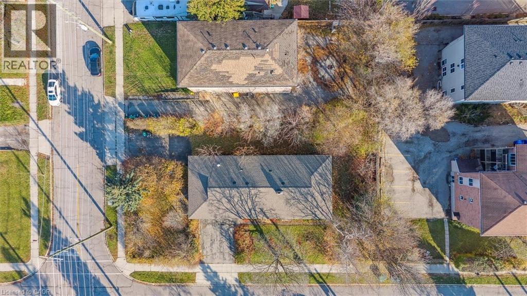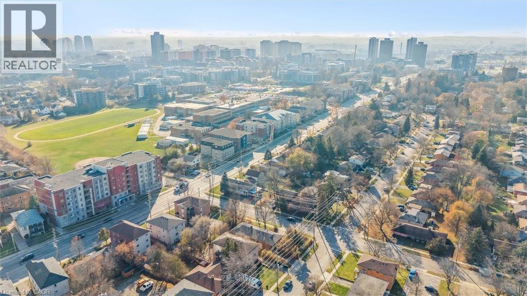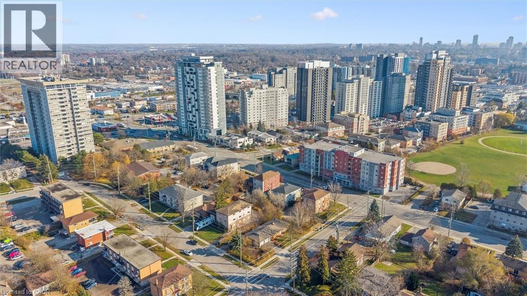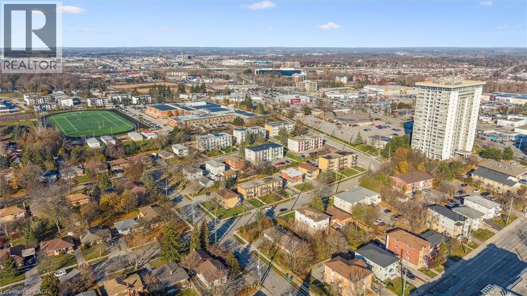9 Bedroom
1 Bathroom
1,328 ft2
Bungalow
None
Forced Air
$699,900
366 Holly Street offers a rare opportunity in one of Waterloo’s most sought-after student areas. This solid bungalow with a two-car garage features three bedrooms on the main level and six additional bedrooms on the lower level, providing strong rental potential from day one. The long-term value lies in the land and the flexibility of its RMU zoning, which permits multi-unit residential development, including mid-rise buildings. The property is also located within the proposed Sugarbush South Initiative, part of the City of Waterloo’s Housing Accelerator Fund program supporting the development of the “missing middle.” This designation is intended to streamline and speed up approvals for multi-unit housing, making 366 Holly Street an appealing option for investors and developers. An additional advantage: the adjacent property at 25 High Street is also being offered for sale. Together, these parcels create an expanded opportunity for larger-scale redevelopment, and coordinated closings may be possible for buyers looking to assemble both lots. With its prime location, strong rental demand, and favourable planning framework, this is a strategic opportunity to renovate, hold, or redevelop in a high-demand pocket near universities, transit, and daily conveniences. (id:8999)
Property Details
|
MLS® Number
|
40788776 |
|
Property Type
|
Single Family |
|
Amenities Near By
|
Park, Public Transit, Schools, Shopping |
|
Equipment Type
|
Water Heater |
|
Features
|
Laundry- Coin Operated |
|
Parking Space Total
|
4 |
|
Rental Equipment Type
|
Water Heater |
Building
|
Bathroom Total
|
1 |
|
Bedrooms Above Ground
|
3 |
|
Bedrooms Below Ground
|
6 |
|
Bedrooms Total
|
9 |
|
Appliances
|
Refrigerator, Stove |
|
Architectural Style
|
Bungalow |
|
Basement Development
|
Finished |
|
Basement Type
|
Full (finished) |
|
Construction Style Attachment
|
Detached |
|
Cooling Type
|
None |
|
Exterior Finish
|
Brick |
|
Heating Fuel
|
Natural Gas |
|
Heating Type
|
Forced Air |
|
Stories Total
|
1 |
|
Size Interior
|
1,328 Ft2 |
|
Type
|
House |
|
Utility Water
|
Municipal Water |
Parking
Land
|
Acreage
|
No |
|
Land Amenities
|
Park, Public Transit, Schools, Shopping |
|
Sewer
|
Municipal Sewage System |
|
Size Depth
|
130 Ft |
|
Size Frontage
|
74 Ft |
|
Size Irregular
|
0.22 |
|
Size Total
|
0.22 Ac|under 1/2 Acre |
|
Size Total Text
|
0.22 Ac|under 1/2 Acre |
|
Zoning Description
|
Rmu |
Rooms
| Level |
Type |
Length |
Width |
Dimensions |
|
Basement |
3pc Bathroom |
|
|
Measurements not available |
|
Basement |
Laundry Room |
|
|
13'1'' x 17'4'' |
|
Basement |
Storage |
|
|
12'8'' x 10'2'' |
|
Basement |
Bedroom |
|
|
12'10'' x 9'10'' |
|
Basement |
Bedroom |
|
|
13'10'' x 11'1'' |
|
Basement |
Bedroom |
|
|
12'5'' x 11'1'' |
|
Basement |
Bedroom |
|
|
12'2'' x 9'7'' |
|
Basement |
Bedroom |
|
|
10'8'' x 9'7'' |
|
Basement |
Bedroom |
|
|
9'10'' x 11'10'' |
|
Basement |
Recreation Room |
|
|
13'0'' x 16'6'' |
|
Basement |
Kitchen |
|
|
13'0'' x 6'5'' |
|
Main Level |
Bedroom |
|
|
14'7'' x 9'2'' |
|
Main Level |
Bedroom |
|
|
12'2'' x 11'1'' |
|
Main Level |
Primary Bedroom |
|
|
14'7'' x 13'5'' |
|
Main Level |
Living Room |
|
|
18'2'' x 12'1'' |
|
Main Level |
Den |
|
|
10'0'' x 9'6'' |
|
Main Level |
Kitchen/dining Room |
|
|
12'1'' x 15'4'' |
https://www.realtor.ca/real-estate/29132466/366-holly-street-waterloo

