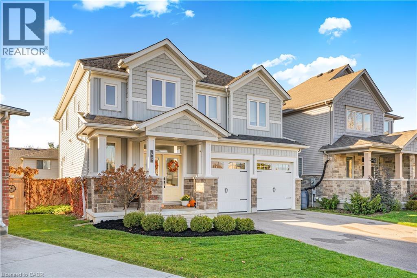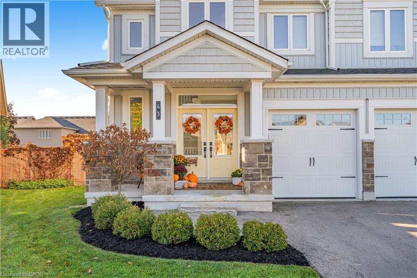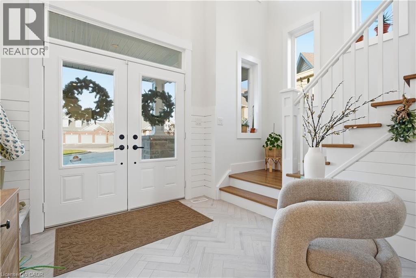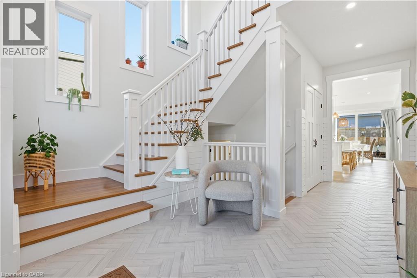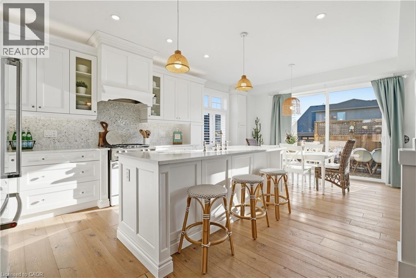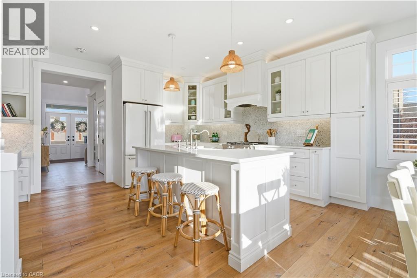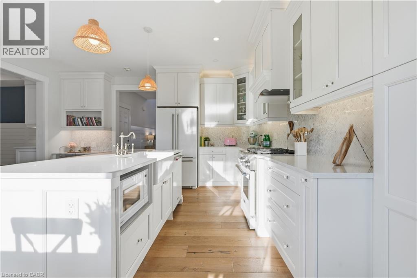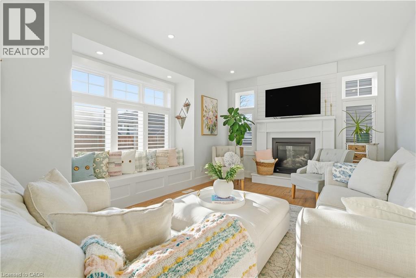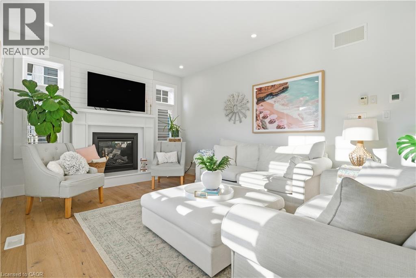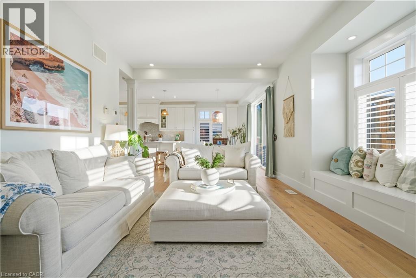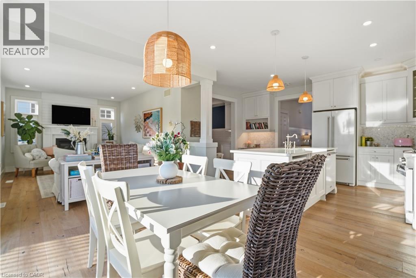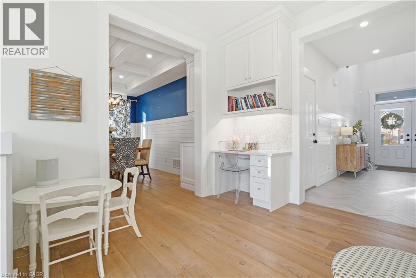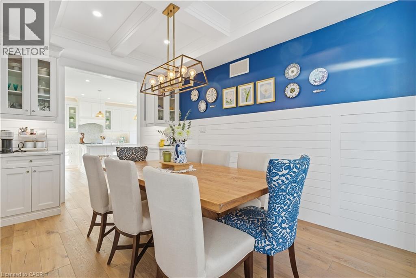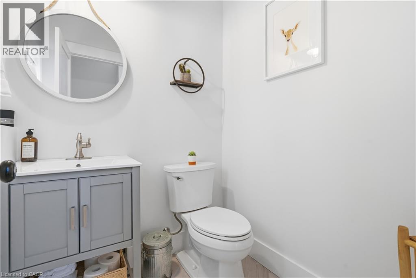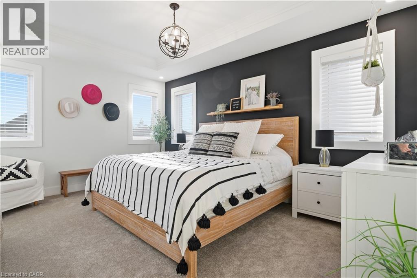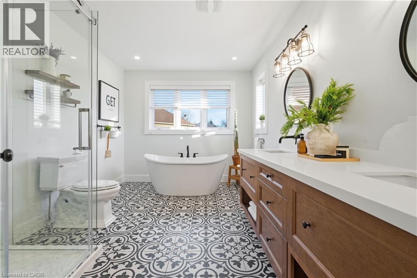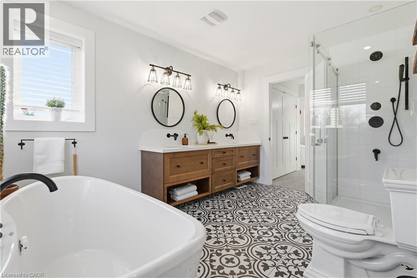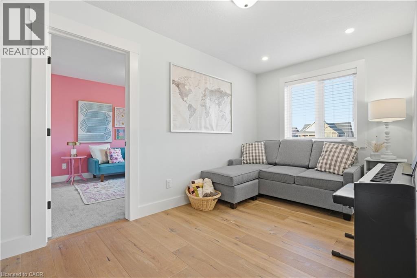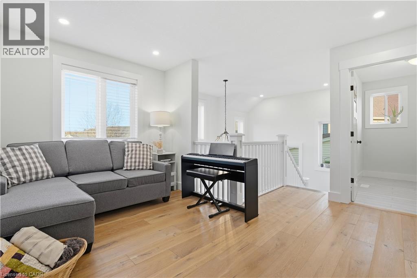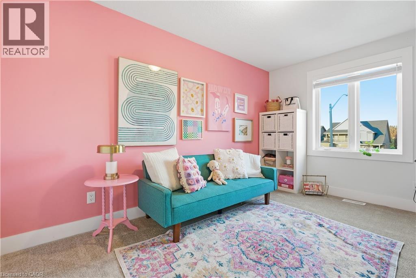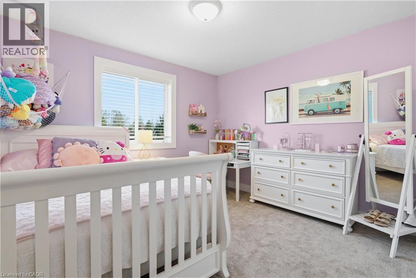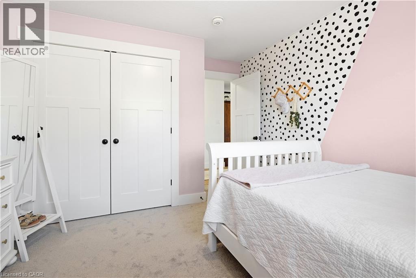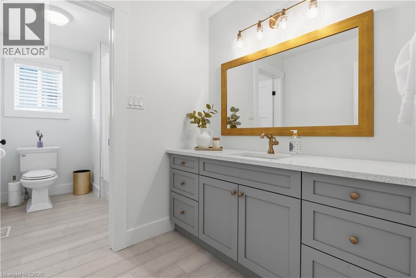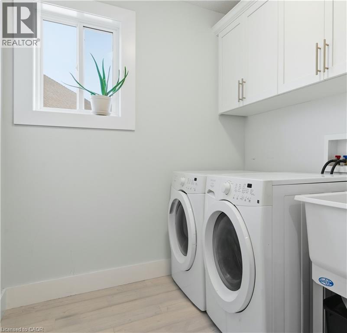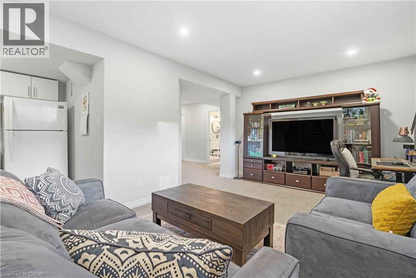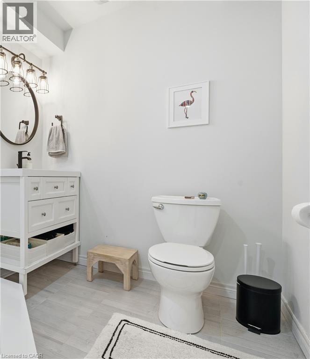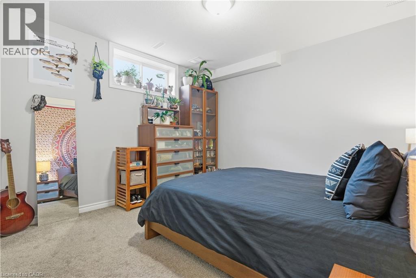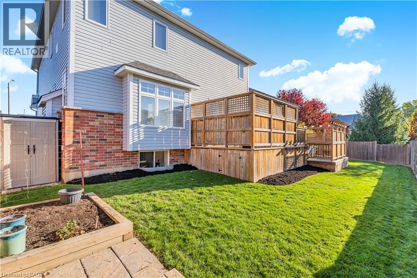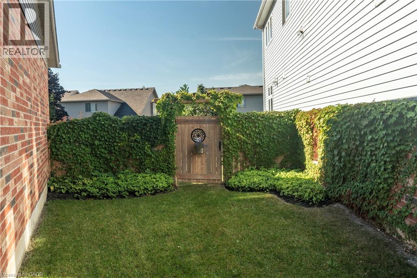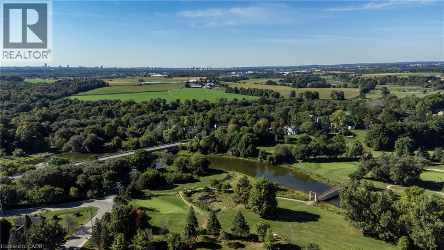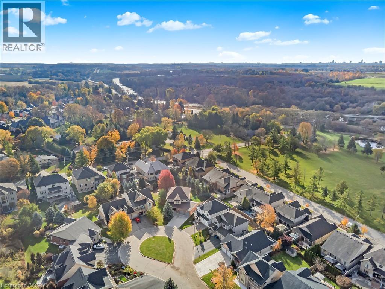4 Bedroom
4 Bathroom
3,453 ft2
2 Level
Fireplace
Central Air Conditioning
Forced Air
$1,199,999
Welcome to this custom designed 2018 built family home, tucked on a quiet court in one of Conestogo’s most desirable pockets. Step through the grand two storey foyer into a space that feels instantly bright, uplifting, and warm. The main floor offers an inviting open concept layout, tile leads to a sun soaked living room with hardwood floors, gas fireplace, dedicated dining room, and a gourmet kitchen with an expansive quartz island, premium finishes, and California shutters. Upstairs, you’ll find two generous bedrooms, a bonus living area, a stylish four-piece bath, and a spacious laundry room. The primary suite serves as a private retreat with his and hers closets and bright windows. The ensuite is like your own private spa with a walk in all glass shower and stand alone soaker tub. The fully finished lower level enhances your living space with high ceilings, an additional bedroom, a three-piece bath, bright living area, and a kitchenette, ideal for multi generational living, guests, or recreation. Outside, enjoy a fully fenced yard with luscious green grass, garden space, and a two tier deck with a built in hot tub, creating the perfect setting for summer evenings and gatherings. Located minutes from The Grand River, schools, golf, the St. Jacobs Market, trails, and quick highway access, this home offers that coveted small town charm paired with everyday convenience. (id:8999)
Open House
This property has open houses!
Starts at:
2:00 am
Ends at:
4:00 pm
Property Details
|
MLS® Number
|
40790046 |
|
Property Type
|
Single Family |
|
Amenities Near By
|
Golf Nearby, Park, Schools |
|
Equipment Type
|
None |
|
Features
|
Cul-de-sac, Conservation/green Belt, Sump Pump |
|
Parking Space Total
|
6 |
|
Rental Equipment Type
|
None |
Building
|
Bathroom Total
|
4 |
|
Bedrooms Above Ground
|
3 |
|
Bedrooms Below Ground
|
1 |
|
Bedrooms Total
|
4 |
|
Appliances
|
Central Vacuum - Roughed In, Dishwasher, Dryer, Microwave, Refrigerator, Stove, Water Softener, Washer, Hood Fan, Window Coverings, Garage Door Opener, Hot Tub |
|
Architectural Style
|
2 Level |
|
Basement Development
|
Finished |
|
Basement Type
|
Full (finished) |
|
Constructed Date
|
2018 |
|
Construction Style Attachment
|
Detached |
|
Cooling Type
|
Central Air Conditioning |
|
Exterior Finish
|
Brick, Vinyl Siding |
|
Fireplace Present
|
Yes |
|
Fireplace Total
|
1 |
|
Half Bath Total
|
1 |
|
Heating Fuel
|
Natural Gas |
|
Heating Type
|
Forced Air |
|
Stories Total
|
2 |
|
Size Interior
|
3,453 Ft2 |
|
Type
|
House |
|
Utility Water
|
Municipal Water |
Parking
Land
|
Access Type
|
Highway Access |
|
Acreage
|
No |
|
Land Amenities
|
Golf Nearby, Park, Schools |
|
Sewer
|
Municipal Sewage System |
|
Size Frontage
|
32 Ft |
|
Size Total Text
|
Under 1/2 Acre |
|
Zoning Description
|
R3 |
Rooms
| Level |
Type |
Length |
Width |
Dimensions |
|
Second Level |
4pc Bathroom |
|
|
Measurements not available |
|
Second Level |
Full Bathroom |
|
|
Measurements not available |
|
Second Level |
Laundry Room |
|
|
8'11'' x 6'3'' |
|
Second Level |
Primary Bedroom |
|
|
13'7'' x 15'6'' |
|
Second Level |
Bedroom |
|
|
13'3'' x 11'6'' |
|
Second Level |
Bedroom |
|
|
10'0'' x 15'10'' |
|
Lower Level |
Cold Room |
|
|
13'3'' x 6'3'' |
|
Lower Level |
Utility Room |
|
|
14'1'' x 9'9'' |
|
Lower Level |
Storage |
|
|
7'9'' x 5'5'' |
|
Lower Level |
3pc Bathroom |
|
|
Measurements not available |
|
Lower Level |
Recreation Room |
|
|
19'10'' x 13'4'' |
|
Lower Level |
Bedroom |
|
|
11'3'' x 14'4'' |
|
Main Level |
2pc Bathroom |
|
|
Measurements not available |
|
Main Level |
Foyer |
|
|
9'5'' x 17'11'' |
|
Main Level |
Dining Room |
|
|
14'11'' x 9'10'' |
|
Main Level |
Breakfast |
|
|
12'10'' x 7'8'' |
|
Main Level |
Kitchen |
|
|
16'6'' x 14'5'' |
|
Main Level |
Living Room |
|
|
19'2'' x 11'9'' |
https://www.realtor.ca/real-estate/29133078/43-zaduk-court-conestogo

