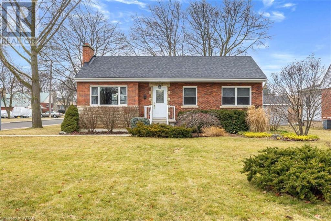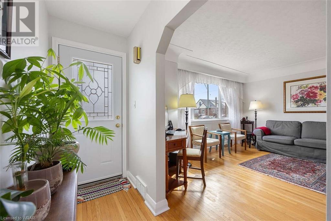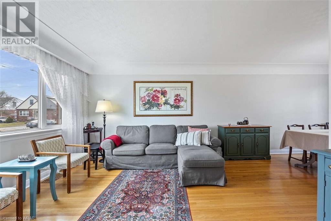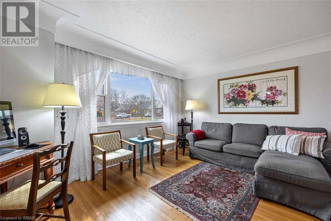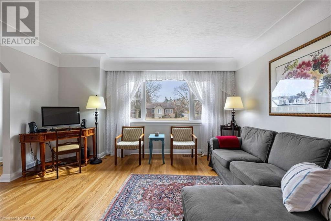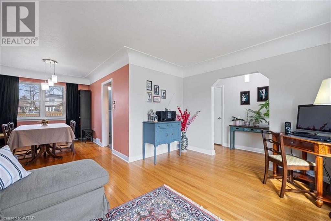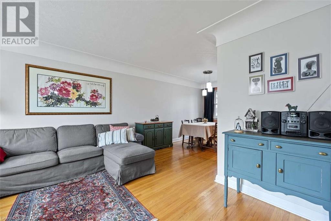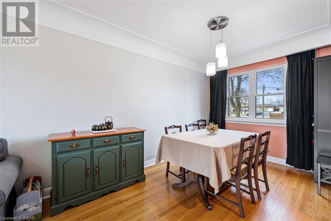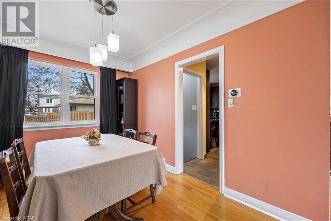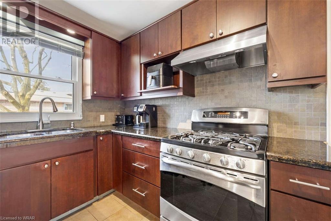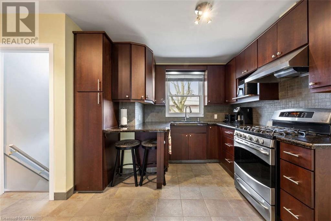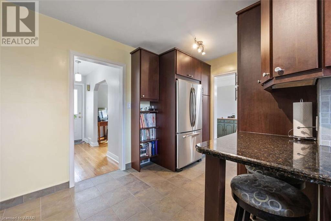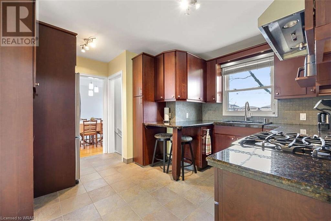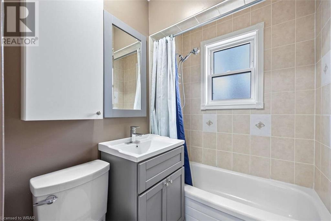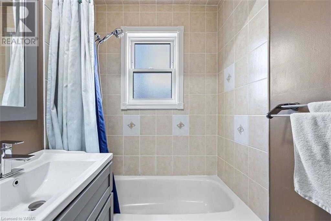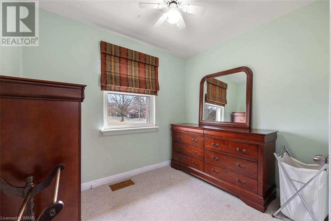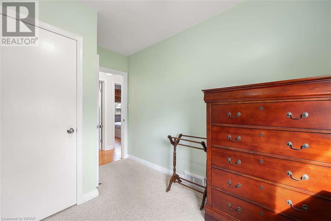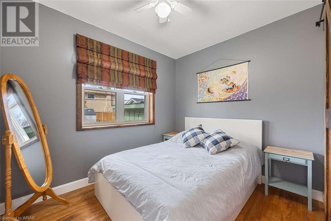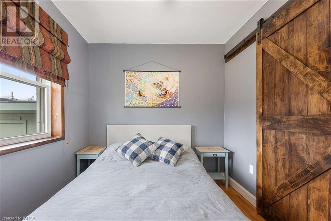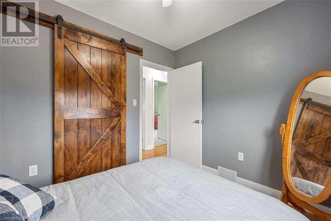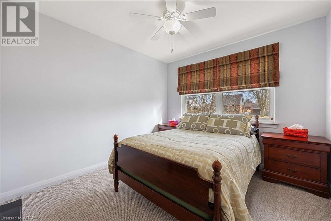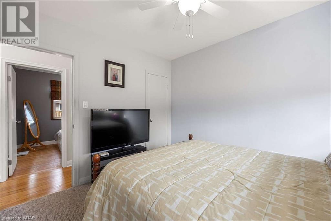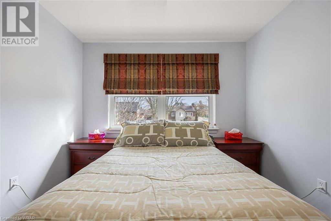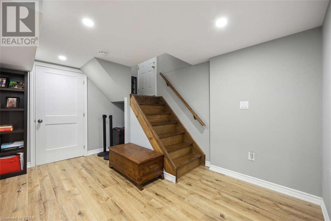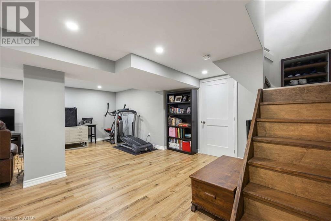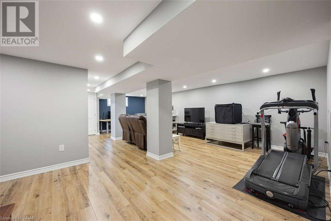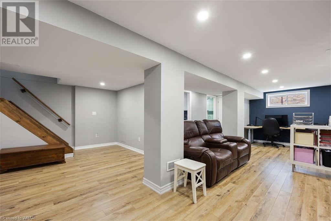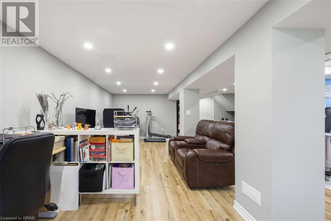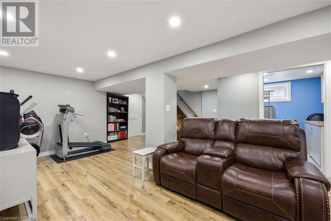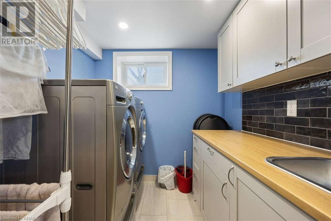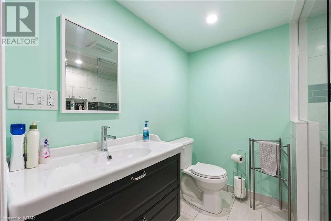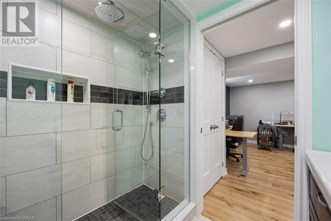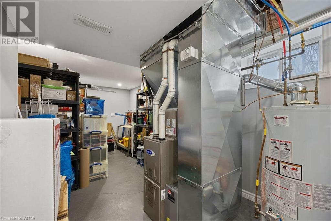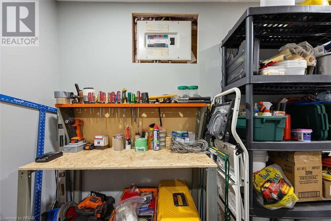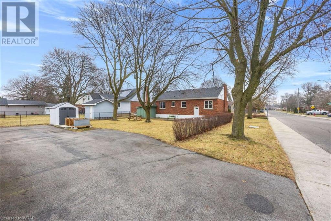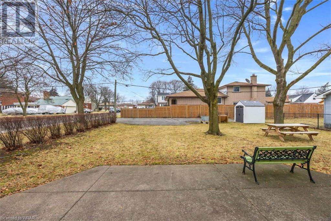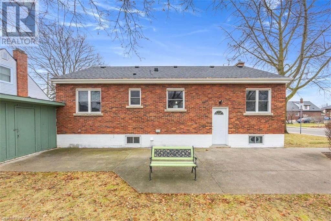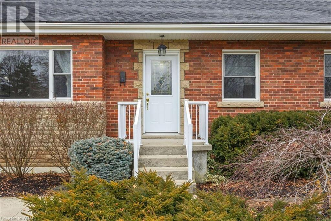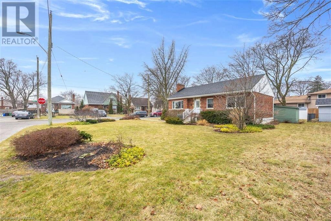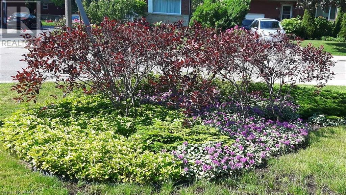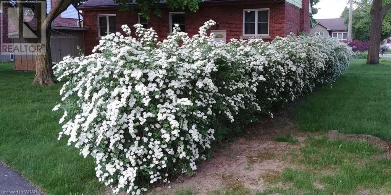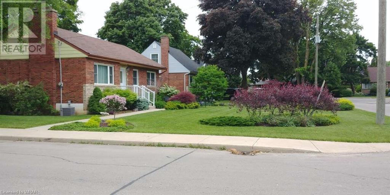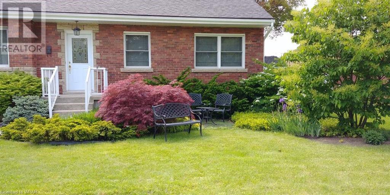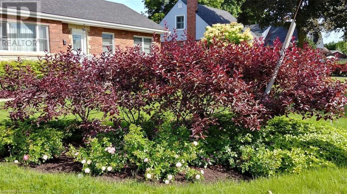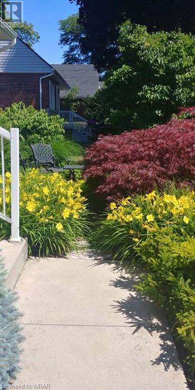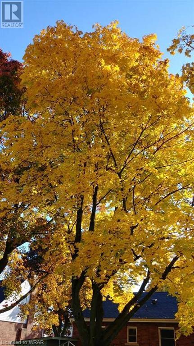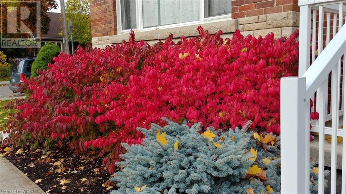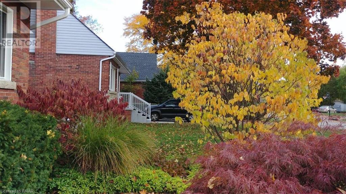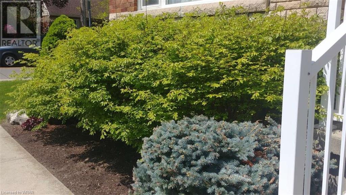3 Bedroom
2 Bathroom
2000
Bungalow
Central Air Conditioning
Forced Air
Landscaped
$849,950
For more info on this property, please click the Brochure button below. A Place to Call Home. This move-in ready 3 bedroom, 2 bath bungalow is perfect for young family, empty nesters or someone downsizing. The property is on a premium corner lot, with matured trees and professionally designed gardens, located on a wide street, family-oriented neighborhood. Total living space of approximately 2000 sq. ft., basement completely renovated by professionals. Within minutes to Shopping, Schools, Parks and walking trails. One stop light to Red Hill Parkway and access to QEW is 5 minutes. Complete upgrade list available on request. Includes all window coverings, SS Fridge, SS Gas Stove, SS Stove Vent, SS Washer with Pedestal, SS Dryer with Pedestal. (id:8999)
Property Details
|
MLS® Number
|
40539732 |
|
Property Type
|
Single Family |
|
Amenities Near By
|
Hospital, Park, Place Of Worship, Playground, Public Transit, Schools, Shopping |
|
Communication Type
|
Internet Access |
|
Community Features
|
Quiet Area, Community Centre, School Bus |
|
Equipment Type
|
Furnace |
|
Features
|
Cul-de-sac, Corner Site, Conservation/green Belt |
|
Parking Space Total
|
5 |
|
Rental Equipment Type
|
Furnace |
|
Structure
|
Shed, Porch |
Building
|
Bathroom Total
|
2 |
|
Bedrooms Above Ground
|
3 |
|
Bedrooms Total
|
3 |
|
Appliances
|
Dryer, Refrigerator, Water Meter, Washer, Gas Stove(s), Hood Fan, Window Coverings |
|
Architectural Style
|
Bungalow |
|
Basement Development
|
Finished |
|
Basement Type
|
Full (finished) |
|
Constructed Date
|
1951 |
|
Construction Style Attachment
|
Detached |
|
Cooling Type
|
Central Air Conditioning |
|
Exterior Finish
|
Brick |
|
Fixture
|
Ceiling Fans |
|
Foundation Type
|
Block |
|
Heating Type
|
Forced Air |
|
Stories Total
|
1 |
|
Size Interior
|
2000 |
|
Type
|
House |
|
Utility Water
|
Municipal Water |
Land
|
Access Type
|
Road Access, Highway Access, Highway Nearby |
|
Acreage
|
No |
|
Fence Type
|
Partially Fenced |
|
Land Amenities
|
Hospital, Park, Place Of Worship, Playground, Public Transit, Schools, Shopping |
|
Landscape Features
|
Landscaped |
|
Sewer
|
Municipal Sewage System |
|
Size Depth
|
135 Ft |
|
Size Frontage
|
56 Ft |
|
Size Irregular
|
0.17 |
|
Size Total
|
0.17 Ac|under 1/2 Acre |
|
Size Total Text
|
0.17 Ac|under 1/2 Acre |
|
Zoning Description
|
R1 |
Rooms
| Level |
Type |
Length |
Width |
Dimensions |
|
Basement |
Utility Room |
|
|
22'0'' x 8'0'' |
|
Basement |
Recreation Room |
|
|
21'5'' x 18'7'' |
|
Basement |
Laundry Room |
|
|
6'11'' x 7'7'' |
|
Basement |
3pc Bathroom |
|
|
6'11'' x 7'6'' |
|
Basement |
Office |
|
|
14'7'' x 9'11'' |
|
Main Level |
Bedroom |
|
|
11'0'' x 9'4'' |
|
Main Level |
Bedroom |
|
|
8'6'' x 10'3'' |
|
Main Level |
Primary Bedroom |
|
|
11'0'' x 10'3'' |
|
Main Level |
4pc Bathroom |
|
|
8'6'' x 5'3'' |
|
Main Level |
Kitchen |
|
|
12'4'' x 13'7'' |
|
Main Level |
Dining Room |
|
|
12'4'' x 8'7'' |
|
Main Level |
Living Room |
|
|
12'0'' x 14'9'' |
|
Main Level |
Foyer |
|
|
11'0'' x 3'8'' |
Utilities
|
Cable
|
Available |
|
Electricity
|
Available |
|
Telephone
|
Available |
https://www.realtor.ca/real-estate/26502597/1-bryant-court-hamilton

