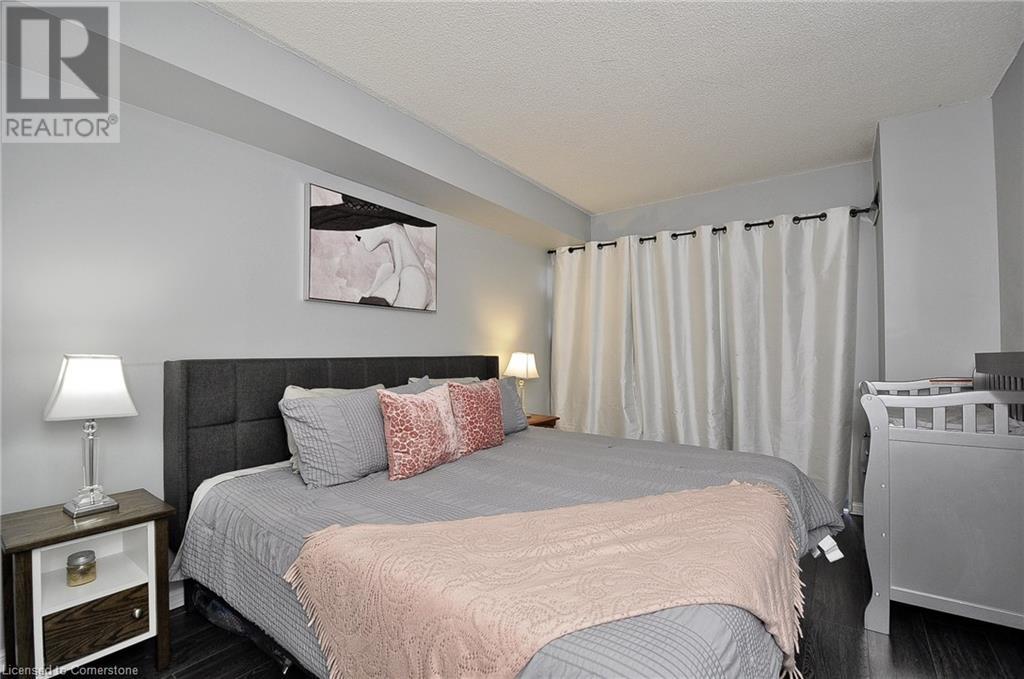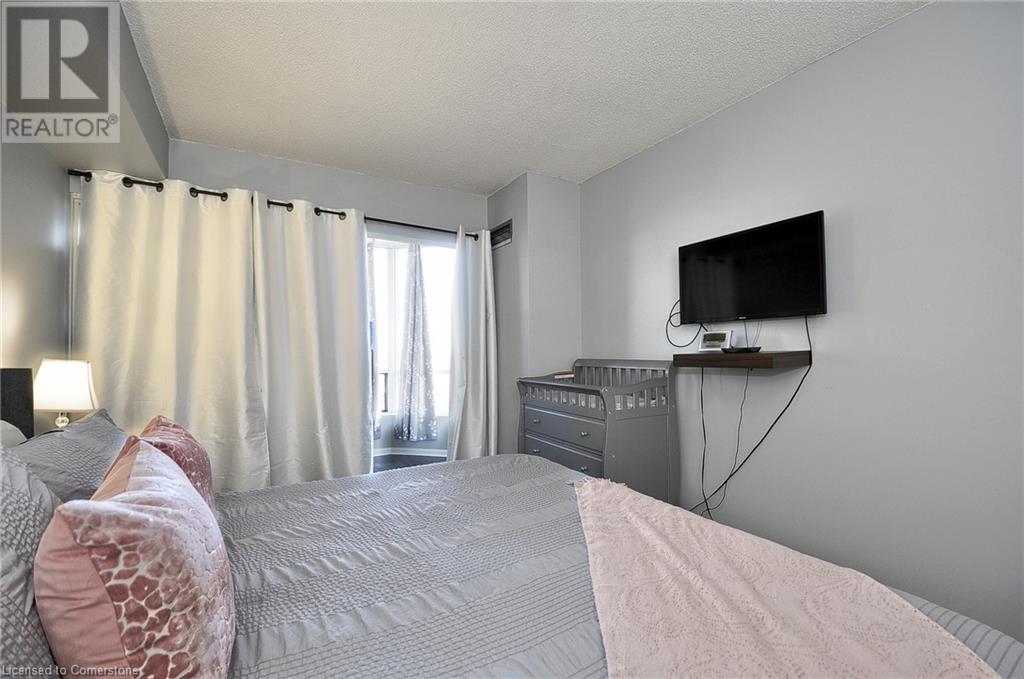1 Hickory Tree Road Unit# 1410 Toronto, Ontario M9N 3W4
Like This Property?
2 Bedroom
1 Bathroom
746 ft2
Indoor Pool
Central Air Conditioning
Forced Air
$465,000Maintenance, Insurance, Cable TV, Common Area Maintenance, Heat, Electricity, Landscaping, Property Management, Water, Parking
$634.53 Monthly
Maintenance, Insurance, Cable TV, Common Area Maintenance, Heat, Electricity, Landscaping, Property Management, Water, Parking
$634.53 MonthlyWelcome to River Ridge Condos, where contemporary living meets the tranquility of the scenic Humber River. This beautifully designed 1-bedroom plus den unit offers 746 sq. ft. of bright, open-concept space, perfectly suited for both relaxation and entertaining. The sleek laminate flooring flows seamlessly throughout, complementing the modern kitchen with its refined finishes. The versatile den provides the ideal space for a home office or cozy guest room. Large windows invite abundant natural light, enhancing the bright and welcoming atmosphere, while every detail has been thoughtfully curated and staged to perfection. Enjoy the added convenience of in-suite laundry, simplifying everyday living. At River Ridge Condos, you’ll enjoy an elevated lifestyle with a range of exceptional amenities. Take a dip in the indoor pool, unwind in the sauna, or stay active in the fully equipped fitness center. Spend leisurely afternoons on the private patio, play a friendly match on the tennis court, or relax in the billiards room. Ideally located near Highways 401, 400, and 427, with easy access to the Union Pearson Express and GO Weston stations, commuting is a breeze. With all-inclusive maintenance fees, guest suites for visitors, dedicated parking, and a secure locker, this condo offers both convenience and comfort. Surrounded by the natural beauty of the Humber River, lush parks, scenic trails, and charming boutique shops, this home is not just a place to live—it’s a lifestyle. (id:8999)
Property Details
| MLS® Number | 40709515 |
| Property Type | Single Family |
| Amenities Near By | Place Of Worship, Playground, Public Transit, Schools, Shopping |
| Community Features | Community Centre, School Bus |
| Equipment Type | None |
| Features | Industrial Mall/subdivision |
| Parking Space Total | 1 |
| Pool Type | Indoor Pool |
| Rental Equipment Type | None |
| Storage Type | Locker |
| Structure | Tennis Court |
| View Type | City View |
Building
| Bathroom Total | 1 |
| Bedrooms Above Ground | 1 |
| Bedrooms Below Ground | 1 |
| Bedrooms Total | 2 |
| Amenities | Car Wash, Exercise Centre, Guest Suite, Party Room |
| Appliances | Dishwasher, Dryer, Refrigerator, Washer, Hood Fan, Window Coverings |
| Basement Type | None |
| Construction Style Attachment | Attached |
| Cooling Type | Central Air Conditioning |
| Exterior Finish | Brick |
| Fire Protection | Smoke Detectors |
| Heating Type | Forced Air |
| Stories Total | 1 |
| Size Interior | 746 Ft2 |
| Type | Apartment |
| Utility Water | Municipal Water |
Parking
| Underground |
Land
| Access Type | Highway Access, Highway Nearby |
| Acreage | No |
| Land Amenities | Place Of Worship, Playground, Public Transit, Schools, Shopping |
| Sewer | Municipal Sewage System |
| Size Total Text | Unknown |
| Zoning Description | Rm4 |
Rooms
| Level | Type | Length | Width | Dimensions |
|---|---|---|---|---|
| Main Level | Den | 10'5'' x 5'3'' | ||
| Main Level | Primary Bedroom | 12'9'' x 5'8'' | ||
| Main Level | Foyer | 4'4'' x 9'4'' | ||
| Main Level | Kitchen | 8'1'' x 7'7'' | ||
| Main Level | 4pc Bathroom | 7'8'' x 4'9'' | ||
| Main Level | Dinette | 6'5'' x 11'5'' | ||
| Main Level | Living Room | 11'4'' x 13'7'' |
Utilities
| Telephone | Available |
https://www.realtor.ca/real-estate/28064982/1-hickory-tree-road-unit-1410-toronto
















































