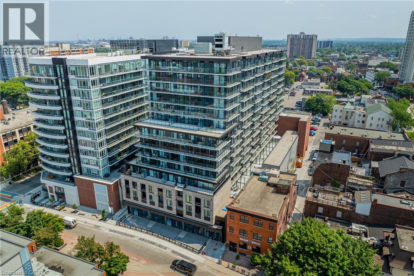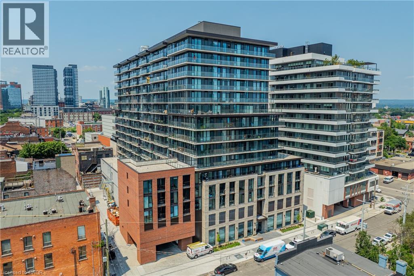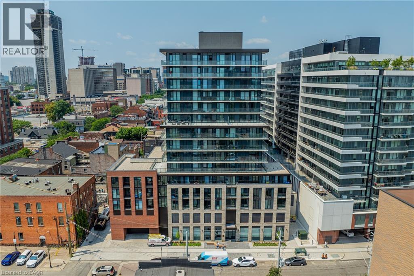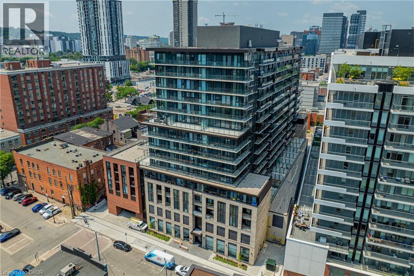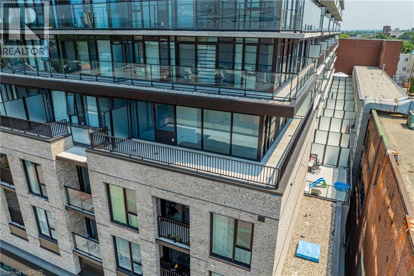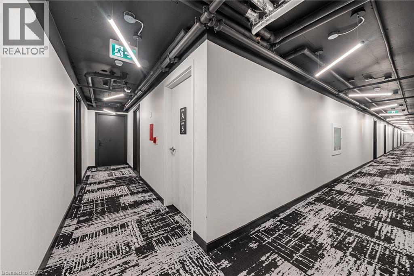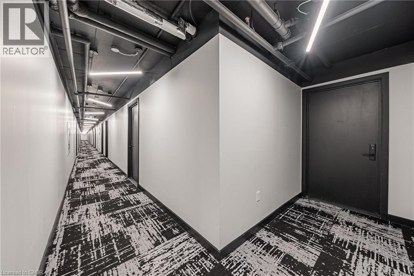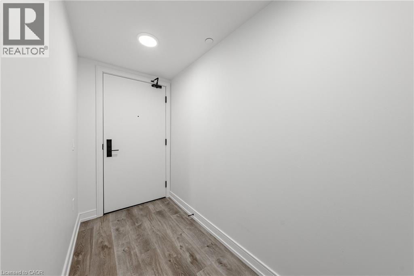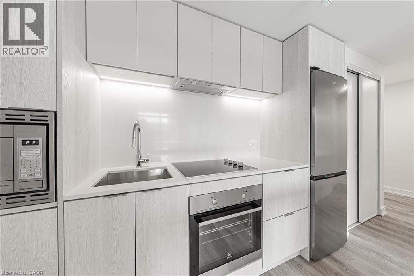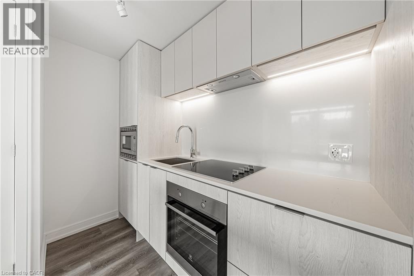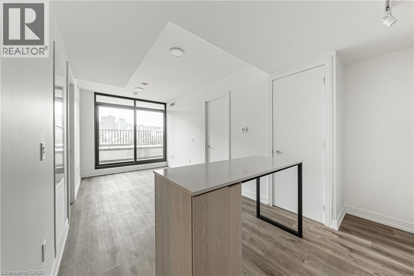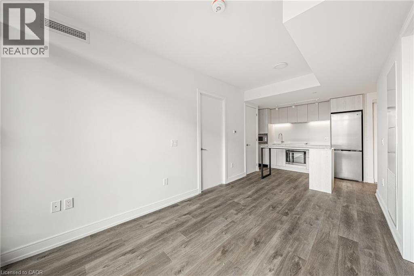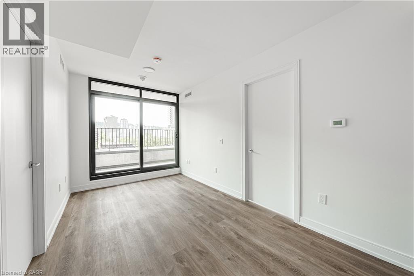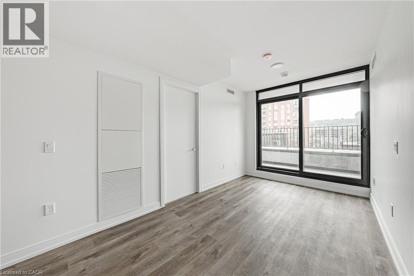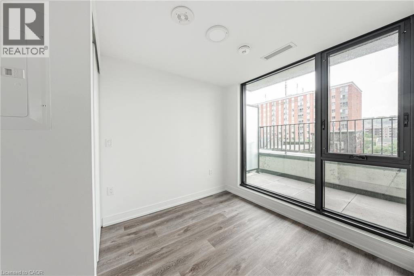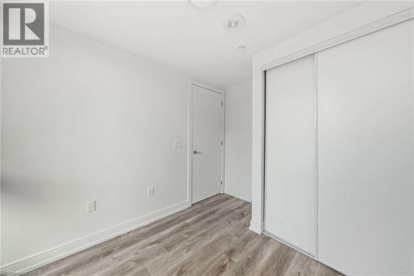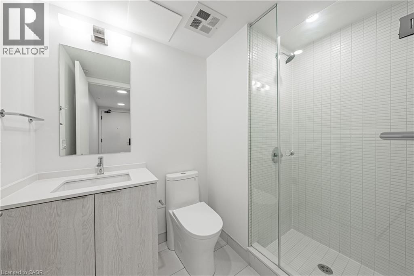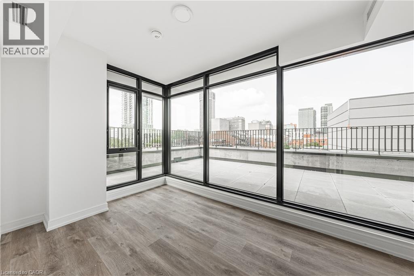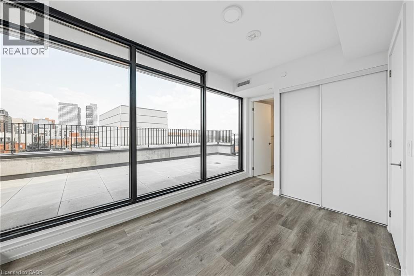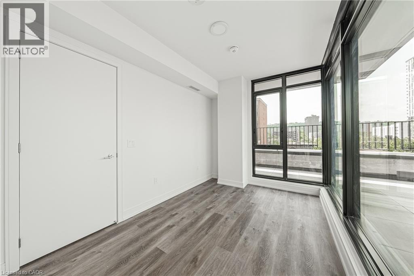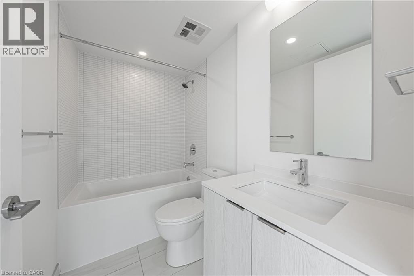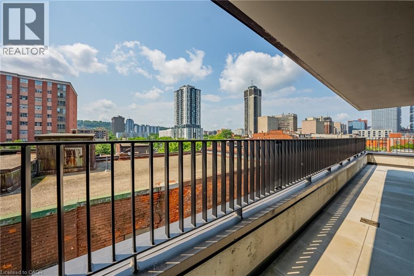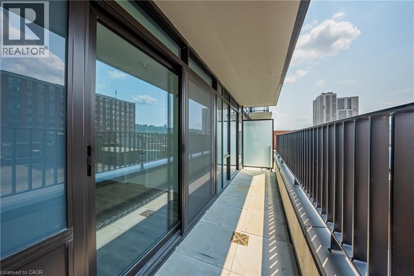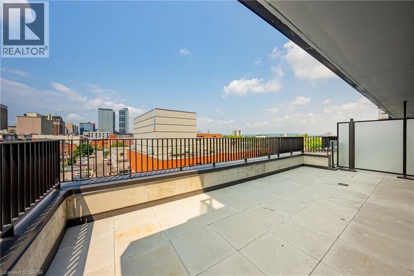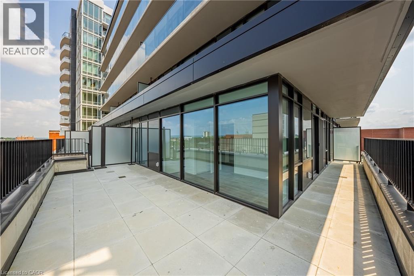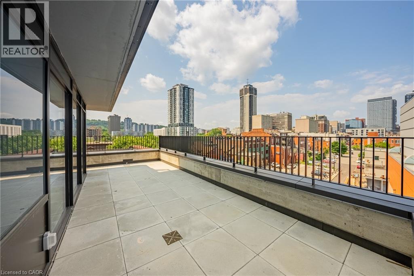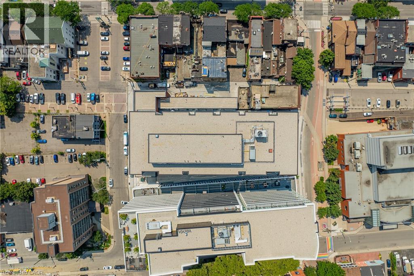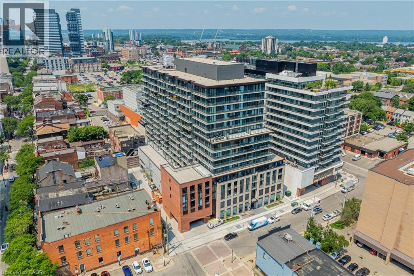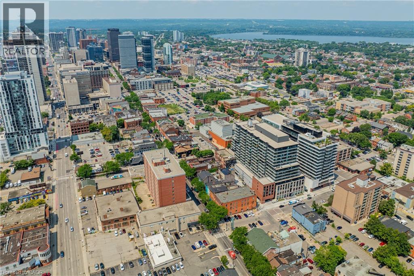1 Jarvis Street Unit# 511 Hamilton, Ontario L8R 3J2
Like This Property?
$499,900Maintenance, Insurance, Landscaping
$425.32 Monthly
Maintenance, Insurance, Landscaping
$425.32 MonthlyWelcome to 1 Jarvis – Modern Condo Living in the Heart of Hamilton! Experience urban living at its finest in this bright and contemporary 2-bedroom suite featuring an open-concept layout and a private oversized balcony. The spacious design allows for flexibility — the second bedroom can easily serve as a home office, dining area, or guest room – the choice is yours! Enjoy sun-filled interiors through oversized windows that flood the space with natural light, creating a warm and inviting atmosphere. Perfectly situated just steps from downtown Hamilton, this prime location offers unmatched convenience with easy access to the GO Station, city transit, restaurants, shopping, the Hamilton Farmers’ Market, the Bayfront, and more. Residents of 1 Jarvis enjoy premium building amenities, including a fully equipped fitness centre and modern common areas. Don’t miss this incredible opportunity to live or invest in one of Hamilton’s most exciting new development! (id:8999)
Property Details
| MLS® Number | 40780024 |
| Property Type | Single Family |
| Amenities Near By | Place Of Worship, Playground, Public Transit, Schools, Shopping |
| Community Features | School Bus |
| Equipment Type | Water Heater |
| Features | Balcony, Automatic Garage Door Opener |
| Rental Equipment Type | Water Heater |
Building
| Bathroom Total | 2 |
| Bedrooms Above Ground | 2 |
| Bedrooms Total | 2 |
| Amenities | Exercise Centre |
| Appliances | Dishwasher, Dryer, Refrigerator, Stove, Washer, Garage Door Opener |
| Basement Type | None |
| Constructed Date | 2024 |
| Construction Material | Concrete Block, Concrete Walls |
| Construction Style Attachment | Attached |
| Cooling Type | Central Air Conditioning |
| Exterior Finish | Brick, Concrete, Other |
| Heating Fuel | Natural Gas |
| Heating Type | Forced Air |
| Stories Total | 1 |
| Size Interior | 980 Ft2 |
| Type | Apartment |
| Utility Water | Municipal Water |
Parking
| Underground | |
| None |
Land
| Acreage | No |
| Land Amenities | Place Of Worship, Playground, Public Transit, Schools, Shopping |
| Sewer | Municipal Sewage System |
| Size Total Text | Unknown |
| Zoning Description | D3 |
Rooms
| Level | Type | Length | Width | Dimensions |
|---|---|---|---|---|
| Main Level | 3pc Bathroom | Measurements not available | ||
| Main Level | 4pc Bathroom | Measurements not available | ||
| Main Level | Primary Bedroom | 11'10'' x 8'0'' | ||
| Main Level | Bedroom | 7'10'' x 7'10'' | ||
| Main Level | Living Room | 10'0'' x 9'0'' | ||
| Main Level | Eat In Kitchen | 9' x 12' |
https://www.realtor.ca/real-estate/29005876/1-jarvis-street-unit-511-hamilton

