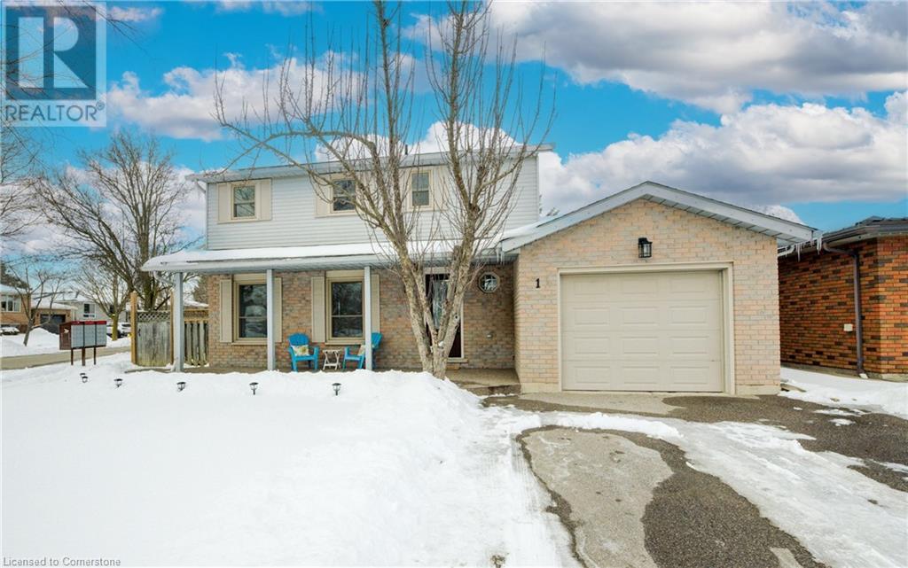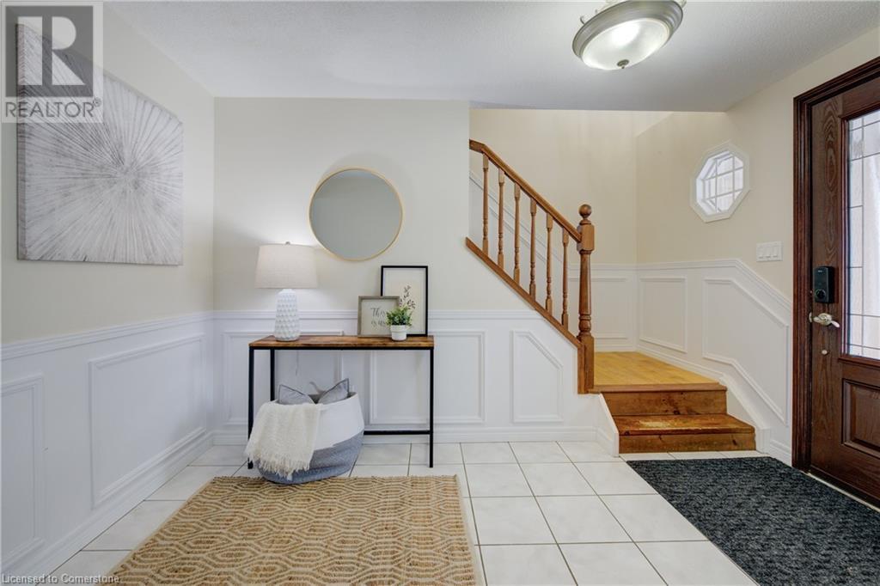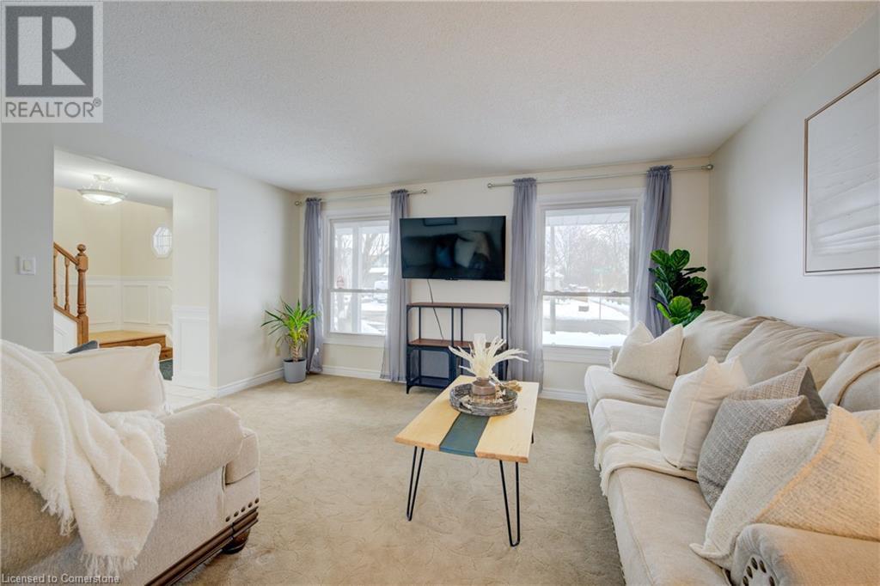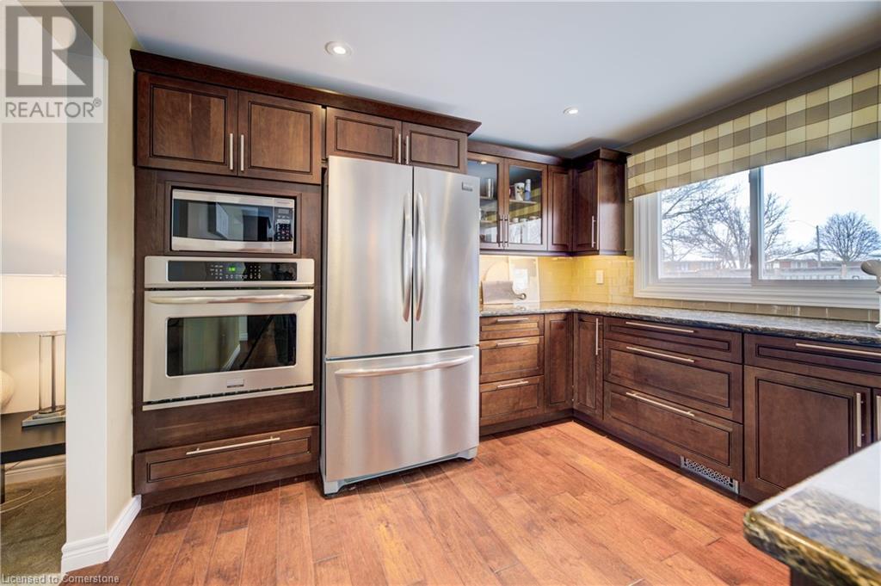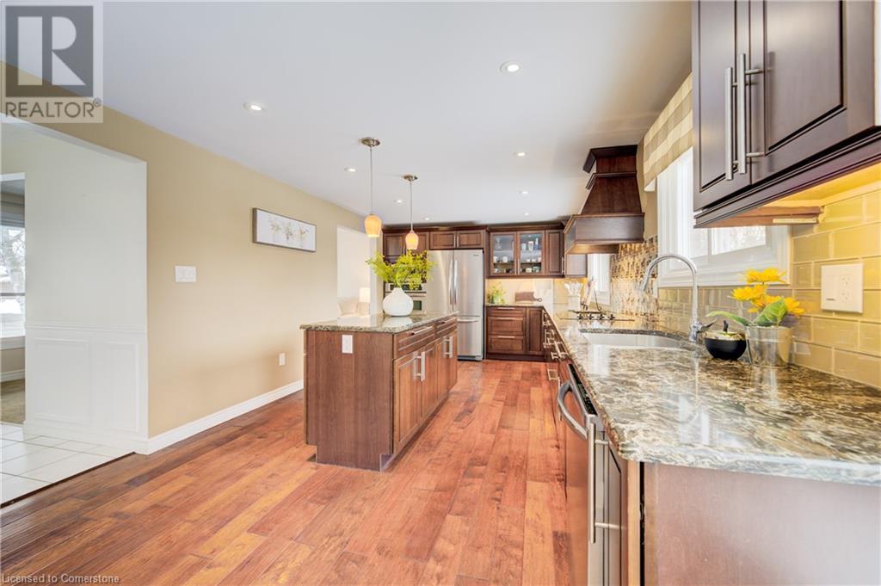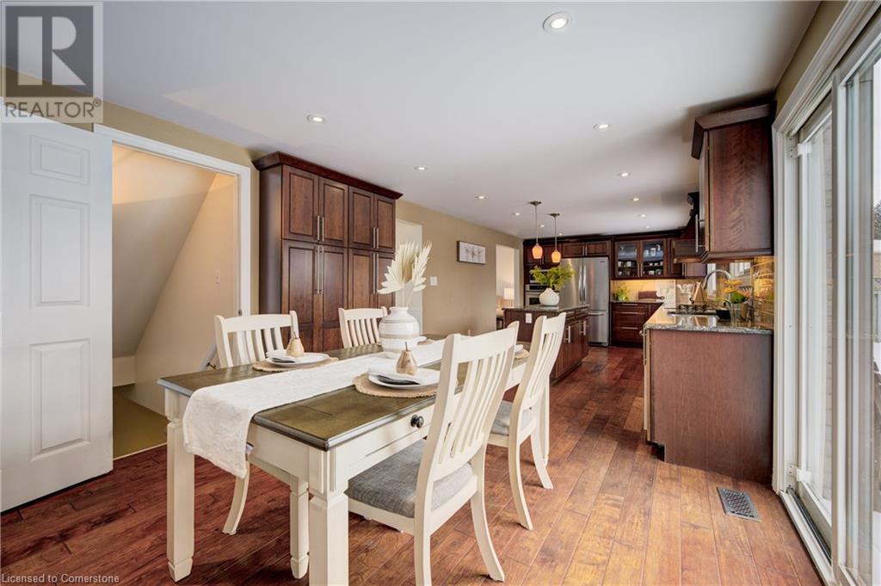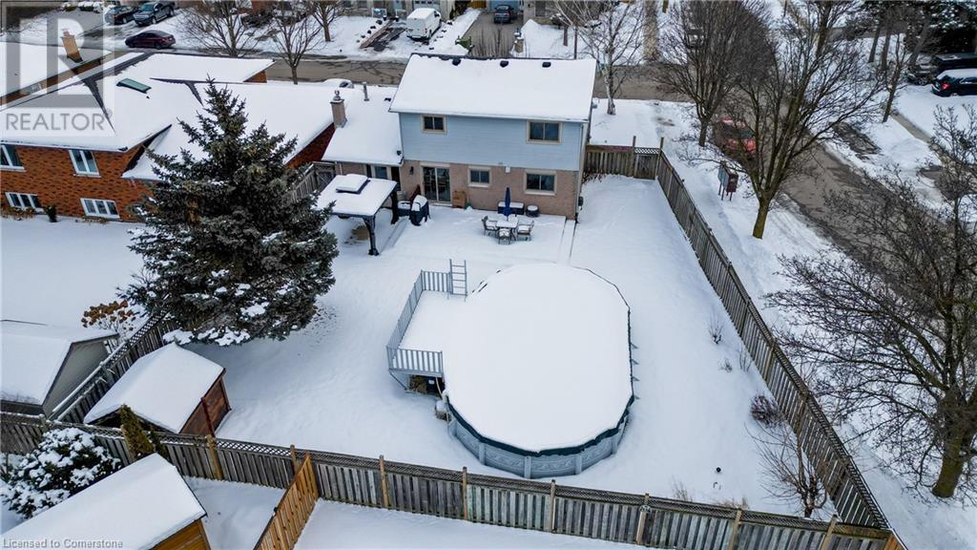1 Pinto Court Brantford, Ontario N3P 1S4
Like This Property?
4 Bedroom
2 Bathroom
2,098 ft2
2 Level
Fireplace
Above Ground Pool
Central Air Conditioning
Forced Air
$699,900
Welcome to 1 Pinto Court, a stunning 2-storey family home nestled in the highly sought-after Lynden Hills neighbourhood in Brantford. Situated on a generous corner lot on a quiet court, this home offers the perfect blend of comfort, style, and convenience. Step inside to find hickory hardwood floors leading you through a thoughtfully designed layout. The main level boasts a cozy gas fireplace with custom built-ins, creating the perfect ambiance for relaxing evenings. The heart of the home is the gorgeous custom kitchen, featuring rich cherry wood cabinetry, gleaming granite countertops, and a spacious island—ideal for gathering with family and friends. High-end stainless steel appliances and abundant counter and cupboard space make meal prep a breeze. Upstairs, you'll find three generously sized bedrooms and a beautifully updated full bathroom. The finished basement offers additional living space, including a versatile den, perfect for a home office or playroom, along with a second full bathroom—ideal for guests or extra family space. On the main level, step outside through sliding walk-out doors to your expansive backyard oasis! Designed for summer fun and entertaining, the outdoor space features a huge above-ground pool, a sprawling deck, and plenty of room for lounging and barbecues. The charming wrap-around covered porch with poured concrete adds curb appeal and a welcoming touch. Plus, recent updates include a newer roof for peace of mind. Conveniently located just minutes from Banfield Park and Lynden Hills Park, top-rated schools like St. Leo Catholic School and Branlyn Community School, shopping, dining, and quick access to Highway 403. Don’t miss the opportunity to make this beautiful home yours! Contact us today for a private showing. (id:8999)
Open House
This property has open houses!
February
15
Saturday
Starts at:
12:00 pm
Ends at:4:00 pm
February
16
Sunday
Starts at:
12:00 pm
Ends at:4:00 pm
Property Details
| MLS® Number | 40691275 |
| Property Type | Single Family |
| Amenities Near By | Hospital, Park, Place Of Worship, Playground, Public Transit, Schools, Shopping |
| Community Features | Quiet Area, Community Centre, School Bus |
| Equipment Type | Water Heater |
| Features | Cul-de-sac |
| Parking Space Total | 5 |
| Pool Type | Above Ground Pool |
| Rental Equipment Type | Water Heater |
Building
| Bathroom Total | 2 |
| Bedrooms Above Ground | 3 |
| Bedrooms Below Ground | 1 |
| Bedrooms Total | 4 |
| Appliances | Dishwasher, Dryer, Microwave, Refrigerator, Stove, Washer |
| Architectural Style | 2 Level |
| Basement Development | Finished |
| Basement Type | Full (finished) |
| Construction Style Attachment | Detached |
| Cooling Type | Central Air Conditioning |
| Exterior Finish | Brick, Vinyl Siding |
| Fireplace Present | Yes |
| Fireplace Total | 1 |
| Foundation Type | Poured Concrete |
| Heating Fuel | Natural Gas |
| Heating Type | Forced Air |
| Stories Total | 2 |
| Size Interior | 2,098 Ft2 |
| Type | House |
| Utility Water | Municipal Water |
Parking
| Attached Garage |
Land
| Access Type | Highway Access, Highway Nearby |
| Acreage | No |
| Land Amenities | Hospital, Park, Place Of Worship, Playground, Public Transit, Schools, Shopping |
| Sewer | Municipal Sewage System |
| Size Depth | 109 Ft |
| Size Frontage | 38 Ft |
| Size Total Text | Under 1/2 Acre |
| Zoning Description | R1b |
Rooms
| Level | Type | Length | Width | Dimensions |
|---|---|---|---|---|
| Second Level | Primary Bedroom | 11'8'' x 16'6'' | ||
| Second Level | Bedroom | 9'5'' x 9'11'' | ||
| Second Level | Bedroom | 9'5'' x 14'3'' | ||
| Second Level | 4pc Bathroom | 10'6'' x 6'1'' | ||
| Basement | Bedroom | 10'8'' x 8'6'' | ||
| Basement | Utility Room | 5'7'' x 5'2'' | ||
| Basement | 3pc Bathroom | 7'7'' x 6'9'' | ||
| Basement | Laundry Room | 9'10'' x 15'6'' | ||
| Basement | Recreation Room | 11'2'' x 22'3'' | ||
| Main Level | Dining Room | 11'1'' x 8'7'' | ||
| Main Level | Living Room | 11'7'' x 14'6'' | ||
| Main Level | Kitchen | 11'1'' x 18'11'' | ||
| Main Level | Family Room | 12'2'' x 9'10'' | ||
| Main Level | Foyer | 11'9'' x 7'7'' |
https://www.realtor.ca/real-estate/27907125/1-pinto-court-brantford



