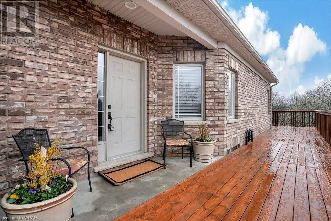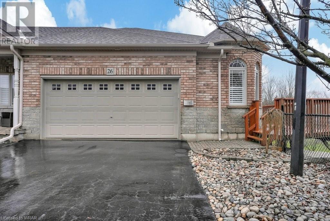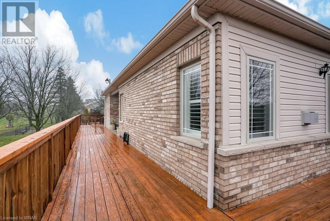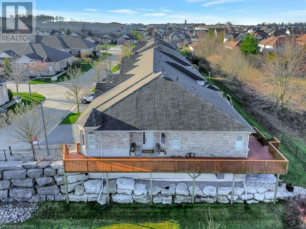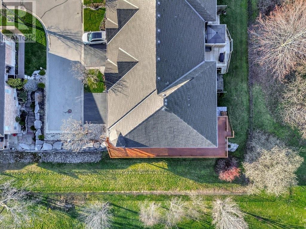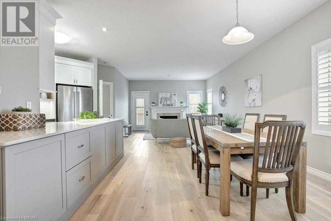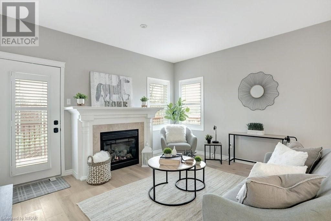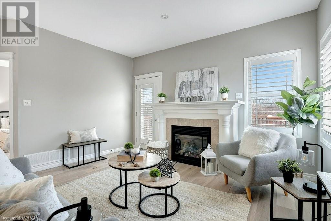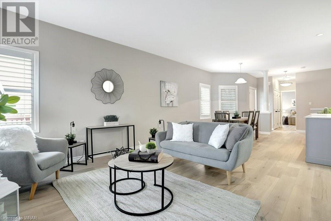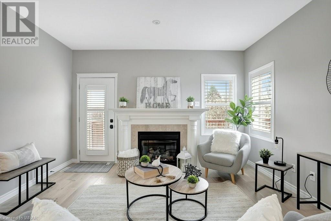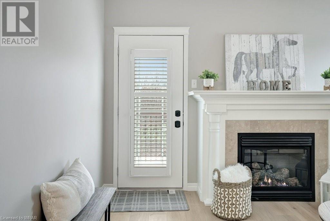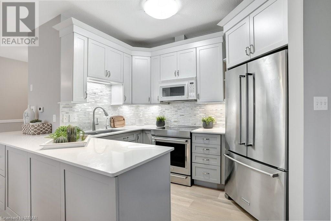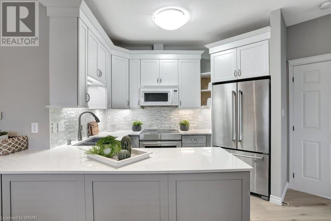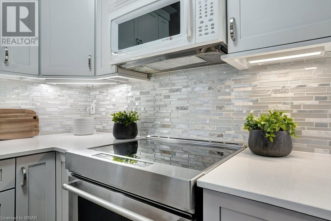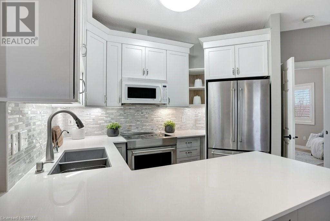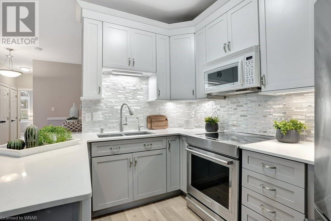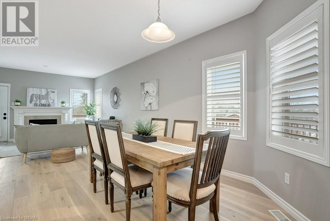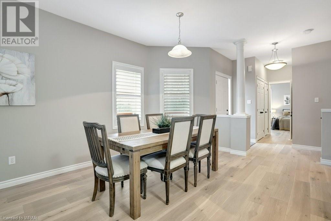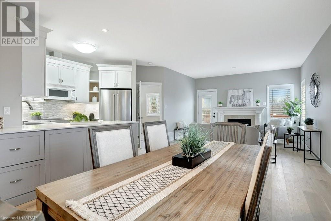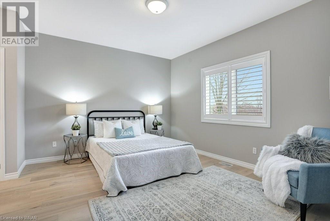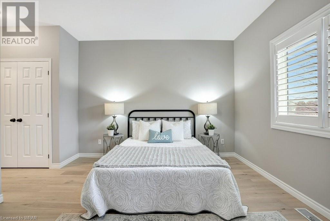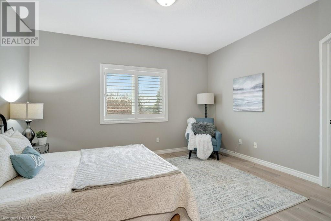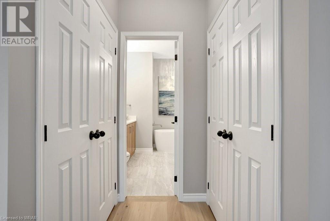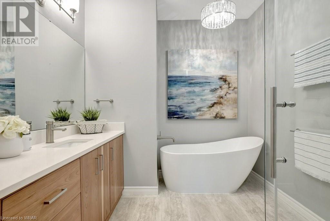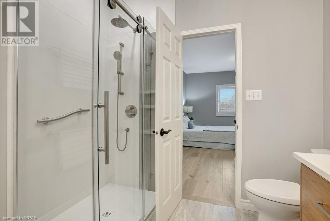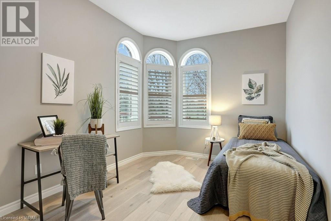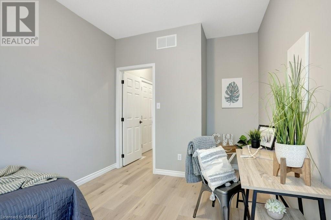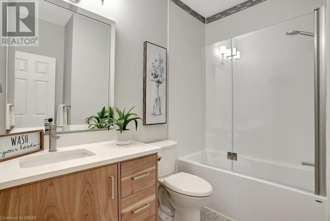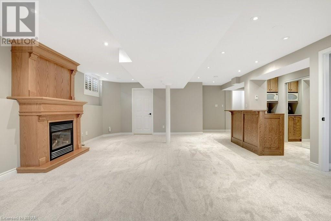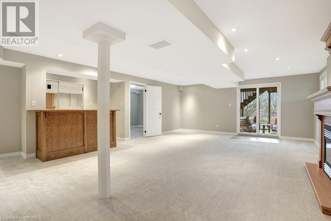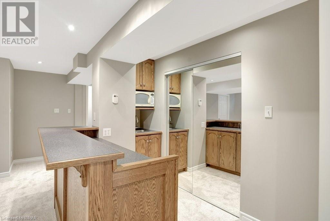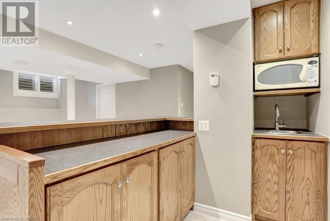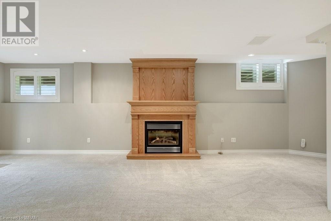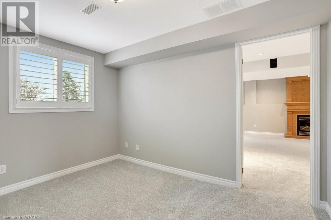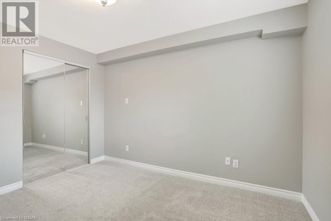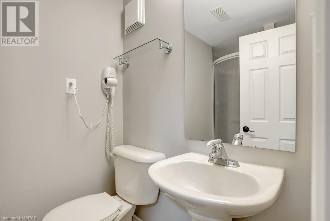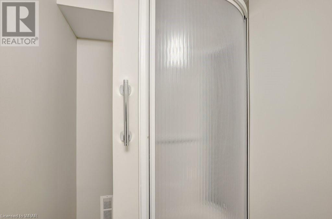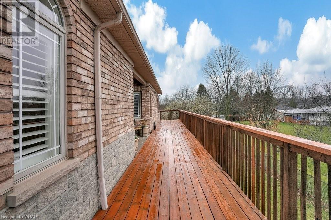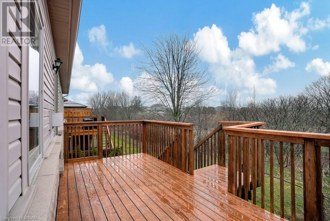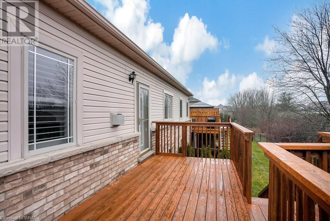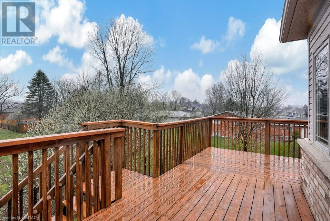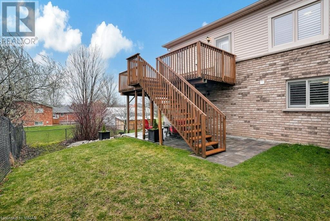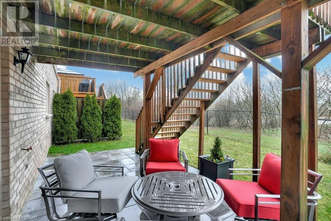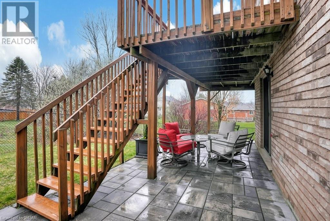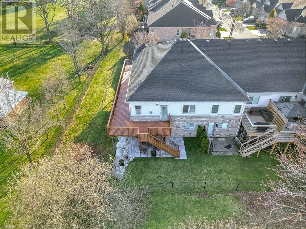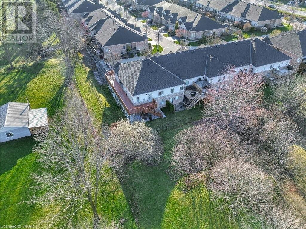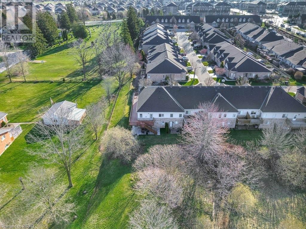10 Cobblestone Drive Unit# 26 Paris, Ontario N3L 4G1
Like This Property?
3 Bedroom
3 Bathroom
2060
Bungalow
Fireplace
Central Air Conditioning
Forced Air
$850,000Maintenance, Common Area Maintenance, Parking
$150.54 Monthly
Maintenance, Common Area Maintenance, Parking
$150.54 MonthlyDiscover 26-10 Cobblestone, located in a highly sought-after community with easy access to amenities, the 403 and all of the dining and shopping that Paris has to offer. This uniquely designed residence boasts over 2000 square feet of finished living space, illuminated by natural light from three sides. Special features include a double car garage, walkout basement leading to a charming stone patio, and a spacious 576 sq ft wrap-around deck with serene views and no immediate side or rear neighbours. The open-plan kitchen, dining, and living area are highlighted by a central natural gas fireplace and brand new wide-plank white oak hardwood flooring. The kitchen is creatively designed to utilize every inch of space and features updated stainless steel appliances and quartz countertops. The primary suite has his and hers closets and a recently renovated 4 piece ensuite with walk-in shower and soaker tub. Also on the main floor is another 4 piece bath and a versatile bonus room with corner windows that can be utilized as a guest room, office, or den. The laundry is conveniently located on the main floor with a brand new stackable washer/dryer. The fully finished basement, featuring brand new cozy carpeting, offers a large open living area with a gas fireplace and wet bar. Also a guest bedroom, 3 piece bath, storage areas, and a workshop. Parking is a breeze with a double-wide paved driveway and an attached two-car garage with inside entry. Low condo fees of only $150/month cover snow removal and lawn care, ensuring hassle-free maintenance. Opportunities like this don't happen often in the Prettiest Little Town in Canada. (id:8999)
Property Details
| MLS® Number | 40565247 |
| Property Type | Single Family |
| Amenities Near By | Hospital, Park, Place Of Worship, Playground, Schools, Shopping |
| Community Features | Community Centre |
| Equipment Type | Rental Water Softener, Water Heater |
| Features | Balcony, Paved Driveway, Sump Pump, Automatic Garage Door Opener |
| Parking Space Total | 4 |
| Rental Equipment Type | Rental Water Softener, Water Heater |
Building
| Bathroom Total | 3 |
| Bedrooms Above Ground | 2 |
| Bedrooms Below Ground | 1 |
| Bedrooms Total | 3 |
| Appliances | Dishwasher, Dryer, Microwave, Refrigerator, Stove, Water Softener, Water Purifier, Washer, Microwave Built-in, Window Coverings, Garage Door Opener |
| Architectural Style | Bungalow |
| Basement Development | Finished |
| Basement Type | Full (finished) |
| Constructed Date | 2004 |
| Construction Style Attachment | Attached |
| Cooling Type | Central Air Conditioning |
| Exterior Finish | Brick Veneer |
| Fireplace Present | Yes |
| Fireplace Total | 2 |
| Foundation Type | Poured Concrete |
| Heating Fuel | Natural Gas |
| Heating Type | Forced Air |
| Stories Total | 1 |
| Size Interior | 2060 |
| Type | Row / Townhouse |
| Utility Water | Municipal Water |
Parking
| Attached Garage | |
| Visitor Parking |
Land
| Access Type | Highway Access |
| Acreage | No |
| Land Amenities | Hospital, Park, Place Of Worship, Playground, Schools, Shopping |
| Sewer | Municipal Sewage System |
| Size Total Text | Under 1/2 Acre |
| Zoning Description | Rm3-1 |
Rooms
| Level | Type | Length | Width | Dimensions |
|---|---|---|---|---|
| Basement | 3pc Bathroom | Measurements not available | ||
| Basement | Bedroom | 11'4'' x 9'7'' | ||
| Basement | Family Room | 25'10'' x 18'10'' | ||
| Main Level | Bedroom | 9'1'' x 14'3'' | ||
| Main Level | 4pc Bathroom | Measurements not available | ||
| Main Level | 4pc Bathroom | Measurements not available | ||
| Main Level | Primary Bedroom | 13'11'' x 11'11'' | ||
| Main Level | Living Room | 14'5'' x 13'9'' | ||
| Main Level | Dining Room | 10'7'' x 12'4'' | ||
| Main Level | Kitchen | 8'9'' x 10'5'' |
https://www.realtor.ca/real-estate/26744784/10-cobblestone-drive-unit-26-paris

