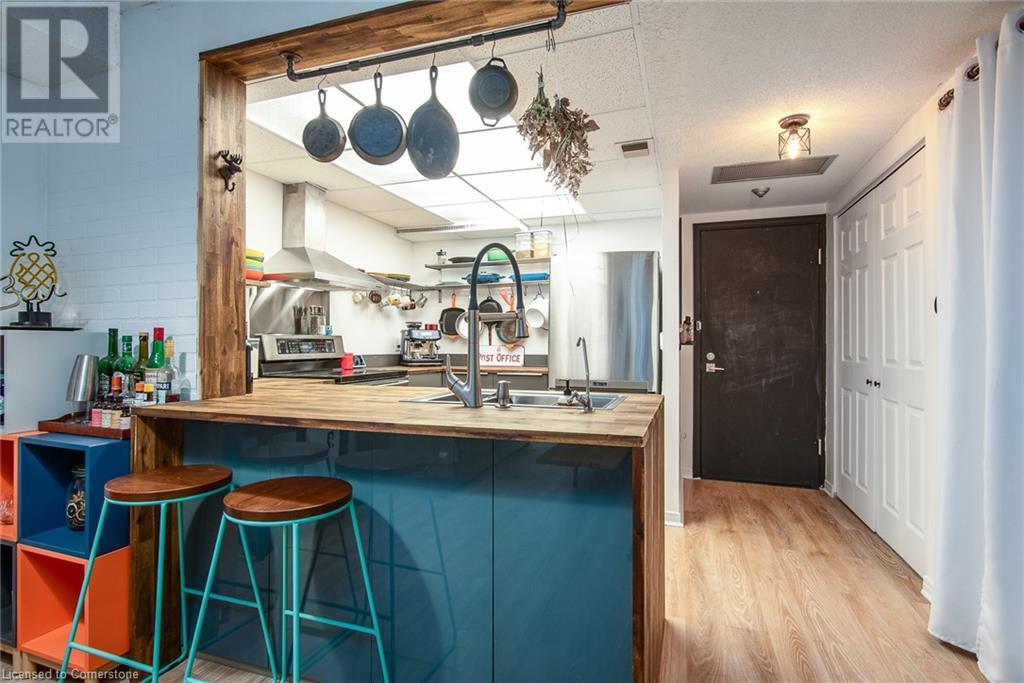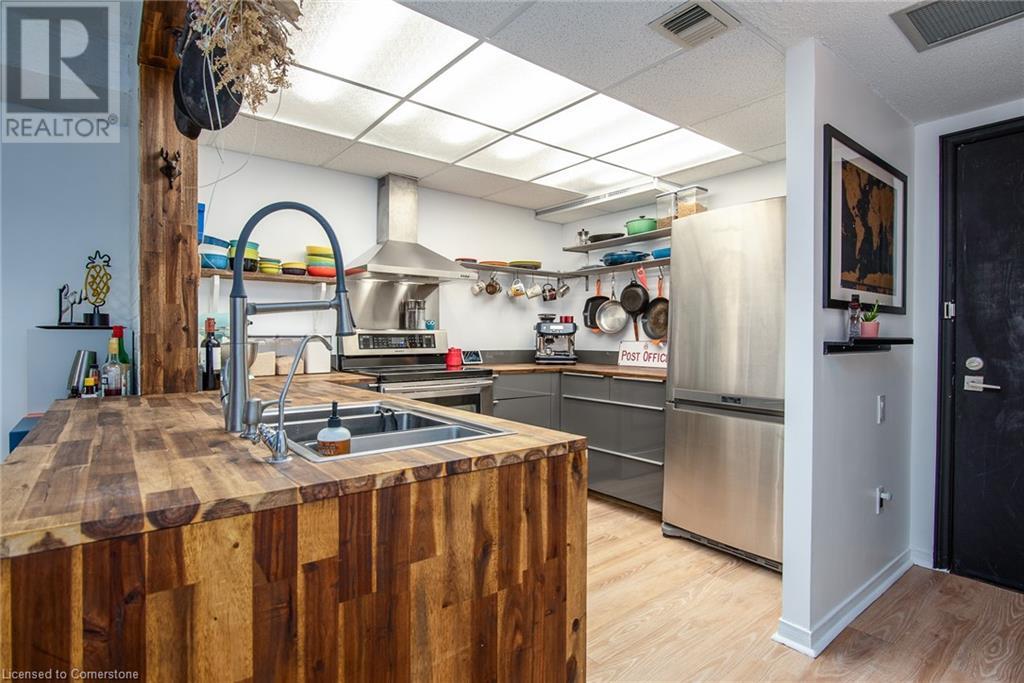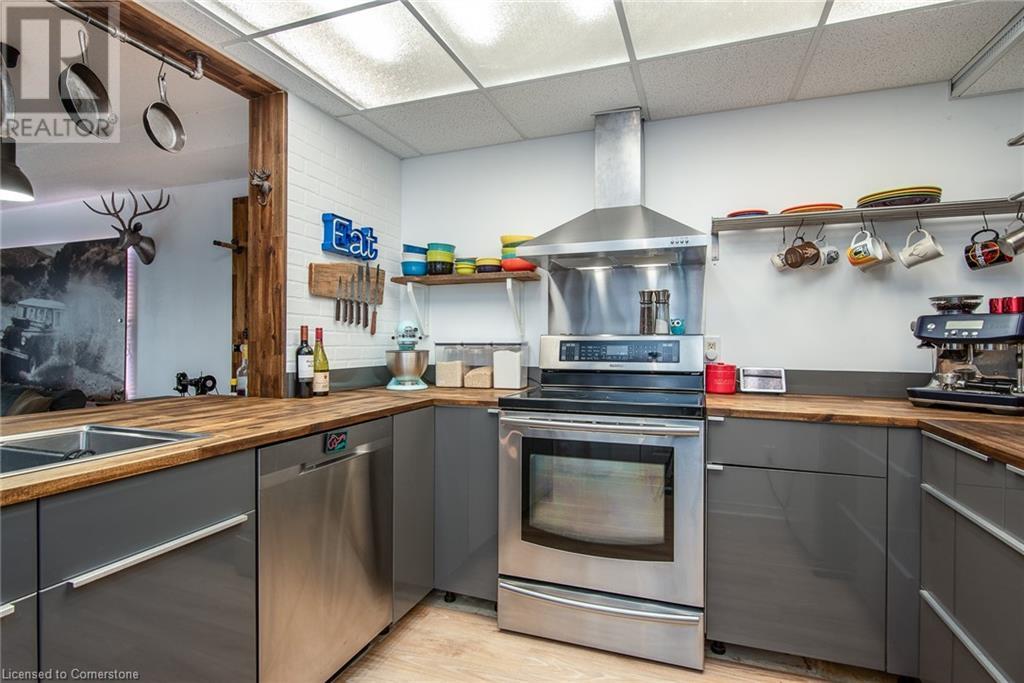10 Ellen Street E Unit# 205 Kitchener, Ontario N2H 6R8
Like This Property?
2 Bedroom
1 Bathroom
802 sqft
Central Air Conditioning
Forced Air
$299,900Maintenance, Insurance, Common Area Maintenance, Landscaping, Water, Parking
$664.21 Monthly
Maintenance, Insurance, Common Area Maintenance, Landscaping, Water, Parking
$664.21 MonthlyAffordable living in Kitchener's best location. This two-bed one bath in a quiet condo offers a prime spot near downtown. Enjoy amenities such as the library, art gallery, Kitchener market, and centre in the square steps from your home. Underground parking is included with highway access nearby. Water and gas is included in the condo fee. Laundry is in-unit, lots of storage. Spacious open living room and kitchen makes entertainment easy, the living room also connects to a terrace that looks over the common green space and the performing arts centre across the street. Smaller bedroom is currently used as an office. Amenities include a gym, party room, and sauna. (id:8999)
Open House
This property has open houses!
November
23
Saturday
Starts at:
2:00 pm
Ends at:4:00 pm
Second floor unit 205. Contact listing agent at 226 750 6547
November
24
Sunday
Starts at:
2:00 pm
Ends at:4:00 pm
Second floor unit 205. Contact listing agent at 226 750 6547
Property Details
| MLS® Number | 40679690 |
| Property Type | Single Family |
| AmenitiesNearBy | Hospital, Park, Place Of Worship, Playground, Public Transit, Schools |
| CommunityFeatures | Community Centre |
| Features | Balcony |
| ParkingSpaceTotal | 1 |
Building
| BathroomTotal | 1 |
| BedroomsAboveGround | 2 |
| BedroomsTotal | 2 |
| Amenities | Exercise Centre, Party Room |
| Appliances | Dishwasher, Dryer, Refrigerator, Stove, Washer, Hood Fan |
| BasementType | None |
| ConstructedDate | 1989 |
| ConstructionStyleAttachment | Attached |
| CoolingType | Central Air Conditioning |
| ExteriorFinish | Aluminum Siding, Brick |
| HeatingFuel | Natural Gas |
| HeatingType | Forced Air |
| StoriesTotal | 1 |
| SizeInterior | 802 Sqft |
| Type | Apartment |
| UtilityWater | Municipal Water |
Parking
| Underground | |
| Covered | |
| Visitor Parking |
Land
| AccessType | Highway Access, Highway Nearby |
| Acreage | No |
| LandAmenities | Hospital, Park, Place Of Worship, Playground, Public Transit, Schools |
| Sewer | Municipal Sewage System |
| SizeTotalText | Unknown |
| ZoningDescription | R2 |
Rooms
| Level | Type | Length | Width | Dimensions |
|---|---|---|---|---|
| Main Level | Dining Room | 6'1'' x 11'2'' | ||
| Main Level | Living Room | 14'11'' x 11'2'' | ||
| Main Level | 4pc Bathroom | 7'5'' x 10'11'' | ||
| Main Level | Kitchen | 10'1'' x 8'5'' | ||
| Main Level | Bedroom | 11'8'' x 8'3'' | ||
| Main Level | Primary Bedroom | 13'7'' x 11'3'' |
https://www.realtor.ca/real-estate/27672263/10-ellen-street-e-unit-205-kitchener









































