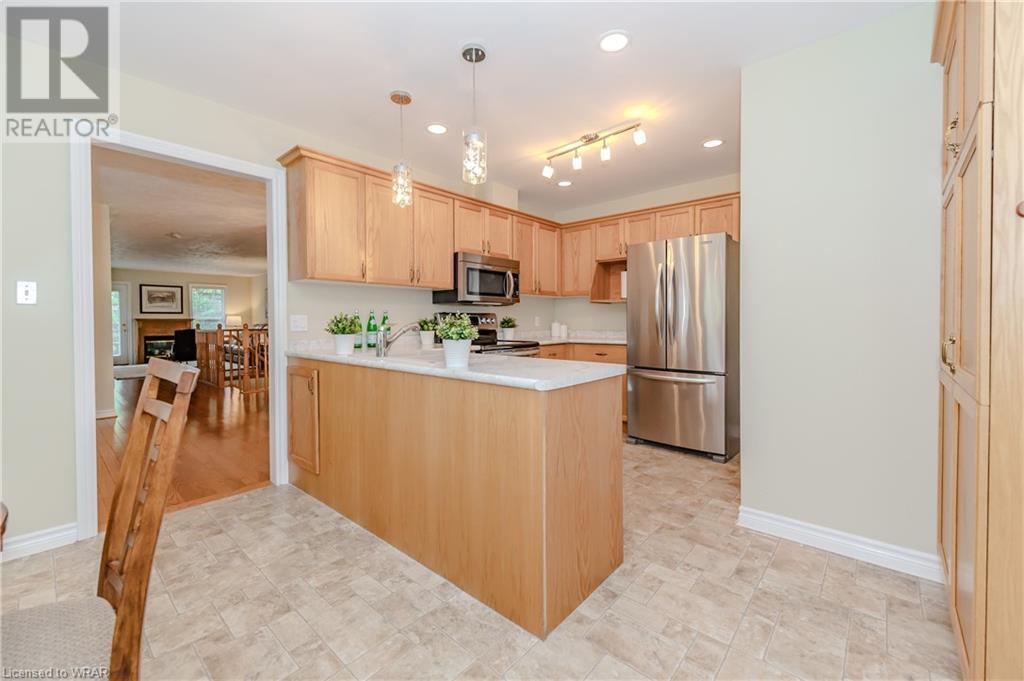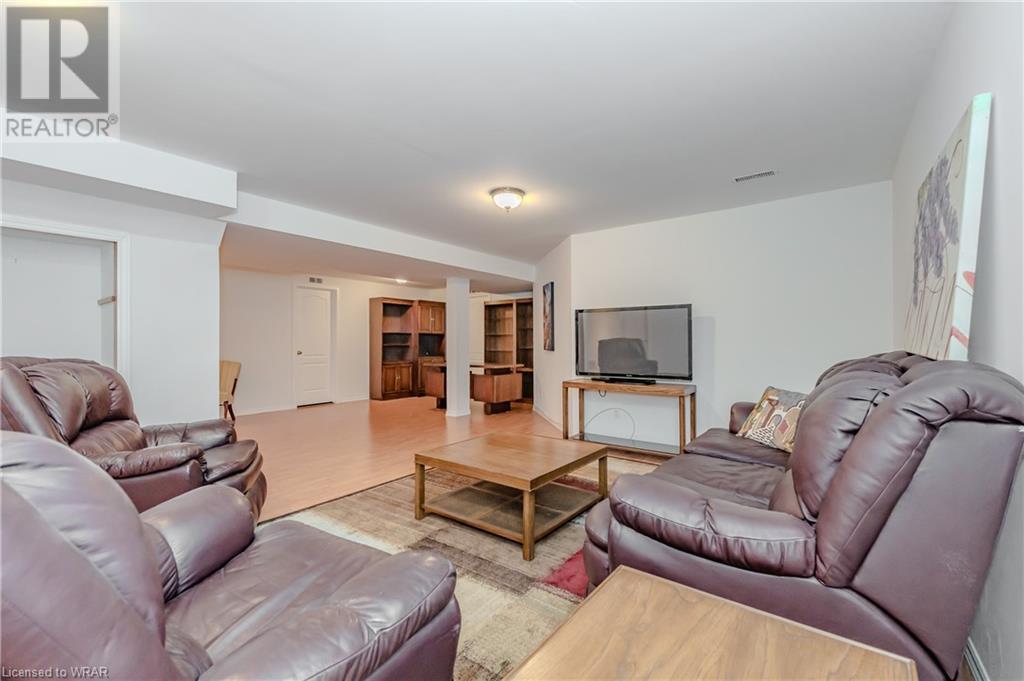10 Isherwood Avenue Unit# 84 Cambridge, Ontario N1R 8L5
Like This Property?
3 Bedroom
3 Bathroom
2586 sqft
Bungalow
Fireplace
Central Air Conditioning
Forced Air
Lawn Sprinkler, Landscaped
$745,000Maintenance, Landscaping, Other, See Remarks, Parking
$480 Monthly
Maintenance, Landscaping, Other, See Remarks, Parking
$480 MonthlyWelcome to 10 Isherwood. This quiet, safe, and friendly community is conveniently located a few blocks from everything you need - schools, grocery stores, shopping centers, fitness center, and easy access to the 401. When you enter the home you'll find a large foyer that leads to an open concept main floor with dining area and living room. The kitchen has updated appliances, a second dining area, and convenient main floor laundry. The main floor primary bedroom is large and bright and features a walk-in closet that leads to a 5-piece ensuite bathroom with a double vanity. The second bedroom features a 3-piece bathroom that can also be accessed from the foyer. The lower level features a huge open finished rec room, as well as an additional bedroom, 3-piece bathroom, storage room and workshop. Outside you'll find a double car garage with new garage doors and two more parking spaces in the driveway. To top it all off, the AC and furnace were replaced last year (2023). You don't want to miss this one! (id:8999)
Property Details
| MLS® Number | 40604335 |
| Property Type | Single Family |
| Amenities Near By | Hospital, Park, Schools, Shopping |
| Communication Type | High Speed Internet |
| Community Features | Quiet Area |
| Equipment Type | Water Heater |
| Features | Paved Driveway, Automatic Garage Door Opener |
| Parking Space Total | 4 |
| Rental Equipment Type | Water Heater |
| Structure | Porch |
Building
| Bathroom Total | 3 |
| Bedrooms Above Ground | 2 |
| Bedrooms Below Ground | 1 |
| Bedrooms Total | 3 |
| Appliances | Central Vacuum, Dishwasher, Dryer, Microwave, Refrigerator, Stove, Water Softener, Washer, Microwave Built-in, Hood Fan, Garage Door Opener |
| Architectural Style | Bungalow |
| Basement Development | Finished |
| Basement Type | Full (finished) |
| Constructed Date | 2003 |
| Construction Style Attachment | Attached |
| Cooling Type | Central Air Conditioning |
| Exterior Finish | Brick, Vinyl Siding |
| Fire Protection | Smoke Detectors |
| Fireplace Present | Yes |
| Fireplace Total | 1 |
| Foundation Type | Poured Concrete |
| Heating Fuel | Natural Gas |
| Heating Type | Forced Air |
| Stories Total | 1 |
| Size Interior | 2586 Sqft |
| Type | Row / Townhouse |
| Utility Water | Municipal Water |
Parking
| Attached Garage |
Land
| Access Type | Road Access, Highway Access, Highway Nearby |
| Acreage | No |
| Land Amenities | Hospital, Park, Schools, Shopping |
| Landscape Features | Lawn Sprinkler, Landscaped |
| Sewer | Municipal Sewage System |
| Size Total | 0|under 1/2 Acre |
| Size Total Text | 0|under 1/2 Acre |
| Zoning Description | Rm1 |
Rooms
| Level | Type | Length | Width | Dimensions |
|---|---|---|---|---|
| Basement | 3pc Bathroom | Measurements not available | ||
| Basement | Storage | 15'7'' x 7'5'' | ||
| Basement | Bedroom | 12'9'' x 10'9'' | ||
| Basement | Recreation Room | 32'4'' x 25'1'' | ||
| Basement | Workshop | Measurements not available | ||
| Basement | Storage | 9'2'' x 20'10'' | ||
| Main Level | Dinette | 11'9'' x 10'0'' | ||
| Main Level | Primary Bedroom | 14'10'' x 11'9'' | ||
| Main Level | 5pc Bathroom | 7'9'' x 9'0'' | ||
| Main Level | Bedroom | 13'9'' x 10'5'' | ||
| Main Level | 3pc Bathroom | Measurements not available | ||
| Main Level | Living Room | 15'9'' x 12'11'' | ||
| Main Level | Dining Room | 13'10'' x 13'9'' | ||
| Main Level | Kitchen | 11'9'' x 10'5'' |
Utilities
| Cable | Available |
| Electricity | Available |
| Natural Gas | Available |
https://www.realtor.ca/real-estate/27028030/10-isherwood-avenue-unit-84-cambridge






















































