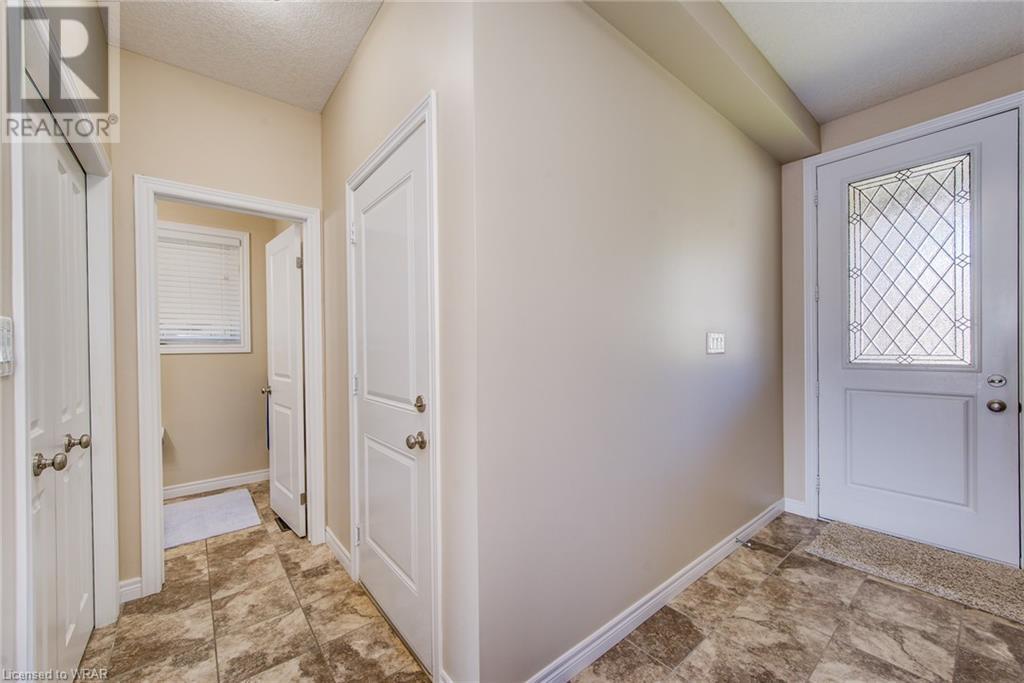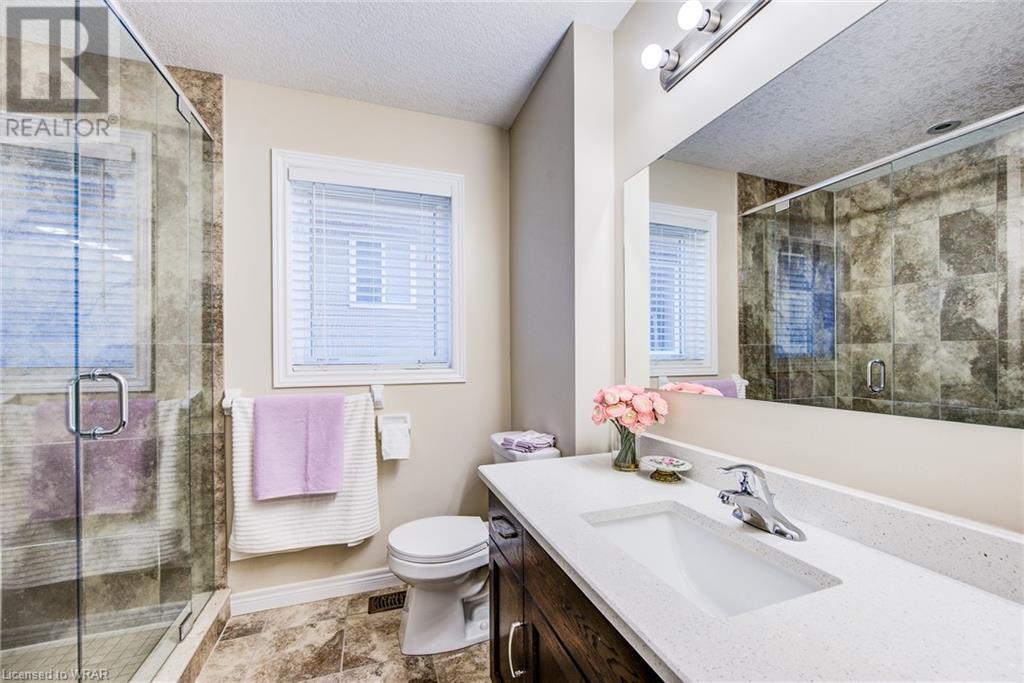4 Bedroom
3 Bathroom
1768 sqft
2 Level
Central Air Conditioning
Forced Air
$799,900
Welcome to this stunning 4 bedroom, 3 bath single family home conveniently located on Valleybrook Dr. The main floor of this home features beautiful hardwood and tile floors trough out. The living room features a gas fireplace and is filled with natural light making it an ideal place for entertaining and family gathering. Open concept kitchen with dinette blends together with the rest of the house. The kitchen features abundance of wood cupboards and an island. White quartz countertop throughout and built in dishwasher. 2 pc bathroom conveniently located next to the entrance. Upstairs there are 4good size bedrooms and bright Foyer with sky light. The primary suite offers a large (10’x5’) walk in closet and beautiful glass shower ensuite bathroom. Another full 4pc bathroom on second level serves 3 additional bedrooms. Unbeatable location close to nature, good schools, shopping and easy highway access make this home a must to see. Walter Bean Grand River trail is just close by for your adventure. (id:8999)
Property Details
|
MLS® Number
|
40605538 |
|
Property Type
|
Single Family |
|
Amenities Near By
|
Park, Public Transit, Schools |
|
Community Features
|
Quiet Area |
|
Equipment Type
|
Water Heater |
|
Features
|
Skylight, Automatic Garage Door Opener |
|
Parking Space Total
|
2 |
|
Rental Equipment Type
|
Water Heater |
|
Structure
|
Porch |
Building
|
Bathroom Total
|
3 |
|
Bedrooms Above Ground
|
4 |
|
Bedrooms Total
|
4 |
|
Appliances
|
Dishwasher, Dryer, Refrigerator, Stove, Washer, Window Coverings, Garage Door Opener |
|
Architectural Style
|
2 Level |
|
Basement Development
|
Unfinished |
|
Basement Type
|
Full (unfinished) |
|
Construction Style Attachment
|
Detached |
|
Cooling Type
|
Central Air Conditioning |
|
Exterior Finish
|
Brick Veneer, Vinyl Siding |
|
Half Bath Total
|
1 |
|
Heating Fuel
|
Electric, Natural Gas |
|
Heating Type
|
Forced Air |
|
Stories Total
|
2 |
|
Size Interior
|
1768 Sqft |
|
Type
|
House |
|
Utility Water
|
Municipal Water |
Parking
Land
|
Acreage
|
No |
|
Land Amenities
|
Park, Public Transit, Schools |
|
Sewer
|
Municipal Sewage System |
|
Size Depth
|
99 Ft |
|
Size Frontage
|
30 Ft |
|
Size Total Text
|
Under 1/2 Acre |
|
Zoning Description
|
Residential |
Rooms
| Level |
Type |
Length |
Width |
Dimensions |
|
Second Level |
Bedroom |
|
|
10'0'' x 10'0'' |
|
Second Level |
Bedroom |
|
|
10'0'' x 9'8'' |
|
Second Level |
Bedroom |
|
|
11'0'' x 9'5'' |
|
Second Level |
4pc Bathroom |
|
|
Measurements not available |
|
Second Level |
3pc Bathroom |
|
|
Measurements not available |
|
Second Level |
Primary Bedroom |
|
|
13'0'' x 11'0'' |
|
Main Level |
Foyer |
|
|
8'0'' x 17'0'' |
|
Main Level |
2pc Bathroom |
|
|
Measurements not available |
|
Main Level |
Living Room |
|
|
19'4'' x 12'4'' |
|
Main Level |
Dinette |
|
|
9'10'' x 8'10'' |
|
Main Level |
Kitchen |
|
|
11'0'' x 12'0'' |
https://www.realtor.ca/real-estate/27044658/10-valleybrook-drive-kitchener






































