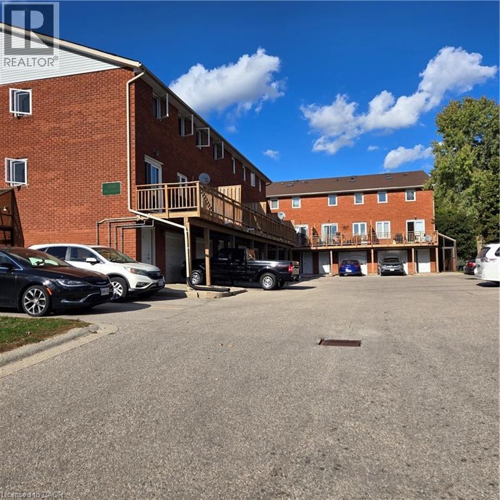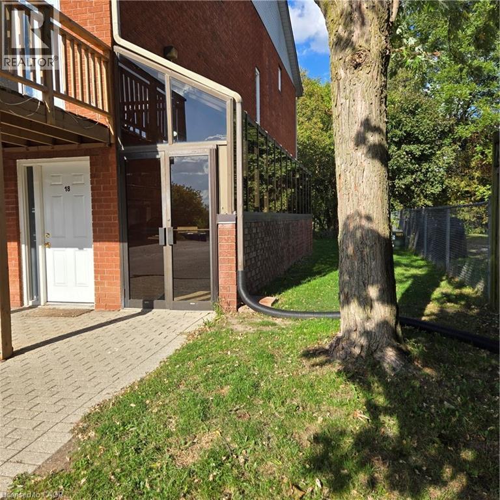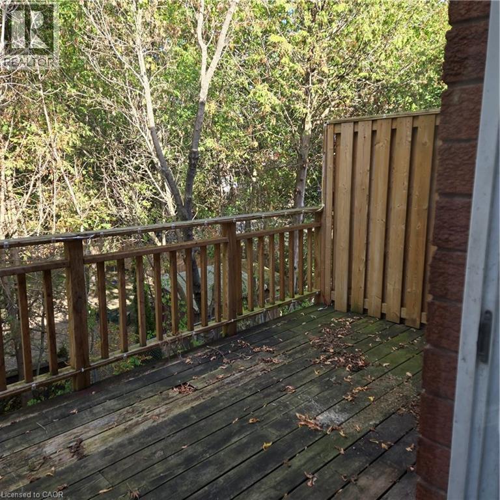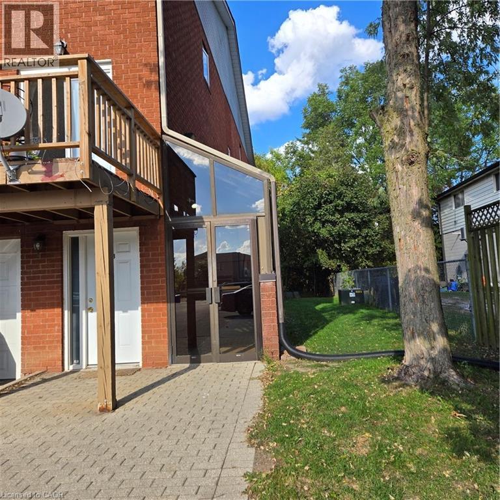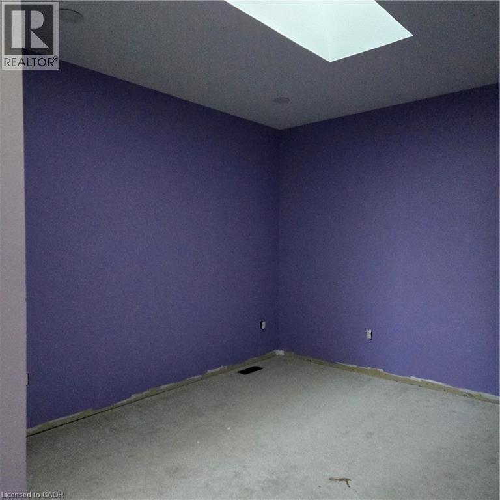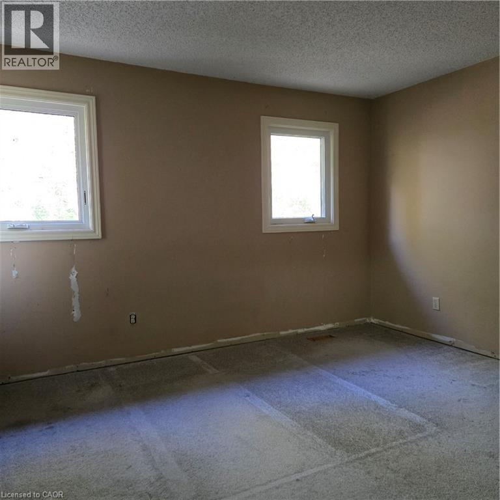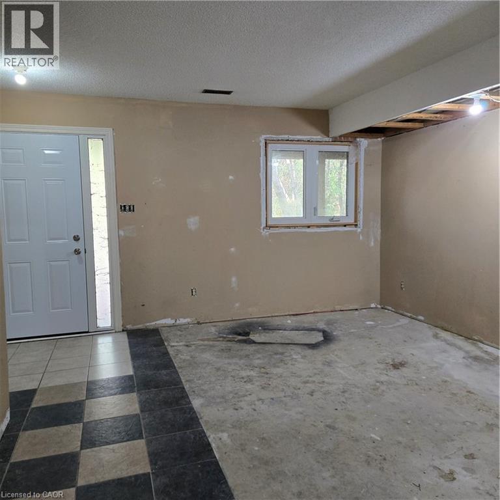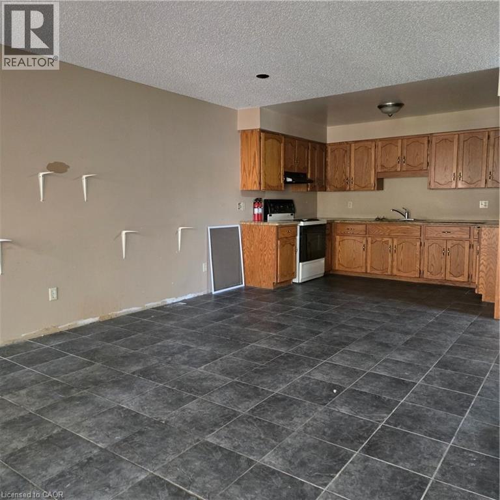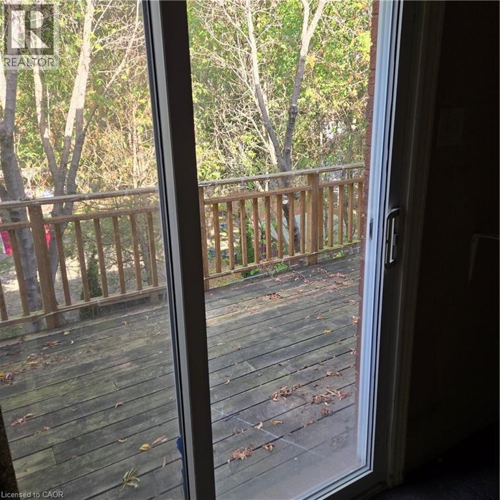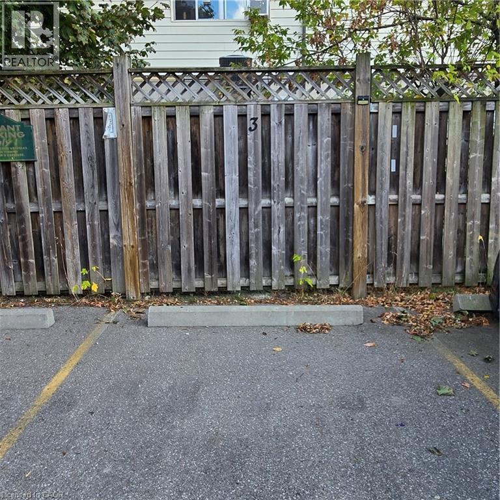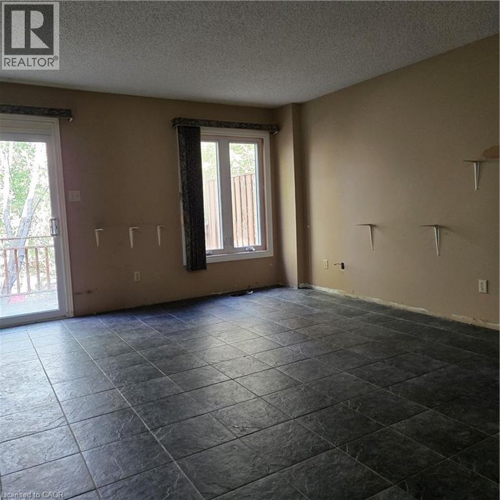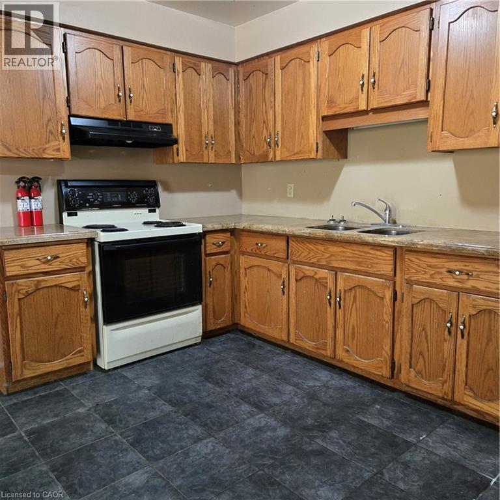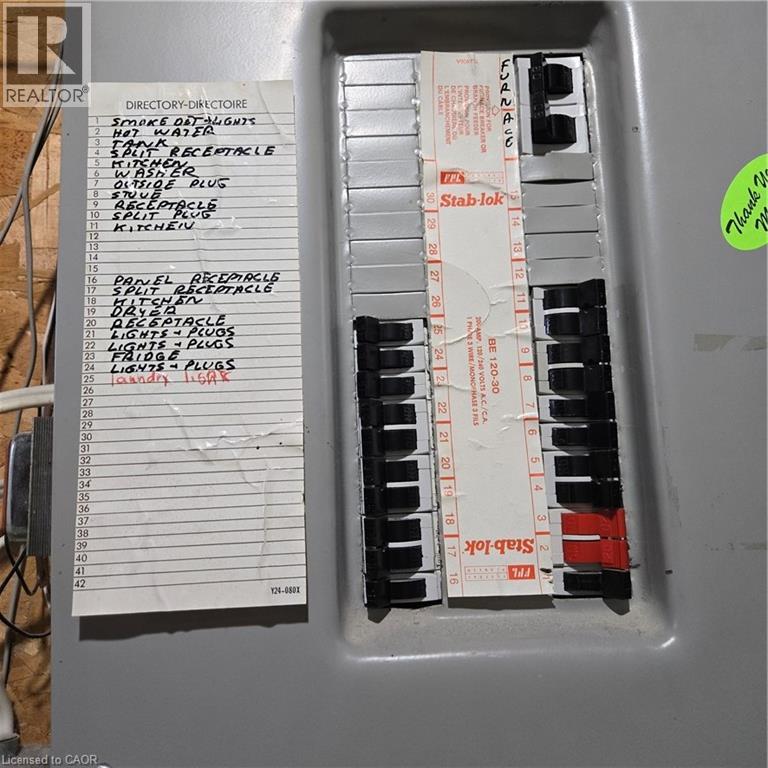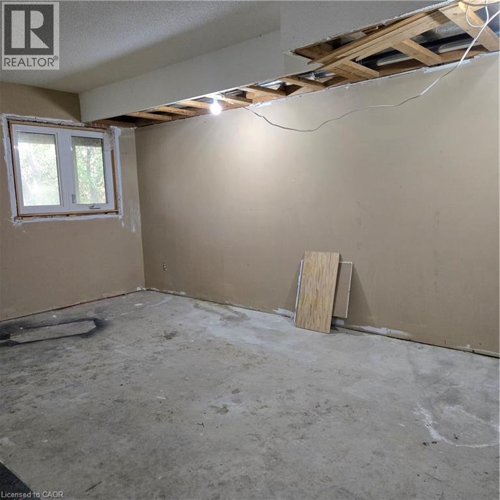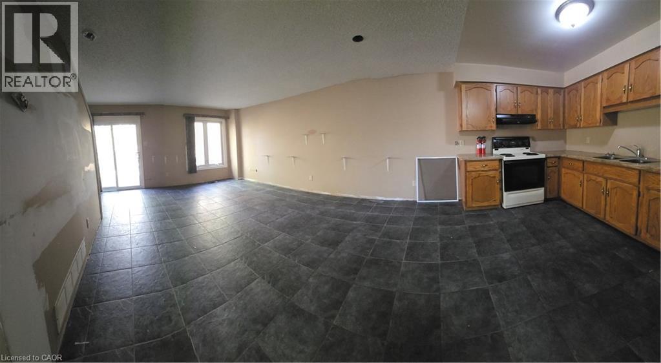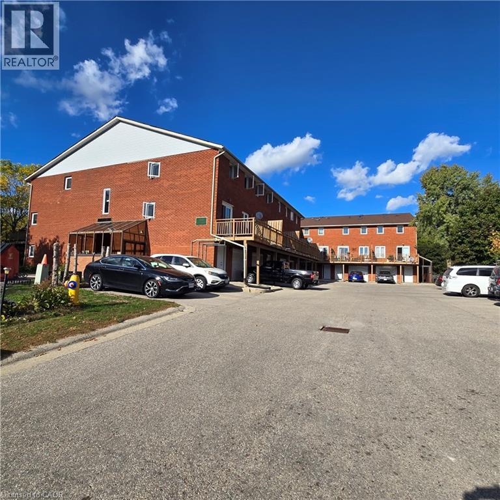100 Inkerman Street Unit# 14 Rockwood, Ontario N0B 2K0
Save this home - get alerts for similar ones
$364,900Maintenance, Insurance, Common Area Maintenance
$260 Monthly
Maintenance, Insurance, Common Area Maintenance
$260 MonthlyGet your foot in the door of the housing market with a little elbow grease and sweat equity. This 2 bedroom 2 bath condo townhouse has good bones; spacious rooms, a large deck, and walk-out from the lower level. Consider this an empty slate for you to choose your own finishes and put your own personal touches on your home. This unit does not overlook the parking lot; instead it has its own serene quiet little forest-like setting. This home has so much potential, just waiting for the right person/people to come along and give it some shine! Perfect little place to call home! (id:8999)
Property Details
| MLS® Number | 40776636 |
| Property Type | Single Family |
| Community Features | Quiet Area |
| Features | Cul-de-sac, Skylight |
| Parking Space Total | 1 |
Building
| Bathroom Total | 2 |
| Bedrooms Above Ground | 2 |
| Bedrooms Total | 2 |
| Architectural Style | 3 Level |
| Basement Type | None |
| Construction Style Attachment | Attached |
| Cooling Type | None |
| Exterior Finish | Brick |
| Half Bath Total | 1 |
| Heating Type | Forced Air |
| Stories Total | 3 |
| Size Interior | 1,056 Ft2 |
| Type | Row / Townhouse |
| Utility Water | Municipal Water |
Land
| Acreage | No |
| Sewer | Municipal Sewage System |
| Size Total Text | Unknown |
| Zoning Description | R2 |
Rooms
| Level | Type | Length | Width | Dimensions |
|---|---|---|---|---|
| Second Level | 2pc Bathroom | Measurements not available | ||
| Second Level | Living Room | 18'0'' x 125'8'' | ||
| Second Level | Kitchen | 11'3'' x 9'0'' | ||
| Third Level | 4pc Bathroom | Measurements not available | ||
| Third Level | Bedroom | 11'4'' x 10'11'' | ||
| Third Level | Primary Bedroom | 12'10'' x 12'1'' | ||
| Main Level | Bonus Room | 19'4'' x 12'11'' |
https://www.realtor.ca/real-estate/28959199/100-inkerman-street-unit-14-rockwood

