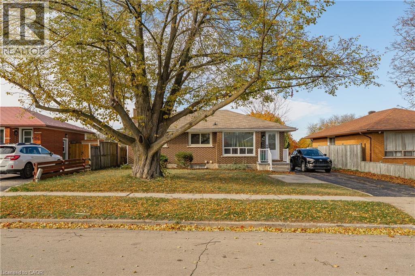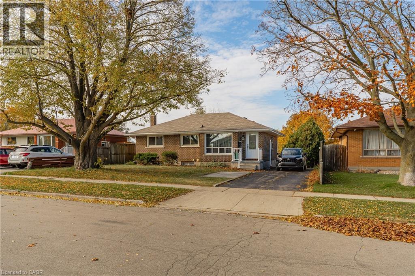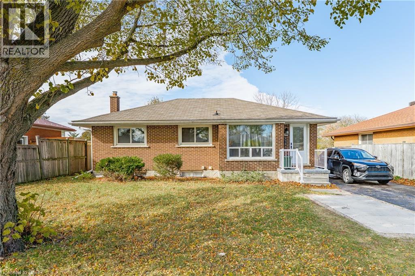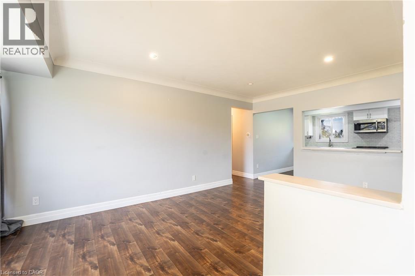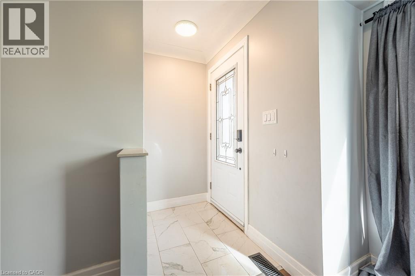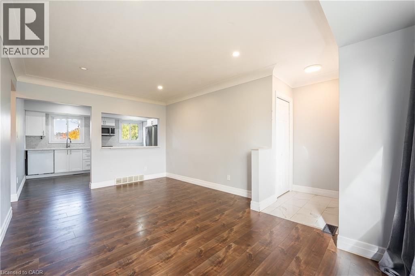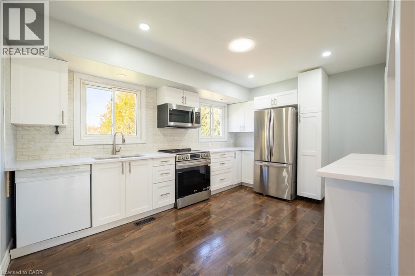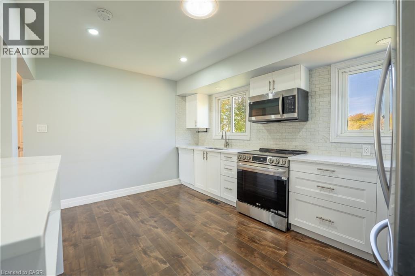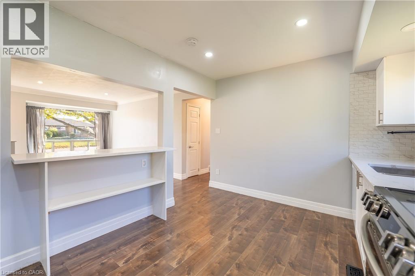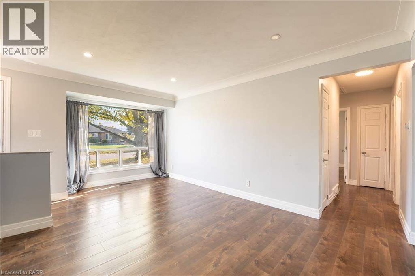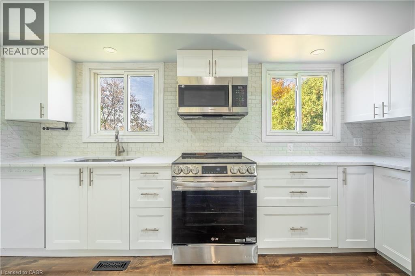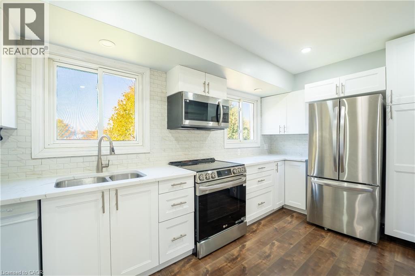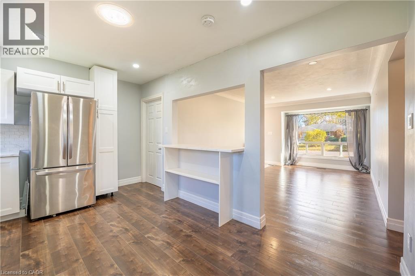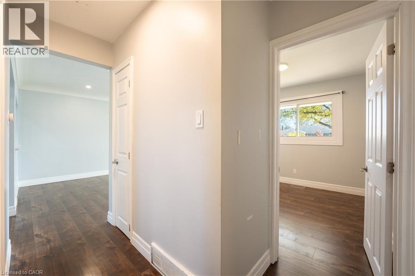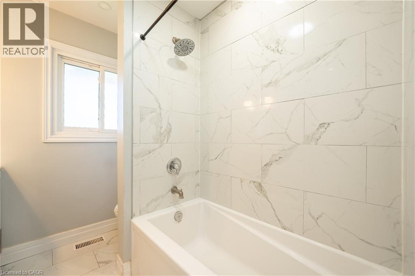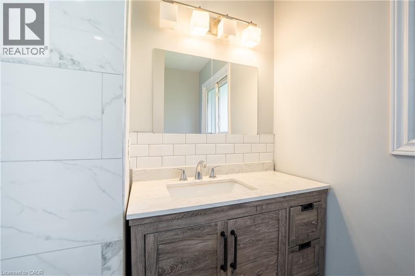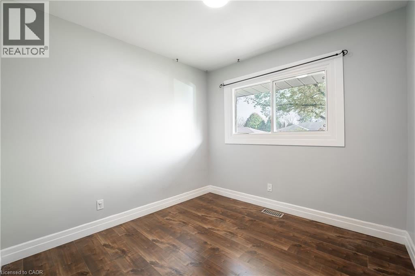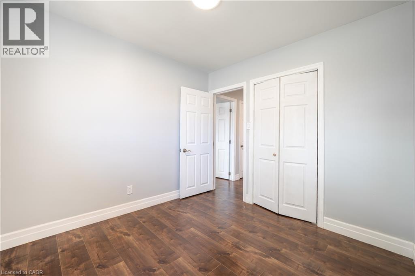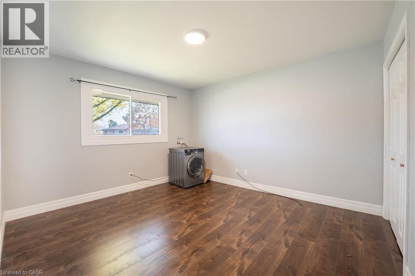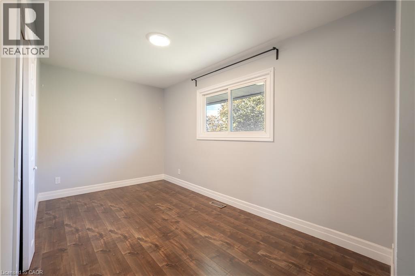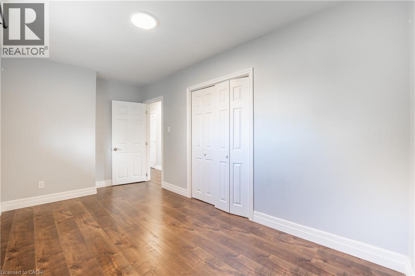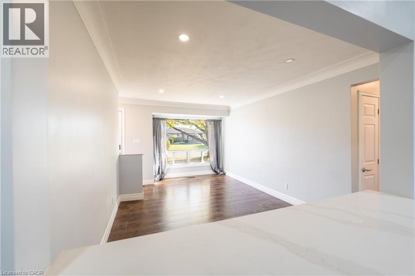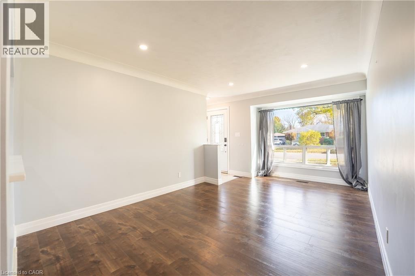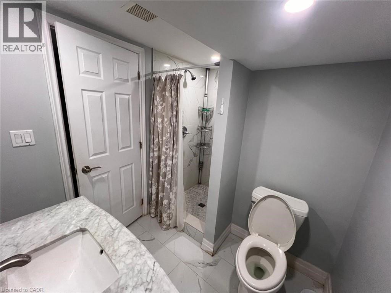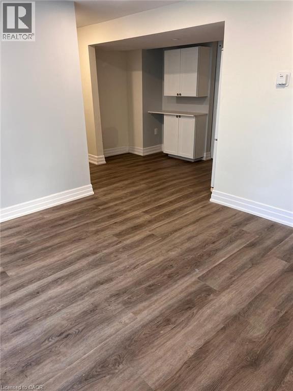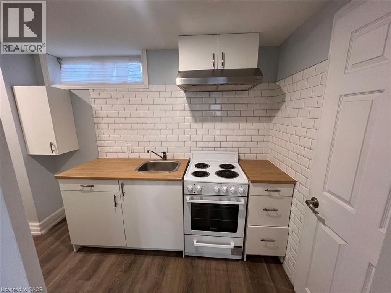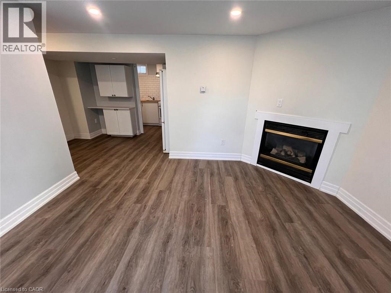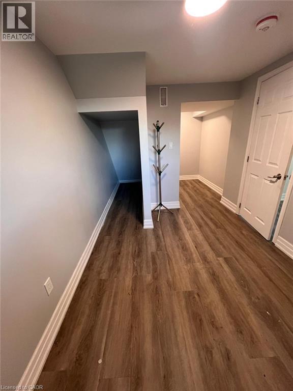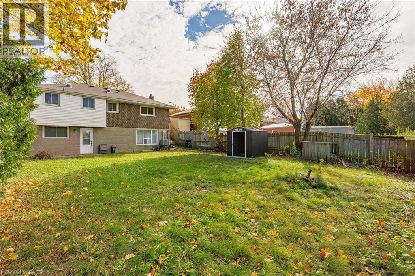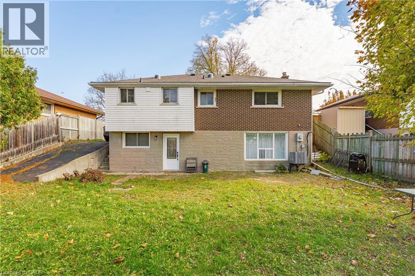4 Bedroom
2 Bathroom
1,900 ft2
Bungalow
Central Air Conditioning
Forced Air
$779,900
Beautiful Bungalow with Walk-Out Basement. Welcome to this charming home, perfect for investors or families looking for a mortgage helper. This spacious property features 4 bedrooms plus a den, offering plenty of room for everyone. The fully finished walk-out basement is ideal for an in-law setup or a tenant suite. Recent updates completed in 2024 include a new modern kitchen, new appliances, and upgraded attic insulation to meet current standards.The home also offers ample parking space with a driveway that fits up to 3 cars. Conveniently located in a great area close to amenities, schools, and parks, this property is move-in ready and full of potential! (id:8999)
Property Details
|
MLS® Number
|
40776578 |
|
Property Type
|
Single Family |
|
Amenities Near By
|
Hospital, Place Of Worship, Playground, Public Transit |
|
Equipment Type
|
Water Heater |
|
Parking Space Total
|
2 |
|
Rental Equipment Type
|
Water Heater |
Building
|
Bathroom Total
|
2 |
|
Bedrooms Above Ground
|
3 |
|
Bedrooms Below Ground
|
1 |
|
Bedrooms Total
|
4 |
|
Appliances
|
Dryer, Refrigerator, Stove, Washer |
|
Architectural Style
|
Bungalow |
|
Basement Development
|
Finished |
|
Basement Type
|
Full (finished) |
|
Constructed Date
|
1963 |
|
Construction Style Attachment
|
Detached |
|
Cooling Type
|
Central Air Conditioning |
|
Exterior Finish
|
Brick |
|
Foundation Type
|
Poured Concrete |
|
Heating Fuel
|
Natural Gas |
|
Heating Type
|
Forced Air |
|
Stories Total
|
1 |
|
Size Interior
|
1,900 Ft2 |
|
Type
|
House |
|
Utility Water
|
Municipal Water |
Land
|
Access Type
|
Highway Access |
|
Acreage
|
No |
|
Land Amenities
|
Hospital, Place Of Worship, Playground, Public Transit |
|
Sewer
|
Municipal Sewage System |
|
Size Depth
|
117 Ft |
|
Size Frontage
|
55 Ft |
|
Size Total Text
|
Under 1/2 Acre |
|
Zoning Description
|
R4 |
Rooms
| Level |
Type |
Length |
Width |
Dimensions |
|
Basement |
Recreation Room |
|
|
10'11'' x 23'3'' |
|
Basement |
Bedroom |
|
|
10'11'' x 14'3'' |
|
Basement |
3pc Bathroom |
|
|
Measurements not available |
|
Main Level |
Primary Bedroom |
|
|
12'8'' x 11'4'' |
|
Main Level |
Living Room |
|
|
17'2'' x 10'9'' |
|
Main Level |
Kitchen |
|
|
10'1'' x 14'4'' |
|
Main Level |
Bedroom |
|
|
7'11'' x 15'1'' |
|
Main Level |
Bedroom |
|
|
9'1'' x 9'1'' |
|
Main Level |
4pc Bathroom |
|
|
Measurements not available |
https://www.realtor.ca/real-estate/28957012/100-lauris-avenue-cambridge

