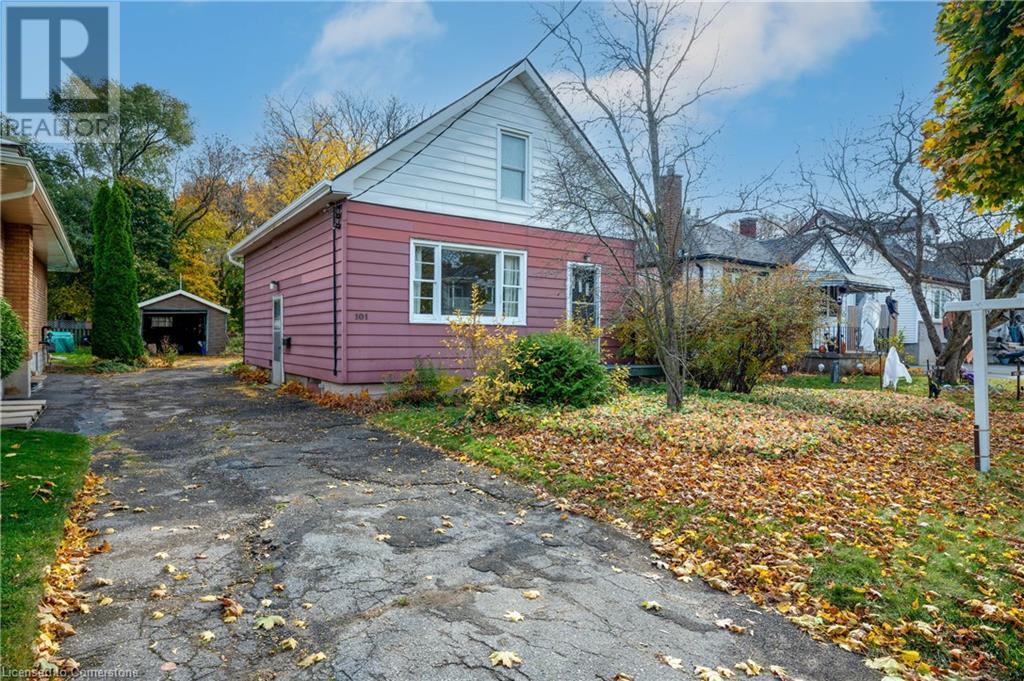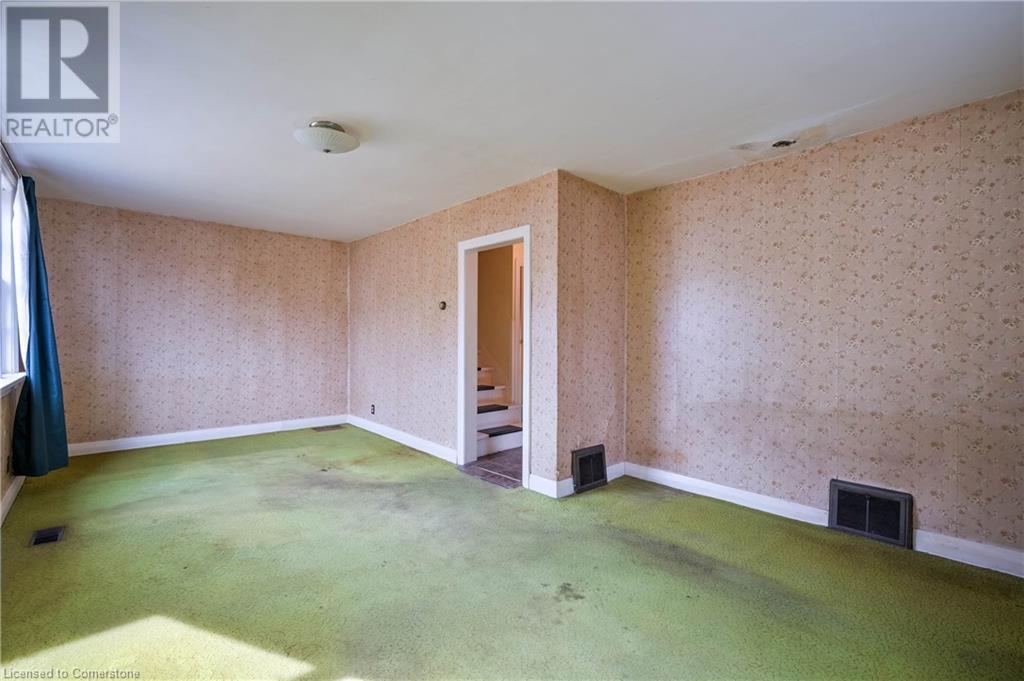3 Bedroom
1 Bathroom
1116 sqft
None
Forced Air
$490,000
Unlock the potential of this spacious lot, ideally located in a sought-after neighborhood! This could be the site of your next dream home or investment project. While the existing house is in need of significant renovation or a complete tear-down, the prime location and expansive lot size make it a fantastic canvas for your vision zoned Res 4! Imagine creating a custom-built residence that perfectly suits your lifestyle, complete with a beautiful yard for outdoor activities. Enjoy the convenience of being close to local amenities, parks, and schools, with easy access to major roads for commuting. This is a unique opportunity for developers, builders, or those looking to build their perfect home in a desirable area. (id:8999)
Property Details
|
MLS® Number
|
40670149 |
|
Property Type
|
Single Family |
|
AmenitiesNearBy
|
Airport, Hospital, Public Transit, Schools, Shopping |
|
EquipmentType
|
Water Heater |
|
ParkingSpaceTotal
|
6 |
|
RentalEquipmentType
|
Water Heater |
Building
|
BathroomTotal
|
1 |
|
BedroomsAboveGround
|
3 |
|
BedroomsTotal
|
3 |
|
BasementDevelopment
|
Unfinished |
|
BasementType
|
Full (unfinished) |
|
ConstructedDate
|
1950 |
|
ConstructionStyleAttachment
|
Detached |
|
CoolingType
|
None |
|
ExteriorFinish
|
Aluminum Siding |
|
HeatingType
|
Forced Air |
|
StoriesTotal
|
2 |
|
SizeInterior
|
1116 Sqft |
|
Type
|
House |
|
UtilityWater
|
Municipal Water |
Parking
Land
|
AccessType
|
Highway Access |
|
Acreage
|
No |
|
LandAmenities
|
Airport, Hospital, Public Transit, Schools, Shopping |
|
Sewer
|
Municipal Sewage System |
|
SizeDepth
|
165 Ft |
|
SizeFrontage
|
40 Ft |
|
SizeTotalText
|
Under 1/2 Acre |
|
ZoningDescription
|
Res 4 |
Rooms
| Level |
Type |
Length |
Width |
Dimensions |
|
Second Level |
Bedroom |
|
|
13'4'' x 10'0'' |
|
Second Level |
4pc Bathroom |
|
|
Measurements not available |
|
Second Level |
Bedroom |
|
|
13'3'' x 10'2'' |
|
Basement |
Recreation Room |
|
|
19'10'' x 13'4'' |
|
Basement |
Utility Room |
|
|
20'3'' x 12'6'' |
|
Main Level |
Bedroom |
|
|
10'5'' x 10'11'' |
|
Main Level |
Living Room |
|
|
21'3'' x 12'7'' |
|
Main Level |
Kitchen |
|
|
10'6'' x 14'3'' |
https://www.realtor.ca/real-estate/27612312/101-fifth-avenue-kitchener















































