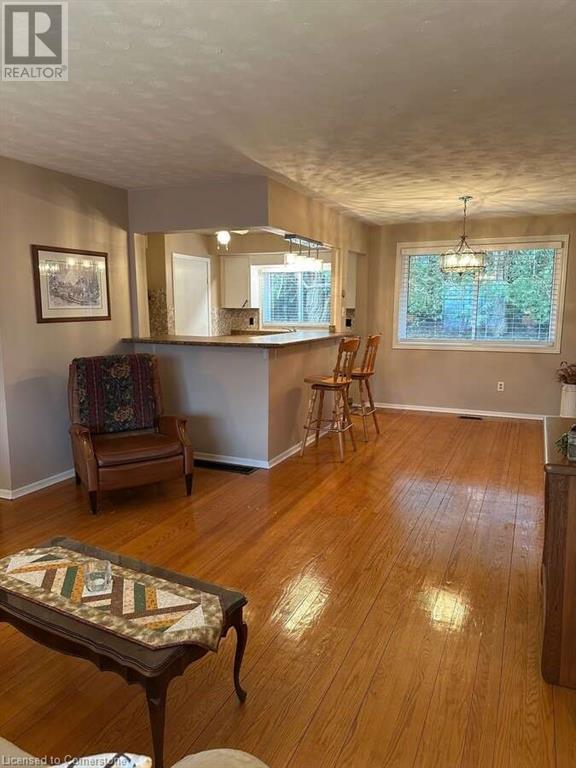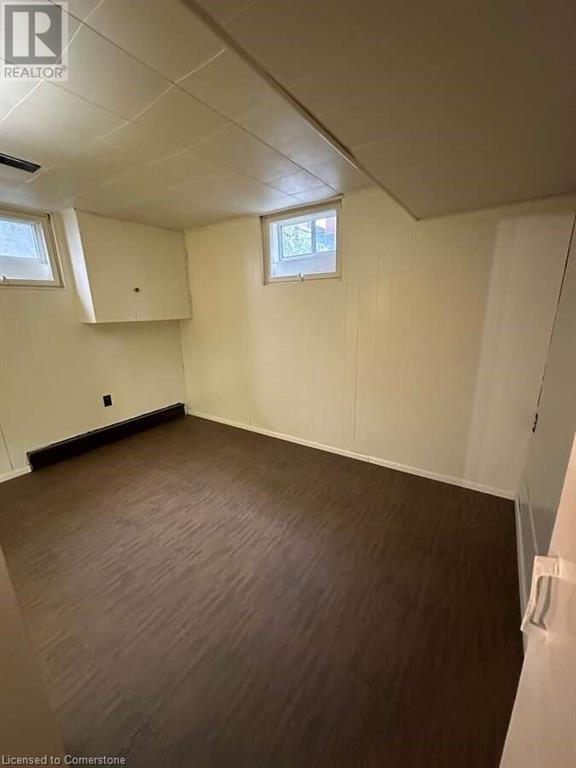4 Bedroom
2 Bathroom
1,600 ft2
Bungalow
None
Forced Air
$539,000
For more info on this property, please click the Brochure button. Welcome to this charming 3+1 bedroom, 2 bathroom bungalow nestled in one of the West End’s most desirable communities. This warm and inviting home features original oak hardwood floors that add timeless character throughout the main level. The spacious layout includes a beautifully updated kitchen with a stylish 4-seat eat-in bar—perfect for casual meals or entertaining guests—alongside a formal dining room ideal for gatherings. Large replacement windows flood the home with natural light and provide lovely views of the lush, private backyard and the mature tree-lined street. Downstairs, you’ll find a separate rear entrance offering great in-law or suite potential, with a generously sized family room, an additional bedroom, a large laundry area, and a functional workshop space — giving you flexibility and room to grow. Additional features include a recently updated main bathroom, a brand-new furnace for peace of mind, and an attached 1.5-car garage for convenience and extra storage. This is a home that offers comfort, character, and potential—all in a fantastic location. (id:8999)
Property Details
|
MLS® Number
|
40715356 |
|
Property Type
|
Single Family |
|
Amenities Near By
|
Airport, Beach, Golf Nearby, Hospital, Marina, Playground, Public Transit, Schools, Shopping |
|
Equipment Type
|
Water Heater |
|
Features
|
Southern Exposure, Conservation/green Belt, Paved Driveway |
|
Parking Space Total
|
6 |
|
Rental Equipment Type
|
Water Heater |
|
Structure
|
Porch |
Building
|
Bathroom Total
|
2 |
|
Bedrooms Above Ground
|
3 |
|
Bedrooms Below Ground
|
1 |
|
Bedrooms Total
|
4 |
|
Appliances
|
Dryer, Refrigerator, Stove, Water Meter, Washer |
|
Architectural Style
|
Bungalow |
|
Basement Development
|
Partially Finished |
|
Basement Type
|
Partial (partially Finished) |
|
Constructed Date
|
1963 |
|
Construction Material
|
Concrete Block, Concrete Walls |
|
Construction Style Attachment
|
Detached |
|
Cooling Type
|
None |
|
Exterior Finish
|
Brick, Concrete |
|
Fire Protection
|
Smoke Detectors |
|
Fixture
|
Ceiling Fans |
|
Heating Fuel
|
Natural Gas |
|
Heating Type
|
Forced Air |
|
Stories Total
|
1 |
|
Size Interior
|
1,600 Ft2 |
|
Type
|
House |
|
Utility Water
|
Municipal Water |
Parking
Land
|
Access Type
|
Road Access |
|
Acreage
|
No |
|
Land Amenities
|
Airport, Beach, Golf Nearby, Hospital, Marina, Playground, Public Transit, Schools, Shopping |
|
Sewer
|
Municipal Sewage System |
|
Size Depth
|
100 Ft |
|
Size Frontage
|
75 Ft |
|
Size Total Text
|
Under 1/2 Acre |
|
Zoning Description
|
R1 |
Rooms
| Level |
Type |
Length |
Width |
Dimensions |
|
Basement |
3pc Bathroom |
|
|
4'11'' x 6'6'' |
|
Basement |
Utility Room |
|
|
12'9'' x 21'3'' |
|
Basement |
Laundry Room |
|
|
16'6'' x 12'6'' |
|
Basement |
Family Room |
|
|
22'11'' x 10'5'' |
|
Basement |
Bedroom |
|
|
10'5'' x 10'5'' |
|
Main Level |
Living Room |
|
|
14'1'' x 13'9'' |
|
Main Level |
Eat In Kitchen |
|
|
11'1'' x 9'6'' |
|
Main Level |
Dining Room |
|
|
12'9'' x 7'10'' |
|
Main Level |
Bedroom |
|
|
10'9'' x 10'9'' |
|
Main Level |
Bedroom |
|
|
9'10'' x 8'10'' |
|
Main Level |
Primary Bedroom |
|
|
10'9'' x 10'9'' |
|
Main Level |
4pc Bathroom |
|
|
8'2'' x 4'11'' |
https://www.realtor.ca/real-estate/28143715/101-greenhill-drive-peterborough





























