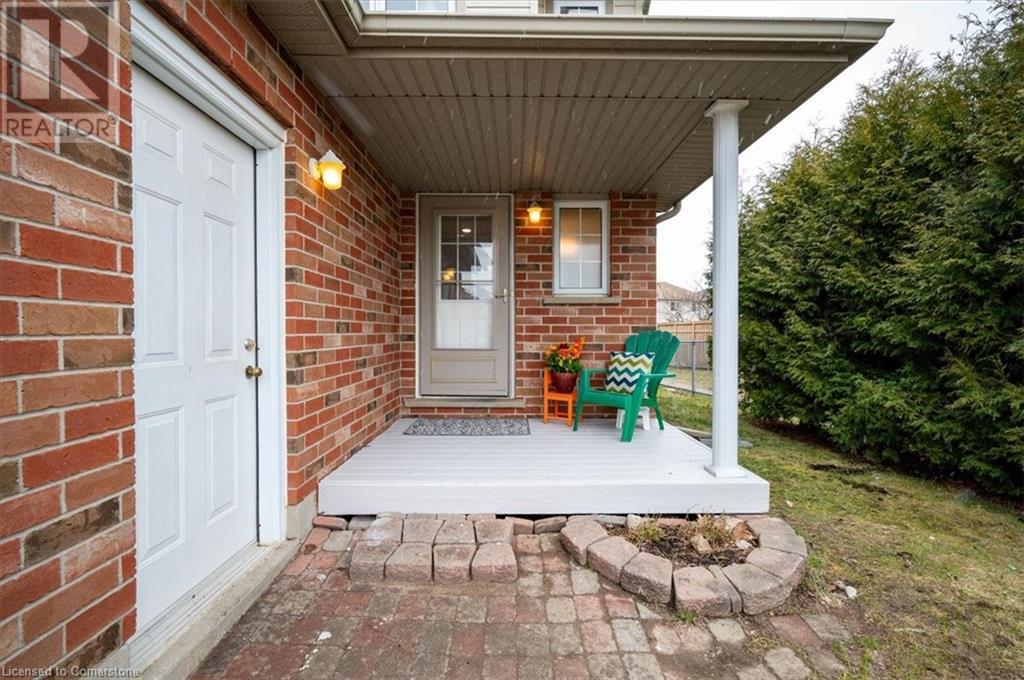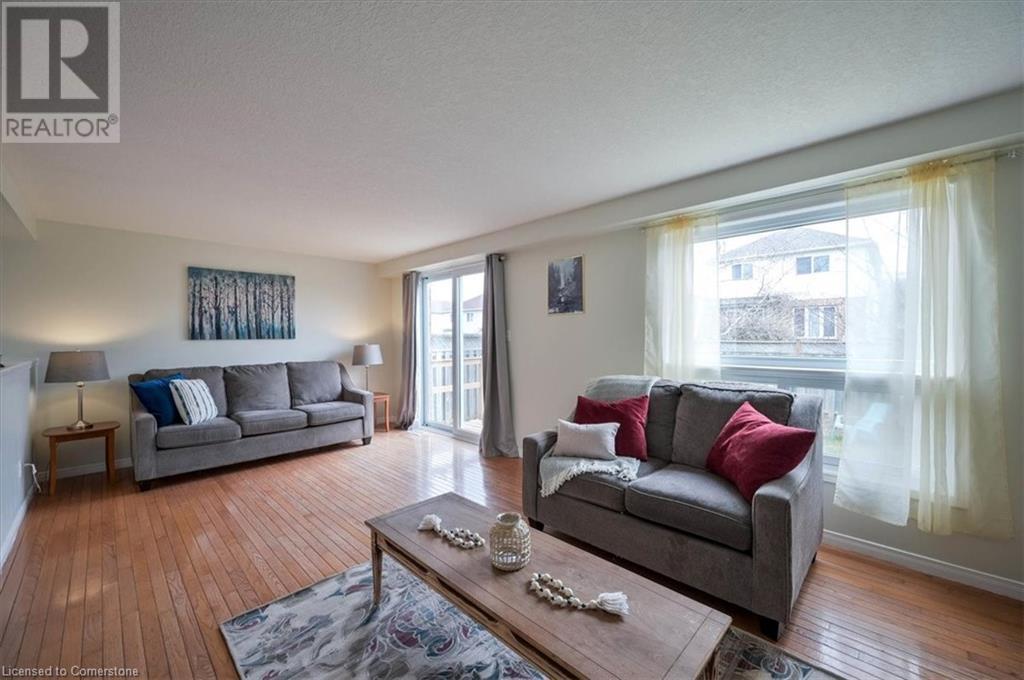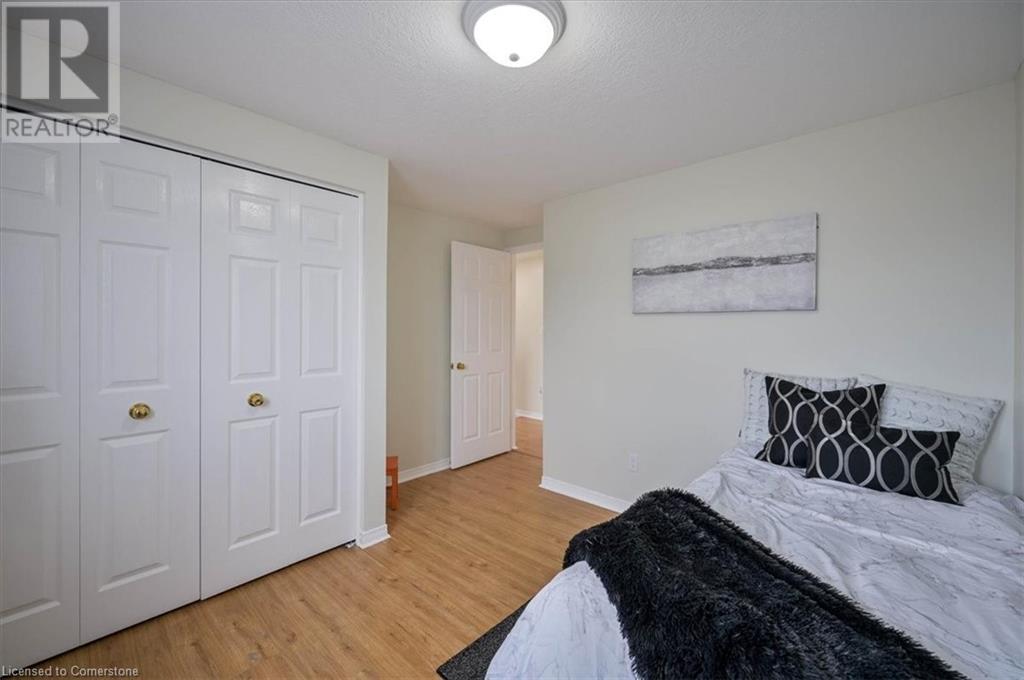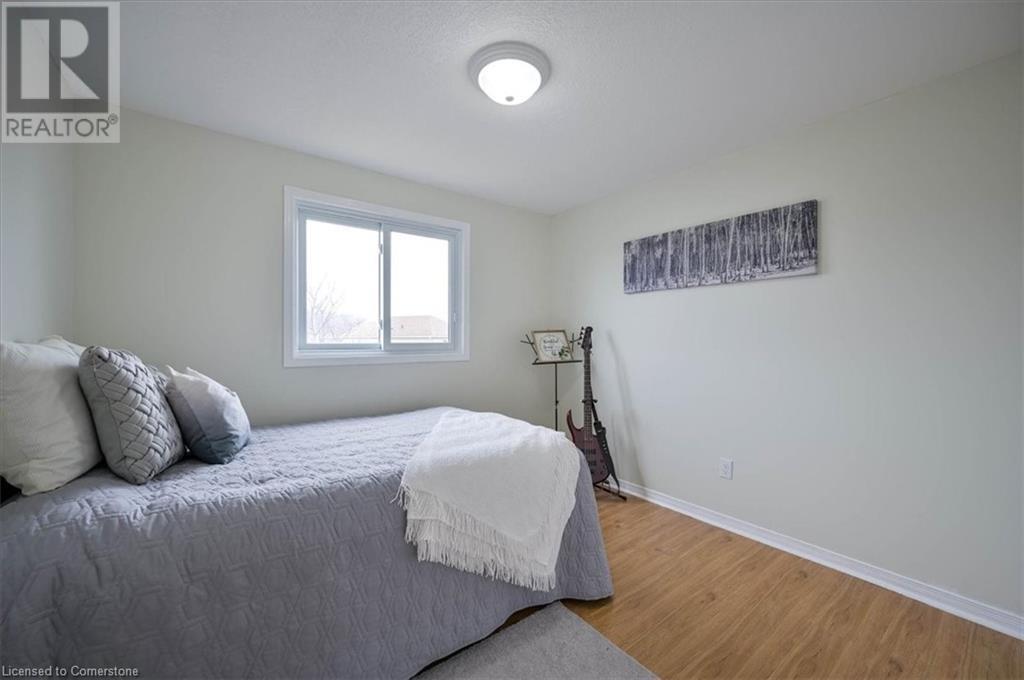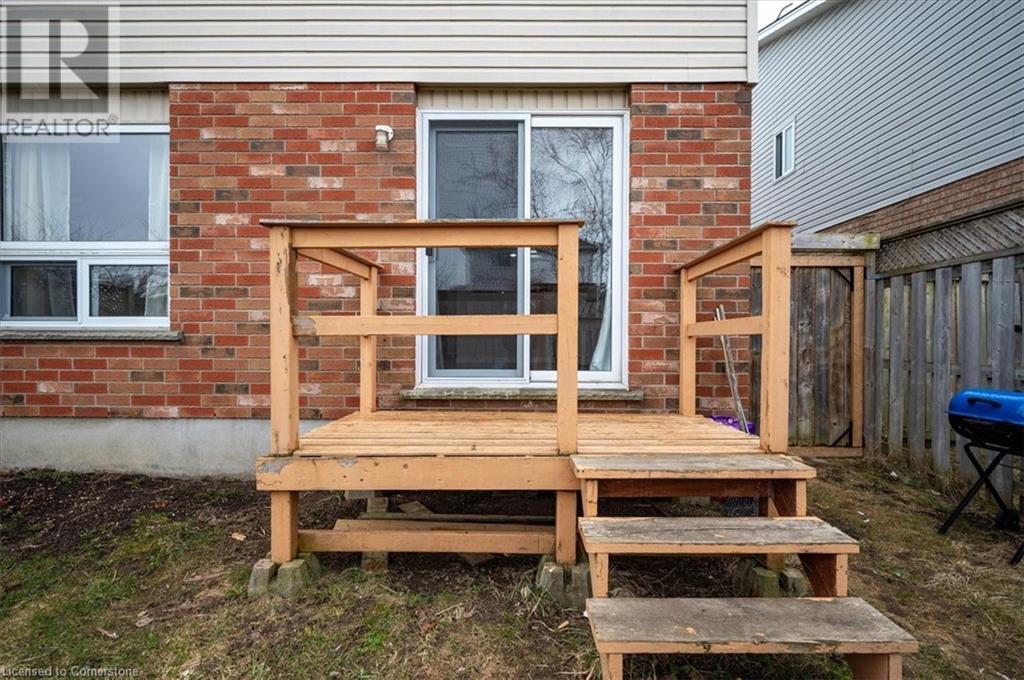3 Bedroom
3 Bathroom
1,919 ft2
2 Level
Central Air Conditioning
Forced Air
$699,999
Nestled in the heart of Laurentian West, this charming 3-bedroom, 2.5-bathroom detached home offers the perfect blend of comfort and convenience. Situated in a family-friendly neighborhood, you're just minutes away from top-rated schools, parks, shopping centers, and easy access to Highway 7/8. Enjoy an open-concept main floor with abundant natural light, perfect for family gatherings and entertaining guests. The kitchen is equipped with ample counter space, making meal preparation a delight. Three generously sized bedrooms, including a master suite with two large closets. A fully fenced backyard provides a safe and private area for children/pets to play or for hosting summer barbecues. You'll make this home just in time to enjoy the blossoms on the cherry tree! The attached garage with additional driveway space ensures parking is never an issue. Located in a vibrant community, this home is close to:? Sunrise Shopping Centre, Laurentian Trail, Public transit routes, and the shops and eateries of Williamsburg. This home is ideal for families seeking a blend of suburban tranquility and urban accessibility. Don't Miss Out! Schedule your private viewing today and take the first step toward making this house your new home. (id:8999)
Property Details
|
MLS® Number
|
40706651 |
|
Property Type
|
Single Family |
|
Amenities Near By
|
Park, Place Of Worship, Public Transit, Schools, Shopping |
|
Equipment Type
|
Water Heater |
|
Features
|
Sump Pump |
|
Parking Space Total
|
3 |
|
Rental Equipment Type
|
Water Heater |
Building
|
Bathroom Total
|
3 |
|
Bedrooms Above Ground
|
3 |
|
Bedrooms Total
|
3 |
|
Appliances
|
Dishwasher, Dryer, Refrigerator, Stove, Washer, Hood Fan |
|
Architectural Style
|
2 Level |
|
Basement Development
|
Finished |
|
Basement Type
|
Full (finished) |
|
Constructed Date
|
2001 |
|
Construction Style Attachment
|
Detached |
|
Cooling Type
|
Central Air Conditioning |
|
Exterior Finish
|
Brick, Vinyl Siding |
|
Foundation Type
|
Block |
|
Half Bath Total
|
1 |
|
Heating Fuel
|
Natural Gas |
|
Heating Type
|
Forced Air |
|
Stories Total
|
2 |
|
Size Interior
|
1,919 Ft2 |
|
Type
|
House |
|
Utility Water
|
Municipal Water |
Parking
Land
|
Acreage
|
No |
|
Land Amenities
|
Park, Place Of Worship, Public Transit, Schools, Shopping |
|
Sewer
|
Municipal Sewage System |
|
Size Depth
|
106 Ft |
|
Size Frontage
|
36 Ft |
|
Size Total Text
|
Under 1/2 Acre |
|
Zoning Description
|
R4 |
Rooms
| Level |
Type |
Length |
Width |
Dimensions |
|
Second Level |
Bedroom |
|
|
11'9'' x 9'11'' |
|
Second Level |
Bedroom |
|
|
11'9'' x 11'2'' |
|
Second Level |
4pc Bathroom |
|
|
Measurements not available |
|
Second Level |
Primary Bedroom |
|
|
15'4'' x 17'4'' |
|
Basement |
Recreation Room |
|
|
14'6'' x 20'0'' |
|
Basement |
4pc Bathroom |
|
|
Measurements not available |
|
Main Level |
2pc Bathroom |
|
|
Measurements not available |
|
Main Level |
Kitchen |
|
|
7'5'' x 11'1'' |
https://www.realtor.ca/real-estate/28154279/102-bridlewreath-street-kitchener


