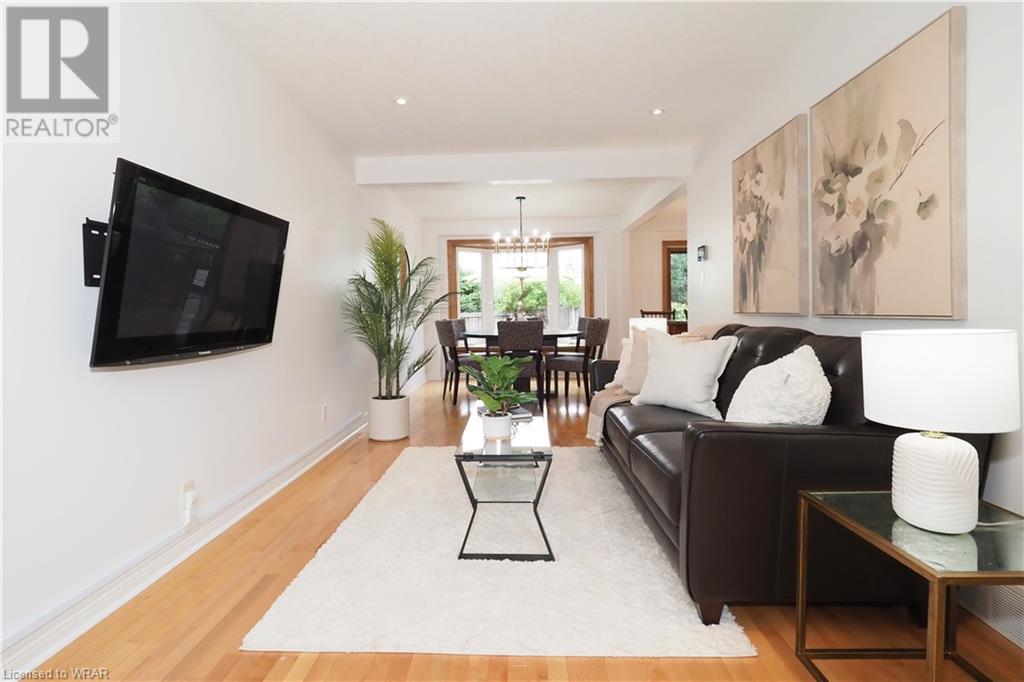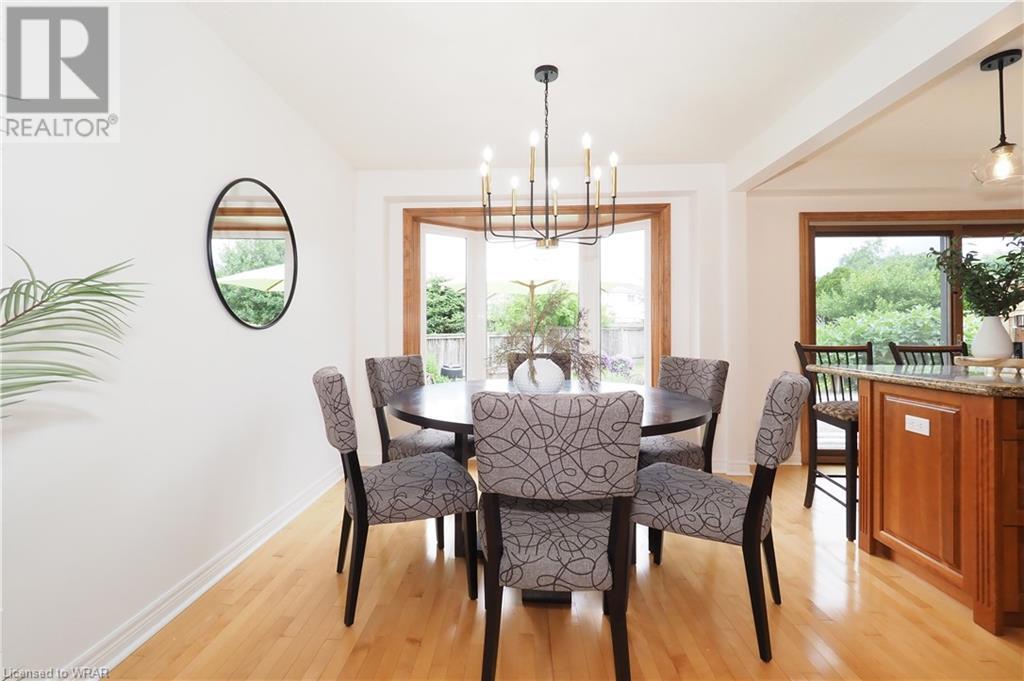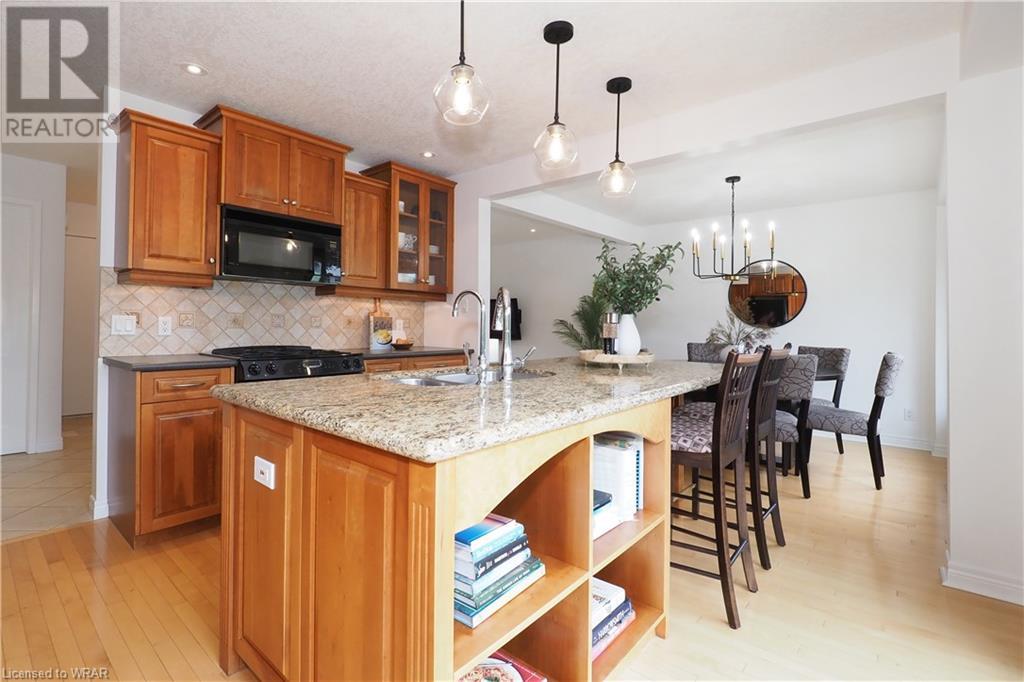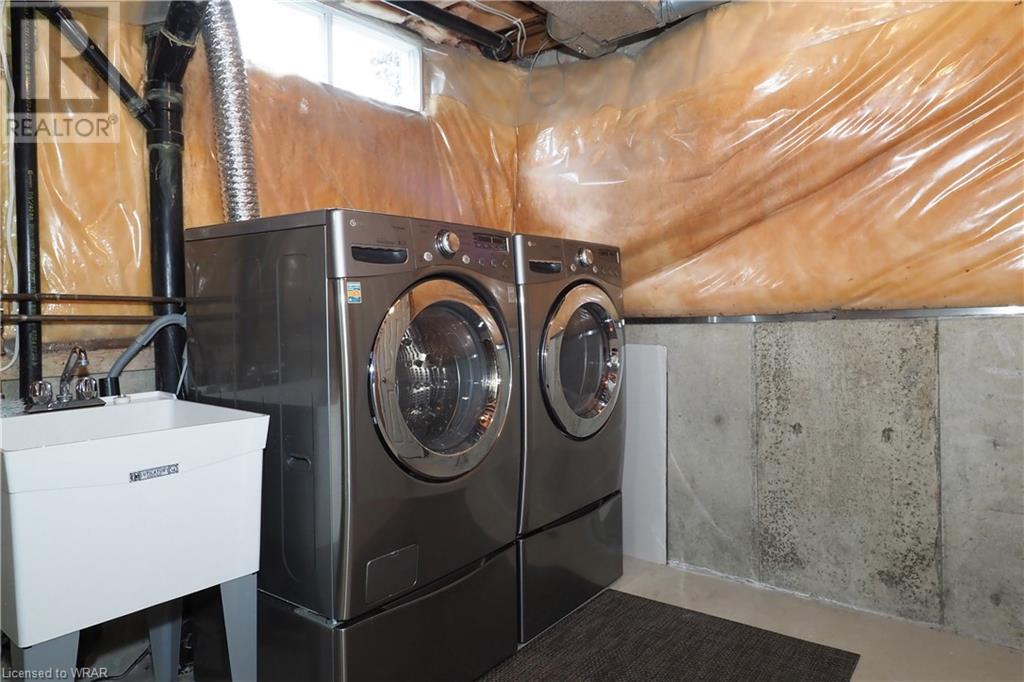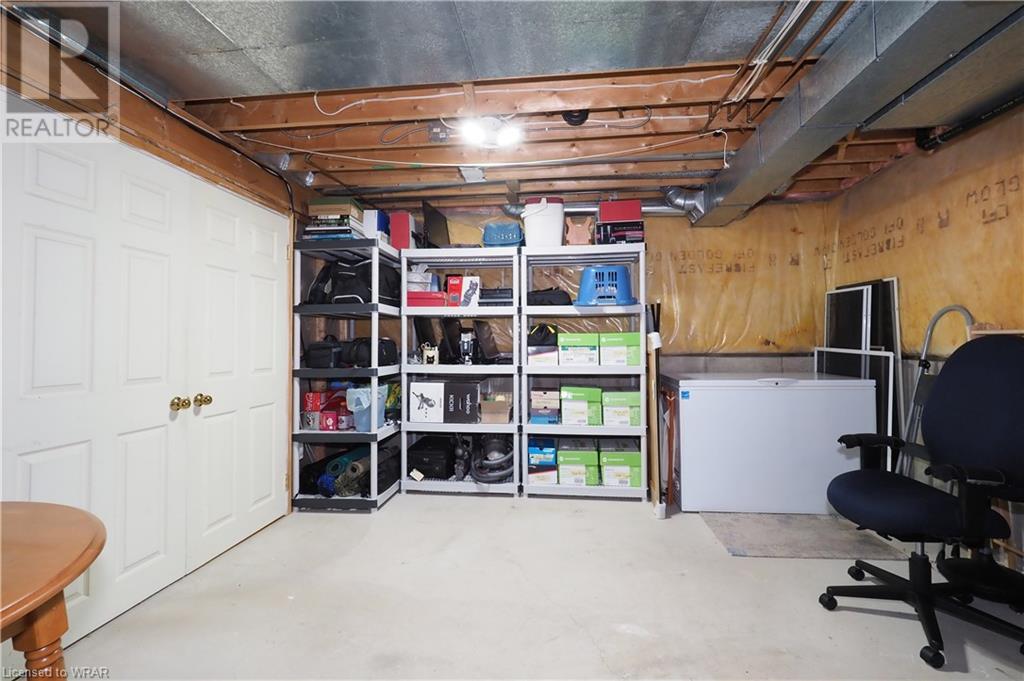102 Fran Ellen Crescent Kitchener, Ontario N2N 2P3
Like This Property?
3 Bedroom
2 Bathroom
1300 sqft
2 Level
Central Air Conditioning
Forced Air
$749,900
This Forest Heights 2 storey is definitely one for the must see list! The main floor was thoughtfully redesigned when the renovation was completed and offers a stunning cherry kitchen that is open to the dining room and has loads of prep space, tons of storage, and beautiful views from the updated Bavarian windows (2001/2022). A light filled living room, 2 pc bath, garage access and a walkout from an oversized slider to the large deck and fenced yard complete the main floor. The upper level offers 3 bedrooms and a large bath with large soaker tub! In the partially finished basement you will find a rec room with gas fireplace, updated furnace/ac (2022), laundry area, sump pump with battery backup and lots of storage, or the potential for additional finished space as suits. With a 92 foot professionally landscaped frontage and large aggregate driveway the curb appeal is awesome! The fenced yard has a large deck with a natural gas bbq hookup, 2 sheds for all your outdoor storage needs, native perennial gardens to attract all sort of pollinators and birds, and lots of room to play and relax! (id:8999)
Open House
This property has open houses!
July
7
Sunday
Starts at:
2:00 pm
Ends at:4:00 pm
Hosted by Janice Fleming
Property Details
| MLS® Number | 40615501 |
| Property Type | Single Family |
| Amenities Near By | Playground, Public Transit, Schools, Shopping |
| Features | Automatic Garage Door Opener |
| Parking Space Total | 5 |
| Structure | Shed |
Building
| Bathroom Total | 2 |
| Bedrooms Above Ground | 3 |
| Bedrooms Total | 3 |
| Appliances | Dishwasher, Dryer, Refrigerator, Water Softener, Washer, Gas Stove(s) |
| Architectural Style | 2 Level |
| Basement Development | Partially Finished |
| Basement Type | Full (partially Finished) |
| Constructed Date | 1987 |
| Construction Style Attachment | Detached |
| Cooling Type | Central Air Conditioning |
| Exterior Finish | Aluminum Siding, Brick Veneer |
| Fixture | Ceiling Fans |
| Half Bath Total | 1 |
| Heating Fuel | Natural Gas |
| Heating Type | Forced Air |
| Stories Total | 2 |
| Size Interior | 1300 Sqft |
| Type | House |
| Utility Water | Municipal Water |
Parking
| Attached Garage |
Land
| Access Type | Highway Access |
| Acreage | No |
| Land Amenities | Playground, Public Transit, Schools, Shopping |
| Sewer | Municipal Sewage System |
| Size Depth | 125 Ft |
| Size Frontage | 92 Ft |
| Size Total Text | Under 1/2 Acre |
| Zoning Description | R2a |
Rooms
| Level | Type | Length | Width | Dimensions |
|---|---|---|---|---|
| Second Level | 4pc Bathroom | Measurements not available | ||
| Second Level | Bedroom | 10'9'' x 8'11'' | ||
| Second Level | Bedroom | 10'2'' x 8'11'' | ||
| Second Level | Primary Bedroom | 10'0'' x 14'6'' | ||
| Basement | Utility Room | 23'2'' x 12'11'' | ||
| Basement | Recreation Room | 25'2'' x 14'3'' | ||
| Main Level | 2pc Bathroom | Measurements not available | ||
| Main Level | Kitchen | 13'0'' x 12'2'' | ||
| Main Level | Dining Room | 9'11'' x 9'7'' | ||
| Main Level | Living Room | 15'9'' x 9'7'' |
https://www.realtor.ca/real-estate/27123587/102-fran-ellen-crescent-kitchener







