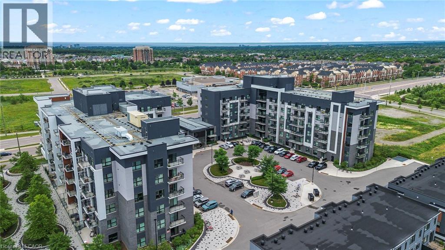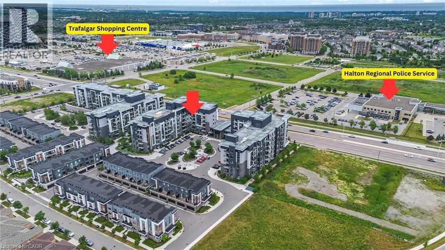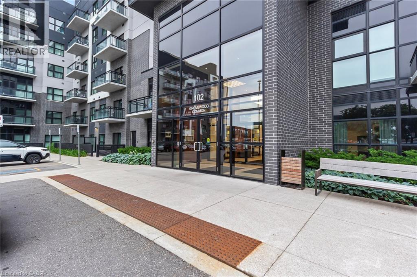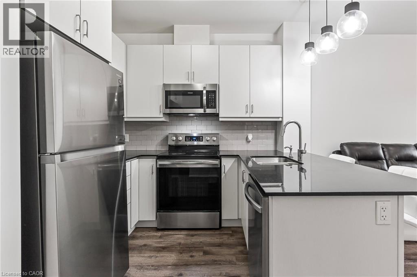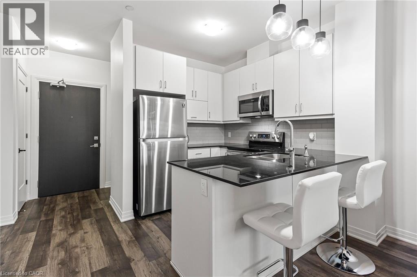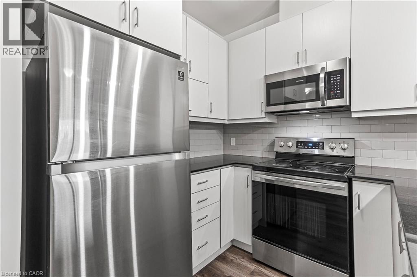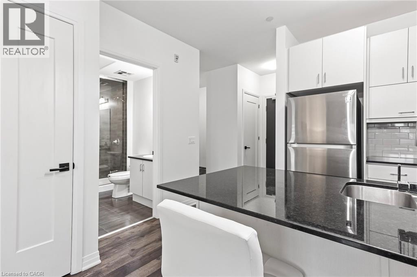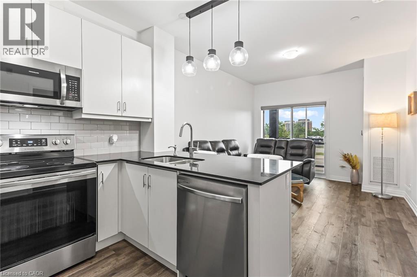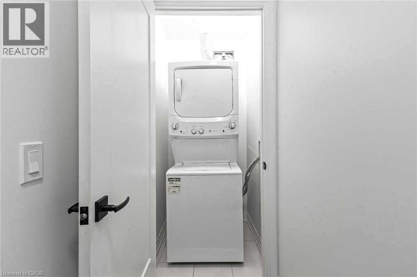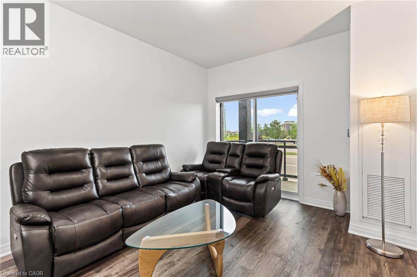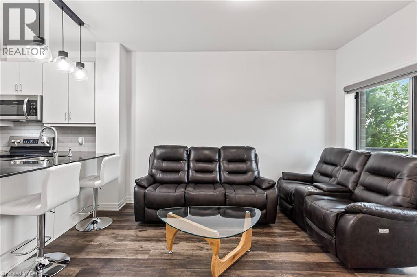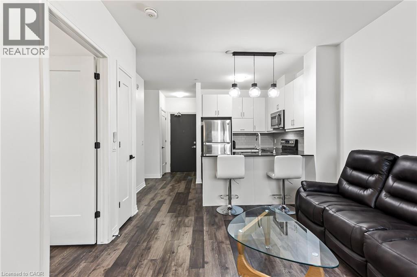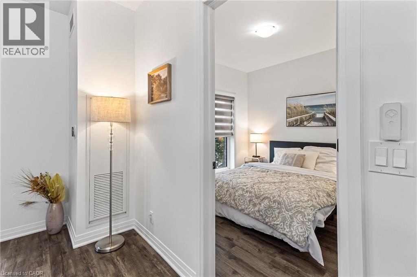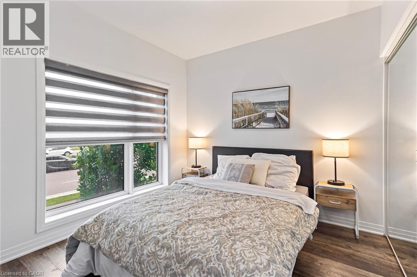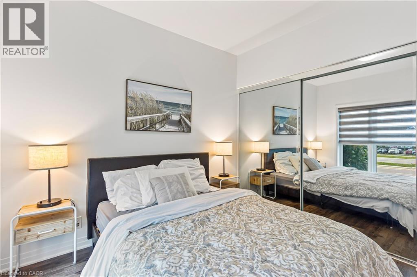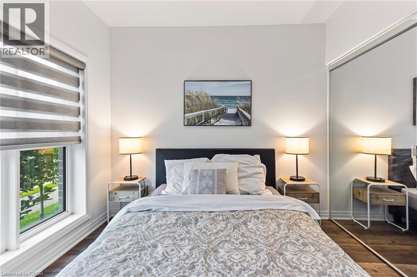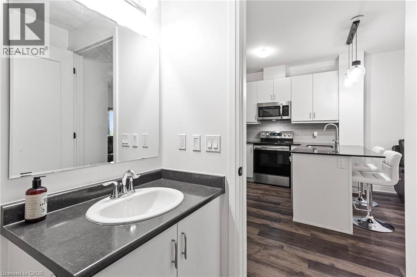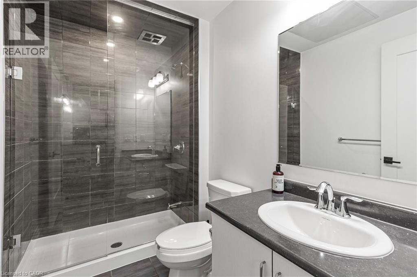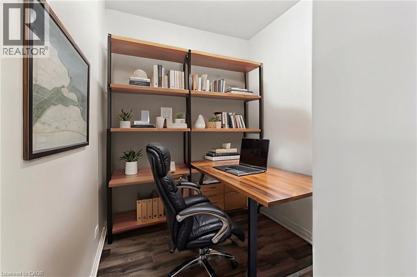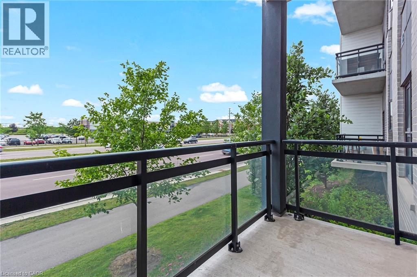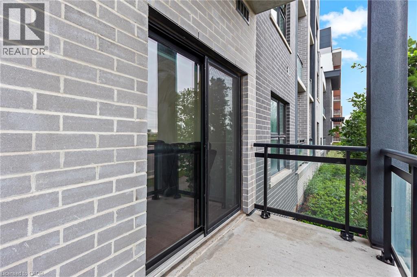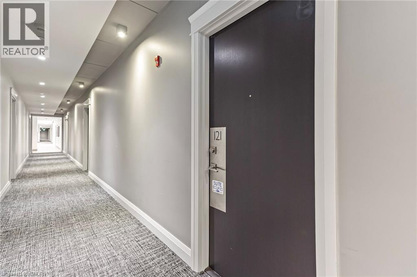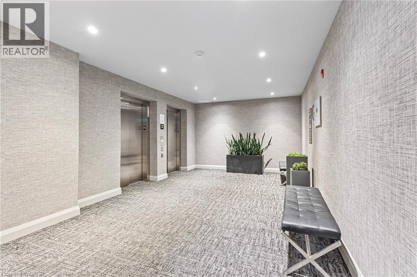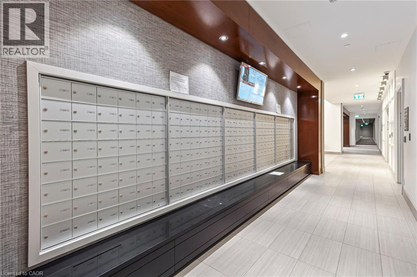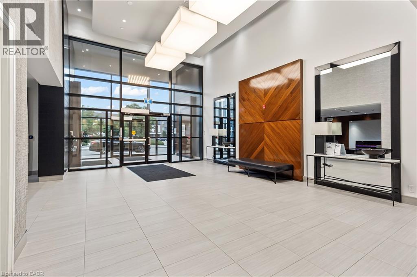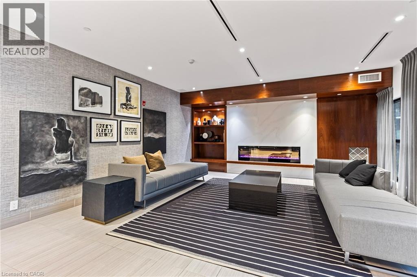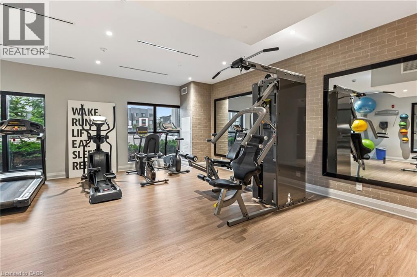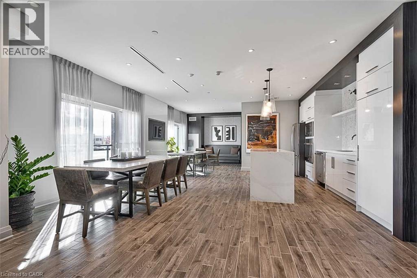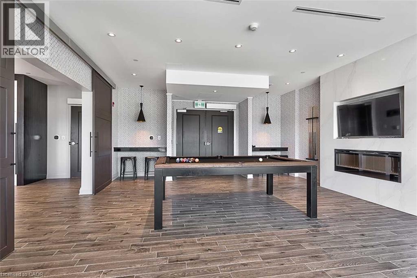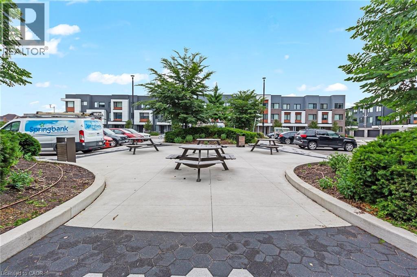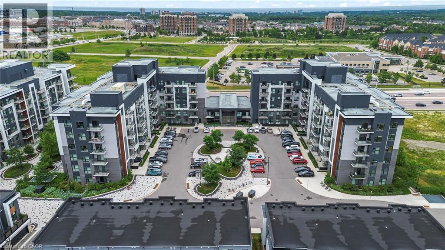1 Bedroom
1 Bathroom
607 ft2
Central Air Conditioning
Forced Air
$475,000Maintenance, Insurance, Parking
$297 Monthly
Welcome to Bower Condos by Mattamy Homes, located in the vibrant Uptown Oakville community. This beautifully upgraded 1-bedroom plus den suite offers an exceptional blend of comfort and style, complete with a spacious private terrace ideal for relaxing or entertaining. With a low maintenance fee of just $297.00 per month, which includes heat, this unit offers excellent value and carefree living. Inside, you'll find sophisticated laminate flooring throughout, an upgraded kitchen layout with premium cabinetry and quartz countertops, and a stylish bathroom featuring modern vanities and upgraded tile work. The bright, south-facing exposure allows for an abundance of natural light to fill the space, while mirrored bedroom closets and convenient in-suite laundry add to the comfort and functionality of the home. Residents of Bower Condos enjoy access to a wide range of amenities, including a well-appointed party room, a welcoming social lounge, a fully equipped gym, and beautifully landscaped outdoor areas with seating and a children’s play area—perfect for social gatherings or a casual afternoon picnic. Ideally located close to shopping, Oakville Hospital, public transit, schools, parks, and plazas such as Oakville Place, this home also offers easy access to major highways including the 407, 403, and QEW. Nearby conveniences include GO Transit, Walmart, Canadian Tire, Superstore, and Sheridan College—all just minutes away. This is an exceptional opportunity to live in one of Oakville’s most desirable communities. (id:8999)
Property Details
|
MLS® Number
|
40774871 |
|
Property Type
|
Single Family |
|
Amenities Near By
|
Hospital, Park, Place Of Worship, Schools |
|
Features
|
Southern Exposure, Balcony |
|
Parking Space Total
|
1 |
|
Storage Type
|
Locker |
Building
|
Bathroom Total
|
1 |
|
Bedrooms Above Ground
|
1 |
|
Bedrooms Total
|
1 |
|
Amenities
|
Exercise Centre, Party Room |
|
Appliances
|
Dishwasher, Dryer, Refrigerator, Stove, Washer, Microwave Built-in |
|
Basement Type
|
None |
|
Constructed Date
|
2020 |
|
Construction Style Attachment
|
Attached |
|
Cooling Type
|
Central Air Conditioning |
|
Exterior Finish
|
Aluminum Siding, Brick |
|
Foundation Type
|
Brick |
|
Heating Fuel
|
Natural Gas |
|
Heating Type
|
Forced Air |
|
Stories Total
|
1 |
|
Size Interior
|
607 Ft2 |
|
Type
|
Apartment |
|
Utility Water
|
Municipal Water |
Parking
Land
|
Acreage
|
No |
|
Land Amenities
|
Hospital, Park, Place Of Worship, Schools |
|
Sewer
|
Municipal Sewage System |
|
Size Total Text
|
Unknown |
|
Zoning Description
|
Gu-3 |
Rooms
| Level |
Type |
Length |
Width |
Dimensions |
|
Main Level |
3pc Bathroom |
|
|
Measurements not available |
|
Main Level |
Dining Room |
|
|
11'6'' x 10'10'' |
|
Main Level |
Office |
|
|
6'10'' x 6'1'' |
|
Main Level |
Bedroom |
|
|
10'0'' x 10'0'' |
|
Main Level |
Living Room |
|
|
11'6'' x 10'10'' |
|
Main Level |
Kitchen |
|
|
11'7'' x 7'0'' |
https://www.realtor.ca/real-estate/28933053/102-grovewood-common-unit-121-oakville

