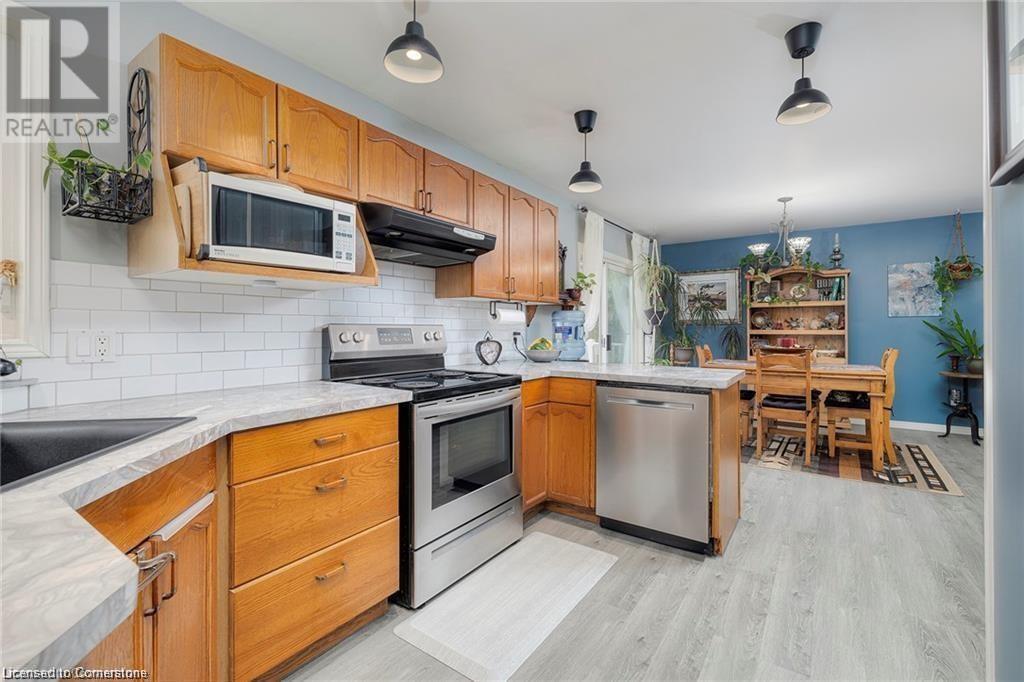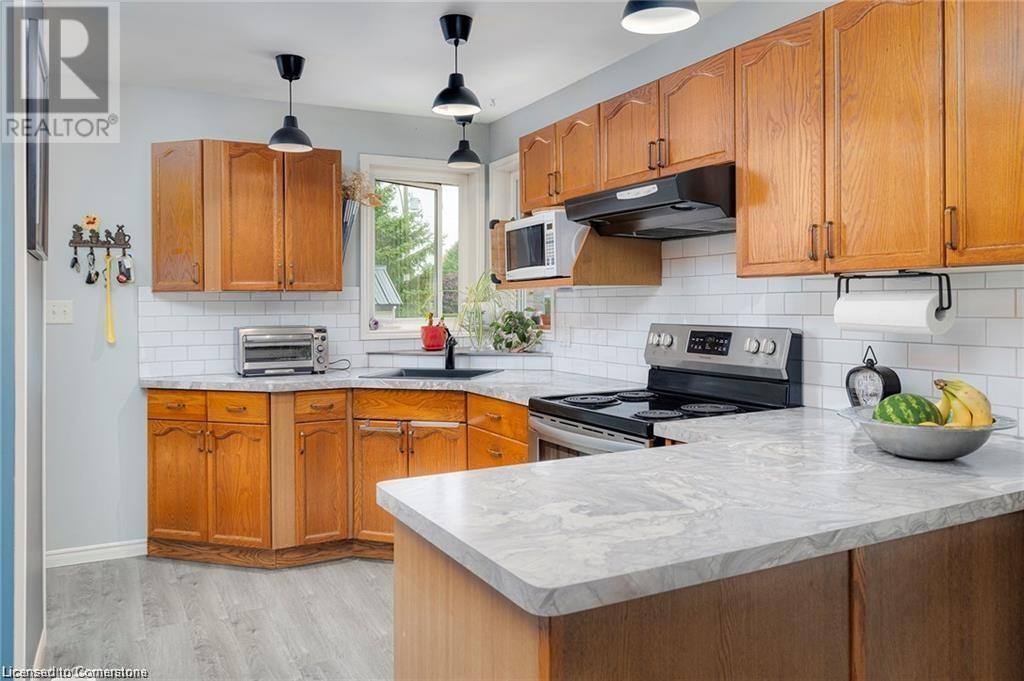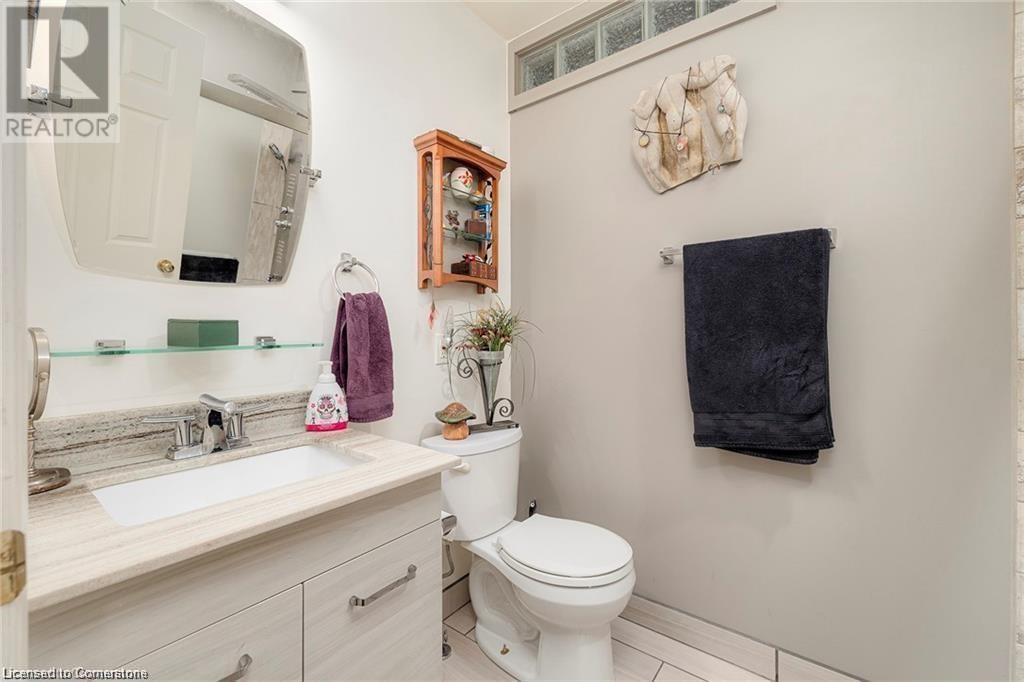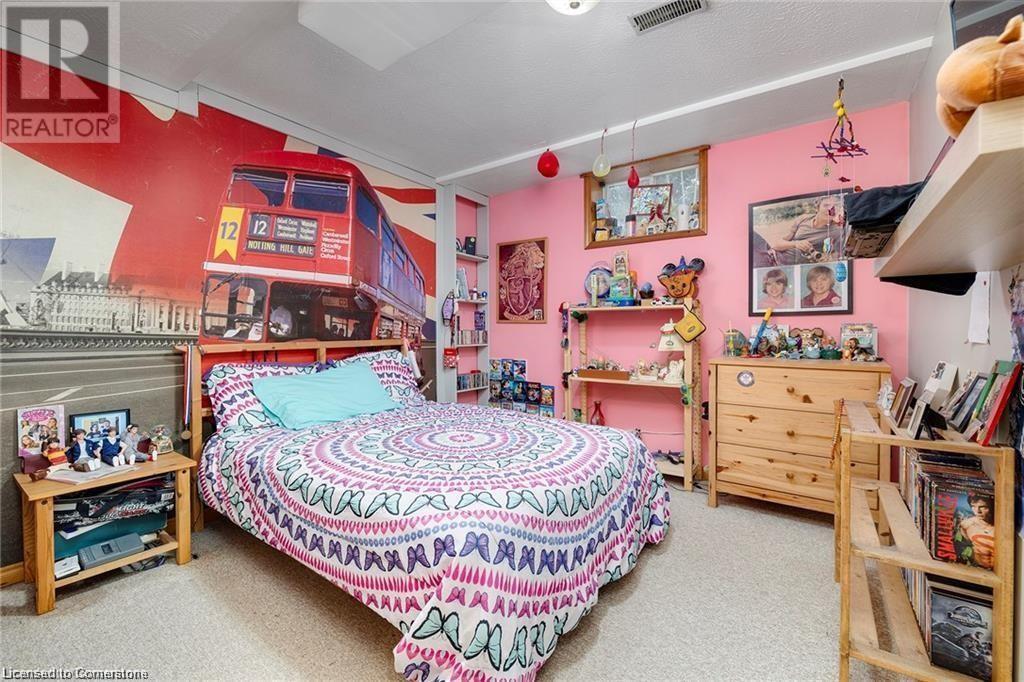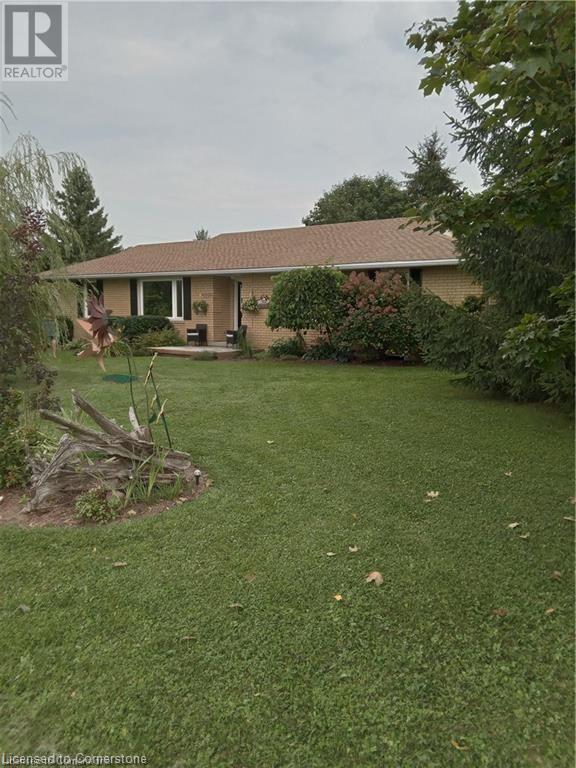4 Bedroom
2 Bathroom
2482.95 sqft
Bungalow
Central Air Conditioning
Forced Air
$599,000
Discover this custom-built 3+1 bedroom, 2 bathroom home in the tranquil community of Wroxeter, where peaceful country living is seamlessly blended with modern comforts. Set on a sprawling 1/2 acre lot adorned with well-matured trees, this property features a beautiful garden area and a dedicated vegetable patch, making it a perfect sanctuary for nature lovers. Enjoy the serenity of the lovely countryside, which provides an idyllic backdrop for relaxation and privacy. Inside, the open kitchen and dinette area are perfect for family gatherings, while the primary bedroom offers a walk-in closet and a luxurious 3-piece bathroom with a walk-in shower. The fully finished basement includes an additional 4-piece bathroom. For outdoor enthusiasts, there’s a nearby pond for canoeing and fishing, a picturesque river across the way, a baseball diamond, and scenic trails that are quad-friendly. The property boasts recent updates including a brand-new front roof (2024) with the side and back completed two years ago, a new well pump (2023), a water heater (2023), a dishwasher (2023), and a water filter (2021). The septic system was inspected and pumped out in 2019, while the fridge, stove, and washer/dryer are all new as of 2019. With a welcoming atmosphere and lovely neighbors, this home offers the perfect blend of modern convenience and country charm. (id:8999)
Property Details
|
MLS® Number
|
40657956 |
|
Property Type
|
Single Family |
|
AmenitiesNearBy
|
Park |
|
Features
|
Conservation/green Belt, Crushed Stone Driveway |
|
ParkingSpaceTotal
|
5 |
Building
|
BathroomTotal
|
2 |
|
BedroomsAboveGround
|
3 |
|
BedroomsBelowGround
|
1 |
|
BedroomsTotal
|
4 |
|
Appliances
|
Dishwasher, Dryer, Refrigerator, Stove, Washer |
|
ArchitecturalStyle
|
Bungalow |
|
BasementDevelopment
|
Finished |
|
BasementType
|
Full (finished) |
|
ConstructedDate
|
1996 |
|
ConstructionStyleAttachment
|
Detached |
|
CoolingType
|
Central Air Conditioning |
|
ExteriorFinish
|
Brick |
|
FoundationType
|
Poured Concrete |
|
HeatingFuel
|
Oil |
|
HeatingType
|
Forced Air |
|
StoriesTotal
|
1 |
|
SizeInterior
|
2482.95 Sqft |
|
Type
|
House |
|
UtilityWater
|
Drilled Well, Well |
Parking
Land
|
Acreage
|
No |
|
LandAmenities
|
Park |
|
Sewer
|
Septic System |
|
SizeDepth
|
220 Ft |
|
SizeFrontage
|
161 Ft |
|
SizeIrregular
|
0.52 |
|
SizeTotal
|
0.52 Ac|1/2 - 1.99 Acres |
|
SizeTotalText
|
0.52 Ac|1/2 - 1.99 Acres |
|
ZoningDescription
|
Vr1 |
Rooms
| Level |
Type |
Length |
Width |
Dimensions |
|
Basement |
Utility Room |
|
|
11'11'' x 14'3'' |
|
Basement |
Recreation Room |
|
|
13'2'' x 45'5'' |
|
Basement |
Laundry Room |
|
|
11'11'' x 11'7'' |
|
Basement |
Bedroom |
|
|
11'11'' x 9'11'' |
|
Basement |
4pc Bathroom |
|
|
Measurements not available |
|
Main Level |
Other |
|
|
6'1'' x 7'11'' |
|
Main Level |
Primary Bedroom |
|
|
11'4'' x 13'11'' |
|
Main Level |
Living Room |
|
|
14'0'' x 15'4'' |
|
Main Level |
Kitchen |
|
|
11'5'' x 12'1'' |
|
Main Level |
Foyer |
|
|
10'11'' x 5'10'' |
|
Main Level |
Dining Room |
|
|
11'5'' x 11'0'' |
|
Main Level |
Den |
|
|
3'6'' x 8'5'' |
|
Main Level |
Bedroom |
|
|
10'2'' x 9'8'' |
|
Main Level |
Bedroom |
|
|
10'1'' x 12'0'' |
|
Main Level |
3pc Bathroom |
|
|
Measurements not available |
https://www.realtor.ca/real-estate/27502961/1020-main-street-wroxeter


