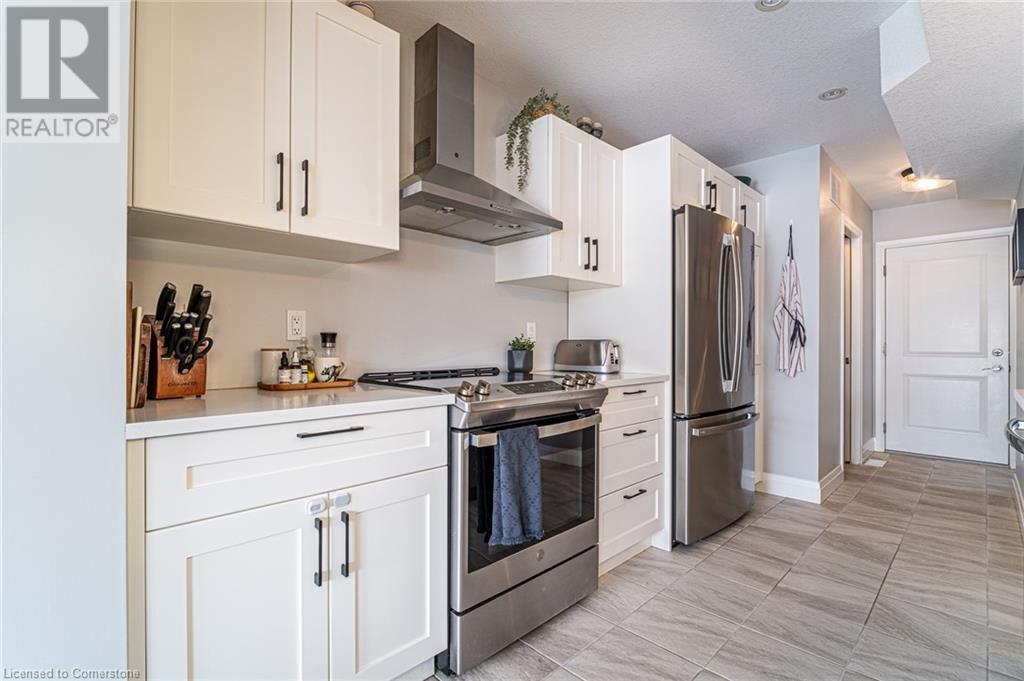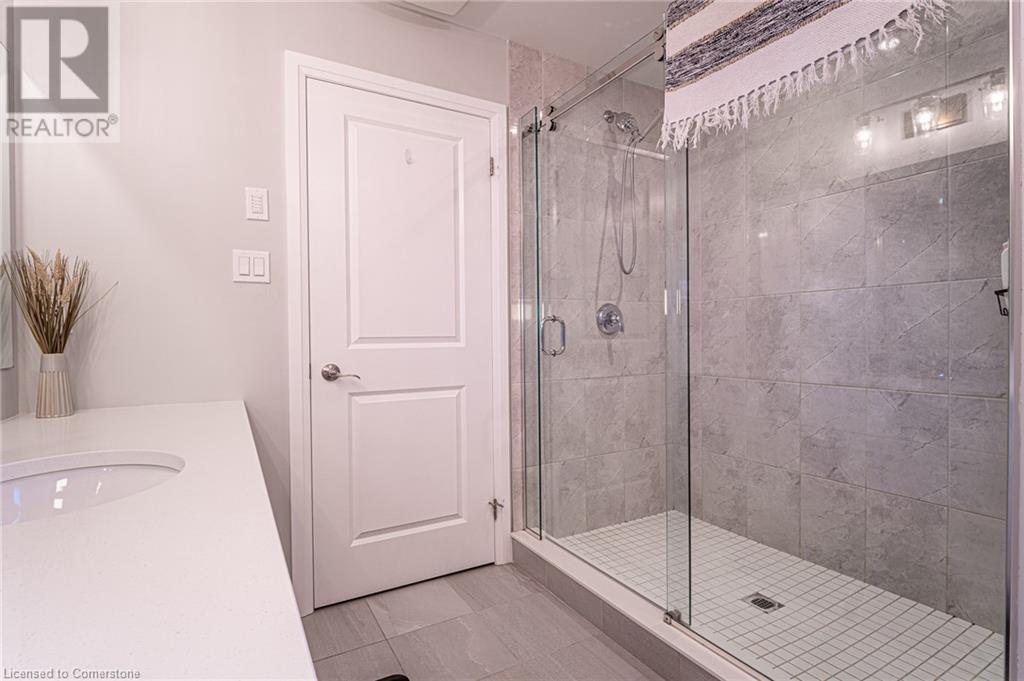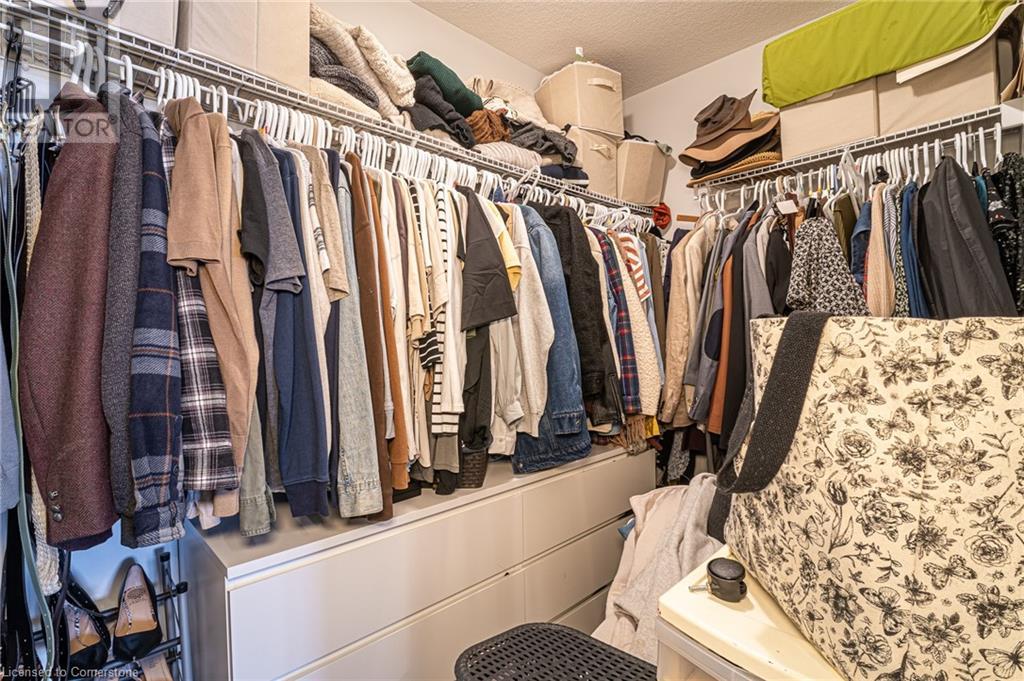4 Bedroom
3 Bathroom
1,831 ft2
2 Level
Fireplace
Central Air Conditioning
Forced Air
$639,900
This stunning, high-end townhome on the edge of Palmerston offers luxury from top to bottom. Light, bright, and open-concept, this home is designed for comfort and style. Step through the front door and be greeted by soaring ceilings and elegant tile flooring, which flow seamlessly into the spacious kitchen and dining area. A home chef’s delight, the kitchen boasts quartz countertops, stainless steel appliances, ample cupboard storage, and an oversized island—perfect for meal prep and entertaining. The inviting living room features gleaming hardwood floors and a cozy gas fireplace, creating the ideal atmosphere for relaxation. Whether you're preparing a meal in the kitchen, chatting with guests on the sofa, or stepping outside to the backyard patio, this home is designed for effortless entertaining. Upstairs, you’ll find three spacious bedrooms and two bathrooms, including a luxurious primary suite with a walk-in closet and an ensuite featuring a floor-to-ceiling tiled shower. The upper level is finished with plush carpeting, stylish California shutters, and quartz countertops in the bathrooms. The fully finished basement provides additional living space with a large rec room and an extra bedroom—ideal for guests, a home office, or a growing family. Don’t miss your chance to own this exquisite townhome in a sought-after location! (id:8999)
Property Details
|
MLS® Number
|
40693849 |
|
Property Type
|
Single Family |
|
Amenities Near By
|
Golf Nearby, Hospital, Place Of Worship, Schools, Shopping |
|
Community Features
|
Quiet Area, School Bus |
|
Equipment Type
|
Water Heater |
|
Features
|
Paved Driveway, Sump Pump, Automatic Garage Door Opener |
|
Parking Space Total
|
3 |
|
Rental Equipment Type
|
Water Heater |
Building
|
Bathroom Total
|
3 |
|
Bedrooms Above Ground
|
3 |
|
Bedrooms Below Ground
|
1 |
|
Bedrooms Total
|
4 |
|
Appliances
|
Dishwasher, Dryer, Refrigerator, Stove, Water Softener, Washer, Microwave Built-in, Hood Fan, Window Coverings, Garage Door Opener |
|
Architectural Style
|
2 Level |
|
Basement Development
|
Finished |
|
Basement Type
|
Full (finished) |
|
Constructed Date
|
2020 |
|
Construction Style Attachment
|
Attached |
|
Cooling Type
|
Central Air Conditioning |
|
Exterior Finish
|
Brick, Stone, Vinyl Siding |
|
Fireplace Present
|
Yes |
|
Fireplace Total
|
1 |
|
Foundation Type
|
Poured Concrete |
|
Half Bath Total
|
1 |
|
Heating Fuel
|
Natural Gas |
|
Heating Type
|
Forced Air |
|
Stories Total
|
2 |
|
Size Interior
|
1,831 Ft2 |
|
Type
|
Row / Townhouse |
|
Utility Water
|
Municipal Water |
Parking
Land
|
Acreage
|
No |
|
Fence Type
|
Fence |
|
Land Amenities
|
Golf Nearby, Hospital, Place Of Worship, Schools, Shopping |
|
Sewer
|
Municipal Sewage System |
|
Size Depth
|
113 Ft |
|
Size Frontage
|
26 Ft |
|
Size Total Text
|
Under 1/2 Acre |
|
Zoning Description
|
Mu 2-40 |
Rooms
| Level |
Type |
Length |
Width |
Dimensions |
|
Second Level |
3pc Bathroom |
|
|
9'9'' x 8'10'' |
|
Second Level |
Primary Bedroom |
|
|
16'11'' x 13'6'' |
|
Second Level |
Laundry Room |
|
|
9'7'' x 5'9'' |
|
Second Level |
Bedroom |
|
|
11'7'' x 10'9'' |
|
Second Level |
Bedroom |
|
|
14'0'' x 9'7'' |
|
Second Level |
4pc Bathroom |
|
|
11'0'' x 7'3'' |
|
Basement |
Bedroom |
|
|
10'3'' x 9'5'' |
|
Basement |
Living Room |
|
|
34'4'' x 10'5'' |
|
Main Level |
Living Room |
|
|
20'4'' x 14'1'' |
|
Main Level |
Kitchen |
|
|
11'11'' x 8'7'' |
|
Main Level |
Dining Room |
|
|
11'9'' x 10'6'' |
|
Main Level |
2pc Bathroom |
|
|
7'0'' x 2'11'' |
https://www.realtor.ca/real-estate/27868875/103-bridge-crescent-palmerston
















































