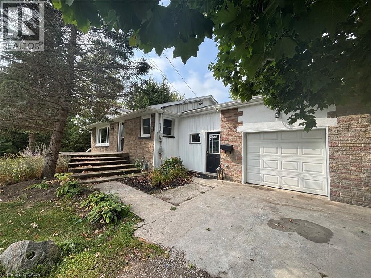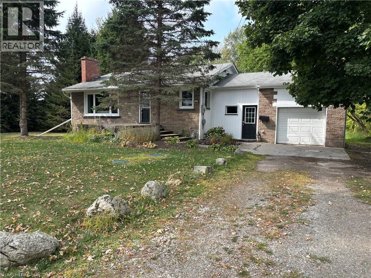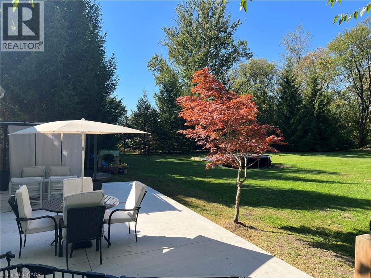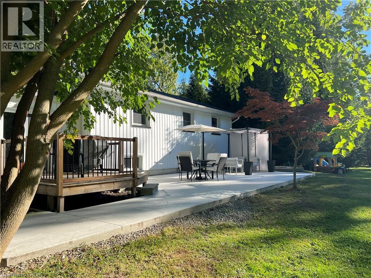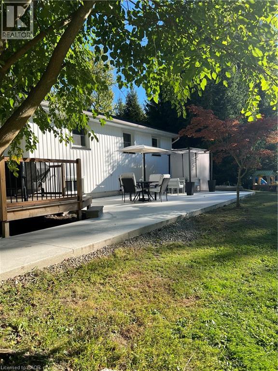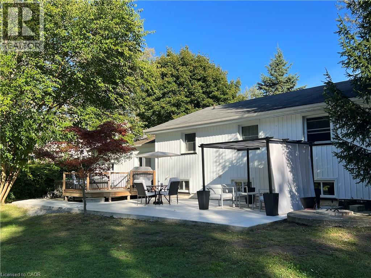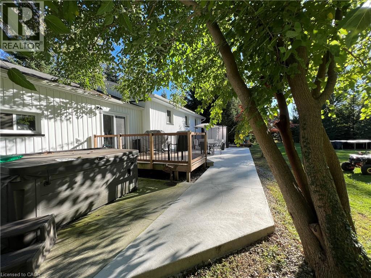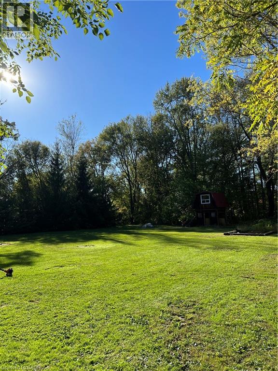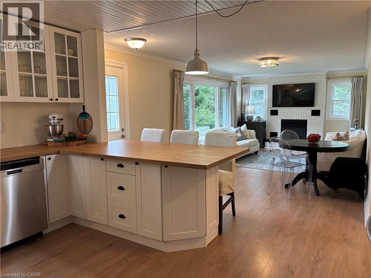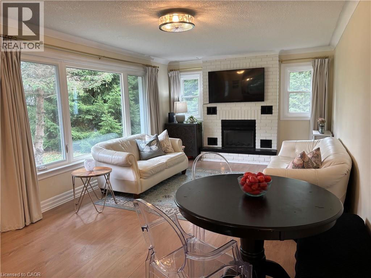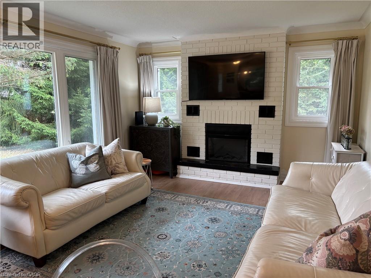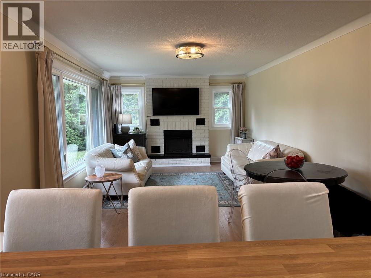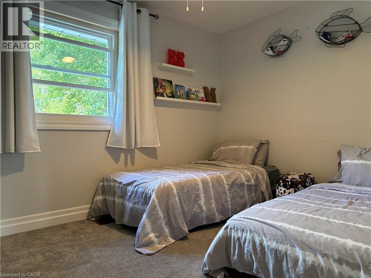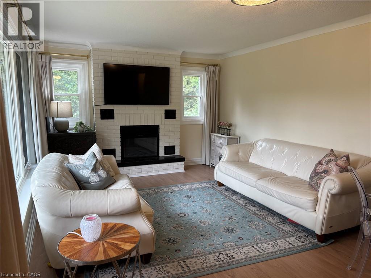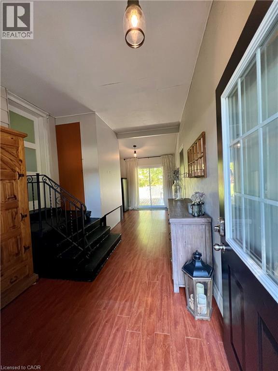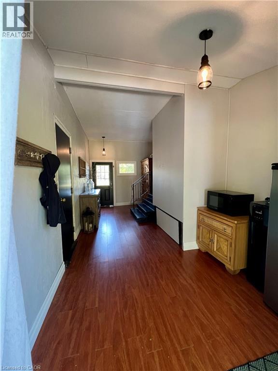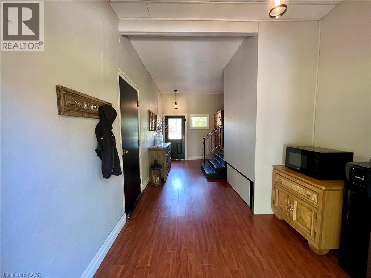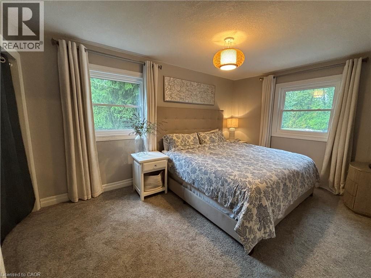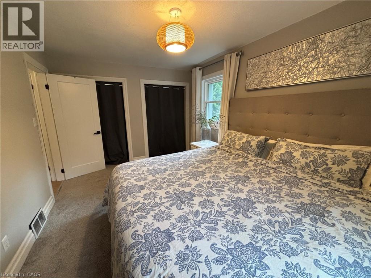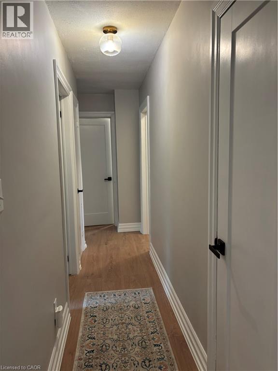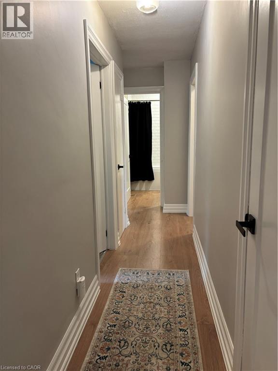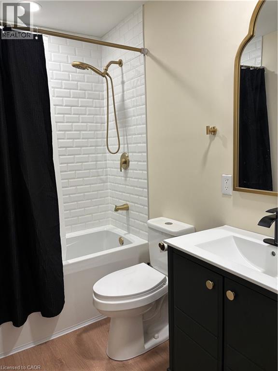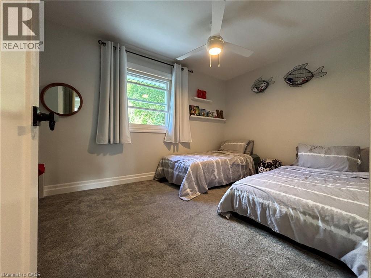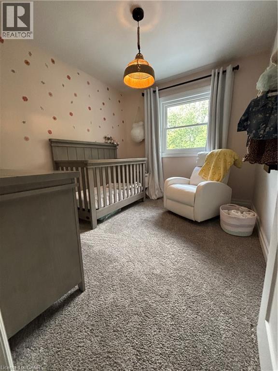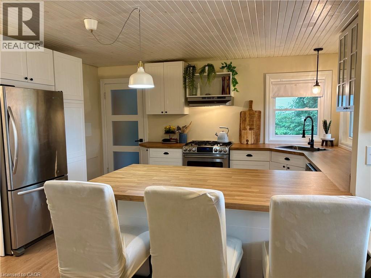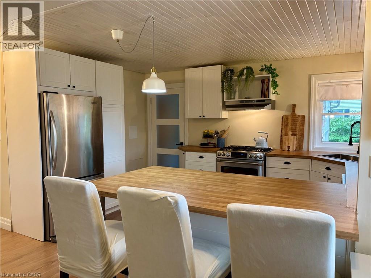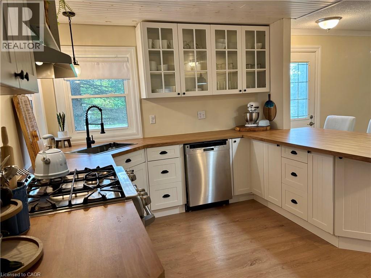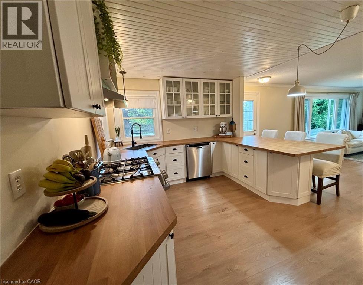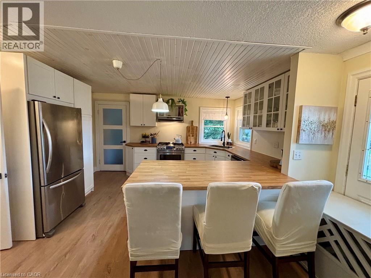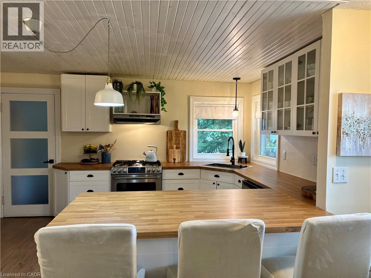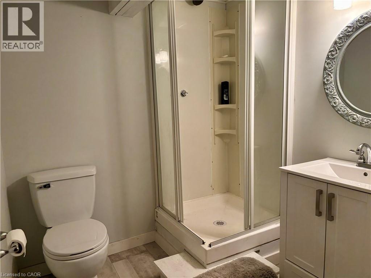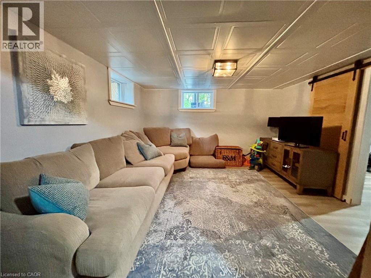4 Bedroom
2 Bathroom
1,455 ft2
Bungalow
Central Air Conditioning
Forced Air
Acreage
$749,999
Country living close to town and all amenities! This 3+1, 2.5 bath bungalow on sought after 173 x 300 private mature treed lot. Great curb appeal with brick & vinyl sided exterior with attached garage, ample parking, deck, large patio and private mature treed backyard. Breezeway foyer to open interior layout: kitchen with breakfast bar, stainless steel appliances, spacious living/dining room with electric fireplace, 3 beds, 4 pc main bath & 2 pc guest, basement with family room, bedroom, 3 pc bath, laundry & storage. Enjoy the private yard, deck, new patio (2025), hot tub (as-is) and large lawn area, edged with mature trees. Shed with power. Updates include Septic 2022, windows, weeping tile and waterproofing, large patio, some siding, main bathroom, interior painting throughout, interior doors & trim, laminate flooring & carpeting in bedrooms (original hardwood underneath). RSA (id:8999)
Property Details
|
MLS® Number
|
40772628 |
|
Property Type
|
Single Family |
|
Amenities Near By
|
Golf Nearby, Hospital, Marina, Playground, Schools, Shopping |
|
Community Features
|
Community Centre, School Bus |
|
Equipment Type
|
Water Heater |
|
Features
|
Backs On Greenbelt, Conservation/green Belt, Crushed Stone Driveway |
|
Parking Space Total
|
9 |
|
Rental Equipment Type
|
Water Heater |
|
Structure
|
Shed |
Building
|
Bathroom Total
|
2 |
|
Bedrooms Above Ground
|
3 |
|
Bedrooms Below Ground
|
1 |
|
Bedrooms Total
|
4 |
|
Appliances
|
Dishwasher, Dryer, Refrigerator, Washer, Gas Stove(s) |
|
Architectural Style
|
Bungalow |
|
Basement Development
|
Partially Finished |
|
Basement Type
|
Full (partially Finished) |
|
Constructed Date
|
1956 |
|
Construction Style Attachment
|
Detached |
|
Cooling Type
|
Central Air Conditioning |
|
Exterior Finish
|
Brick, Vinyl Siding |
|
Fixture
|
Ceiling Fans |
|
Foundation Type
|
Block |
|
Half Bath Total
|
1 |
|
Heating Type
|
Forced Air |
|
Stories Total
|
1 |
|
Size Interior
|
1,455 Ft2 |
|
Type
|
House |
|
Utility Water
|
Cistern |
Parking
Land
|
Access Type
|
Road Access |
|
Acreage
|
Yes |
|
Land Amenities
|
Golf Nearby, Hospital, Marina, Playground, Schools, Shopping |
|
Sewer
|
Septic System |
|
Size Depth
|
300 Ft |
|
Size Frontage
|
173 Ft |
|
Size Irregular
|
1.19 |
|
Size Total
|
1.19 Ac|1/2 - 1.99 Acres |
|
Size Total Text
|
1.19 Ac|1/2 - 1.99 Acres |
|
Zoning Description
|
D A4a |
Rooms
| Level |
Type |
Length |
Width |
Dimensions |
|
Basement |
Family Room |
|
|
16'5'' x 12'6'' |
|
Basement |
Bedroom |
|
|
10'9'' x 9'1'' |
|
Basement |
Laundry Room |
|
|
Measurements not available |
|
Basement |
Storage |
|
|
Measurements not available |
|
Main Level |
Eat In Kitchen |
|
|
14'2'' x 9'5'' |
|
Main Level |
Living Room/dining Room |
|
|
23'2'' x 11'10'' |
|
Main Level |
Other |
|
|
22'5'' x 9'9'' |
|
Main Level |
4pc Bathroom |
|
|
Measurements not available |
|
Main Level |
Primary Bedroom |
|
|
14'8'' x 10'2'' |
|
Main Level |
Bedroom |
|
|
13'9'' x 9'1'' |
|
Main Level |
Bedroom |
|
|
9'7'' x 8'6'' |
|
Main Level |
2pc Bathroom |
|
|
Measurements not available |
Utilities
|
Electricity
|
Available |
|
Natural Gas
|
Available |
|
Telephone
|
Available |
https://www.realtor.ca/real-estate/28902228/104-diltz-road-dunnville

