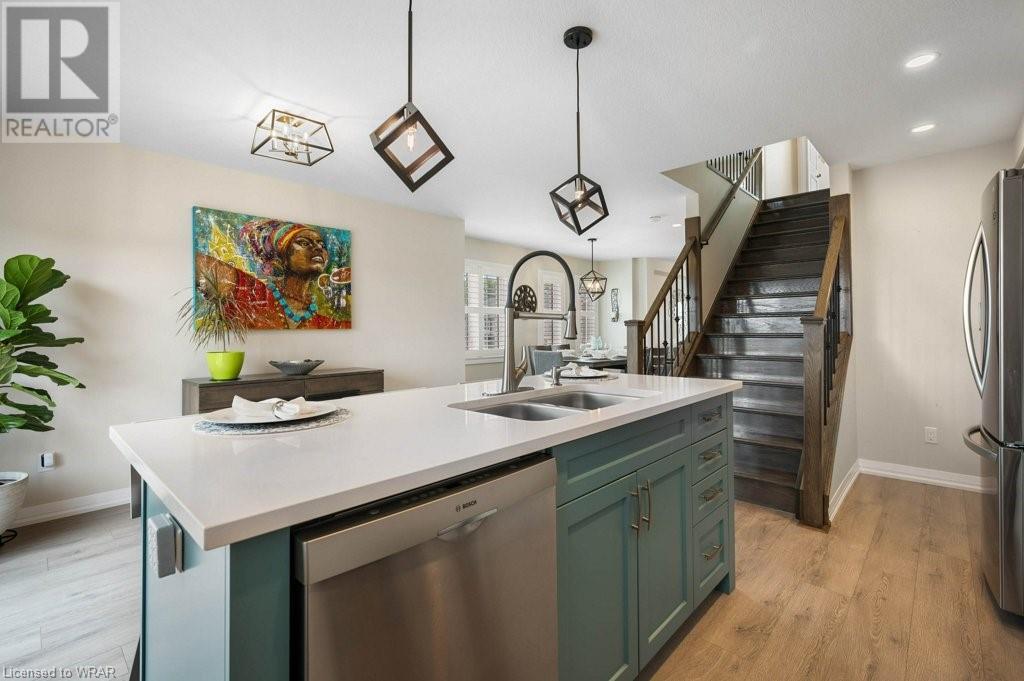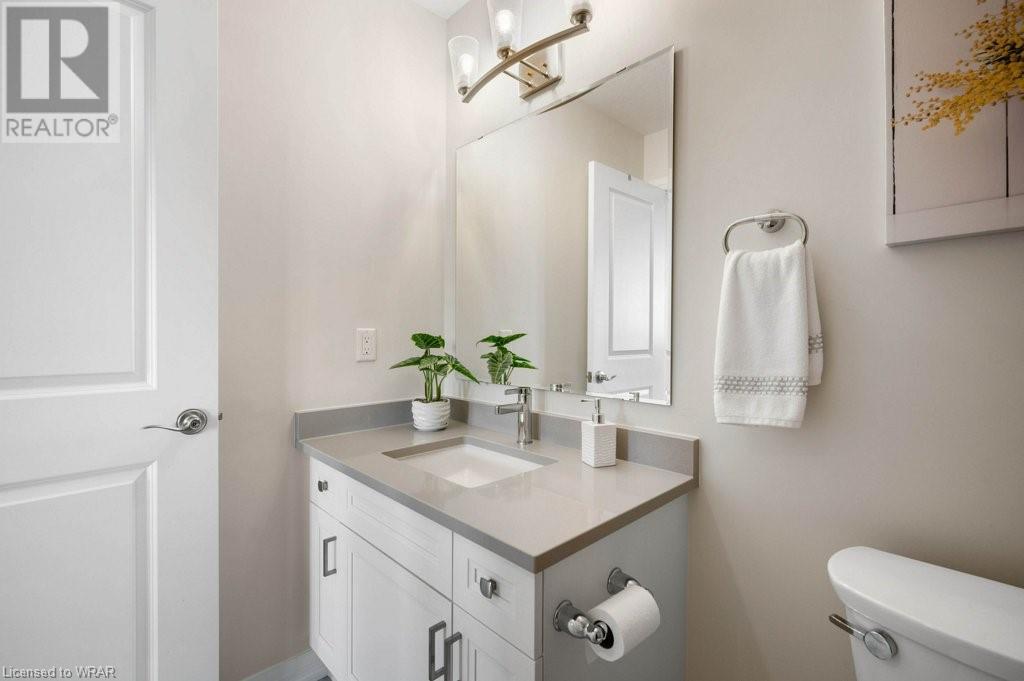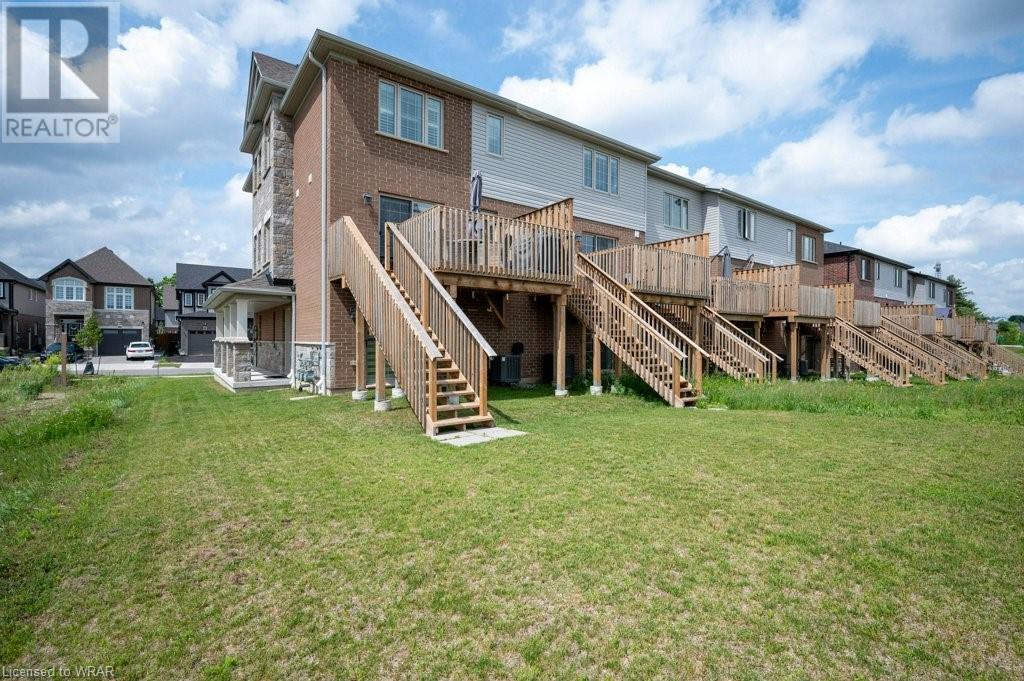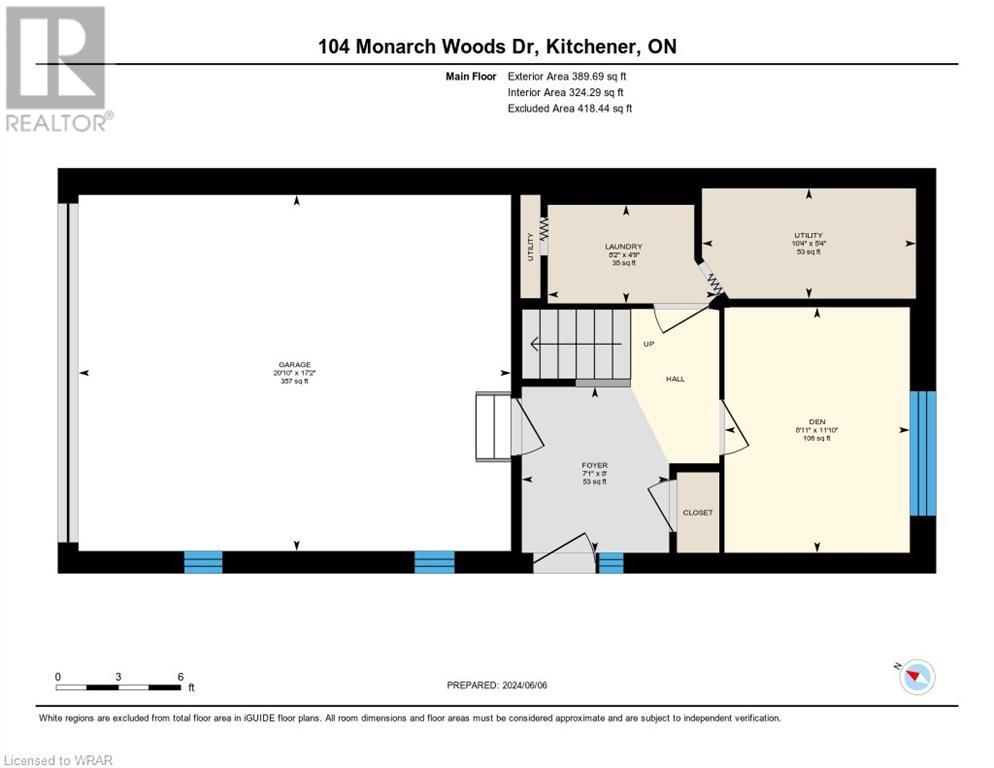3 Bedroom
3 Bathroom
2063 sqft
2 Level
Central Air Conditioning
Forced Air
$799,900
Welcome to this Magnificent freehold end unit townhome its absolutely what you been waiting for to call home. This gorgeous home comes equiped with great features all around such as a doudble garage, and double driveway, upper floor family room, an ample dining space for those family dinners, deck off Dinnete, a beautiful ensuite bathroom, and much more. Additionally this home also comes full of high end upgrades through out like its custom 2 tone kitchen cabinetry, kitchen aid appliances, beautiful solid wood staircase with iron pickets railing, upgrade quartz counter tops through out, zebra blinds, and california shutters, custom closet cabinetry, a fully finished laundry room, upgraded light fixtures and more. The location its just as perfect as access to the 401 its just minutes away, a new school is getting built right behind it, and shopping its just a short drive away. (id:8999)
Property Details
|
MLS® Number
|
40615390 |
|
Property Type
|
Single Family |
|
Amenities Near By
|
Golf Nearby, Schools |
|
Equipment Type
|
Water Heater |
|
Parking Space Total
|
4 |
|
Rental Equipment Type
|
Water Heater |
Building
|
Bathroom Total
|
3 |
|
Bedrooms Above Ground
|
3 |
|
Bedrooms Total
|
3 |
|
Appliances
|
Dishwasher, Dryer, Refrigerator, Washer, Microwave Built-in, Gas Stove(s), Garage Door Opener |
|
Architectural Style
|
2 Level |
|
Basement Type
|
None |
|
Construction Style Attachment
|
Attached |
|
Cooling Type
|
Central Air Conditioning |
|
Exterior Finish
|
Brick Veneer, Vinyl Siding |
|
Half Bath Total
|
1 |
|
Heating Fuel
|
Natural Gas |
|
Heating Type
|
Forced Air |
|
Stories Total
|
2 |
|
Size Interior
|
2063 Sqft |
|
Type
|
Row / Townhouse |
|
Utility Water
|
Municipal Water |
Parking
Land
|
Access Type
|
Highway Access |
|
Acreage
|
No |
|
Land Amenities
|
Golf Nearby, Schools |
|
Sewer
|
Municipal Sewage System |
|
Size Frontage
|
30 Ft |
|
Size Total Text
|
Under 1/2 Acre |
|
Zoning Description
|
R5 |
Rooms
| Level |
Type |
Length |
Width |
Dimensions |
|
Second Level |
Full Bathroom |
|
|
Measurements not available |
|
Second Level |
Primary Bedroom |
|
|
11'7'' x 13'2'' |
|
Second Level |
3pc Bathroom |
|
|
Measurements not available |
|
Second Level |
Family Room |
|
|
9'11'' x 13'2'' |
|
Second Level |
Bedroom |
|
|
8'10'' x 10'8'' |
|
Second Level |
Bedroom |
|
|
8'10'' x 10'8'' |
|
Lower Level |
Great Room |
|
|
11'10'' x 8'11'' |
|
Lower Level |
Foyer |
|
|
8'0'' x 7'1'' |
|
Main Level |
Dinette |
|
|
7'9'' x 13'5'' |
|
Main Level |
2pc Bathroom |
|
|
Measurements not available |
|
Main Level |
Kitchen |
|
|
9'0'' x 17'2'' |
|
Main Level |
Dining Room |
|
|
10'0'' x 13'4'' |
|
Main Level |
Living Room |
|
|
17'2'' x 14'7'' |
https://www.realtor.ca/real-estate/27127123/104-monarch-woods-drive-kitchener
























































