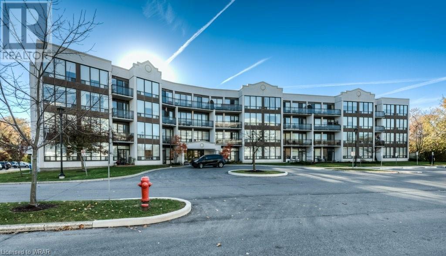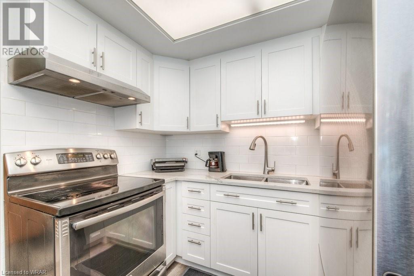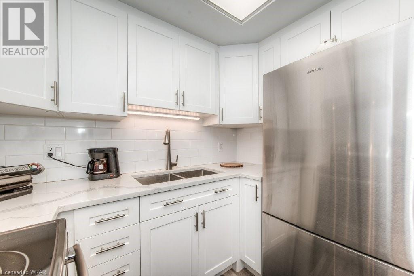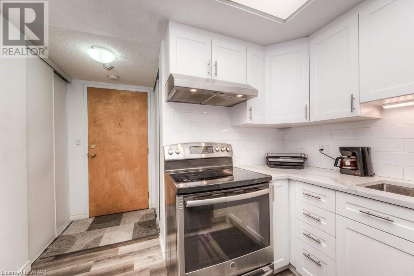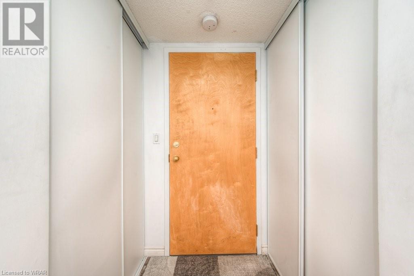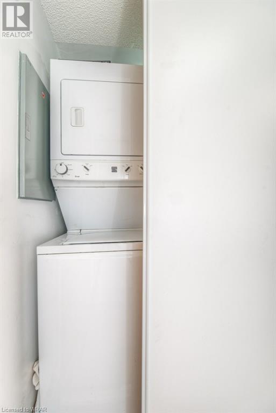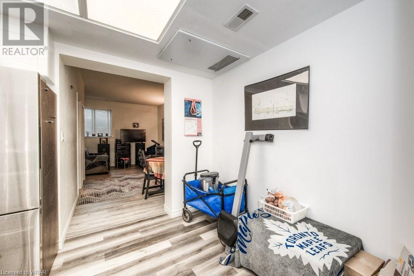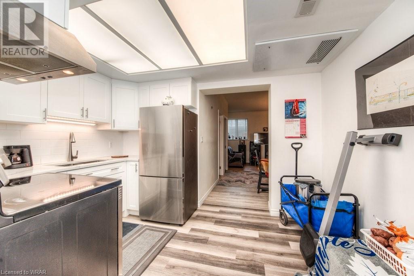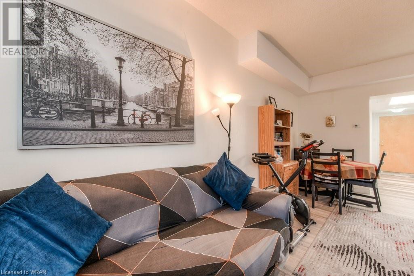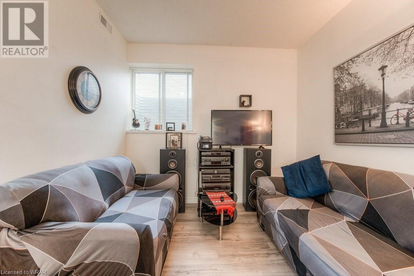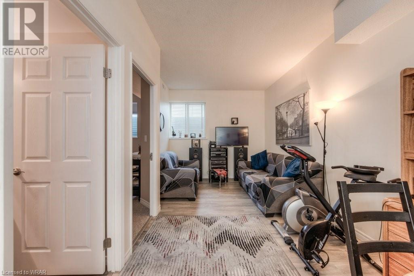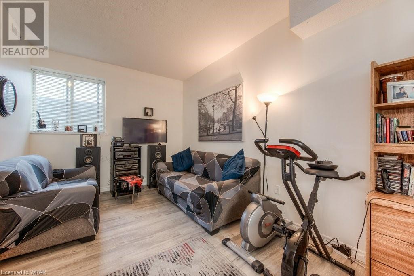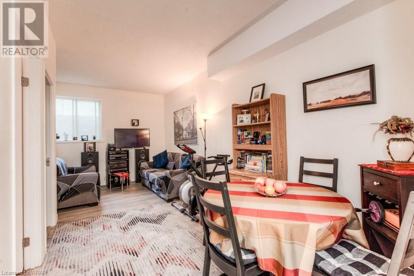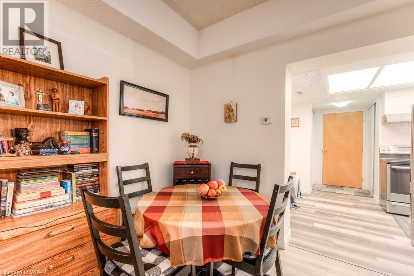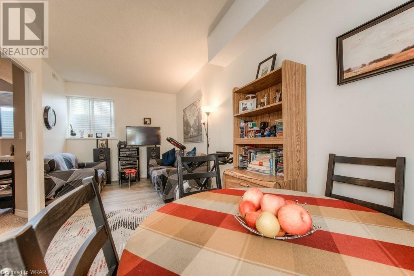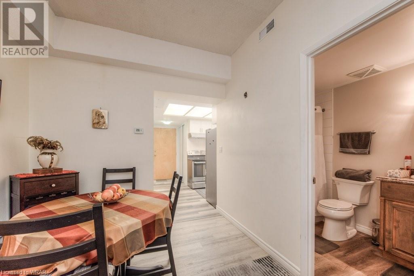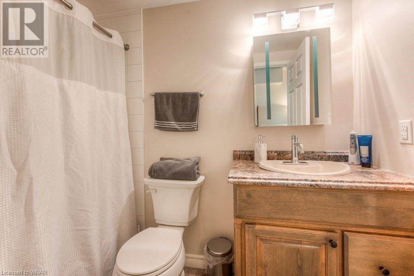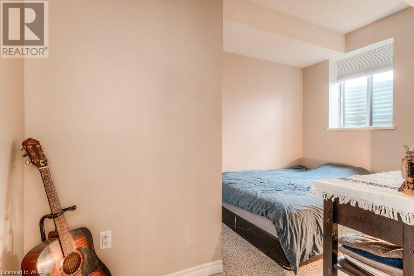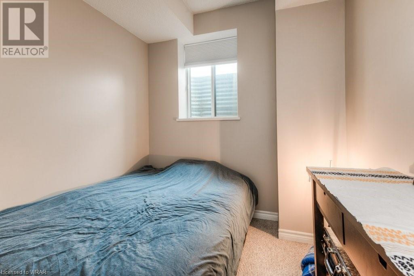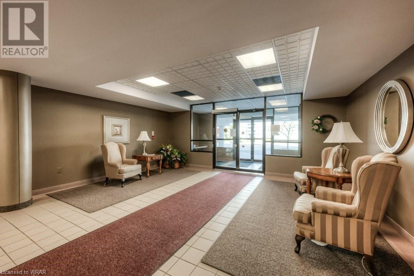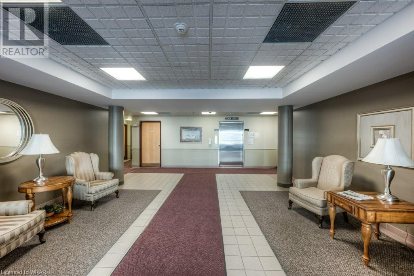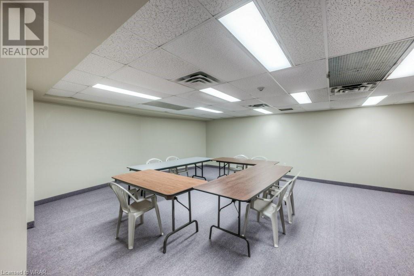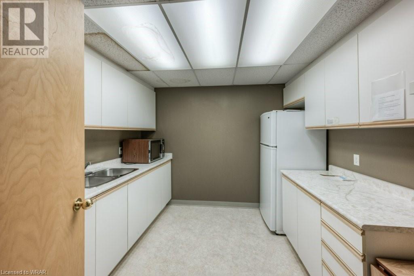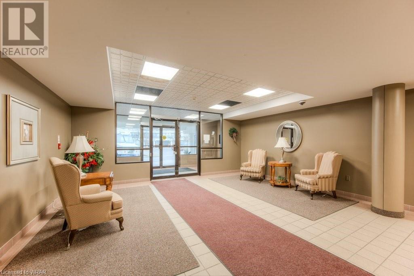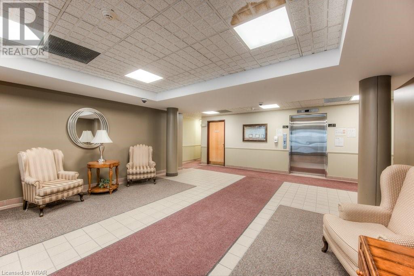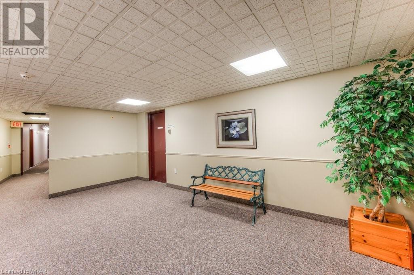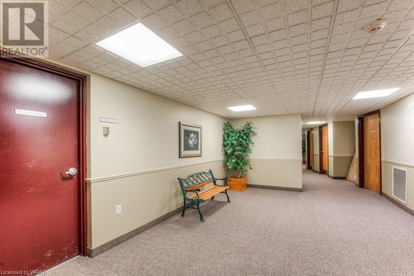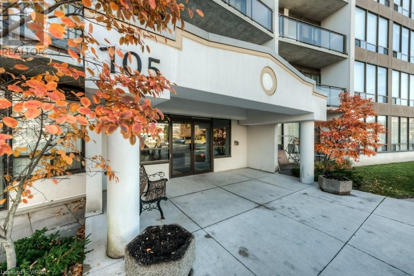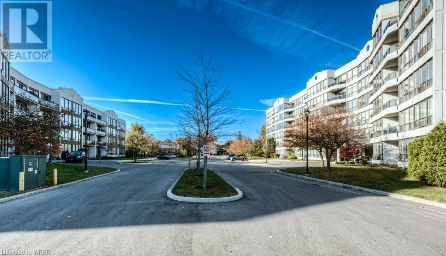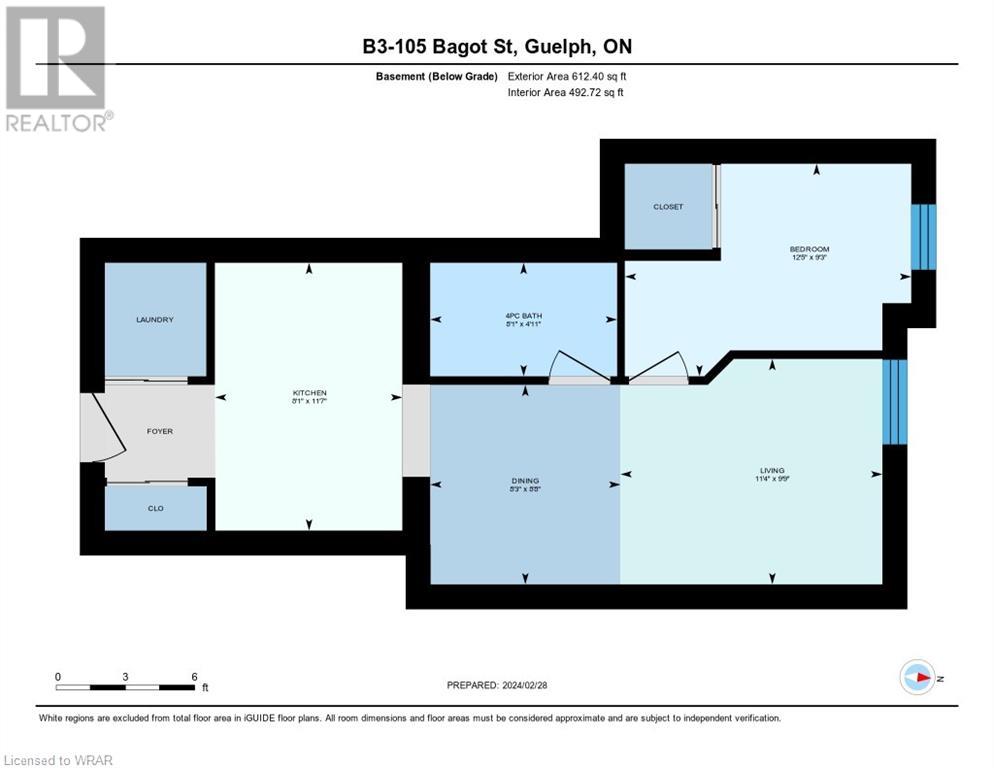105 Bagot Street Unit# B3 Guelph, Ontario N1H 8H4
Like This Property?
1 Bedroom
1 Bathroom
396
Central Air Conditioning
Forced Air
$339,000Maintenance, Insurance, Landscaping, Property Management, Water, Parking
$475 Monthly
Maintenance, Insurance, Landscaping, Property Management, Water, Parking
$475 MonthlyWelcome home to Monterey Park! Whether you are looking for a first time place to call home, investment or looking to downsize this unit has everything you need. This newly renovated and freshly painted one bedroom, one bath condo features a beautiful updated kitchen with white cabinets and quartz countertops, 4 pc bath, all new flooring throughout, in-suite laundry and a brand new professionally installed hot water heater as well. This condo suite also comes with one exclusive parking space and a conveniently located large storage locker on site. The building amenities include a welcoming front entrance, a party room for large family gatherings, and a hobby room for the craftsperson in you! The building itself is meticulously maintained including the beautifully landscaped grounds. Location! Location! Location! Walking distance to all the shops, delicious restaurants & entertainment downtown Guelph has to offer! Just minutes from the 401, Hwy 6 & Hwy 7 makes it the perfect location for commuters. Don't miss out on this one, book your showing today!! (id:8999)
Property Details
| MLS® Number | 40544364 |
| Property Type | Single Family |
| Amenities Near By | Hospital, Park, Place Of Worship, Public Transit, Schools, Shopping |
| Community Features | Quiet Area, School Bus |
| Parking Space Total | 1 |
| Storage Type | Locker |
Building
| Bathroom Total | 1 |
| Bedrooms Above Ground | 1 |
| Bedrooms Total | 1 |
| Amenities | Party Room |
| Appliances | Dryer, Refrigerator, Stove, Washer |
| Basement Type | None |
| Constructed Date | 1997 |
| Construction Style Attachment | Attached |
| Cooling Type | Central Air Conditioning |
| Heating Fuel | Natural Gas |
| Heating Type | Forced Air |
| Stories Total | 1 |
| Size Interior | 396 |
| Type | Apartment |
| Utility Water | Municipal Water |
Land
| Access Type | Highway Access |
| Acreage | No |
| Land Amenities | Hospital, Park, Place Of Worship, Public Transit, Schools, Shopping |
| Sewer | Municipal Sewage System |
| Zoning Description | N/a |
Rooms
| Level | Type | Length | Width | Dimensions |
|---|---|---|---|---|
| Main Level | Living Room | 9'9'' x 11'4'' | ||
| Main Level | Kitchen | 11'7'' x 8'1'' | ||
| Main Level | Dining Room | 8'8'' x 8'3'' | ||
| Main Level | Bedroom | 9'3'' x 12'5'' | ||
| Main Level | 4pc Bathroom | 4'11'' x 8'1'' |
https://www.realtor.ca/real-estate/26570800/105-bagot-street-unit-b3-guelph

