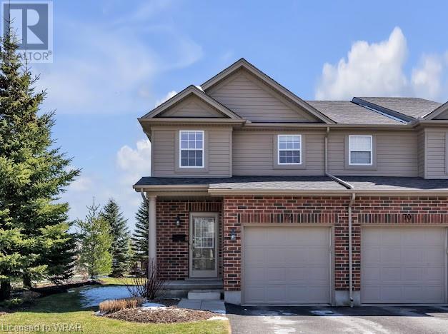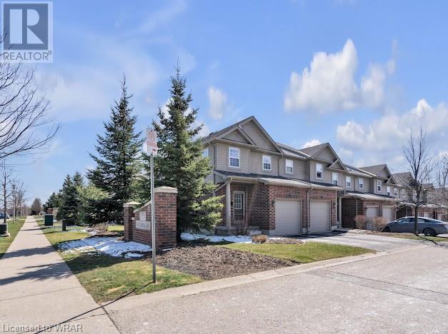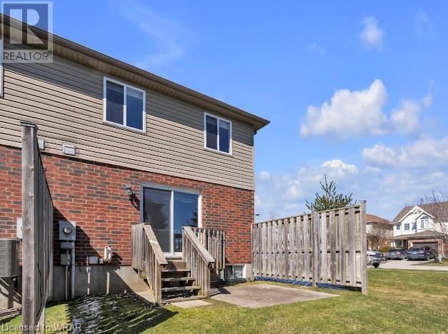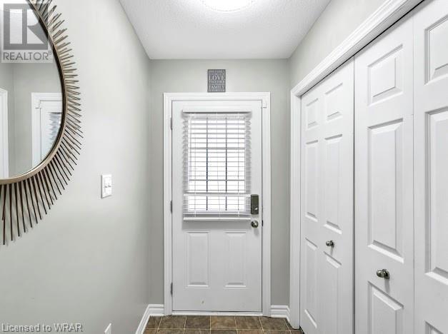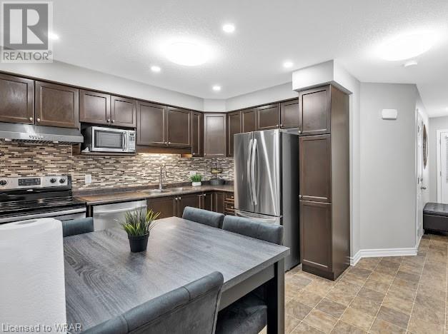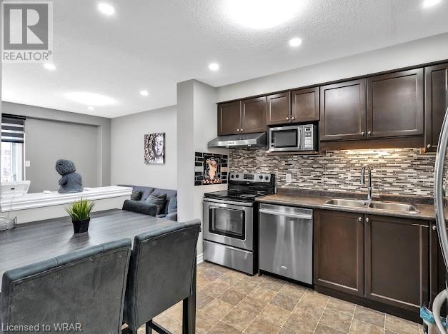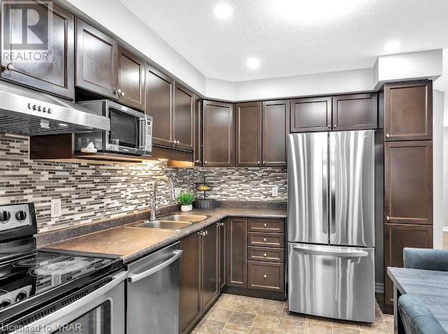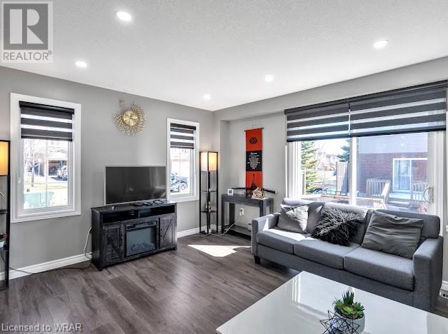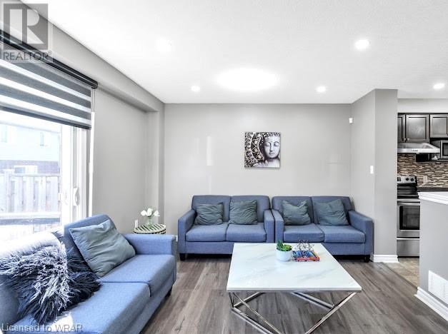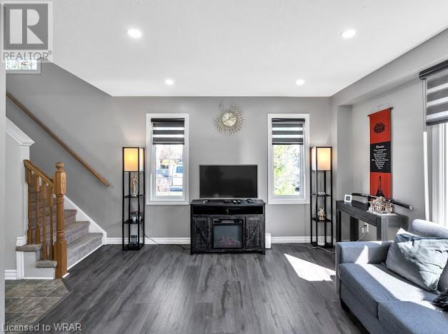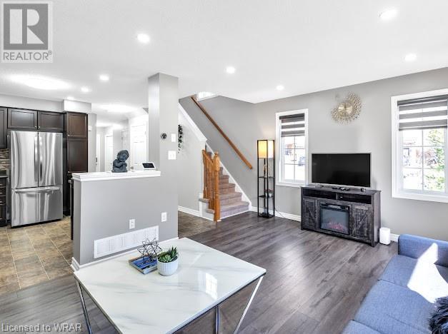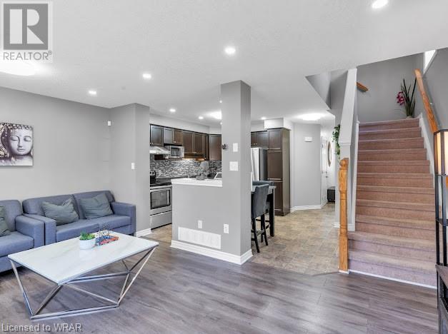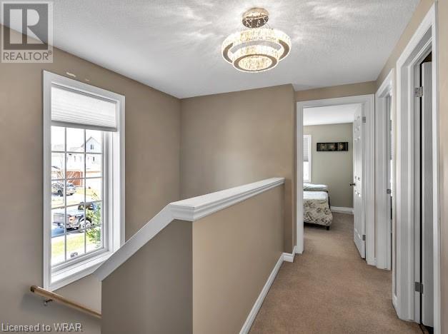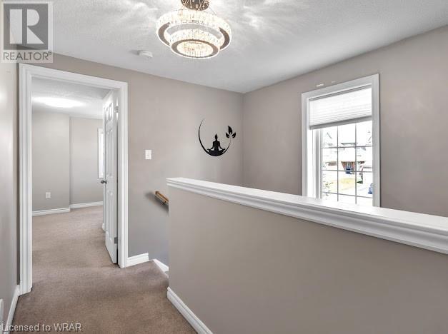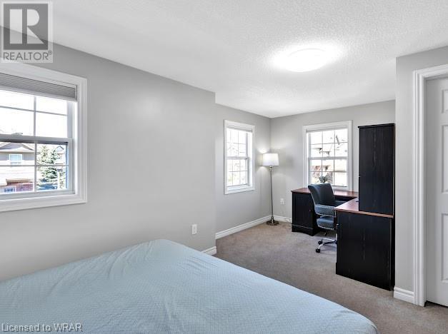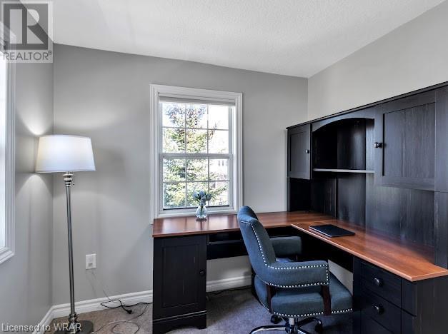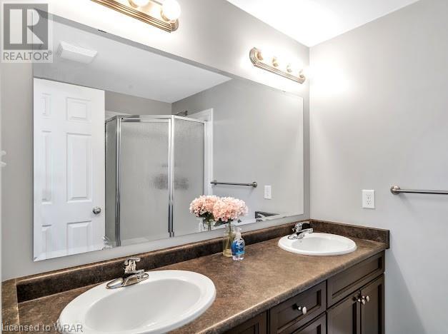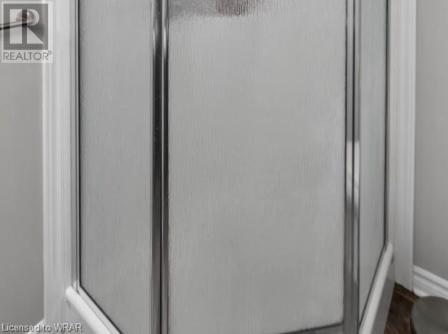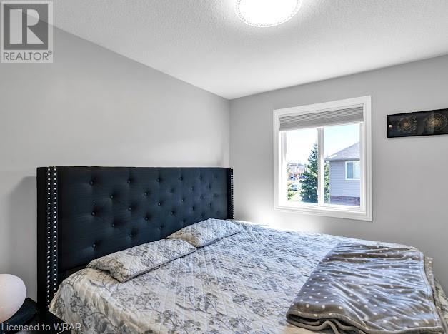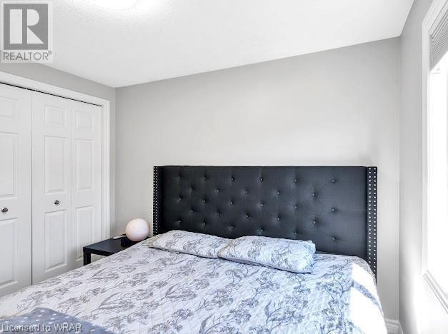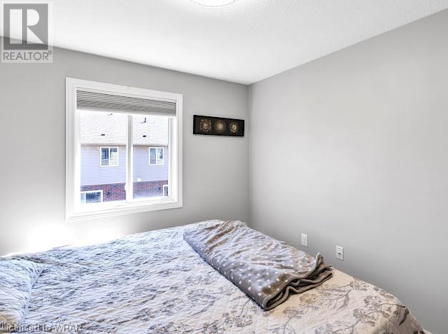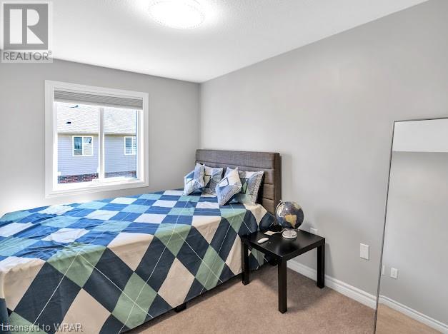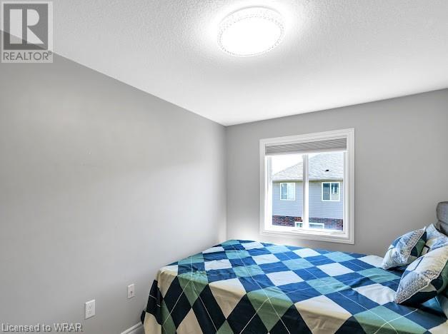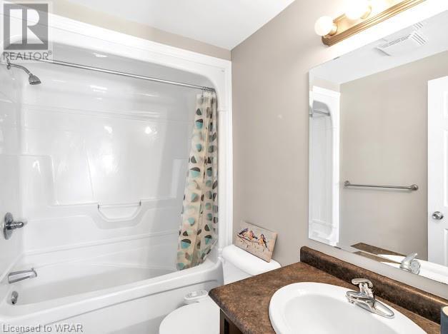1059 Whetherfield Street Unit# 72 London, Ontario N6H 0B6
Like This Property?
3 Bedroom
3 Bathroom
1525
2 Level
Central Air Conditioning
Forced Air
Landscaped
$599,999Maintenance, Insurance, Landscaping, Property Management
$270 Monthly
Maintenance, Insurance, Landscaping, Property Management
$270 MonthlyStunning End Unit 3 bedroom 2.5 bath townhouse condo in desirable neighbourhood. The unit features an attached garage with inside entry, 5 appliances. Heading upstairs you will be greeted with a spacious master bedroom that features a ensuite with double sink and corner shower. Bright and spacious living room features patio doors to deck. Unfinished basement with plenty of room for rec-room and rough in for extra bathroom. The property is very well maintained and close to all amenities. Located close to a park with walking trails, perfect for entertaining or summer activities with children & pets. (id:8999)
Property Details
| MLS® Number | 40580673 |
| Property Type | Single Family |
| Amenities Near By | Hospital, Park, Place Of Worship, Playground, Public Transit, Schools, Shopping |
| Community Features | School Bus |
| Equipment Type | Water Heater |
| Parking Space Total | 2 |
| Rental Equipment Type | Water Heater |
Building
| Bathroom Total | 3 |
| Bedrooms Above Ground | 3 |
| Bedrooms Total | 3 |
| Appliances | Dishwasher, Dryer, Refrigerator, Stove, Washer, Window Coverings |
| Architectural Style | 2 Level |
| Basement Development | Unfinished |
| Basement Type | Full (unfinished) |
| Constructed Date | 2009 |
| Construction Style Attachment | Attached |
| Cooling Type | Central Air Conditioning |
| Exterior Finish | Brick, Vinyl Siding |
| Fire Protection | Smoke Detectors |
| Foundation Type | Poured Concrete |
| Half Bath Total | 1 |
| Heating Fuel | Natural Gas |
| Heating Type | Forced Air |
| Stories Total | 2 |
| Size Interior | 1525 |
| Type | Row / Townhouse |
| Utility Water | Municipal Water |
Parking
| Attached Garage |
Land
| Acreage | No |
| Land Amenities | Hospital, Park, Place Of Worship, Playground, Public Transit, Schools, Shopping |
| Landscape Features | Landscaped |
| Sewer | Municipal Sewage System |
| Size Total Text | Unknown |
| Zoning Description | R4-6 |
Rooms
| Level | Type | Length | Width | Dimensions |
|---|---|---|---|---|
| Second Level | 4pc Bathroom | Measurements not available | ||
| Second Level | Bedroom | 14'2'' x 8'0'' | ||
| Second Level | Bedroom | 12'5'' x 9'2'' | ||
| Second Level | Full Bathroom | Measurements not available | ||
| Second Level | Primary Bedroom | 17'2'' x 9'2'' | ||
| Main Level | 2pc Bathroom | Measurements not available | ||
| Main Level | Living Room | 17'0'' x 11'5'' | ||
| Main Level | Eat In Kitchen | 14' x 10' |
https://www.realtor.ca/real-estate/26822484/1059-whetherfield-street-unit-72-london

