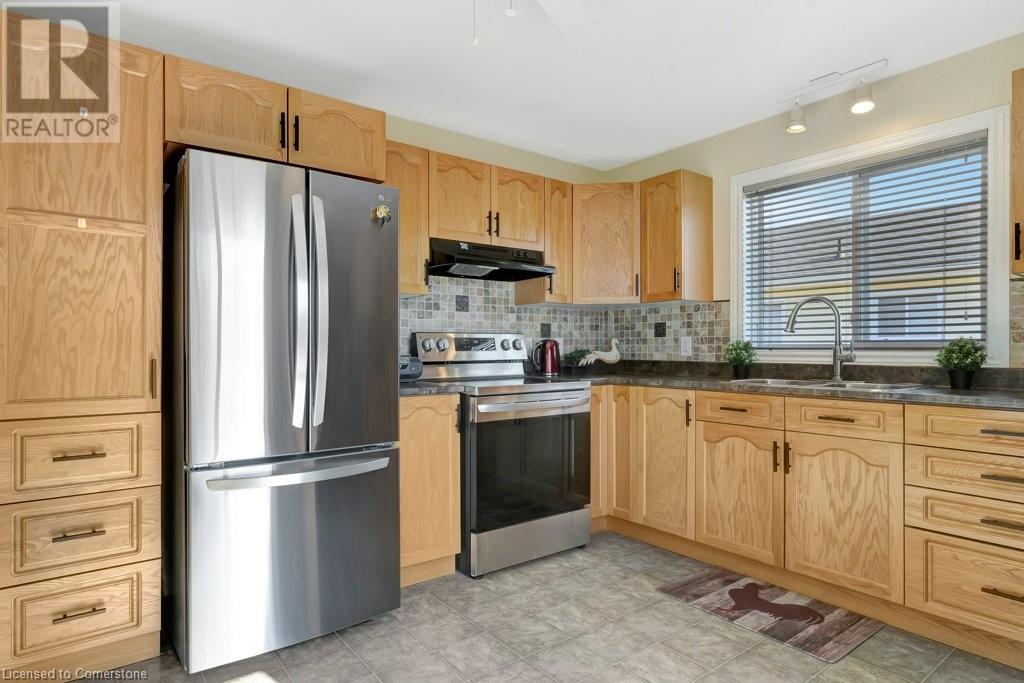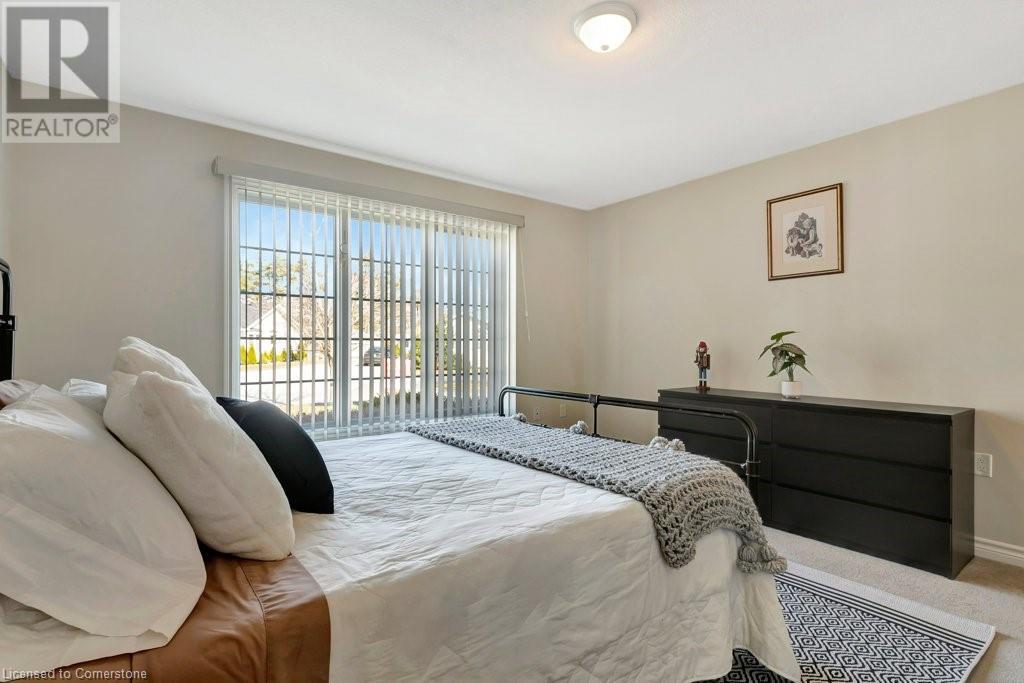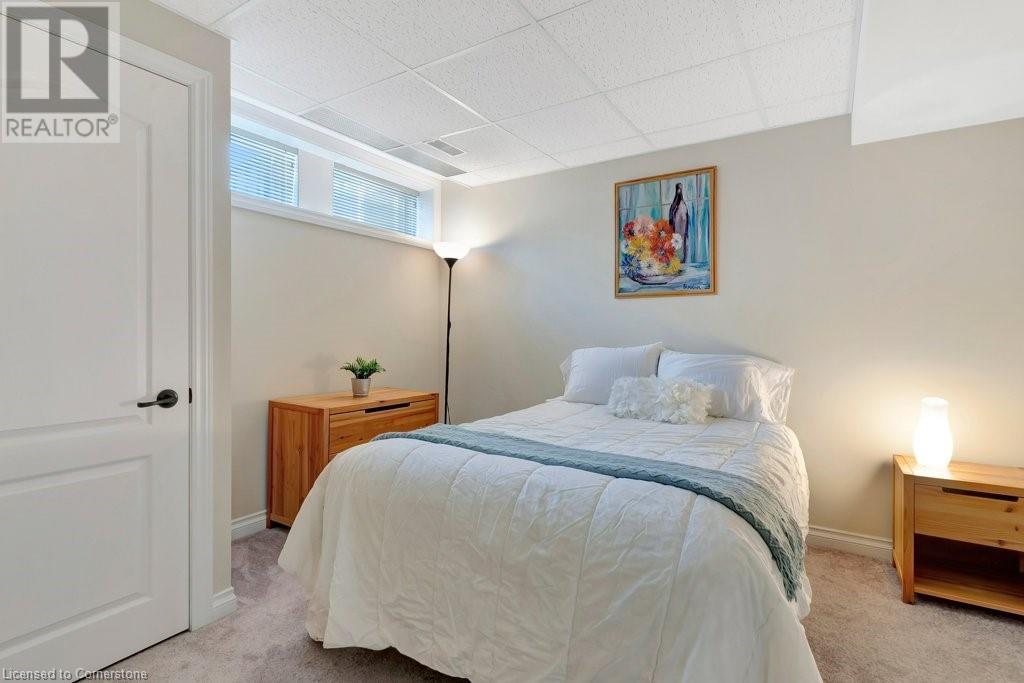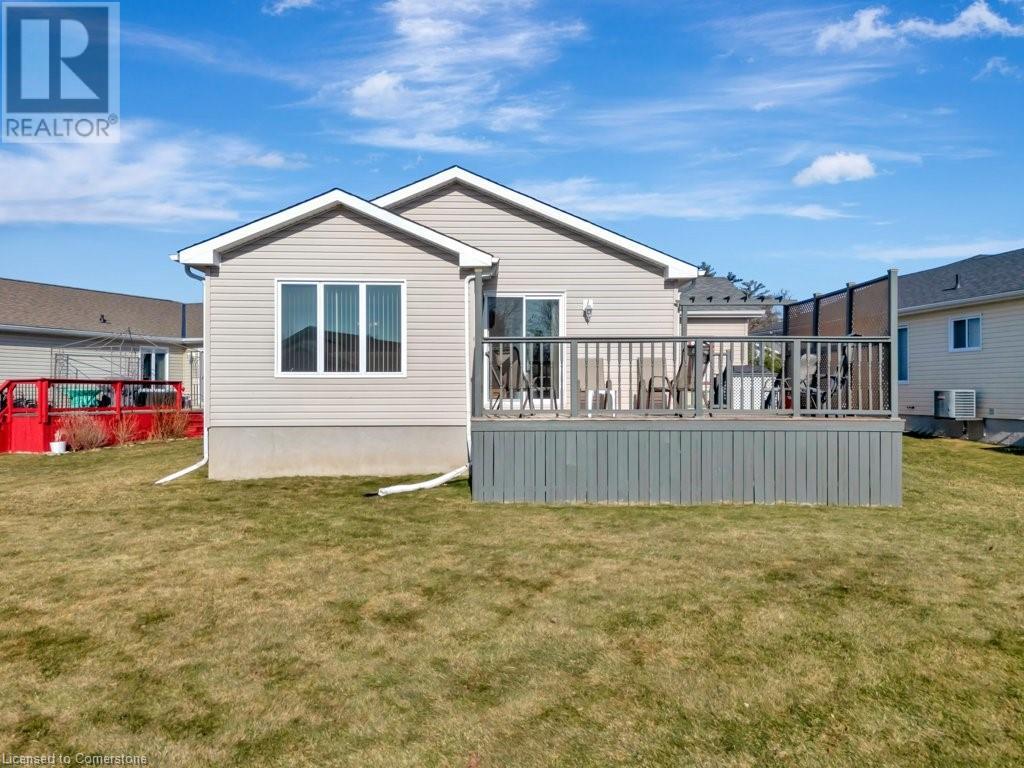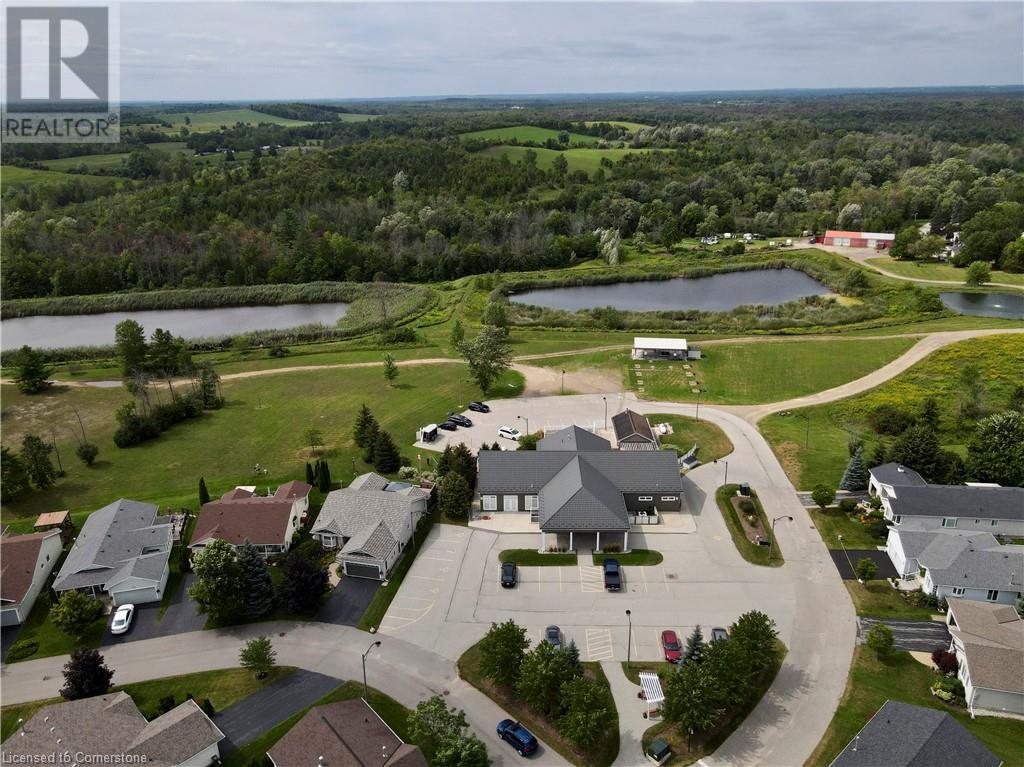3 Bedroom
3 Bathroom
2,182 ft2
Bungalow
Inground Pool
Central Air Conditioning
Forced Air
$619,900
Welcome to 106 Portrush Court in Antrim Glen - an Adult Lifestyle Community located in a peaceful rural setting, yet only 15 minutes to Cambridge or Waterdown. This inviting & spotless residence offers 3 bedrooms, 3 bathrooms, plus space for 3 vehicles, along with a finished basement for additional living. Enjoy a peaceful court location, a beautifully maintained exterior with a welcoming front porch and landscaped gardens. Inside, the bright kitchen, complete with stainless steel appliances(2024), opens to a sun-drenched deck – perfect for entertaining or quiet relaxation. The primary suite features a walk-in closet and en-suite with a walk-in shower. The finished lower level provides a versatile recreational space with a bar, a bedroom with a large window, and another bathroom. Antrim Glen offers an unparalleled lifestyle with exceptional amenities: a heated saltwater pool, social BBQ area, Sundowner Lounge, community kitchen, billiards, exercise facilities, and more. Explore woodland trails, garden, and connect with neighbours. Monthly land lease fees of $1,156.18 include property taxes and use of all the facilities. Conveniently located near Waterdown, Cambridge, Burlington, and Hamilton, this land-lease property offers a comforting safe environment with easy access to urban conveniences. Discover your dream lifestyle today! (id:8999)
Property Details
|
MLS® Number
|
40702809 |
|
Property Type
|
Single Family |
|
Amenities Near By
|
Golf Nearby |
|
Community Features
|
Quiet Area, Community Centre |
|
Equipment Type
|
Propane Tank, Water Heater |
|
Features
|
Cul-de-sac, Conservation/green Belt, Paved Driveway, Country Residential, Sump Pump, Automatic Garage Door Opener |
|
Parking Space Total
|
3 |
|
Pool Type
|
Inground Pool |
|
Rental Equipment Type
|
Propane Tank, Water Heater |
|
Structure
|
Porch |
Building
|
Bathroom Total
|
3 |
|
Bedrooms Above Ground
|
2 |
|
Bedrooms Below Ground
|
1 |
|
Bedrooms Total
|
3 |
|
Appliances
|
Dishwasher, Dryer, Refrigerator, Stove, Water Softener, Washer, Microwave Built-in, Hood Fan, Window Coverings |
|
Architectural Style
|
Bungalow |
|
Basement Development
|
Finished |
|
Basement Type
|
Full (finished) |
|
Constructed Date
|
2007 |
|
Construction Style Attachment
|
Detached |
|
Cooling Type
|
Central Air Conditioning |
|
Exterior Finish
|
Vinyl Siding |
|
Foundation Type
|
Poured Concrete |
|
Half Bath Total
|
1 |
|
Heating Fuel
|
Natural Gas |
|
Heating Type
|
Forced Air |
|
Stories Total
|
1 |
|
Size Interior
|
2,182 Ft2 |
|
Type
|
House |
|
Utility Water
|
Community Water System |
Parking
Land
|
Acreage
|
No |
|
Land Amenities
|
Golf Nearby |
|
Sewer
|
Municipal Sewage System |
|
Size Total Text
|
Under 1/2 Acre |
|
Zoning Description
|
A2 |
Rooms
| Level |
Type |
Length |
Width |
Dimensions |
|
Basement |
Storage |
|
|
6'8'' x 3'2'' |
|
Basement |
Utility Room |
|
|
6'5'' x 9'7'' |
|
Basement |
2pc Bathroom |
|
|
6'6'' x 5'2'' |
|
Basement |
Bedroom |
|
|
11'7'' x 9'11'' |
|
Basement |
Recreation Room |
|
|
15'8'' x 11'6'' |
|
Main Level |
Laundry Room |
|
|
2'6'' x 6'2'' |
|
Main Level |
4pc Bathroom |
|
|
9'8'' x 7'5'' |
|
Main Level |
Bedroom |
|
|
11'3'' x 11'0'' |
|
Main Level |
3pc Bathroom |
|
|
9'0'' x 5'2'' |
|
Main Level |
Primary Bedroom |
|
|
13'0'' x 13'0'' |
|
Main Level |
Dining Room |
|
|
13'2'' x 11'7'' |
|
Main Level |
Living Room |
|
|
13'2'' x 13'1'' |
|
Main Level |
Kitchen |
|
|
11'2'' x 11'1'' |
|
Main Level |
Foyer |
|
|
11'2'' x 6'2'' |
https://www.realtor.ca/real-estate/28087697/106-portrush-court-freelton














