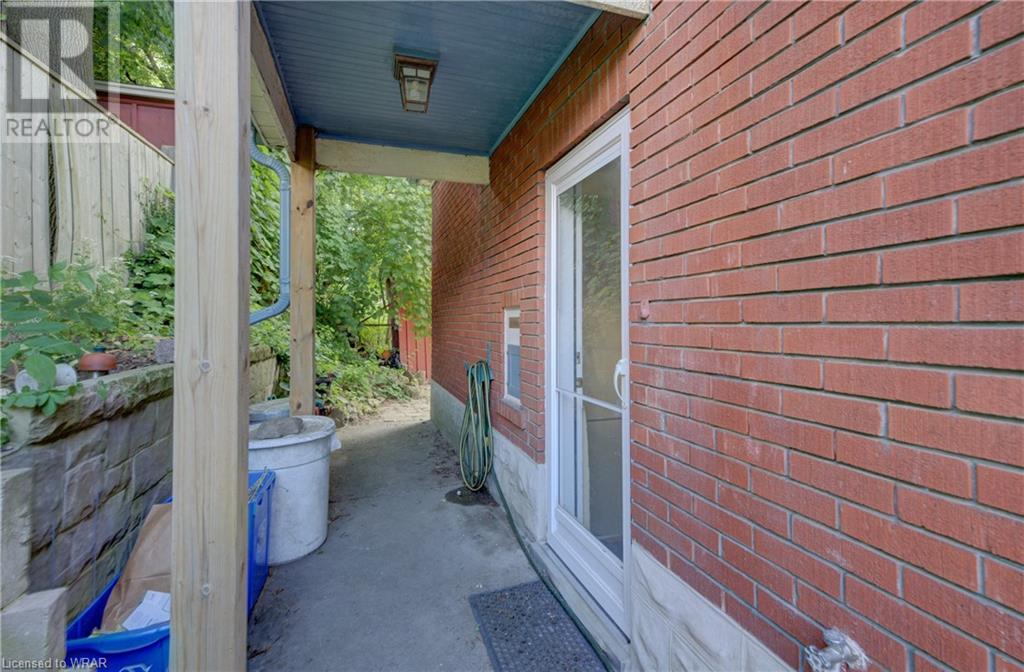107 Cherry Street Kitchener, Ontario N2G 2C9
Like This Property?
6 Bedroom
3 Bathroom
2211.28 sqft
2 Level
Ductless
Forced Air, Heat Pump
$779,000
Charming side-by-side legal duplex located in the desirable Cherry Park neighbourhood. This century home features 6 bedrooms, 3 bathrooms, and 2 kitchens making it a versatile opportunity for those seeking a mortgage helper, in-law suite, or investment property. The main house with 2 bedrooms on the main floor, 2 on the second floor, and 1 in the basement is perfect as a family home. The main floor offers a spacious living room with an electric fireplace, crown molding, large windows (most new in 2022), and original hardwood flooring throughout, allowing for a seamless transition from room to room. The bright, updated kitchen features a stylish backsplash and plenty of storage, complemented by a formal dining room. The second unit is a fully self-contained 1 bed/1 bath apartment, all above grade, with its own laundry hookups and a new (2024) heat pump for efficient heating and cooling. Additional features include a new 200 amp panel and an EV charger. Outside, the patio provides a quiet place to entertain, and the large shed in the back yard offers extra storage space. Centrally located, this home is just minutes from Downtown Kitchener, offering a variety of dining and shopping options. It is also close to the LRT, train station, public transportation and a 'biker's paradise' (see walk score). Nearby Cherry Park, a community garden and the Iron Horse Trail make it a perfect blend of convenience and community. Book your showing today to view this unique gem as your next family home and/or income property. (id:8999)
Property Details
| MLS® Number | 40607427 |
| Property Type | Single Family |
| Amenities Near By | Park, Playground, Public Transit, Schools |
| Equipment Type | Water Heater |
| Parking Space Total | 2 |
| Rental Equipment Type | Water Heater |
Building
| Bathroom Total | 3 |
| Bedrooms Above Ground | 5 |
| Bedrooms Below Ground | 1 |
| Bedrooms Total | 6 |
| Appliances | Dryer, Refrigerator, Stove, Washer, Window Coverings |
| Architectural Style | 2 Level |
| Basement Development | Partially Finished |
| Basement Type | Full (partially Finished) |
| Construction Style Attachment | Detached |
| Cooling Type | Ductless |
| Exterior Finish | Brick, Stucco |
| Half Bath Total | 1 |
| Heating Fuel | Natural Gas |
| Heating Type | Forced Air, Heat Pump |
| Stories Total | 2 |
| Size Interior | 2211.28 Sqft |
| Type | House |
| Utility Water | Municipal Water |
Land
| Acreage | No |
| Land Amenities | Park, Playground, Public Transit, Schools |
| Sewer | Municipal Sewage System |
| Size Frontage | 51 Ft |
| Size Total Text | Under 1/2 Acre |
| Zoning Description | Res-4 |
Rooms
| Level | Type | Length | Width | Dimensions |
|---|---|---|---|---|
| Second Level | 3pc Bathroom | 7'9'' x 5'2'' | ||
| Second Level | Bedroom | 11'5'' x 10'7'' | ||
| Second Level | Bedroom | 11'10'' x 8'6'' | ||
| Second Level | Bedroom | 12'1'' x 10'0'' | ||
| Basement | Laundry Room | 12'2'' x 11'4'' | ||
| Basement | Recreation Room | 19'1'' x 9'3'' | ||
| Basement | 2pc Bathroom | 6' x 4'8'' | ||
| Basement | Den | 9'8'' x 8'5'' | ||
| Basement | Bedroom | 20'9'' x 10'4'' | ||
| Main Level | Living Room/dining Room | 12'8'' x 10'10'' | ||
| Main Level | Kitchen | 10'10'' x 6'7'' | ||
| Main Level | Foyer | Measurements not available | ||
| Main Level | Bedroom | 8'11'' x 10'6'' | ||
| Main Level | Bedroom | 11'4'' x 8'10'' | ||
| Main Level | 4pc Bathroom | 7'10'' x 5'11'' | ||
| Main Level | Kitchen | 12'2'' x 9'4'' | ||
| Main Level | Dining Room | 12'5'' x 10'5'' | ||
| Main Level | Living Room | 15'3'' x 12'5'' |
https://www.realtor.ca/real-estate/27058056/107-cherry-street-kitchener

























































