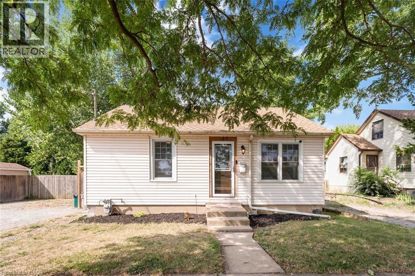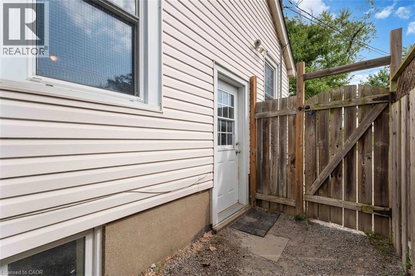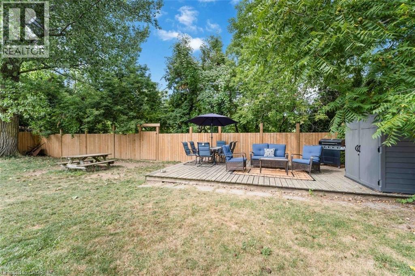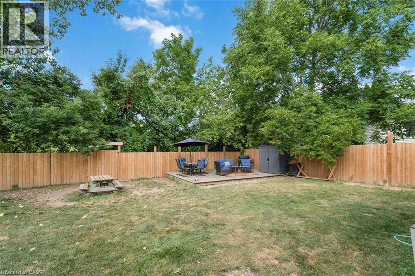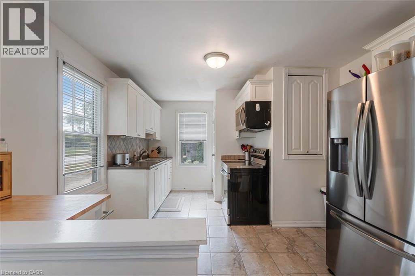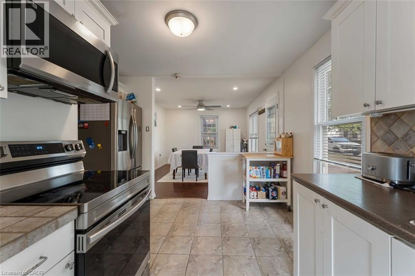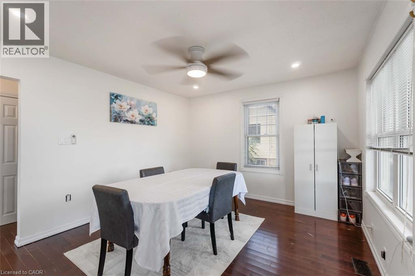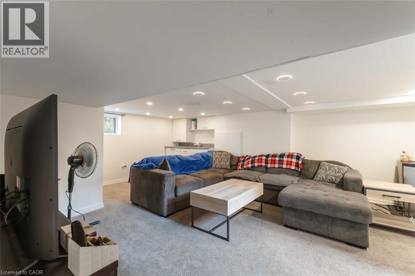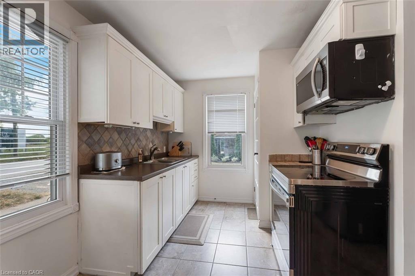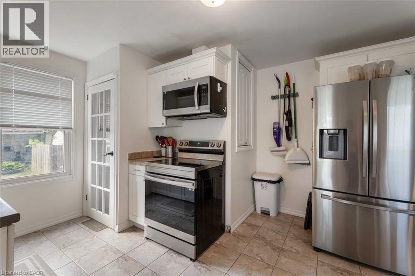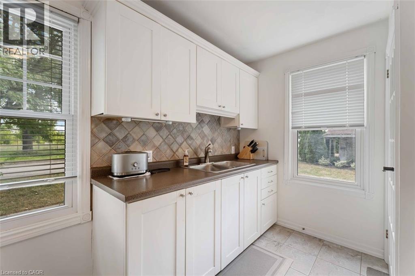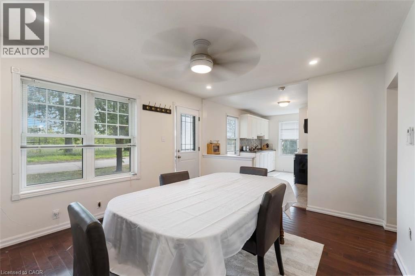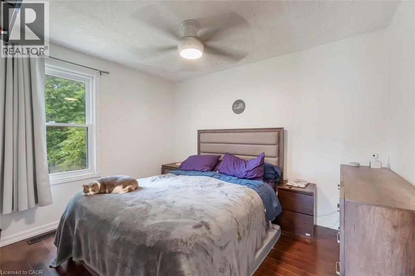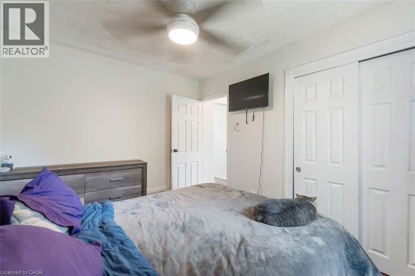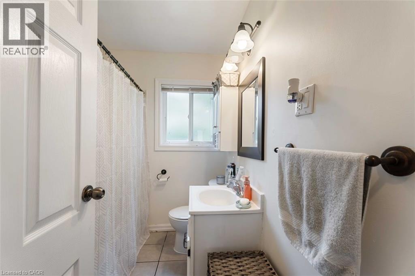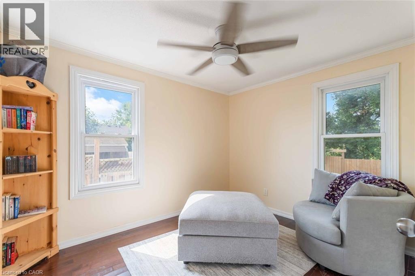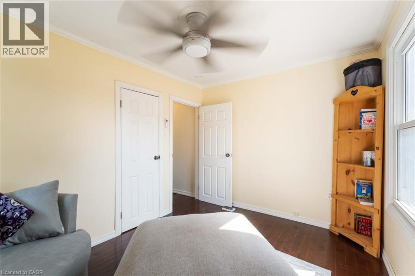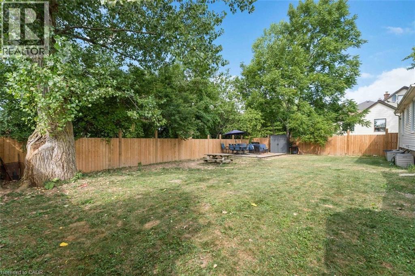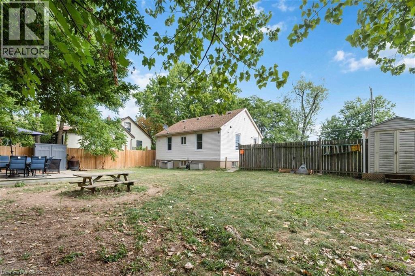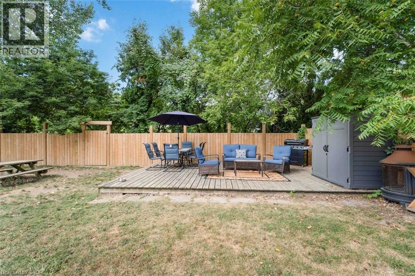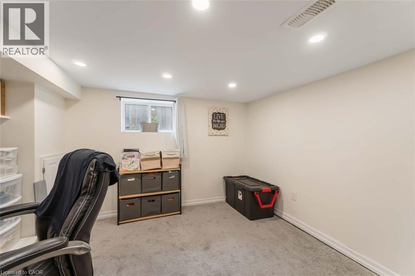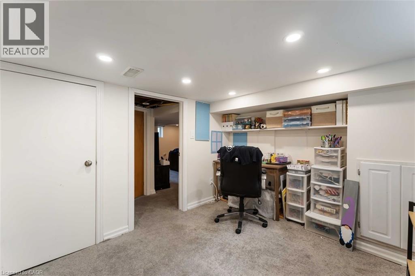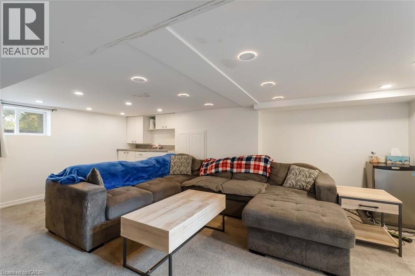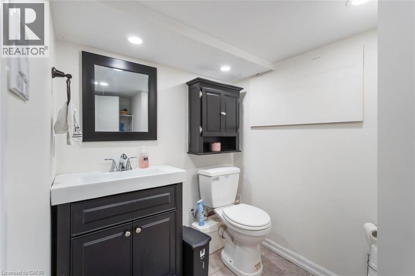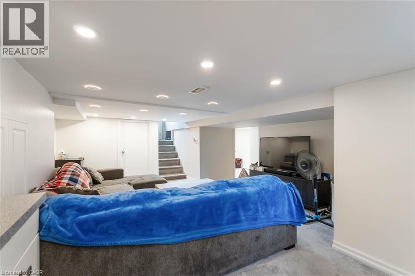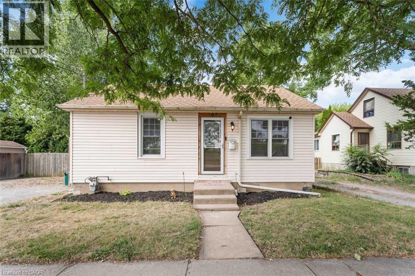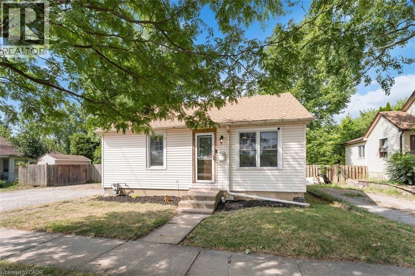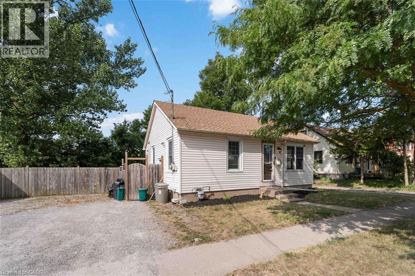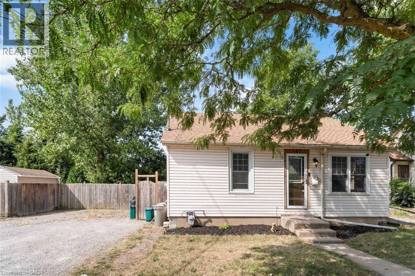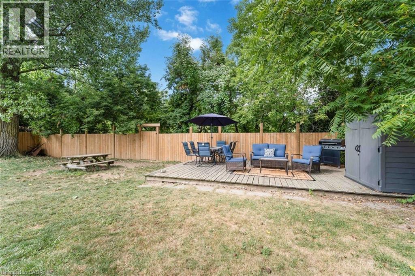107 Oakdale Avenue St. Catharines, Ontario L2P 2L3
Like This Property?
$429,900
Welcome Home to 107 Oakdale Ave! This beautifully updated 3-bedroom, 2-bathroom bungalow offers charm, comfort, and functionalityperfect for families, investors, or first-time buyers! Backing onto the picturesque Merritt Trail, the home features a private, fully fenced backyard ideal for summertime BBQs and outdoor entertaining. Step out onto the expansive 16' x 22' deck, and enjoy peace and privacy just minutes from all amenities. Inside, the main floor boasts two spacious bedrooms, a 4-piece bathroom, and an updated open-concept kitchen flowing into the living / dining room. Downstairs, a separate side entrance leads to a fully finished basement featuring a third bedroom, 2-piece bathroom, laundry area, and a large rec room complete with a kitchenetteperfect for guests, extended family, or income potential.Key Features & Updates: Double-wide lot with parking for up to 6 vehicles, Hot water heater (2020), Front roof shingles (2019), New electric panel (2024), Updated basement lighting (2025), Sump pump (2019), Air conditioner (2020), Kitchen sink (2025), All appliances under 5 years old. This Home is Move-in ready- Come see it for yourself! (id:8999)
Open House
This property has open houses!
2:00 pm
Ends at:4:00 pm
Property Details
| MLS® Number | 40776112 |
| Property Type | Single Family |
| Amenities Near By | Hospital, Park, Place Of Worship, Playground, Public Transit, Schools, Shopping |
| Community Features | School Bus |
| Equipment Type | Water Heater |
| Features | Backs On Greenbelt |
| Parking Space Total | 4 |
| Rental Equipment Type | Water Heater |
Building
| Bathroom Total | 2 |
| Bedrooms Above Ground | 2 |
| Bedrooms Below Ground | 1 |
| Bedrooms Total | 3 |
| Appliances | Dryer, Refrigerator, Stove, Washer |
| Architectural Style | Bungalow |
| Basement Development | Finished |
| Basement Type | Full (finished) |
| Construction Style Attachment | Detached |
| Cooling Type | Central Air Conditioning |
| Exterior Finish | Vinyl Siding |
| Fixture | Ceiling Fans |
| Half Bath Total | 1 |
| Heating Fuel | Natural Gas |
| Heating Type | Forced Air |
| Stories Total | 1 |
| Size Interior | 1,300 Ft2 |
| Type | House |
| Utility Water | Municipal Water |
Land
| Access Type | Highway Access, Highway Nearby |
| Acreage | No |
| Land Amenities | Hospital, Park, Place Of Worship, Playground, Public Transit, Schools, Shopping |
| Sewer | Municipal Sewage System |
| Size Depth | 72 Ft |
| Size Frontage | 68 Ft |
| Size Total Text | Under 1/2 Acre |
| Zoning Description | R2 |
Rooms
| Level | Type | Length | Width | Dimensions |
|---|---|---|---|---|
| Basement | Laundry Room | 12'5'' x 8'0'' | ||
| Basement | Recreation Room | 19'6'' x 15'0'' | ||
| Basement | 2pc Bathroom | Measurements not available | ||
| Basement | Bedroom | 9'0'' x 11'0'' | ||
| Main Level | 4pc Bathroom | Measurements not available | ||
| Main Level | Bedroom | 11'1'' x 9'2'' | ||
| Main Level | Primary Bedroom | 11'1'' x 9'2'' | ||
| Main Level | Living Room | 13'4'' x 11'5'' | ||
| Main Level | Kitchen | 13'1'' x 11'5'' |
https://www.realtor.ca/real-estate/28946326/107-oakdale-avenue-st-catharines

