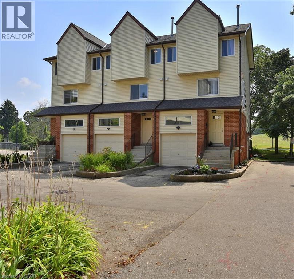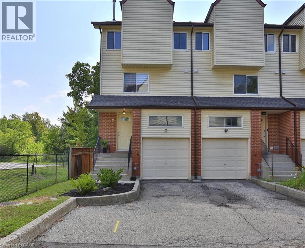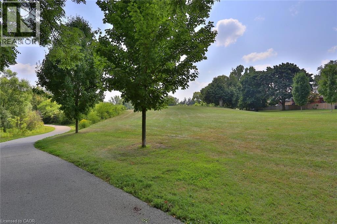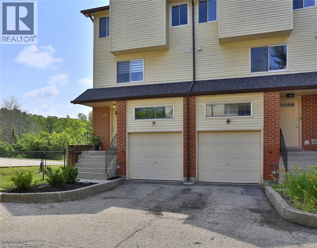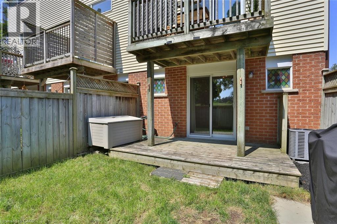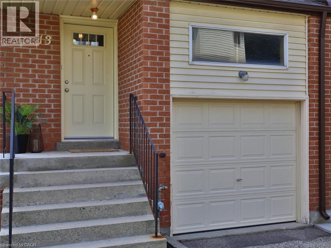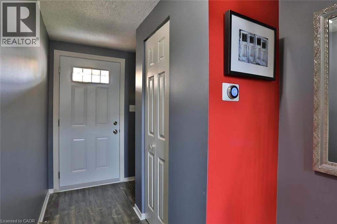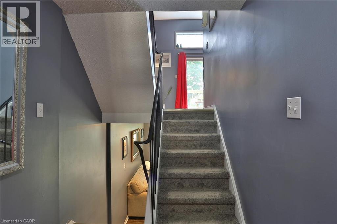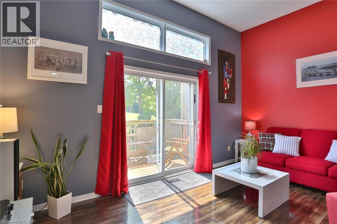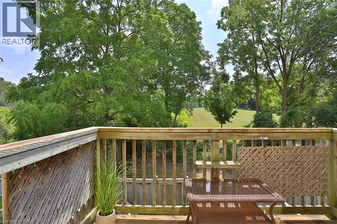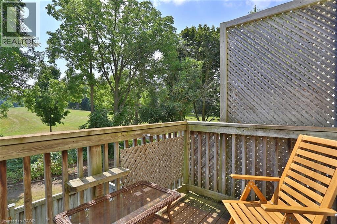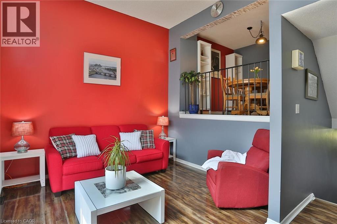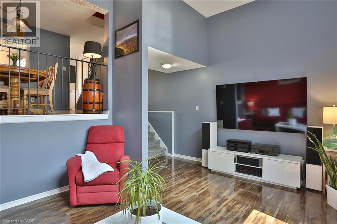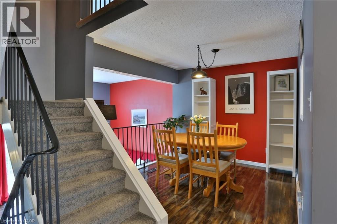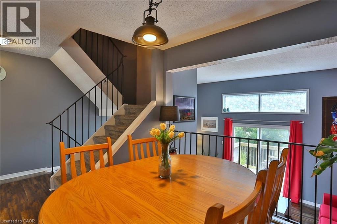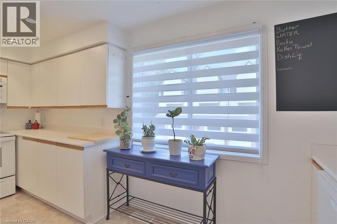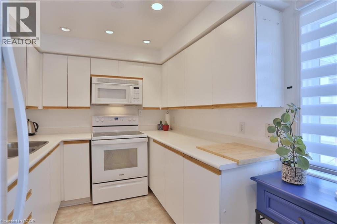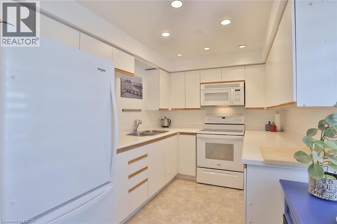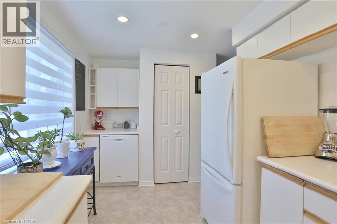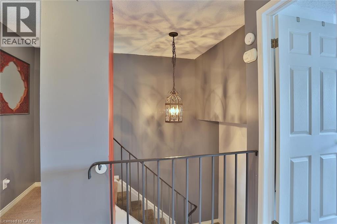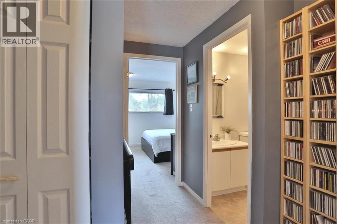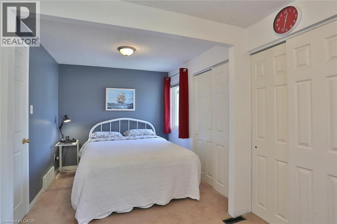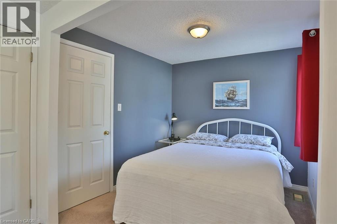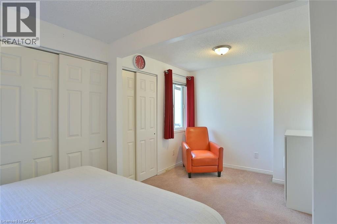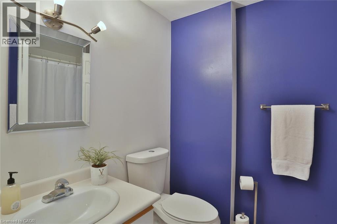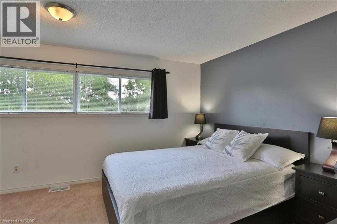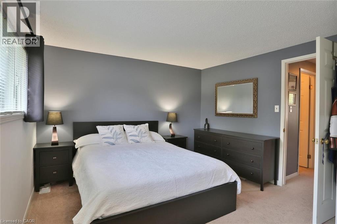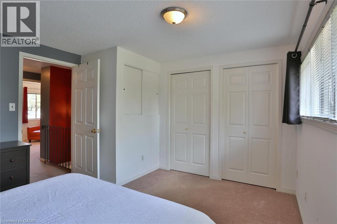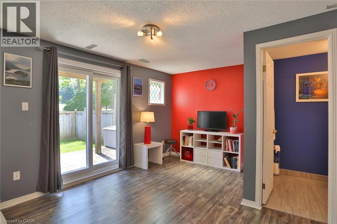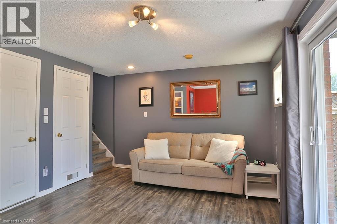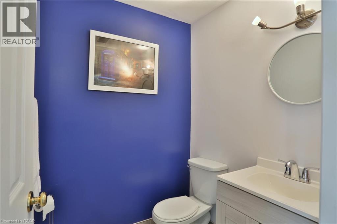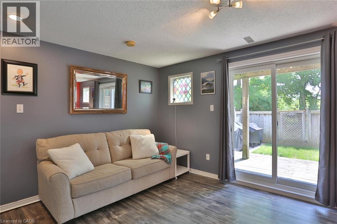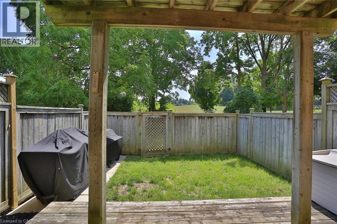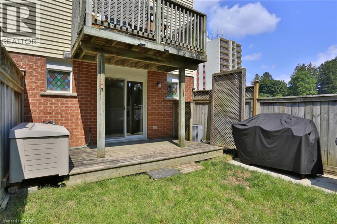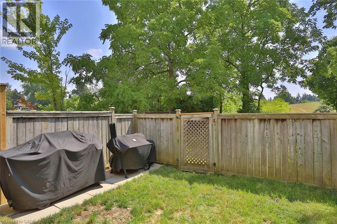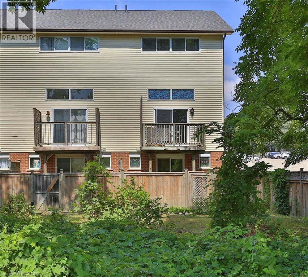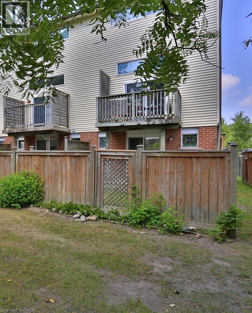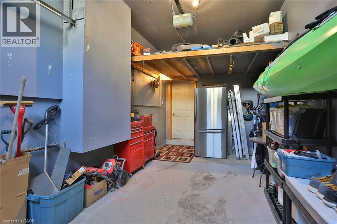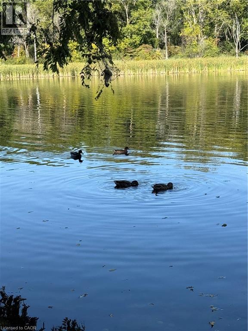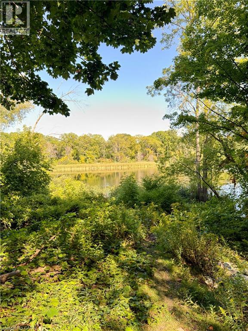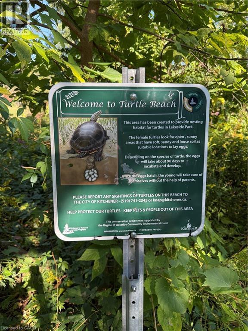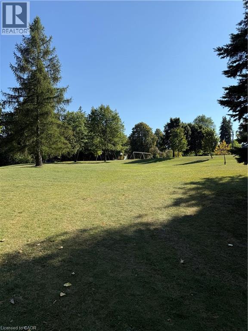2 Bedroom
2 Bathroom
1,178 ft2
Central Air Conditioning
Forced Air
$489,900Maintenance, Landscaping, Property Management, Parking
$714 Monthly
Backs Onto Lakeside Park, Green Space, Lake & Trails! A TRUE HIDDEN GEM—this beautifully maintained condo townhouse offers an unbeatable location with direct access to nature while being just steps from St. Mary’s Hospital. Backing onto Lakeside Park, green space, and walking trails, close to Victoria Park, this home combines the peace of the outdoors with the convenience of city living. Offering the perfect mix of comfort, functionality, and style, this move-in ready property is finished top to bottom—ideal for first-time buyers, downsizers, or anyone looking for carefree condo living with the feel of a traditional home. The spacious layout features 2 bedrooms and 1.5 bathrooms, with the potential to easily convert into 3 bedrooms to suit your needs. The primary bedroom boasts large closets for ample storage. The bright, functional kitchen includes a large window, appliances, and easy access to the dining area overlooking the living room. The living room is filled with natural light and opens onto a private upper deck with unobstructed park views—a perfect place to enjoy your morning coffee. Downstairs, the finished rec room offers updated sliding doors to a lower deck and fully fenced yard, creating a private retreat with a gate leading directly to the park, lake, and trails. The single-car garage provides inside access to the rec room along with upper-level storage. Recent updates include: furnace (2022), A/C (2022), roof (2022), water softener (2022), upgraded flooring, fresh paint, and powder room improvements. Close to shopping, schools, public transit, parks, trails, and St. Mary’s Hospital—this home is a rare find in a prime setting. (id:8999)
Property Details
|
MLS® Number
|
40759493 |
|
Property Type
|
Single Family |
|
Amenities Near By
|
Hospital, Park, Place Of Worship, Playground, Public Transit, Schools, Shopping |
|
Communication Type
|
High Speed Internet |
|
Equipment Type
|
Water Heater |
|
Features
|
Backs On Greenbelt, Paved Driveway, Sump Pump, Automatic Garage Door Opener, Private Yard |
|
Parking Space Total
|
2 |
|
Rental Equipment Type
|
Water Heater |
|
Structure
|
Porch |
Building
|
Bathroom Total
|
2 |
|
Bedrooms Above Ground
|
2 |
|
Bedrooms Total
|
2 |
|
Appliances
|
Dishwasher, Dryer, Refrigerator, Stove, Water Softener, Washer, Microwave Built-in, Window Coverings, Garage Door Opener |
|
Basement Development
|
Finished |
|
Basement Type
|
Full (finished) |
|
Constructed Date
|
1992 |
|
Construction Style Attachment
|
Attached |
|
Cooling Type
|
Central Air Conditioning |
|
Exterior Finish
|
Brick Veneer, Vinyl Siding |
|
Fire Protection
|
Smoke Detectors |
|
Foundation Type
|
Poured Concrete |
|
Half Bath Total
|
1 |
|
Heating Fuel
|
Natural Gas |
|
Heating Type
|
Forced Air |
|
Size Interior
|
1,178 Ft2 |
|
Type
|
Row / Townhouse |
|
Utility Water
|
Municipal Water |
Parking
Land
|
Acreage
|
No |
|
Fence Type
|
Fence |
|
Land Amenities
|
Hospital, Park, Place Of Worship, Playground, Public Transit, Schools, Shopping |
|
Sewer
|
Municipal Sewage System |
|
Size Total Text
|
Unknown |
|
Zoning Description
|
R2b |
Rooms
| Level |
Type |
Length |
Width |
Dimensions |
|
Second Level |
Kitchen |
|
|
16'5'' x 8'0'' |
|
Second Level |
Dining Room |
|
|
10'0'' x 8'11'' |
|
Third Level |
4pc Bathroom |
|
|
Measurements not available |
|
Third Level |
Primary Bedroom |
|
|
16'5'' x 10'9'' |
|
Third Level |
Bedroom |
|
|
16'5'' x 10'9'' |
|
Basement |
Laundry Room |
|
|
16'4'' x 5'7'' |
|
Lower Level |
2pc Bathroom |
|
|
Measurements not available |
|
Lower Level |
Recreation Room |
|
|
15'11'' x 11'8'' |
|
Main Level |
Living Room |
|
|
16'4'' x 11'4'' |
|
Main Level |
Foyer |
|
|
12'0'' x 6'0'' |
Utilities
|
Cable
|
Available |
|
Electricity
|
Available |
|
Natural Gas
|
Available |
|
Telephone
|
Available |
https://www.realtor.ca/real-estate/28737108/1085-queens-boulevard-unit-13-kitchener

