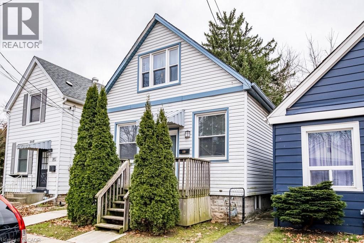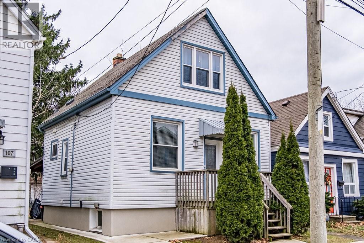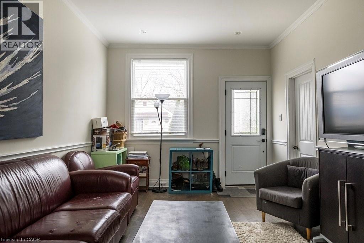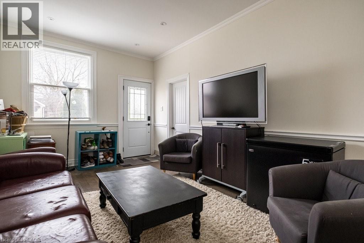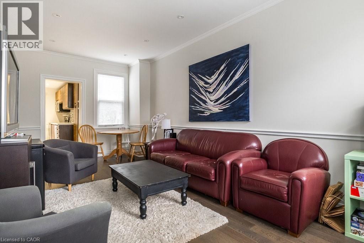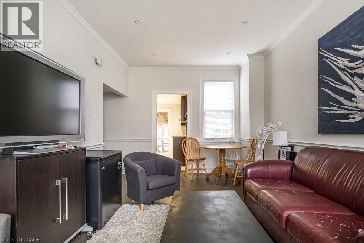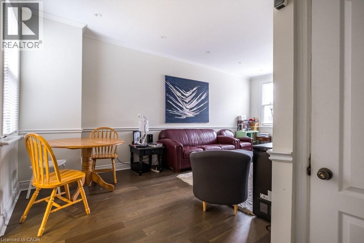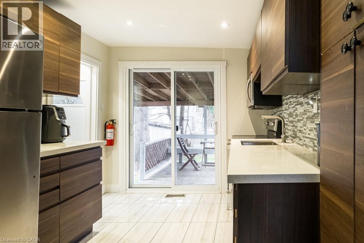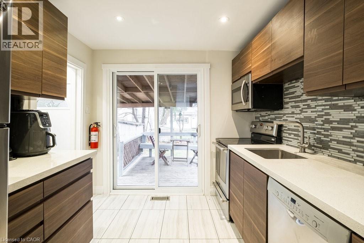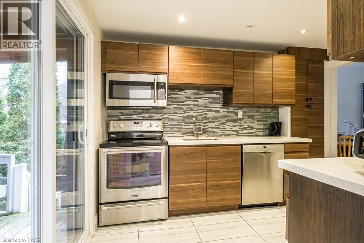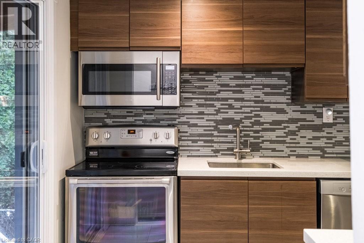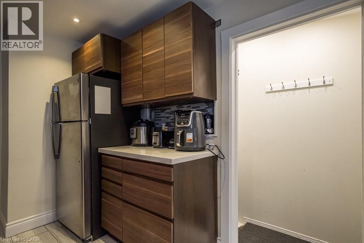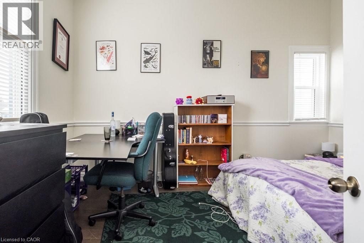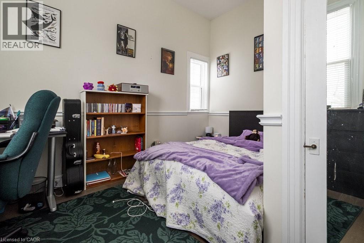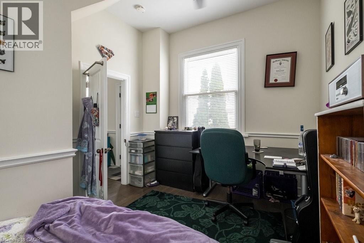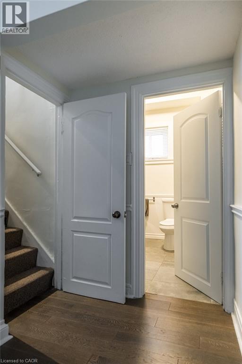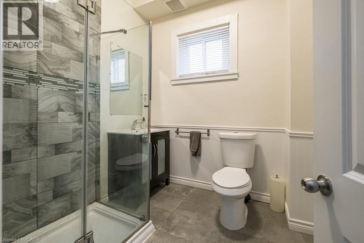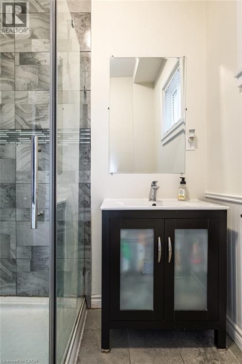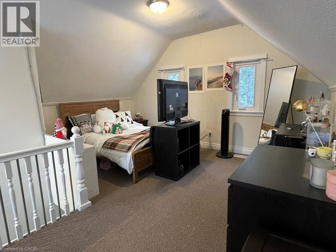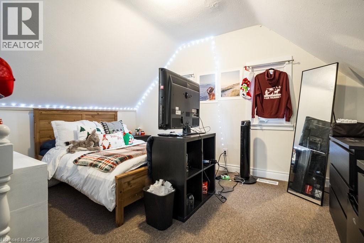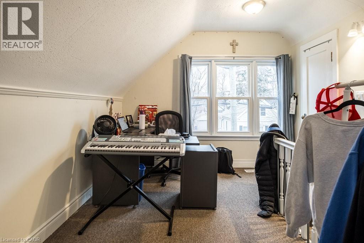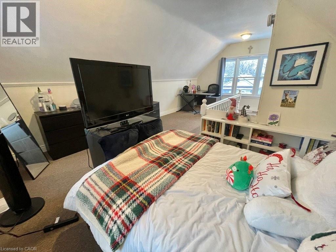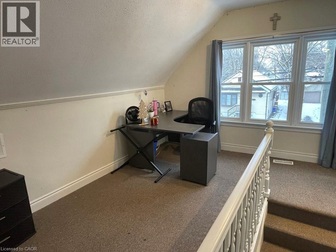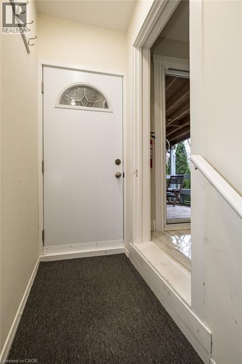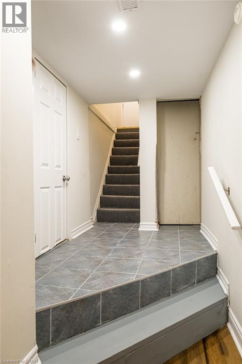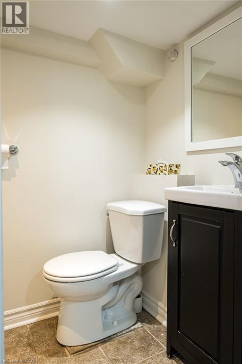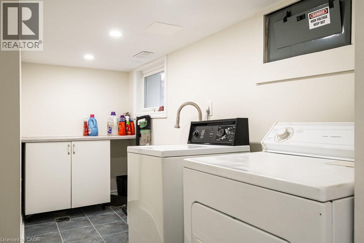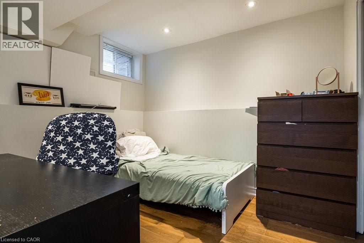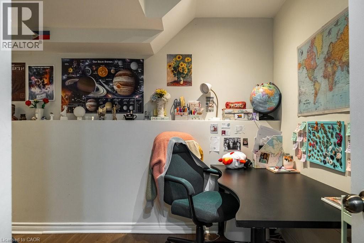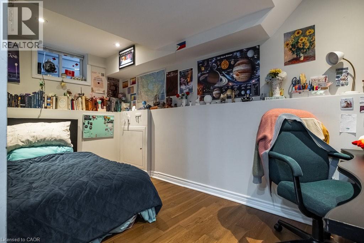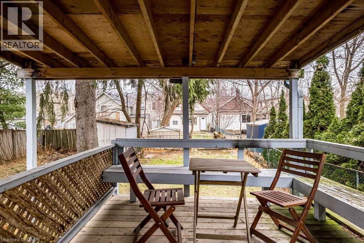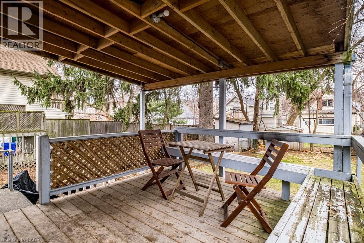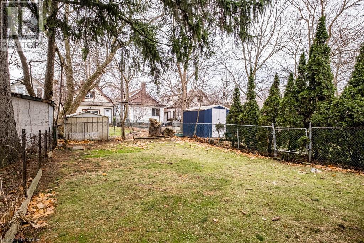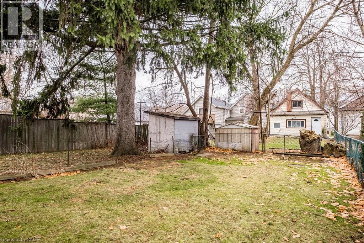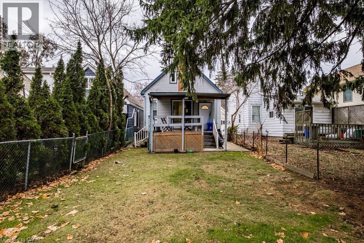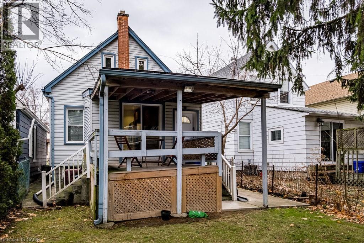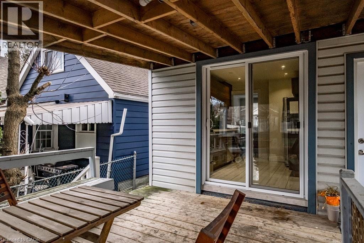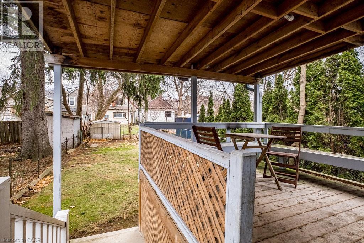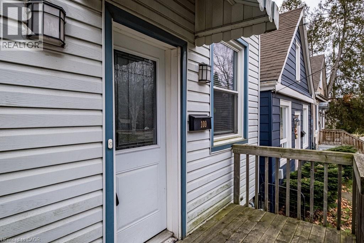4 Bedroom
2 Bathroom
1,499 ft2
Central Air Conditioning
Forced Air
$599,900
Beautiful 2 + 2 bedroom, 1.5 bathroom home nestled on a quiet street in desirable Ainslie Wood. Perfectly situated within walking distance to parks, McMaster University, and Westdale’s vibrant shops and restaurants. The main floor features a bright, modern kitchen with stainless steel appliances and sliding door leading to a generous backyard, as well as a spacious living room, main-floor bedroom, and full bathroom. Upstairs, a versatile loft offers oversized bedroom, while the finished lower level includes two more bedrooms, a 2-piece bathroom, and updated pot-lighting — ideal for in-laws, guests, or income potential. Notable updates include A/C (2019), furnace (approx 2018), windows 2019 (excluding basement), and lower-level laminate flooring (2019). Enjoy an easy walk or bike to the rail trail and a quick drive to Hwy 403. A fantastic opportunity for investors or first-time buyers alike! (id:8999)
Property Details
|
MLS® Number
|
40760903 |
|
Property Type
|
Single Family |
|
Amenities Near By
|
Park, Place Of Worship, Public Transit, Schools |
|
Community Features
|
Community Centre |
|
Features
|
Conservation/green Belt |
Building
|
Bathroom Total
|
2 |
|
Bedrooms Above Ground
|
2 |
|
Bedrooms Below Ground
|
2 |
|
Bedrooms Total
|
4 |
|
Appliances
|
Dishwasher, Dryer, Microwave, Refrigerator, Stove, Washer, Window Coverings |
|
Basement Development
|
Finished |
|
Basement Type
|
Full (finished) |
|
Constructed Date
|
1925 |
|
Construction Style Attachment
|
Detached |
|
Cooling Type
|
Central Air Conditioning |
|
Exterior Finish
|
Aluminum Siding |
|
Foundation Type
|
Stone |
|
Half Bath Total
|
1 |
|
Heating Fuel
|
Natural Gas |
|
Heating Type
|
Forced Air |
|
Stories Total
|
2 |
|
Size Interior
|
1,499 Ft2 |
|
Type
|
House |
|
Utility Water
|
Municipal Water |
Parking
Land
|
Access Type
|
Road Access |
|
Acreage
|
No |
|
Land Amenities
|
Park, Place Of Worship, Public Transit, Schools |
|
Sewer
|
Municipal Sewage System |
|
Size Depth
|
100 Ft |
|
Size Frontage
|
25 Ft |
|
Size Total Text
|
Under 1/2 Acre |
|
Zoning Description
|
R1 |
Rooms
| Level |
Type |
Length |
Width |
Dimensions |
|
Second Level |
Bedroom |
|
|
21'7'' x 13'6'' |
|
Basement |
Utility Room |
|
|
9'10'' x 8'9'' |
|
Basement |
Laundry Room |
|
|
14'7'' x 5'7'' |
|
Basement |
2pc Bathroom |
|
|
Measurements not available |
|
Basement |
Bedroom |
|
|
8'7'' x 14'6'' |
|
Basement |
Bedroom |
|
|
11'9'' x 9'9'' |
|
Main Level |
3pc Bathroom |
|
|
Measurements not available |
|
Main Level |
Bedroom |
|
|
13'7'' x 10'1'' |
|
Main Level |
Kitchen |
|
|
11'8'' x 9'0'' |
|
Main Level |
Living Room/dining Room |
|
|
20'11'' x 10'7'' |
https://www.realtor.ca/real-estate/28739305/109-royal-avenue-hamilton

