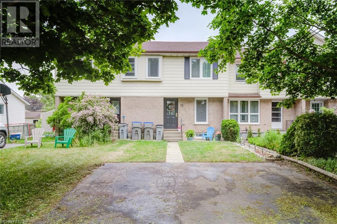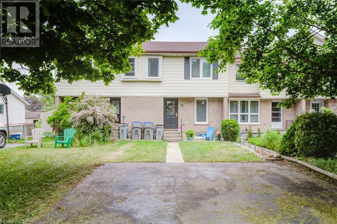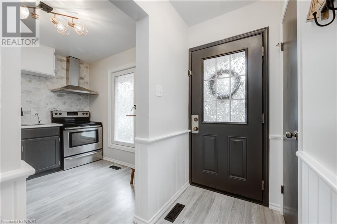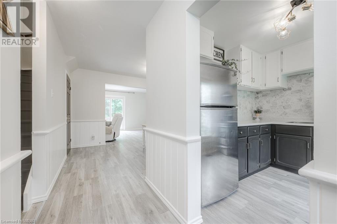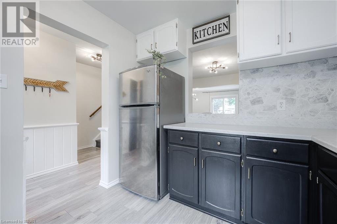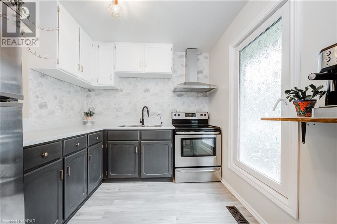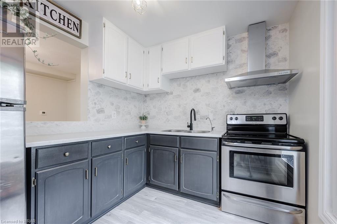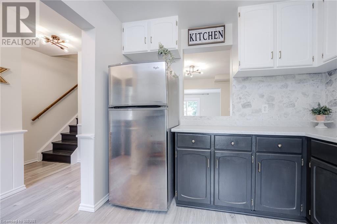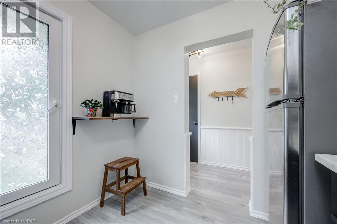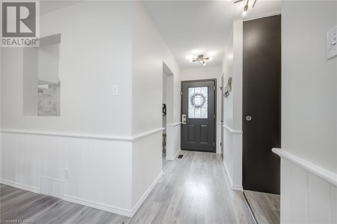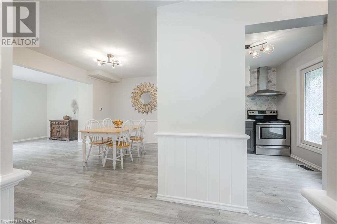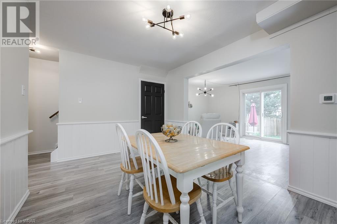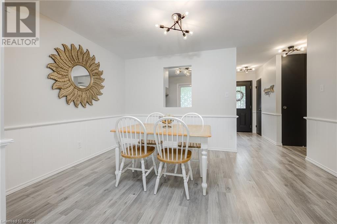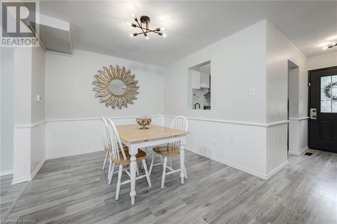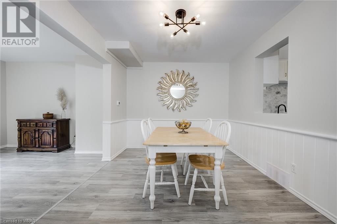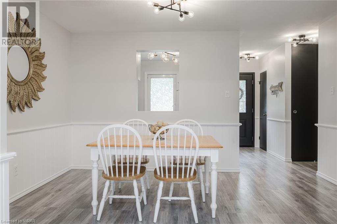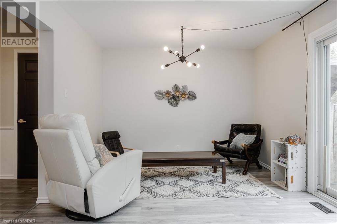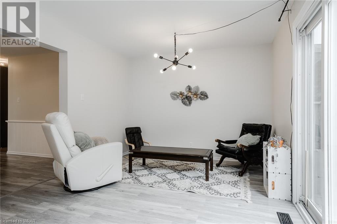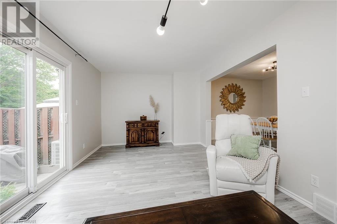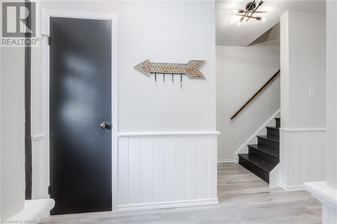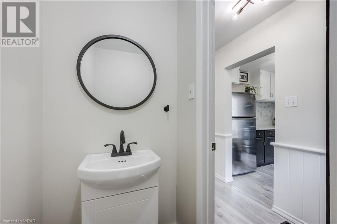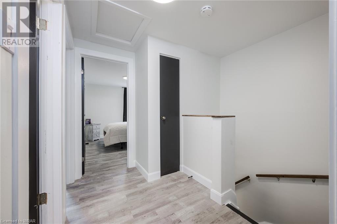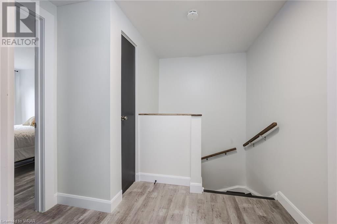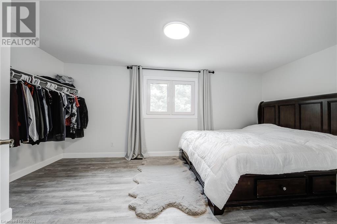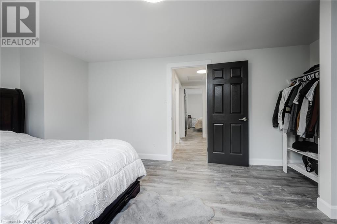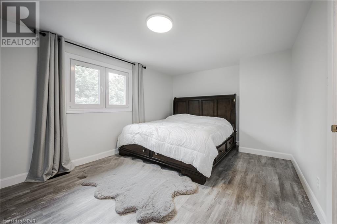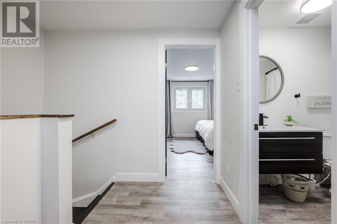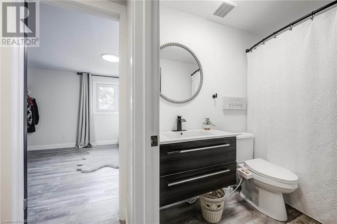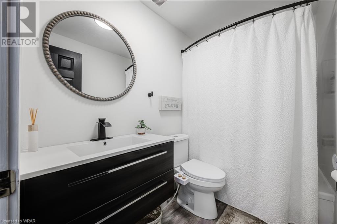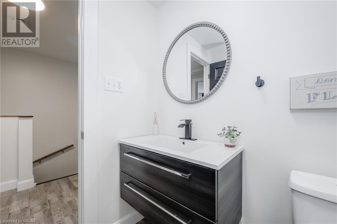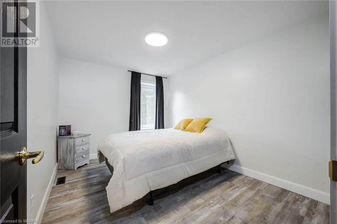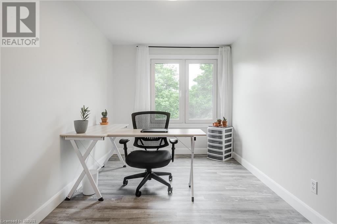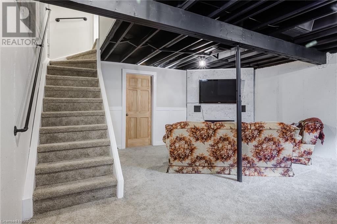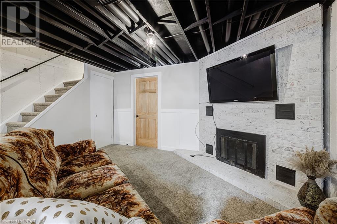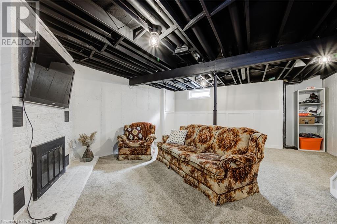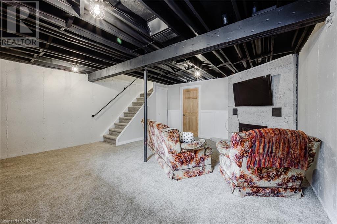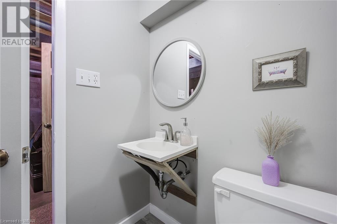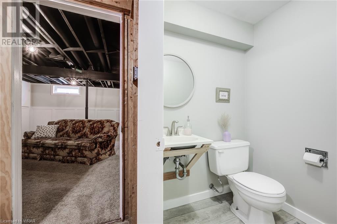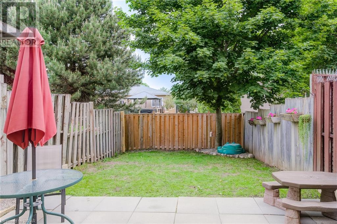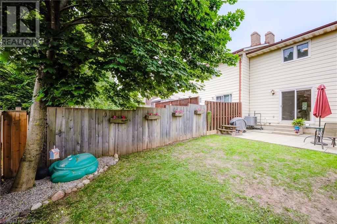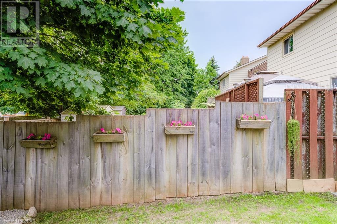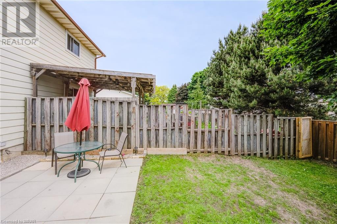11 Dunsford Crescent St. Marys, Ontario N4X 1A4
Like This Property?
3 Bedroom
3 Bathroom
1735
2 Level
Central Air Conditioning
Forced Air
$470,000
Discover the perfect blend of affordability and modern comfort in this inviting 3-bedroom town home nestled in the charming town of St Marys. Ideal for first-time buyers, investors, or downsizers, this freehold gem boasts a fenced backyard and a coveted location on a child-friendly crescent near Little Falls public school, the rec center, and the St Marys arena. With parking for two cars, a welcoming foyer sets the stage for the spacious main floor, featuring updated formal living and dining areas, ideal for hosting gatherings. Recent upgrades include refurbished kitchen cabinets, newer countertops, and a refreshed main floor powder room. Enjoy carpet-free living on the main and second floors, with updated flooring, baseboards, and handrails lending a fresh aesthetic. The primary bedroom offers ample space, while secondary bedrooms provide comfort and versatility. The upper level bath dazzles with a newer vanity, sink, taps, toilet, and reglazed tub. Retreat to the lower level's expansive rec room, perfect for family movie nights or entertaining, enhanced by newer carpeting and a refinished fireplace. Plus, a convenient 2-piece bathroom adds functionality. Additional highlights are included appliances, newer light fixtures, a 2021 furnace and central air, fresh paint throughout, and a fully fenced backyard with patio space. Roof shingles were replaced in 2014. Don't miss out on this value-packed opportunity to call this house your home (id:8999)
Property Details
| MLS® Number | 40573124 |
| Property Type | Single Family |
| Amenities Near By | Schools |
| Equipment Type | Water Heater |
| Parking Space Total | 2 |
| Rental Equipment Type | Water Heater |
Building
| Bathroom Total | 3 |
| Bedrooms Above Ground | 3 |
| Bedrooms Total | 3 |
| Appliances | Dryer, Refrigerator, Stove, Washer, Window Coverings |
| Architectural Style | 2 Level |
| Basement Development | Finished |
| Basement Type | Full (finished) |
| Constructed Date | 1981 |
| Construction Style Attachment | Attached |
| Cooling Type | Central Air Conditioning |
| Exterior Finish | Brick, Vinyl Siding |
| Half Bath Total | 2 |
| Heating Fuel | Natural Gas |
| Heating Type | Forced Air |
| Stories Total | 2 |
| Size Interior | 1735 |
| Type | Row / Townhouse |
| Utility Water | Municipal Water |
Land
| Acreage | No |
| Land Amenities | Schools |
| Sewer | Municipal Sewage System |
| Size Depth | 120 Ft |
| Size Frontage | 18 Ft |
| Size Total Text | Under 1/2 Acre |
| Zoning Description | R5 |
Rooms
| Level | Type | Length | Width | Dimensions |
|---|---|---|---|---|
| Second Level | 4pc Bathroom | Measurements not available | ||
| Second Level | Bedroom | 11'11'' x 8'9'' | ||
| Second Level | Bedroom | 15'5'' x 7'11'' | ||
| Second Level | Primary Bedroom | 14'8'' x 10'10'' | ||
| Lower Level | 2pc Bathroom | Measurements not available | ||
| Lower Level | Recreation Room | 20'0'' x 17'5'' | ||
| Main Level | 2pc Bathroom | Measurements not available | ||
| Main Level | Kitchen | 9'1'' x 8'3'' | ||
| Main Level | Family Room | 17'1'' x 10'8'' | ||
| Main Level | Dining Room | 13'9'' x 9'5'' |
https://www.realtor.ca/real-estate/26762934/11-dunsford-crescent-st-marys

