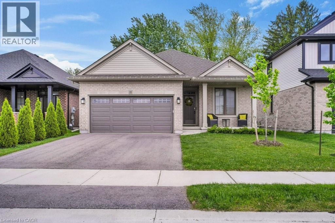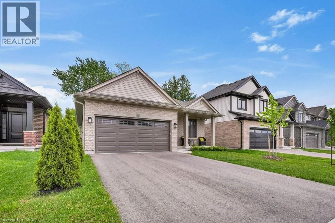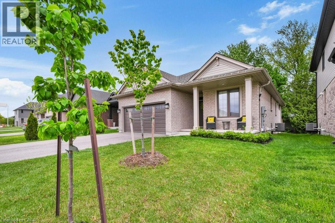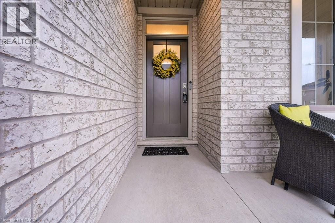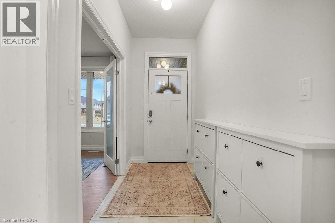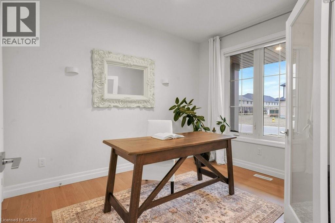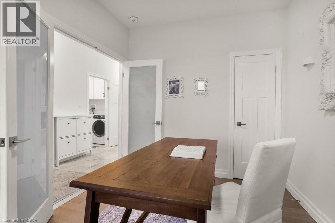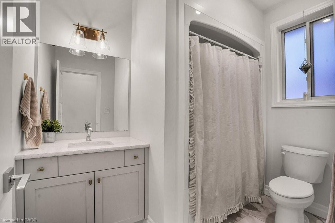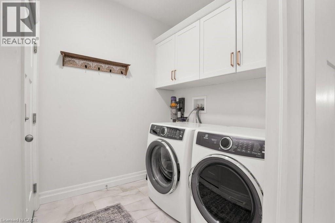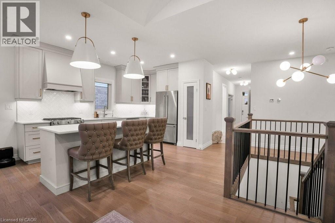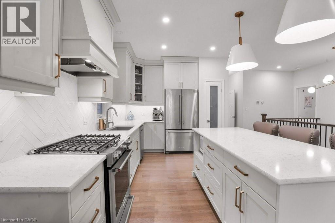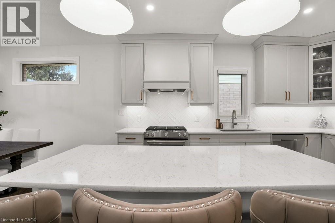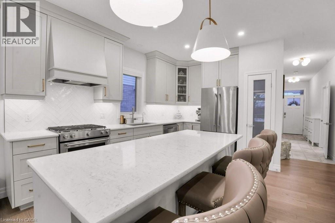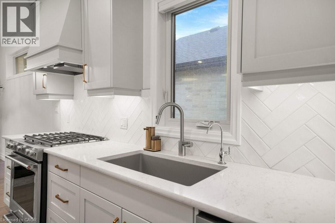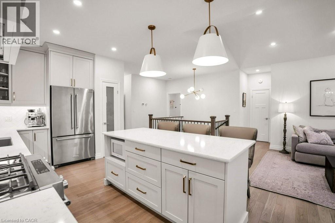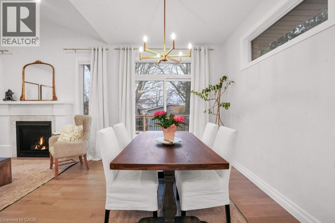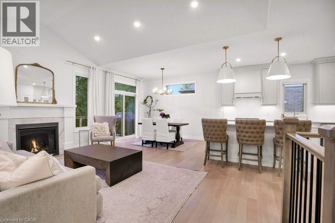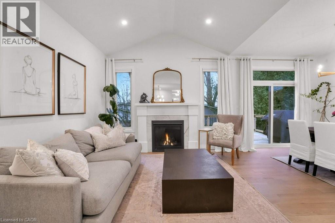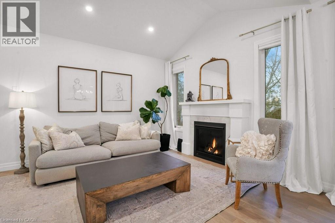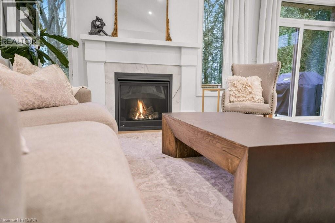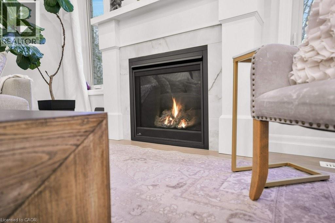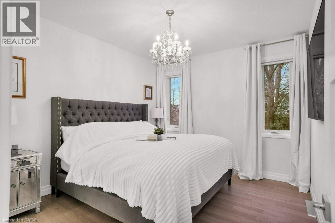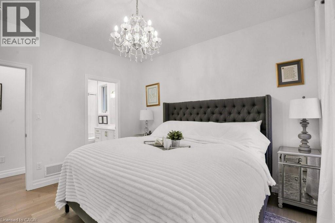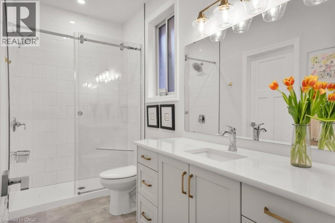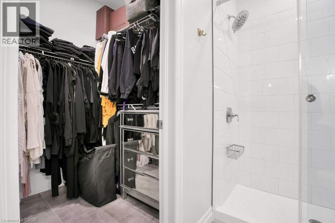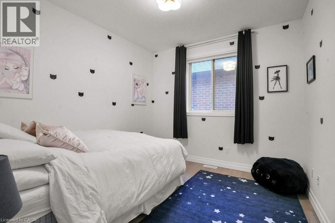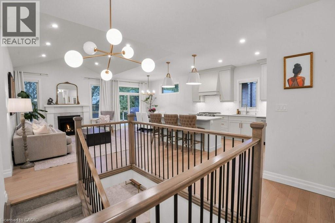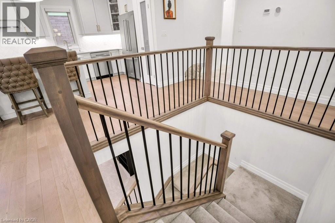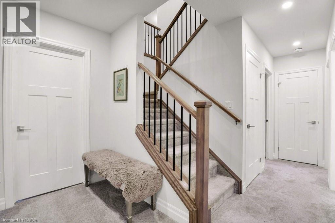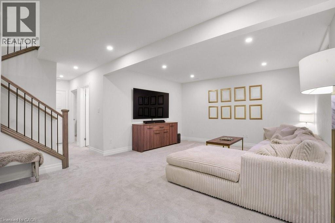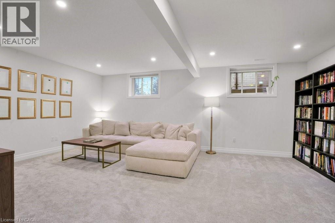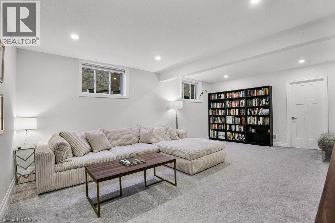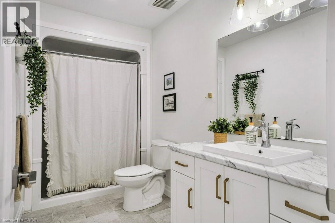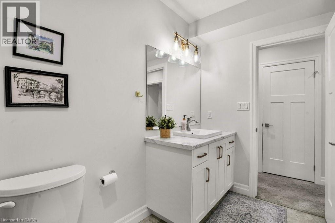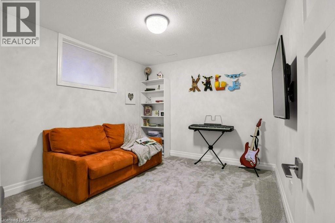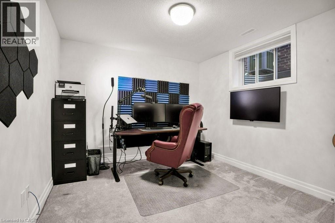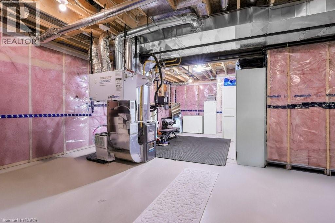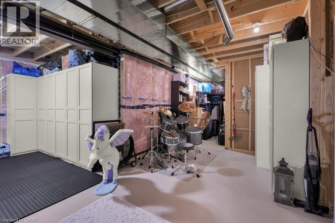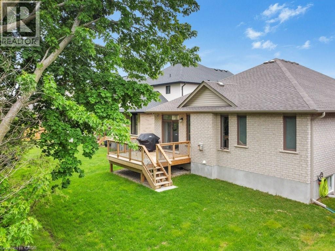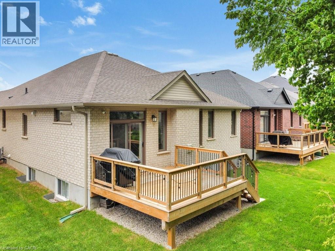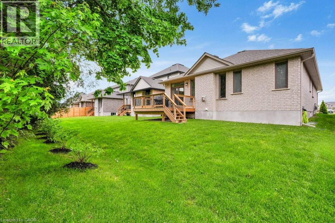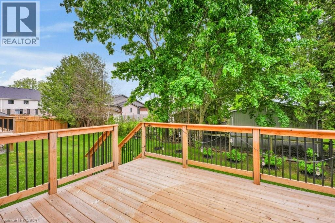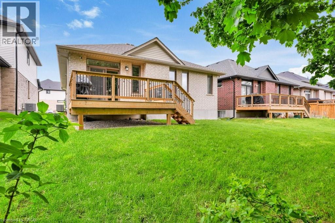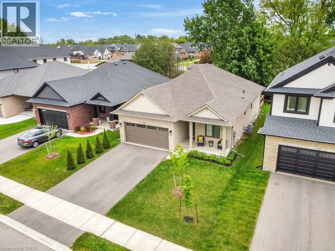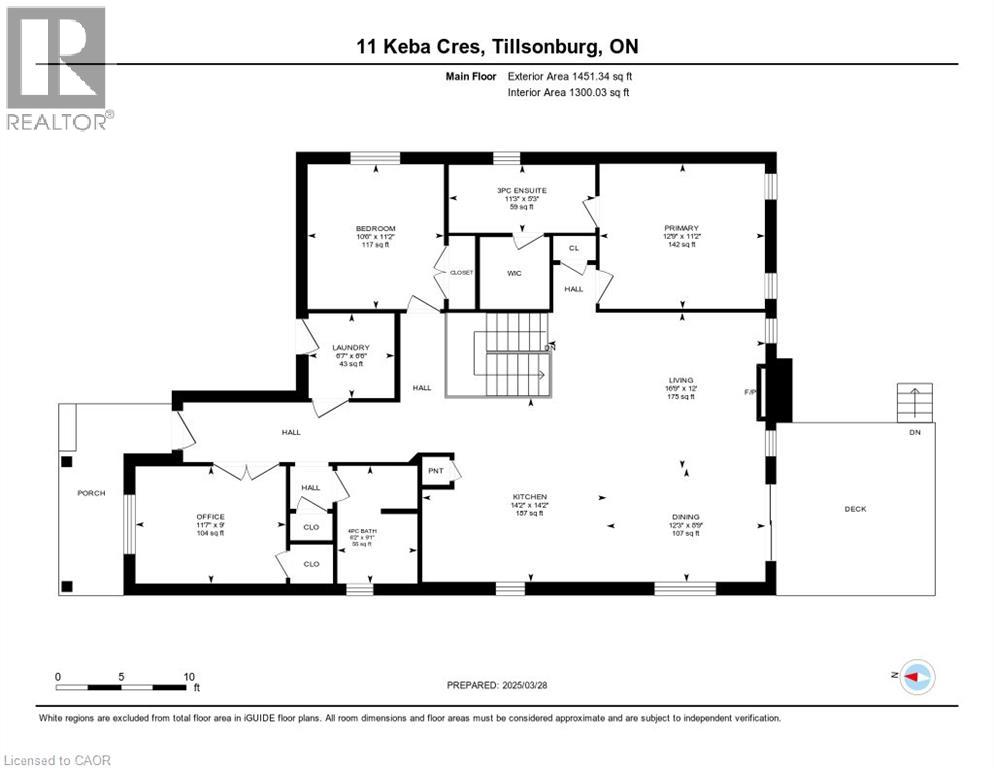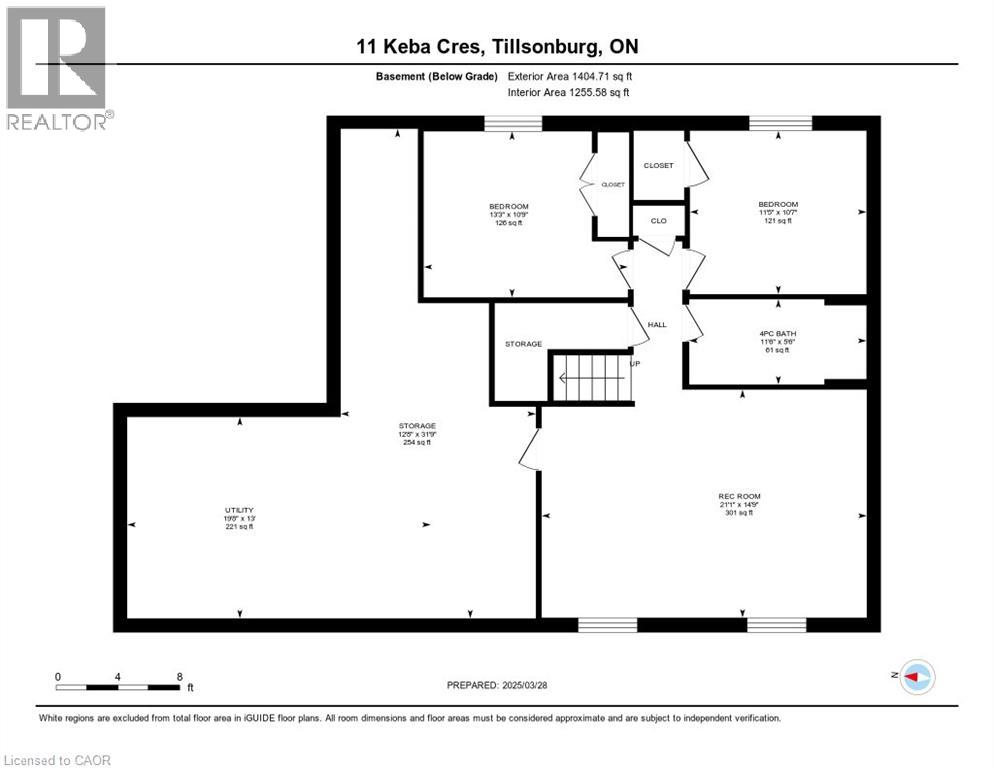5 Bedroom
3 Bathroom
2,210 ft2
Bungalow
Fireplace
Central Air Conditioning
Forced Air
$699,900
Prepare to fall in love with this Hayhoe-built bungalow, nestled in the welcoming town of Tillsonburg. Built in 2022, this thoughtfully designed home blends modern comfort with timeless style. With 3+2 bedrooms, 3 full baths, and a fully finished lower level, there’s room here for every season of life. The kitchen is a true showpiece — quartz countertops, gas stove, farmhouse sink, pantry, and a generous island under statement lighting make it perfect for both everyday living and entertaining. The open layout flows into the dinette and great room, complete with a cozy gas fireplace and walkout to the deck. Additional features include 9' ceilings, engineered hardwood, soft-close cabinetry, ceramic floors, reverse osmosis system, and gas hookups for the dryer and BBQ. The main-floor laundry adds convenience, while the front bedroom offers the ideal spot for a home office. Retreat to the Primary suite with its spacious walk-in closet and spa-inspired ensuite. Downstairs, the fully finished lower level is designed for fun and flexibility — a rec room ready for movie nights or game day, two extra bedrooms, a full bath, and ample storage. Life in Tillsonburg offers the best of both worlds: small-town charm with excellent schools, shops, and cultural attractions, plus easy access to Hamilton, London, Woodstock, and Kitchener. This home is move-in ready, beautifully finished, and waiting for you. Come see how effortlessly your lifestyle will fit here. Immediate closing is available. (id:8999)
Property Details
|
MLS® Number
|
40765508 |
|
Property Type
|
Single Family |
|
Amenities Near By
|
Airport, Golf Nearby, Hospital, Park, Place Of Worship, Playground, Schools, Shopping |
|
Communication Type
|
High Speed Internet |
|
Community Features
|
Quiet Area, Community Centre, School Bus |
|
Equipment Type
|
Water Heater |
|
Features
|
Paved Driveway, Sump Pump, Automatic Garage Door Opener |
|
Parking Space Total
|
4 |
|
Rental Equipment Type
|
Water Heater |
|
Structure
|
Porch |
Building
|
Bathroom Total
|
3 |
|
Bedrooms Above Ground
|
3 |
|
Bedrooms Below Ground
|
2 |
|
Bedrooms Total
|
5 |
|
Appliances
|
Dishwasher, Dryer, Refrigerator, Water Softener, Washer, Gas Stove(s), Hood Fan, Garage Door Opener |
|
Architectural Style
|
Bungalow |
|
Basement Development
|
Finished |
|
Basement Type
|
Full (finished) |
|
Constructed Date
|
2022 |
|
Construction Style Attachment
|
Detached |
|
Cooling Type
|
Central Air Conditioning |
|
Exterior Finish
|
Brick |
|
Fireplace Present
|
Yes |
|
Fireplace Total
|
1 |
|
Fixture
|
Ceiling Fans |
|
Foundation Type
|
Poured Concrete |
|
Heating Fuel
|
Natural Gas |
|
Heating Type
|
Forced Air |
|
Stories Total
|
1 |
|
Size Interior
|
2,210 Ft2 |
|
Type
|
House |
|
Utility Water
|
Municipal Water |
Parking
Land
|
Acreage
|
No |
|
Land Amenities
|
Airport, Golf Nearby, Hospital, Park, Place Of Worship, Playground, Schools, Shopping |
|
Sewer
|
Municipal Sewage System |
|
Size Depth
|
112 Ft |
|
Size Frontage
|
42 Ft |
|
Size Total Text
|
Under 1/2 Acre |
|
Zoning Description
|
R3 |
Rooms
| Level |
Type |
Length |
Width |
Dimensions |
|
Basement |
Utility Room |
|
|
12'0'' x 19'8'' |
|
Basement |
Storage |
|
|
31'9'' x 12'8'' |
|
Basement |
3pc Bathroom |
|
|
5'6'' x 11'6'' |
|
Basement |
Bedroom |
|
|
10'7'' x 11'5'' |
|
Basement |
Bedroom |
|
|
10'9'' x 13'3'' |
|
Basement |
Recreation Room |
|
|
14'9'' x 21'1'' |
|
Main Level |
Laundry Room |
|
|
6'8'' x 6'7'' |
|
Main Level |
4pc Bathroom |
|
|
9'1'' x 6'2'' |
|
Main Level |
Bedroom |
|
|
9'0'' x 11'7'' |
|
Main Level |
Bedroom |
|
|
11'2'' x 10'6'' |
|
Main Level |
Full Bathroom |
|
|
5'3'' x 11'3'' |
|
Main Level |
Primary Bedroom |
|
|
11'2'' x 12'9'' |
|
Main Level |
Living Room |
|
|
12'0'' x 16'9'' |
|
Main Level |
Dining Room |
|
|
8'9'' x 12'3'' |
|
Main Level |
Kitchen |
|
|
14'2'' x 14'2'' |
Utilities
https://www.realtor.ca/real-estate/28807474/11-keba-crescent-tillsonburg

