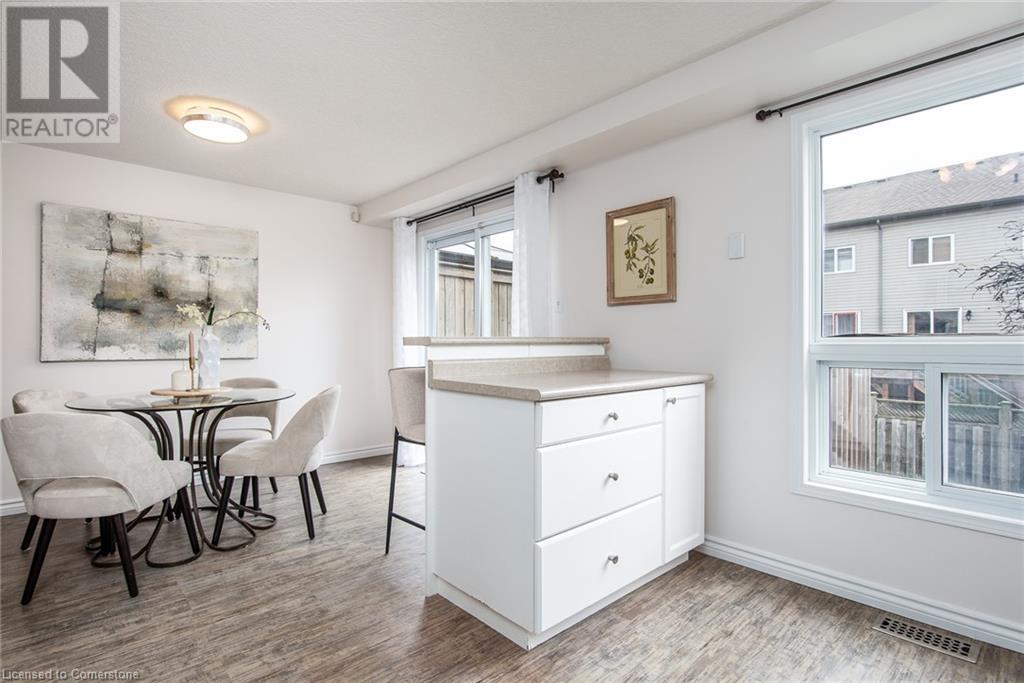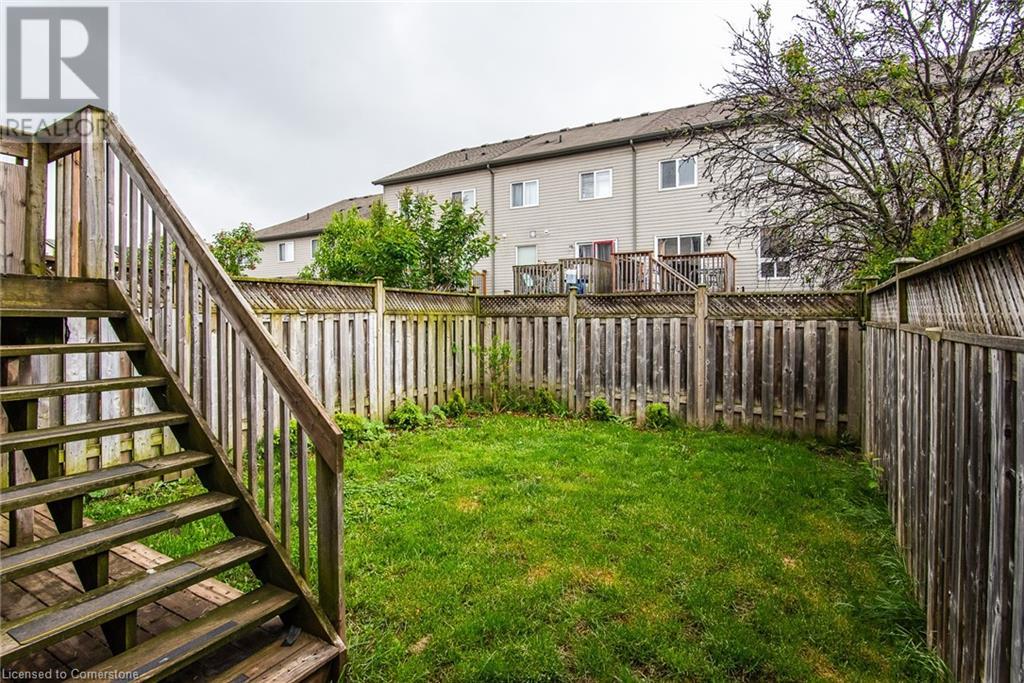11 Madeleine Street Kitchener, Ontario N2R 1V6
Like This Property?
3 Bedroom
2 Bathroom
1,799 ft2
Central Air Conditioning
Forced Air
$699,900
Welcome to 11 Madeleine St, a meticulously maintained 3-bedroom, 2-bathroom home located in the family-friendly Kitchener neighbourhood Huron Park. This move-in-ready property features an updated kitchen with stainless steel appliances, a breakfast bar, and a spacious dining area with direct access to a large deck — perfect for entertaining. The fully fenced backyard offers safety and privacy for kids and pets. Enjoy a bright upper-level family room filled with natural light, a private primary bedroom level, and two additional bedrooms ideal for family or guests. The finished lower-level rec room provides extra living space, with a rough-in for a future bathroom and dedicated storage. Conveniently situated near schools, parks, shopping, public transit, the expressway, and Highway 401. A fantastic opportunity for first-time buyers, young families, or those looking for a well-cared-for home in a great location! (id:8999)
Open House
This property has open houses!
June
7
Saturday
Starts at:
2:00 pm
Ends at:4:00 pm
June
8
Sunday
Starts at:
2:00 pm
Ends at:4:00 pm
Property Details
| MLS® Number | 40735453 |
| Property Type | Single Family |
| Amenities Near By | Place Of Worship, Public Transit, Schools |
| Community Features | Community Centre |
| Equipment Type | Water Heater |
| Features | Paved Driveway, Shared Driveway, Sump Pump, Automatic Garage Door Opener |
| Parking Space Total | 2 |
| Rental Equipment Type | Water Heater |
Building
| Bathroom Total | 2 |
| Bedrooms Above Ground | 3 |
| Bedrooms Total | 3 |
| Appliances | Dishwasher, Dryer, Microwave, Refrigerator, Stove, Water Softener, Washer |
| Basement Development | Finished |
| Basement Type | Full (finished) |
| Constructed Date | 2005 |
| Construction Style Attachment | Attached |
| Cooling Type | Central Air Conditioning |
| Exterior Finish | Brick, Vinyl Siding |
| Fire Protection | Alarm System |
| Foundation Type | Poured Concrete |
| Half Bath Total | 1 |
| Heating Fuel | Natural Gas |
| Heating Type | Forced Air |
| Size Interior | 1,799 Ft2 |
| Type | Row / Townhouse |
| Utility Water | Municipal Water |
Parking
| Attached Garage |
Land
| Access Type | Highway Nearby |
| Acreage | No |
| Land Amenities | Place Of Worship, Public Transit, Schools |
| Sewer | Municipal Sewage System |
| Size Depth | 104 Ft |
| Size Frontage | 18 Ft |
| Size Total Text | Under 1/2 Acre |
| Zoning Description | R6 |
Rooms
| Level | Type | Length | Width | Dimensions |
|---|---|---|---|---|
| Second Level | Living Room | 17'3'' x 14'9'' | ||
| Third Level | Bedroom | 8'4'' x 11'7'' | ||
| Third Level | Bedroom | 8'7'' x 11'7'' | ||
| Third Level | 4pc Bathroom | Measurements not available | ||
| Basement | Recreation Room | 16'8'' x 15'4'' | ||
| Main Level | 2pc Bathroom | Measurements not available | ||
| Main Level | Laundry Room | 5'4'' x 8'5'' | ||
| Main Level | Dining Room | 8'2'' x 12'1'' | ||
| Main Level | Kitchen | 9'2'' x 11'6'' | ||
| Upper Level | Primary Bedroom | 13'9'' x 13'4'' |
https://www.realtor.ca/real-estate/28413197/11-madeleine-street-kitchener





























































