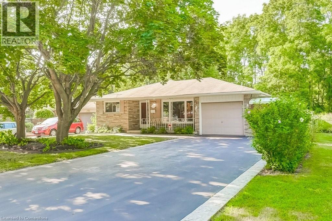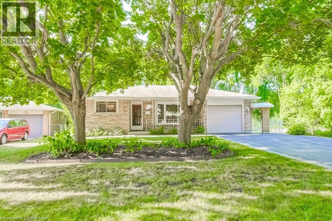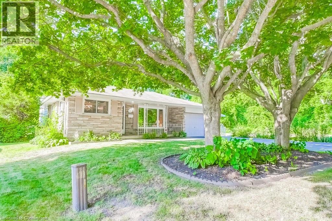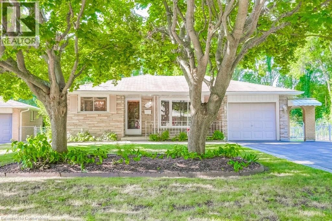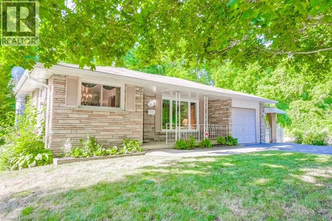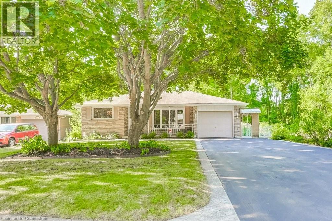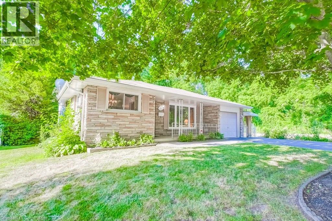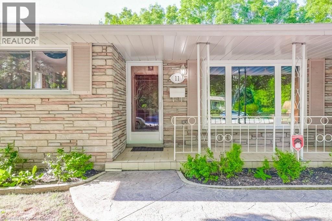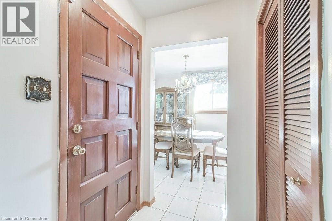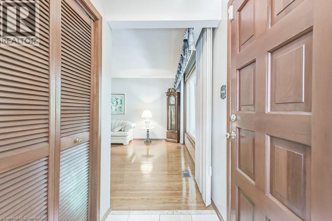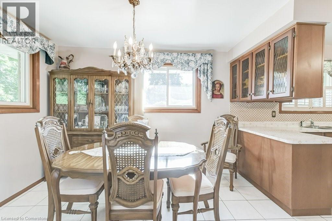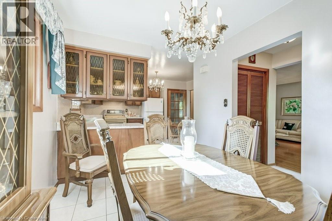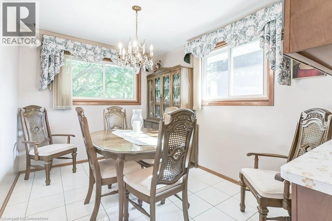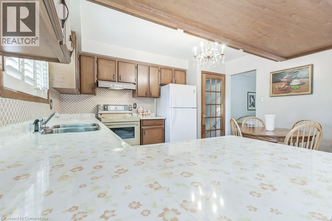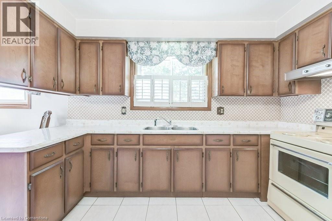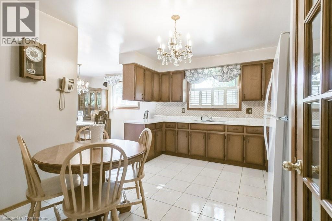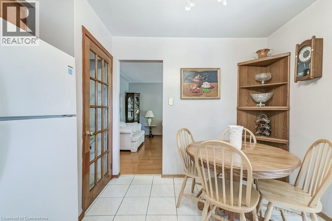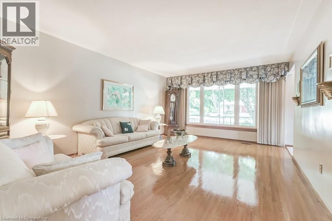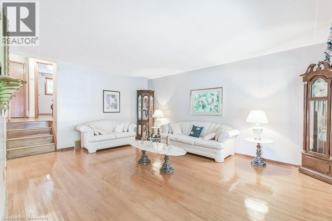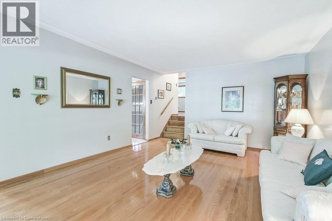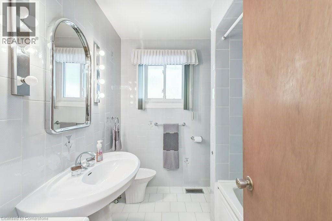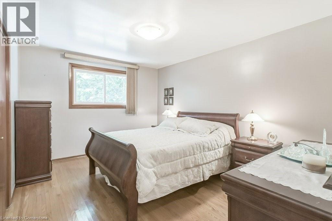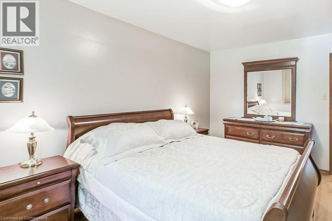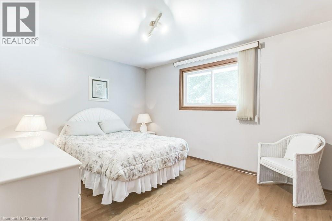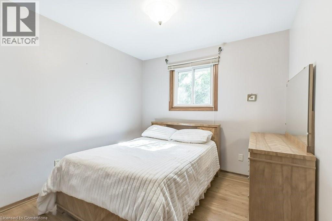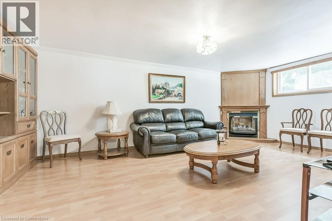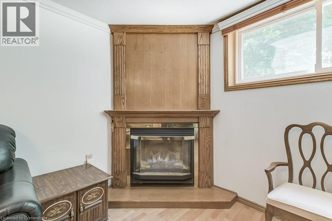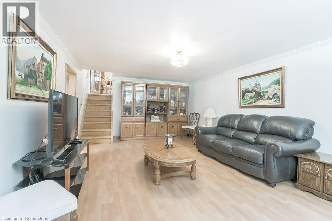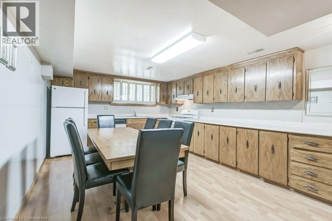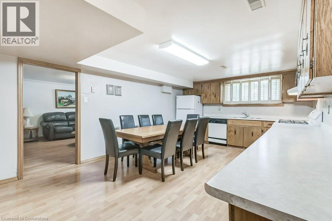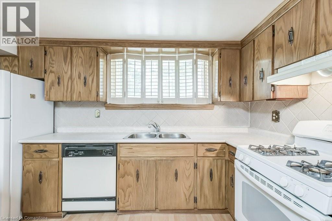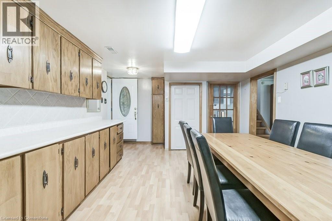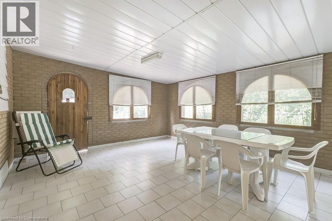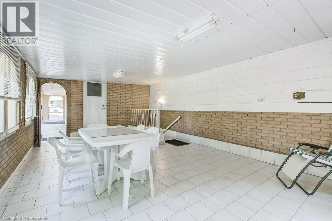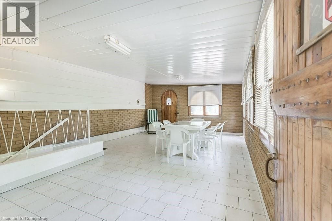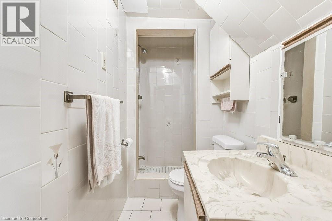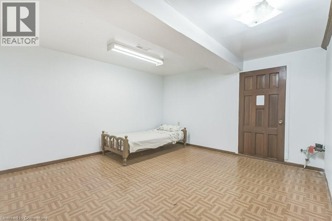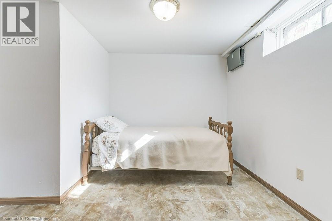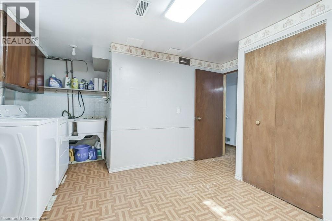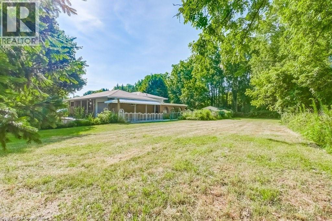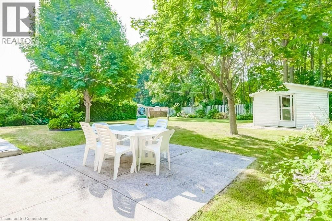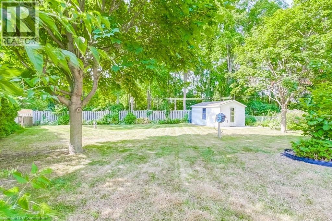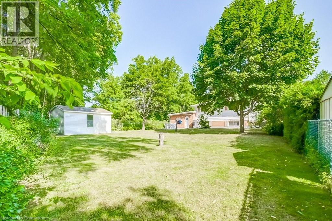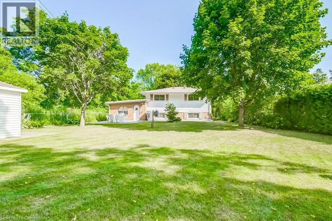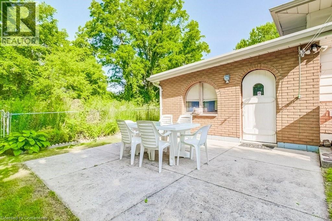4 Bedroom
2 Bathroom
2,333 ft2
Fireplace
Central Air Conditioning
Forced Air
$989,900
Estate sale - One owner home located on a very private large treed lot. Privacy at its best. Located at the end of the street. Good sized 4 level backsplit ideal for large Family or in-law set up. Rail trail location - great for McMaster employees. Handy to Dundas Conservation Area. Small town charm with all amenities. A great place to grow your family. (id:8999)
Property Details
|
MLS® Number
|
40756022 |
|
Property Type
|
Single Family |
|
Equipment Type
|
Water Heater |
|
Features
|
Cul-de-sac, Conservation/green Belt |
|
Parking Space Total
|
5 |
|
Rental Equipment Type
|
Water Heater |
|
Structure
|
Porch |
Building
|
Bathroom Total
|
2 |
|
Bedrooms Above Ground
|
3 |
|
Bedrooms Below Ground
|
1 |
|
Bedrooms Total
|
4 |
|
Appliances
|
Dishwasher, Dryer, Water Meter, Washer, Window Coverings |
|
Basement Development
|
Finished |
|
Basement Type
|
Full (finished) |
|
Constructed Date
|
1970 |
|
Construction Style Attachment
|
Detached |
|
Cooling Type
|
Central Air Conditioning |
|
Exterior Finish
|
Aluminum Siding, Brick Veneer, Stone |
|
Fireplace Present
|
Yes |
|
Fireplace Total
|
1 |
|
Foundation Type
|
Block |
|
Heating Fuel
|
Natural Gas |
|
Heating Type
|
Forced Air |
|
Size Interior
|
2,333 Ft2 |
|
Type
|
House |
|
Utility Water
|
Municipal Water |
Parking
Land
|
Access Type
|
Road Access |
|
Acreage
|
No |
|
Sewer
|
Municipal Sewage System |
|
Size Depth
|
155 Ft |
|
Size Frontage
|
59 Ft |
|
Size Total Text
|
Under 1/2 Acre |
|
Zoning Description
|
R2 |
Rooms
| Level |
Type |
Length |
Width |
Dimensions |
|
Second Level |
Primary Bedroom |
|
|
11'3'' x 13'10'' |
|
Second Level |
Bedroom |
|
|
10'2'' x 9'8'' |
|
Second Level |
Bedroom |
|
|
13'10'' x 11'2'' |
|
Second Level |
5pc Bathroom |
|
|
7'10'' x 7'0'' |
|
Basement |
Utility Room |
|
|
9'5'' x 5'2'' |
|
Basement |
Storage |
|
|
17'4'' x 4'1'' |
|
Basement |
Storage |
|
|
9'6'' x 21'4'' |
|
Basement |
Recreation Room |
|
|
12'10'' x 12'10'' |
|
Basement |
Laundry Room |
|
|
13'1'' x 13'0'' |
|
Basement |
Bedroom |
|
|
11'2'' x 9'8'' |
|
Basement |
3pc Bathroom |
|
|
7'10'' x 3'11'' |
|
Lower Level |
Sunroom |
|
|
14'3'' x 23'8'' |
|
Lower Level |
Kitchen |
|
|
12'6'' x 20'5'' |
|
Lower Level |
Family Room |
|
|
13'1'' x 20'6'' |
|
Main Level |
Living Room |
|
|
13'6'' x 18'6'' |
|
Main Level |
Kitchen |
|
|
13'2'' x 11'4'' |
|
Main Level |
Dining Room |
|
|
8'8'' x 11'10'' |
https://www.realtor.ca/real-estate/28691676/11-rogers-road-dundas

