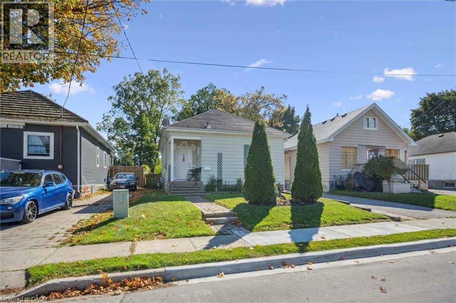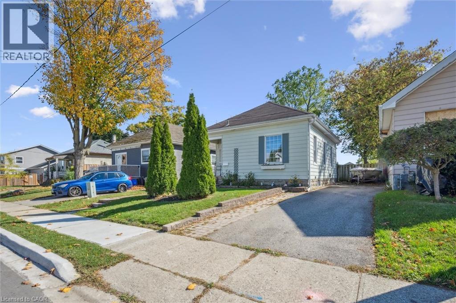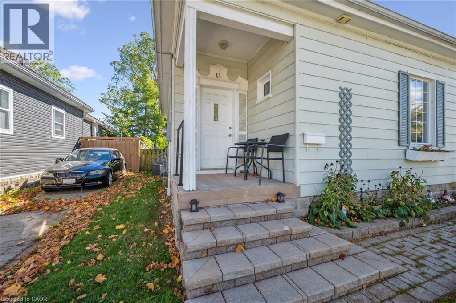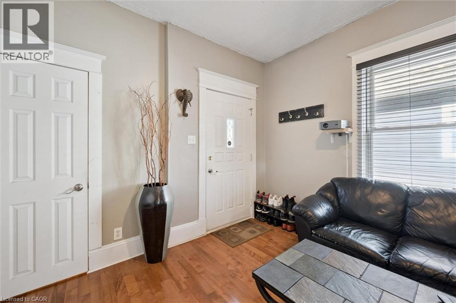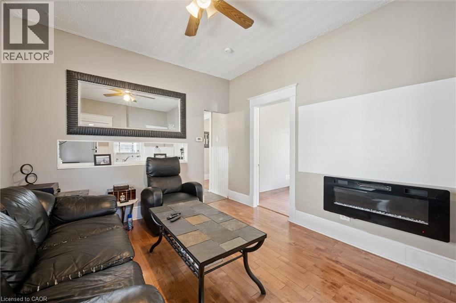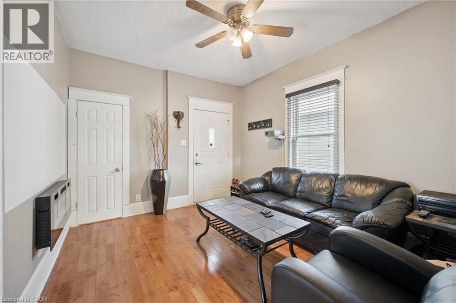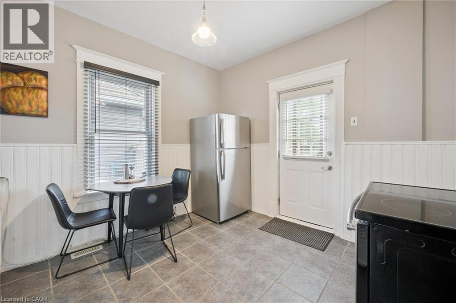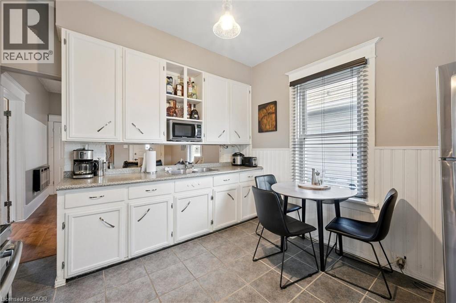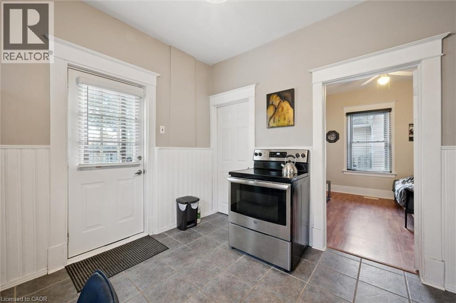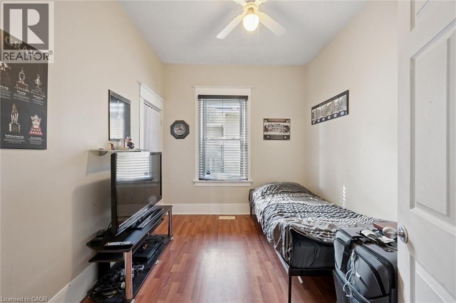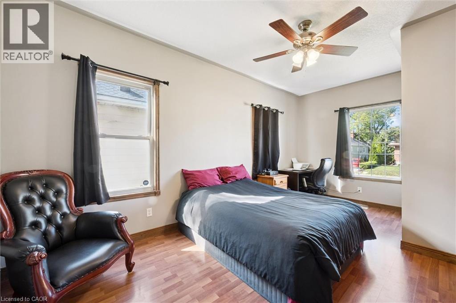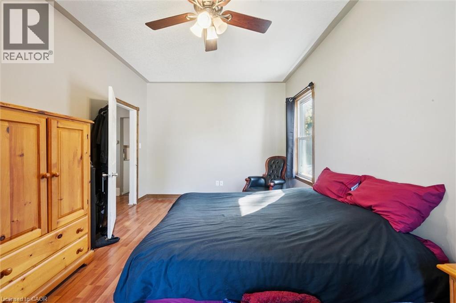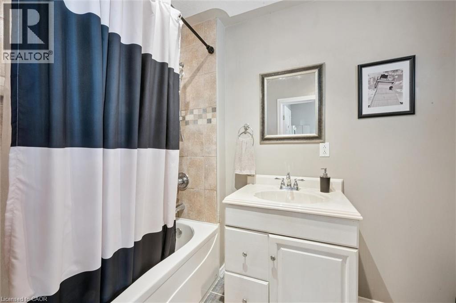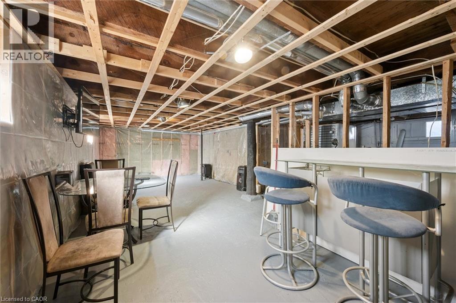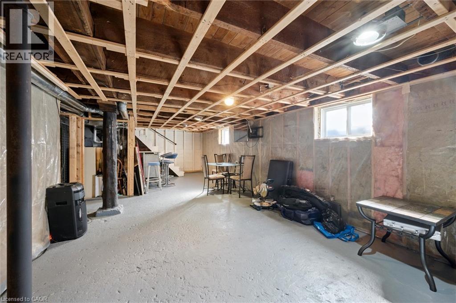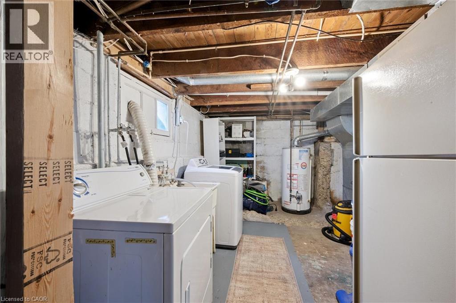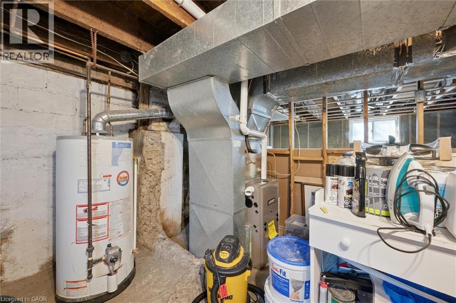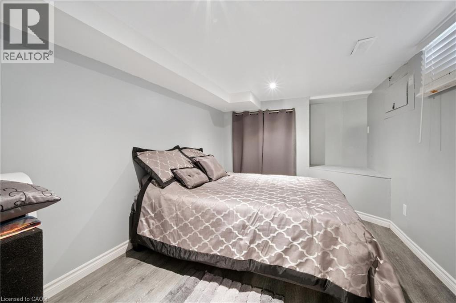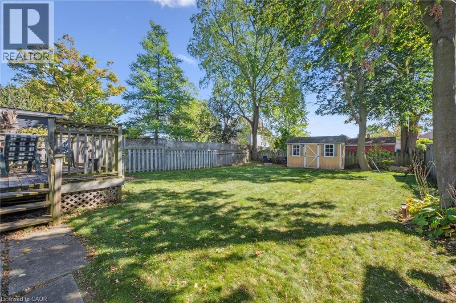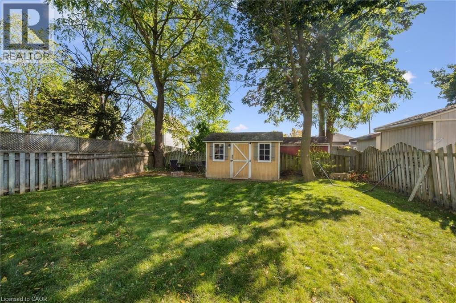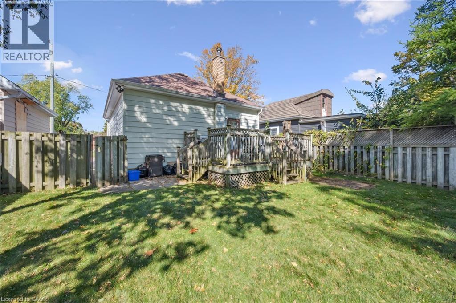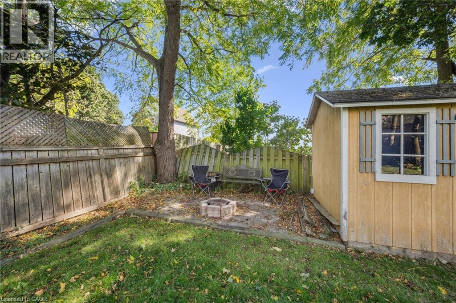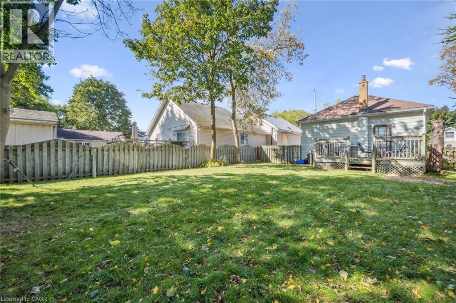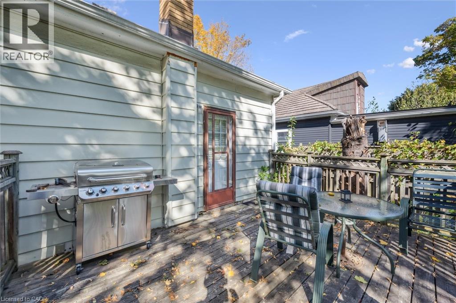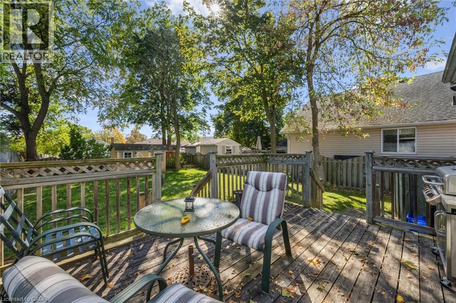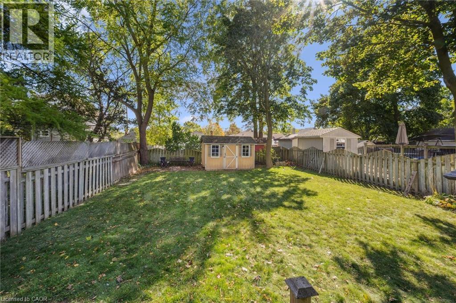11 Stanley Street Cambridge, Ontario N1S 2A5
Like This Property?
3 Bedroom
1 Bathroom
844 ft2
Bungalow
Central Air Conditioning
Forced Air
$499,900
Affordable starter home in a good residential location. Close to schools, shopping, recreation facilities and transit. Well maintained with basement partly finished with potenial. (id:8999)
Property Details
| MLS® Number | 40778387 |
| Property Type | Single Family |
| Amenities Near By | Public Transit, Schools, Shopping |
| Equipment Type | Water Heater |
| Parking Space Total | 3 |
| Rental Equipment Type | Water Heater |
| Structure | Shed, Porch |
Building
| Bathroom Total | 1 |
| Bedrooms Above Ground | 2 |
| Bedrooms Below Ground | 1 |
| Bedrooms Total | 3 |
| Appliances | Refrigerator, Stove, Washer, Window Coverings |
| Architectural Style | Bungalow |
| Basement Development | Partially Finished |
| Basement Type | Full (partially Finished) |
| Construction Style Attachment | Detached |
| Cooling Type | Central Air Conditioning |
| Exterior Finish | Aluminum Siding |
| Heating Fuel | Natural Gas |
| Heating Type | Forced Air |
| Stories Total | 1 |
| Size Interior | 844 Ft2 |
| Type | House |
| Utility Water | Municipal Water |
Land
| Access Type | Road Access |
| Acreage | No |
| Fence Type | Fence |
| Land Amenities | Public Transit, Schools, Shopping |
| Sewer | Municipal Sewage System |
| Size Depth | 110 Ft |
| Size Frontage | 40 Ft |
| Size Total Text | Under 1/2 Acre |
| Zoning Description | R5 |
Rooms
| Level | Type | Length | Width | Dimensions |
|---|---|---|---|---|
| Basement | Storage | 30'4'' x 13'6'' | ||
| Basement | Laundry Room | 13'6'' x 12'2'' | ||
| Basement | Bedroom | 11'8'' x 8'6'' | ||
| Main Level | Bedroom | 8'10'' x 10'11'' | ||
| Main Level | Primary Bedroom | 17'10'' x 11'0'' | ||
| Main Level | Dining Room | 5'7'' x 3'4'' | ||
| Main Level | Kitchen | 11'8'' x 11'0'' | ||
| Main Level | Living Room | 12'11'' x 11'0'' | ||
| Main Level | 4pc Bathroom | 5'5'' x 8'3'' |
https://www.realtor.ca/real-estate/28985217/11-stanley-street-cambridge

