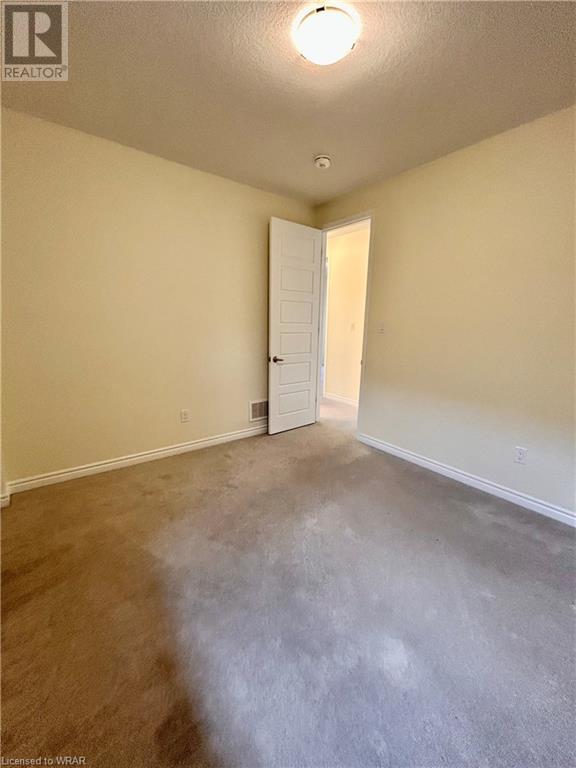11 William Nador Street Kitchener, Ontario N2E 3X8
Like This Property?
6 Bedroom
4 Bathroom
2529 sqft
2 Level
Central Air Conditioning
Forced Air
$1,299,000
Welcome to the spacious Mattamy's Meadowridge home. This stunning property features 6(4+2) bedrooms, 3.5(2.5 + 1) bathrooms, and a family room. With a double car garage providing access to the mudroom and walk-in closet, a double-wide driveway, and fully finished basement with separate entrance, this home offers everything you need for modern living. Nestled in one of the most desirable neighborhoods, you'll enjoy proximity to all amenities, including upcoming plans for a new library and community center, parks, schools, shopping, and more. Upon entering through the oversized double front doors, you'll be greeted by a large foyer that flows into an open-plan living, dining, and kitchen area featuring an extended kitchen island with granite countertops. The main floor boasts 9 ft ceilings, modern design, large windows, and luxurious finishes. Additionally, the main floor includes walk-in closet and a convenient powder room. Upstairs, the 9 ft ceilings continue, enhancing the spacious feel of the home. With the family room for the whole family, the second floor includes 4 bedrooms, one main bathroom, and one ensuite bathroom. The large primary suite offers a walk-in closet and a 4-piece ensuite bathroom. Never lived newly built legal walk up basement with separate entrance from backyard has living area, two bedrooms and one good size den that can also be used as storage area, one full washroom, one kitchen. (id:8999)
Open House
This property has open houses!
July
13
Saturday
Starts at:
2:00 pm
Ends at:4:00 pm
July
14
Sunday
Starts at:
2:00 pm
Ends at:4:00 pm
Property Details
| MLS® Number | 40581289 |
| Property Type | Single Family |
| Amenities Near By | Park |
| Features | Sump Pump, In-law Suite |
| Parking Space Total | 4 |
Building
| Bathroom Total | 4 |
| Bedrooms Above Ground | 4 |
| Bedrooms Below Ground | 2 |
| Bedrooms Total | 6 |
| Appliances | Central Vacuum - Roughed In, Dishwasher, Dryer, Refrigerator, Stove, Water Softener, Water Purifier, Washer, Hood Fan |
| Architectural Style | 2 Level |
| Basement Development | Finished |
| Basement Type | Full (finished) |
| Constructed Date | 2022 |
| Construction Style Attachment | Detached |
| Cooling Type | Central Air Conditioning |
| Exterior Finish | Brick |
| Half Bath Total | 1 |
| Heating Type | Forced Air |
| Stories Total | 2 |
| Size Interior | 2529 Sqft |
| Type | House |
| Utility Water | Municipal Water |
Parking
| Attached Garage |
Land
| Acreage | No |
| Land Amenities | Park |
| Sewer | Municipal Sewage System |
| Size Depth | 99 Ft |
| Size Frontage | 36 Ft |
| Size Total Text | Under 1/2 Acre |
| Zoning Description | R |
Rooms
| Level | Type | Length | Width | Dimensions |
|---|---|---|---|---|
| Second Level | 4pc Bathroom | '' x '' | ||
| Second Level | Full Bathroom | '' x '' | ||
| Second Level | Family Room | 12'0'' x 16'0'' | ||
| Second Level | Bedroom | 11'0'' x 11'0'' | ||
| Second Level | Bedroom | 11'0'' x 10'0'' | ||
| Second Level | Bedroom | 11'0'' x 9'0'' | ||
| Second Level | Primary Bedroom | 12'0'' x 16'0'' | ||
| Lower Level | Den | 10'0'' x 9'0'' | ||
| Lower Level | 3pc Bathroom | Measurements not available | ||
| Lower Level | Kitchen | 9'0'' x 9'0'' | ||
| Lower Level | Living Room | 11'0'' x 13'0'' | ||
| Lower Level | Bedroom | 10'0'' x 10'0'' | ||
| Lower Level | Bedroom | 11'0'' x 19'0'' | ||
| Main Level | 2pc Bathroom | Measurements not available | ||
| Main Level | Dining Room | 11'0'' x 15'0'' | ||
| Main Level | Kitchen | 11'0'' x 17'0'' | ||
| Main Level | Living Room | 15'0'' x 14'0'' |
https://www.realtor.ca/real-estate/27054162/11-william-nador-street-kitchener













































