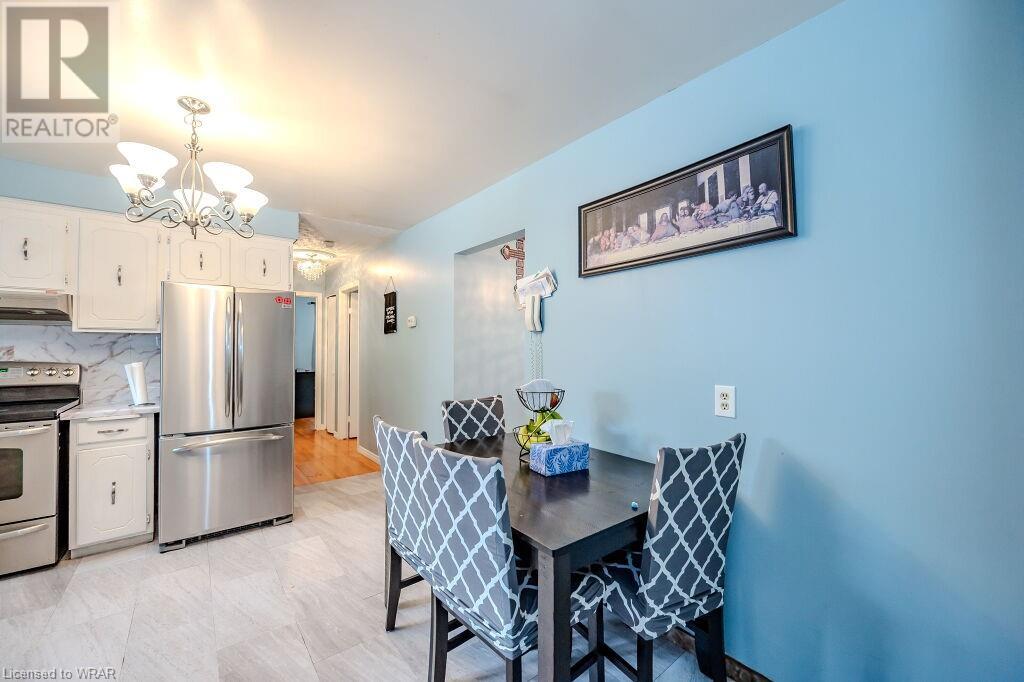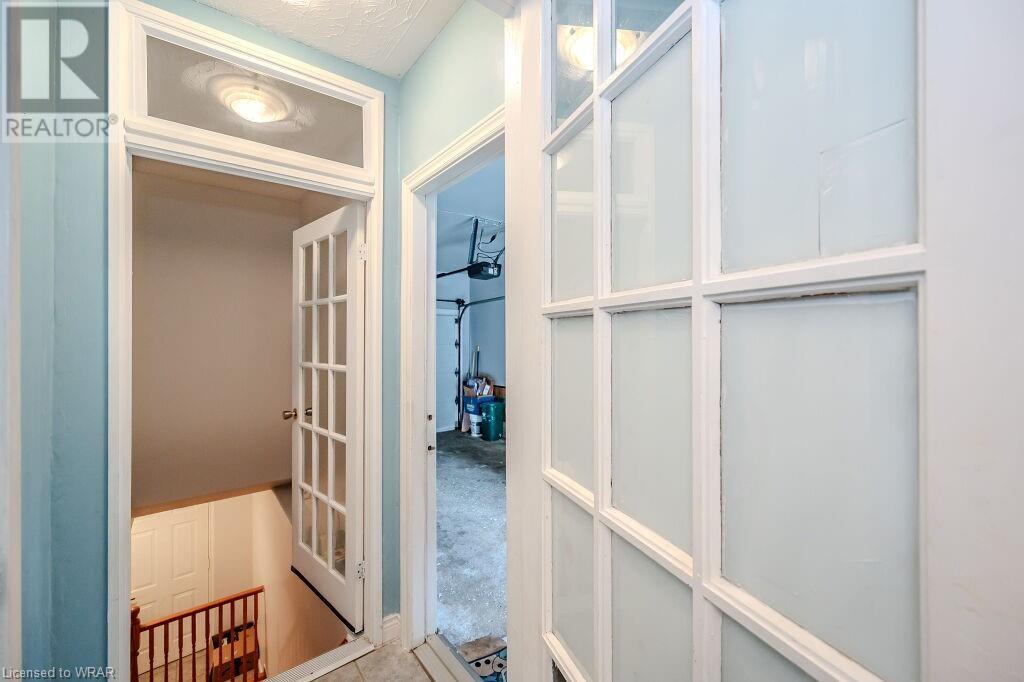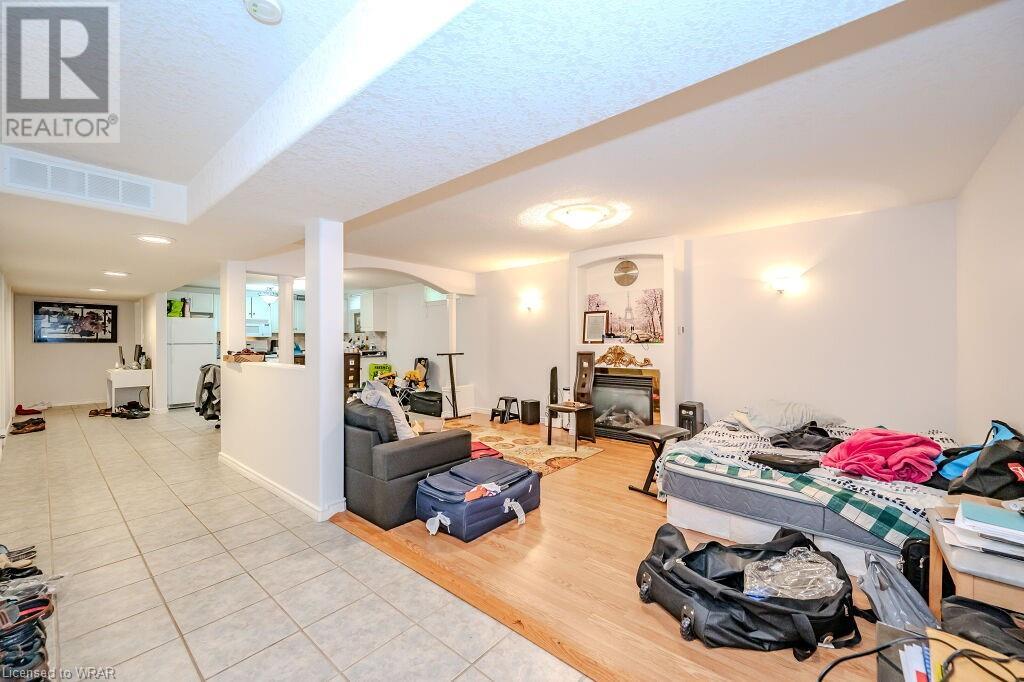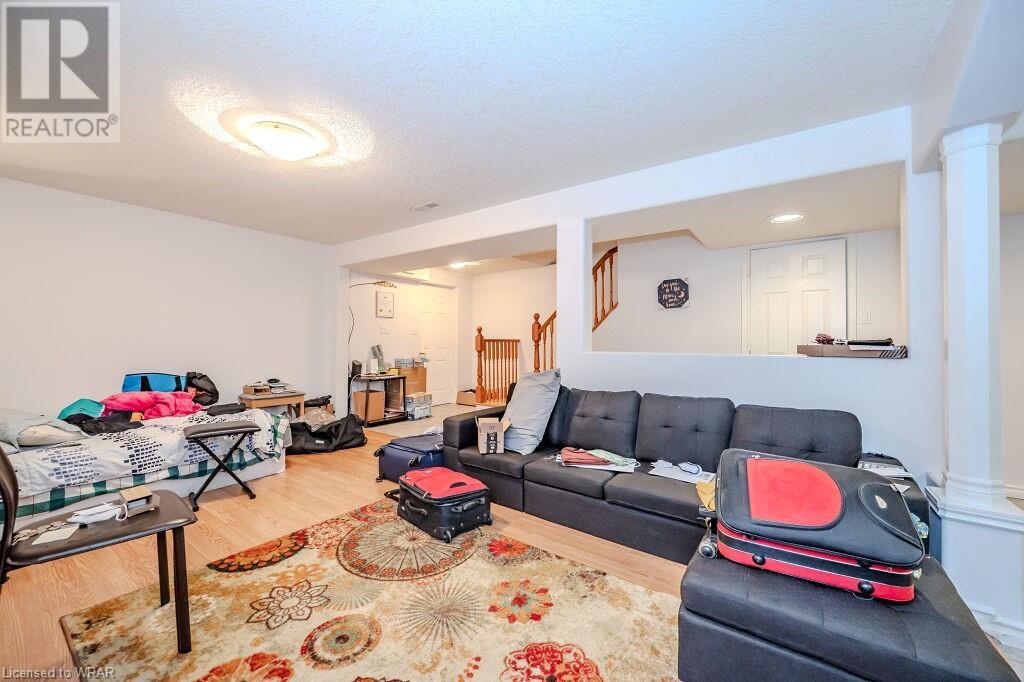3 Bedroom
2 Bathroom
2225.15 sqft
Bungalow
Central Air Conditioning
Forced Air, No Heat
$699,000
Discover this inviting bungalow with a fully finished basement and separate entrance. The main level features a cozy living room, a kitchen, three bright bedrooms, and a bathroom. The finished basement offers a second kitchen, spacious living area, and another full bathroom, making it ideal for extended family or rental potential. Enjoy outdoor living in the serene, fenced backyard, perfect for privacy, gardening, or entertaining. This home is perfect for versatile living arrangements, whether you're looking for a comfortable family home or an investment opportunity. Don't miss out on this charming and functional property - it's a must-see! (id:8999)
Property Details
|
MLS® Number
|
40609063 |
|
Property Type
|
Single Family |
|
Amenities Near By
|
Place Of Worship, Playground, Public Transit, Schools, Shopping |
|
Community Features
|
Community Centre |
|
Equipment Type
|
Water Heater |
|
Features
|
In-law Suite |
|
Parking Space Total
|
3 |
|
Rental Equipment Type
|
Water Heater |
|
Structure
|
Shed |
Building
|
Bathroom Total
|
2 |
|
Bedrooms Above Ground
|
3 |
|
Bedrooms Total
|
3 |
|
Appliances
|
Central Vacuum, Dryer, Refrigerator, Stove, Washer, Hood Fan, Window Coverings |
|
Architectural Style
|
Bungalow |
|
Basement Development
|
Finished |
|
Basement Type
|
Full (finished) |
|
Constructed Date
|
1976 |
|
Construction Style Attachment
|
Detached |
|
Cooling Type
|
Central Air Conditioning |
|
Exterior Finish
|
Brick, Stone |
|
Fire Protection
|
Smoke Detectors |
|
Foundation Type
|
Block |
|
Heating Fuel
|
Natural Gas |
|
Heating Type
|
Forced Air, No Heat |
|
Stories Total
|
1 |
|
Size Interior
|
2225.15 Sqft |
|
Type
|
House |
|
Utility Water
|
Municipal Water |
Parking
Land
|
Access Type
|
Road Access |
|
Acreage
|
No |
|
Fence Type
|
Fence |
|
Land Amenities
|
Place Of Worship, Playground, Public Transit, Schools, Shopping |
|
Sewer
|
Municipal Sewage System |
|
Size Depth
|
105 Ft |
|
Size Frontage
|
50 Ft |
|
Size Total Text
|
Under 1/2 Acre |
|
Zoning Description
|
R2a |
Rooms
| Level |
Type |
Length |
Width |
Dimensions |
|
Basement |
Utility Room |
|
|
11'8'' x 6'3'' |
|
Basement |
4pc Bathroom |
|
|
5'8'' x 11'2'' |
|
Basement |
Kitchen |
|
|
11'4'' x 16'11'' |
|
Basement |
Den |
|
|
10'11'' x 9'11'' |
|
Basement |
Family Room |
|
|
11'2'' x 17'6'' |
|
Main Level |
5pc Bathroom |
|
|
10'2'' x 4'10'' |
|
Main Level |
Bedroom |
|
|
9'4'' x 9'11'' |
|
Main Level |
Bedroom |
|
|
12'10'' x 9'10'' |
|
Main Level |
Primary Bedroom |
|
|
10'2'' x 13'0'' |
|
Main Level |
Dining Room |
|
|
9'4'' x 9'10'' |
|
Main Level |
Kitchen |
|
|
13'7'' x 13'9'' |
|
Main Level |
Living Room |
|
|
16'11'' x 13'5'' |
https://www.realtor.ca/real-estate/27076806/110-century-hill-drive-kitchener























































