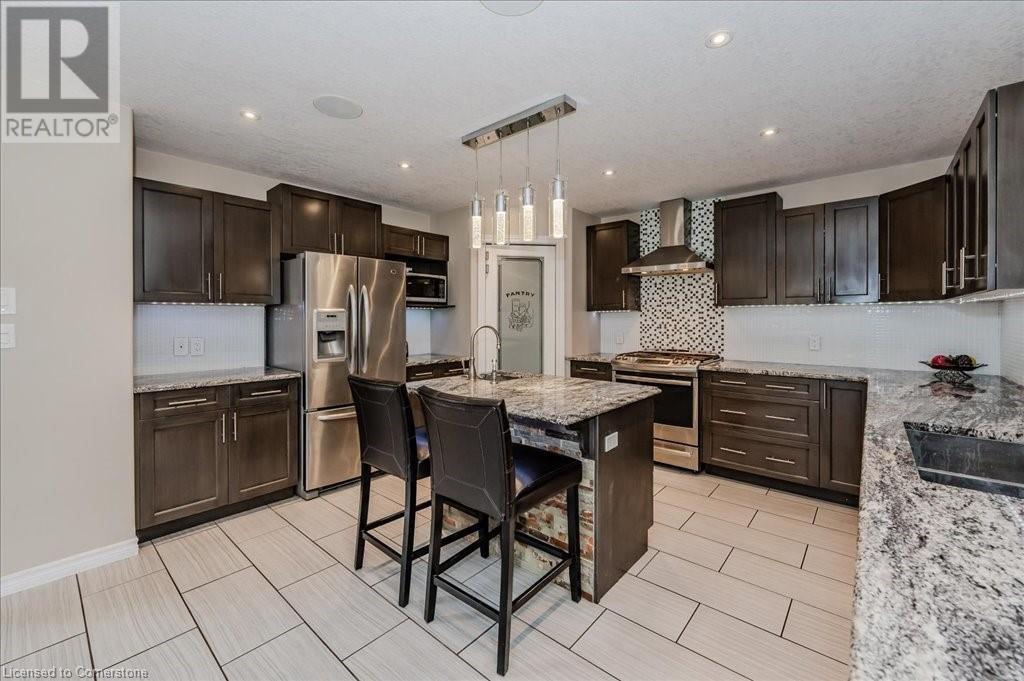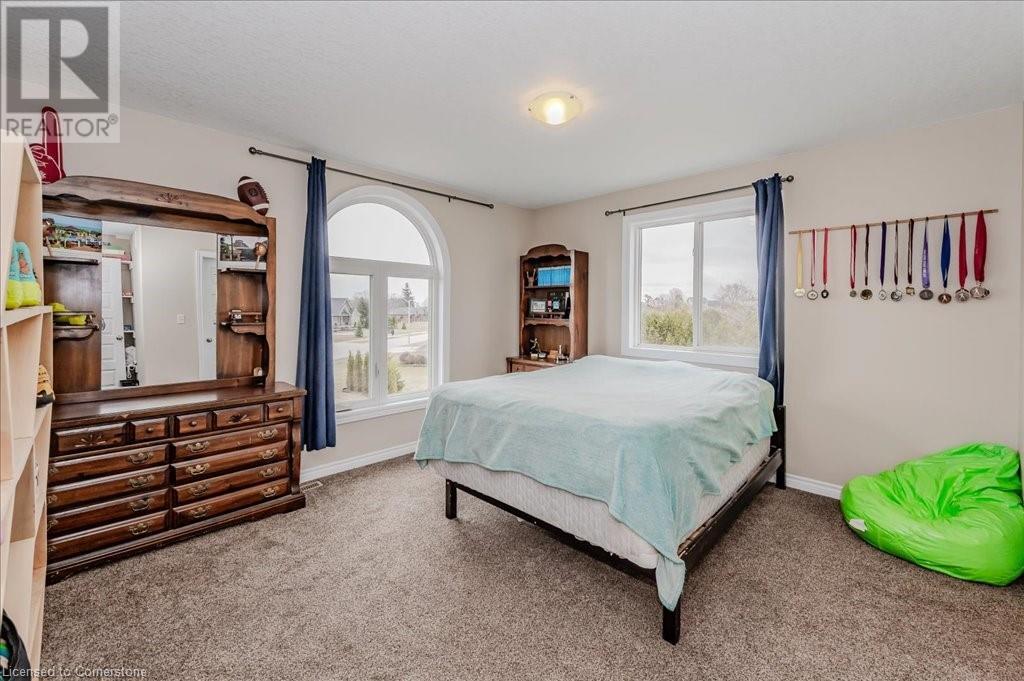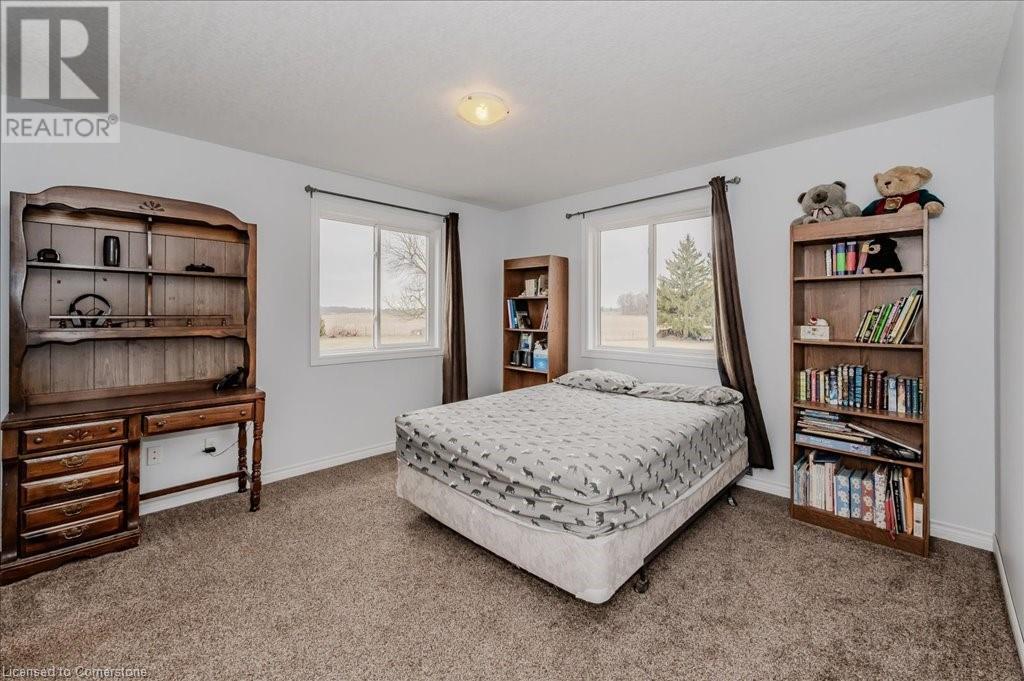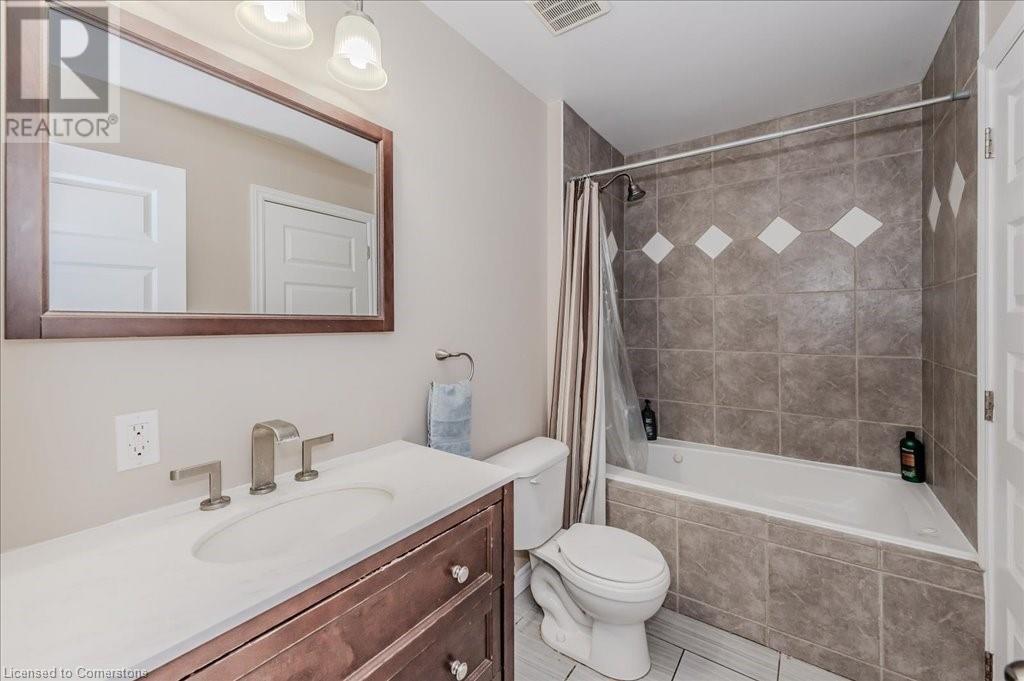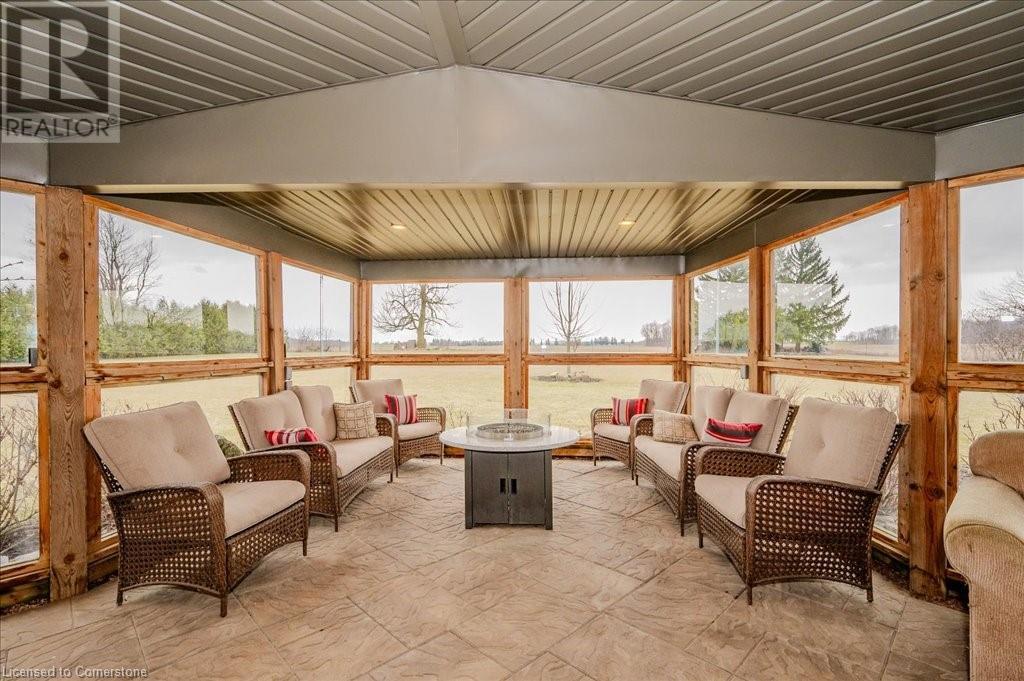5 Bedroom
6 Bathroom
6,498 ft2
2 Level
Central Air Conditioning
Forced Air
Acreage
$2,250,000
MASSIVE ESTATE HOME SITTING ON 2.7 ACRES, FT. 6500sf FINISHED SPACE & 8 CAR GARAGE + 10 IN DRIVEWAY. Welcome to this large 5-bedroom, 6-bathroom estate home, in the heart of Burgessville, ON. This home is located only 15 minutes from Woodstock, 45 Minutes to Kitchener, 50 minutes to Hamilton, and approximately 1 hour from Toronto Pearson Airport. Offering 6,500 sq. ft. of living space, this home is designed for comfort and entertainment. Backing on to scenic open farmers fields behind, enjoy ultimate privacy and breathtaking views. This exceptional property features an 8-car garage + additional 10-car driveway, a private basketball court and pickleball court, Expansive 2,000 sq. ft. patio with a bar area – perfect for gatherings, A grand kitchen with granite countertops, ample cabinetry & a pantry space for all your food storage, as well as a spacious dining room with backyard access. The main level offers an office space, family room, and living area. Upstairs, you'll find 4 spacious bedrooms, 4 bathrooms, and a showstopper versatile recreation room – ideal for a games room, lounge, home gym, or extra living space. The fully finished basement is built for entertainment, featuring a home theatre setup, wet bar, 5th bedroom, 4-piece bathroom, and storage rooms. Don't miss this incredible opportunity! 11KM to Hwy 401 and 403 (id:8999)
Property Details
|
MLS® Number
|
40710489 |
|
Property Type
|
Single Family |
|
Amenities Near By
|
Park, Place Of Worship, Shopping |
|
Community Features
|
Quiet Area |
|
Equipment Type
|
None |
|
Features
|
Backs On Greenbelt, Wet Bar, Country Residential, Automatic Garage Door Opener |
|
Parking Space Total
|
18 |
|
Rental Equipment Type
|
None |
|
Structure
|
Porch |
Building
|
Bathroom Total
|
6 |
|
Bedrooms Above Ground
|
4 |
|
Bedrooms Below Ground
|
1 |
|
Bedrooms Total
|
5 |
|
Appliances
|
Dishwasher, Dryer, Refrigerator, Stove, Wet Bar, Washer |
|
Architectural Style
|
2 Level |
|
Basement Development
|
Finished |
|
Basement Type
|
Full (finished) |
|
Constructed Date
|
2015 |
|
Construction Style Attachment
|
Detached |
|
Cooling Type
|
Central Air Conditioning |
|
Exterior Finish
|
Brick, Stucco, Vinyl Siding |
|
Fire Protection
|
Smoke Detectors, Security System |
|
Fixture
|
Ceiling Fans |
|
Foundation Type
|
Poured Concrete |
|
Half Bath Total
|
2 |
|
Heating Fuel
|
Natural Gas |
|
Heating Type
|
Forced Air |
|
Stories Total
|
2 |
|
Size Interior
|
6,498 Ft2 |
|
Type
|
House |
|
Utility Water
|
Drilled Well, Well |
Parking
Land
|
Acreage
|
Yes |
|
Land Amenities
|
Park, Place Of Worship, Shopping |
|
Sewer
|
Septic System |
|
Size Frontage
|
148 Ft |
|
Size Total Text
|
2 - 4.99 Acres |
|
Zoning Description
|
R1 |
Rooms
| Level |
Type |
Length |
Width |
Dimensions |
|
Second Level |
Recreation Room |
|
|
41'11'' x 40'11'' |
|
Second Level |
Primary Bedroom |
|
|
14'10'' x 21'2'' |
|
Second Level |
Bedroom |
|
|
11'4'' x 15'8'' |
|
Second Level |
Bedroom |
|
|
12'10'' x 13'5'' |
|
Second Level |
Bedroom |
|
|
17'3'' x 13'3'' |
|
Second Level |
5pc Bathroom |
|
|
Measurements not available |
|
Second Level |
5pc Bathroom |
|
|
Measurements not available |
|
Second Level |
4pc Bathroom |
|
|
Measurements not available |
|
Second Level |
2pc Bathroom |
|
|
Measurements not available |
|
Basement |
Utility Room |
|
|
22'1'' x 17'7'' |
|
Basement |
Storage |
|
|
11'10'' x 6'0'' |
|
Basement |
Recreation Room |
|
|
25'5'' x 30'9'' |
|
Basement |
Cold Room |
|
|
7'6'' x 10'0'' |
|
Basement |
Bedroom |
|
|
12'7'' x 14'1'' |
|
Basement |
Other |
|
|
11'10'' x 6'7'' |
|
Basement |
4pc Bathroom |
|
|
Measurements not available |
|
Main Level |
Pantry |
|
|
13'8'' x 9'2'' |
|
Main Level |
Office |
|
|
11'6'' x 14'3'' |
|
Main Level |
Living Room |
|
|
12'3'' x 13'0'' |
|
Main Level |
Laundry Room |
|
|
10'8'' x 15'3'' |
|
Main Level |
Kitchen |
|
|
12'7'' x 14'2'' |
|
Main Level |
Other |
|
|
41'7'' x 50'4'' |
|
Main Level |
Foyer |
|
|
5'6'' x 10'8'' |
|
Main Level |
Family Room |
|
|
12'0'' x 14'10'' |
|
Main Level |
Dining Room |
|
|
17'6'' x 17'3'' |
|
Main Level |
Breakfast |
|
|
9'7'' x 12'0'' |
|
Main Level |
2pc Bathroom |
|
|
Measurements not available |
https://www.realtor.ca/real-estate/28095161/110-deer-crescent-burgessville









