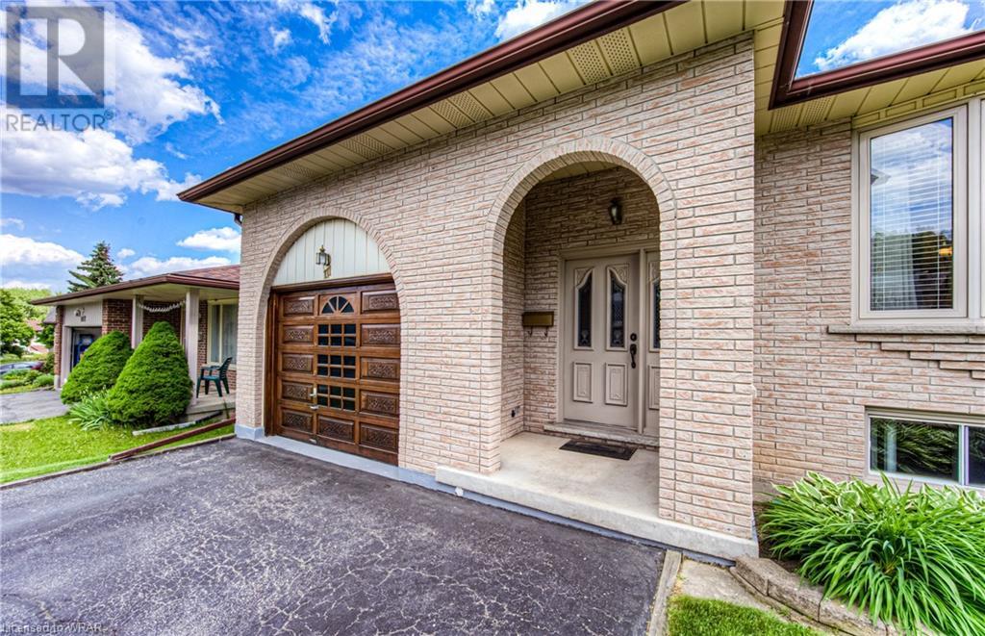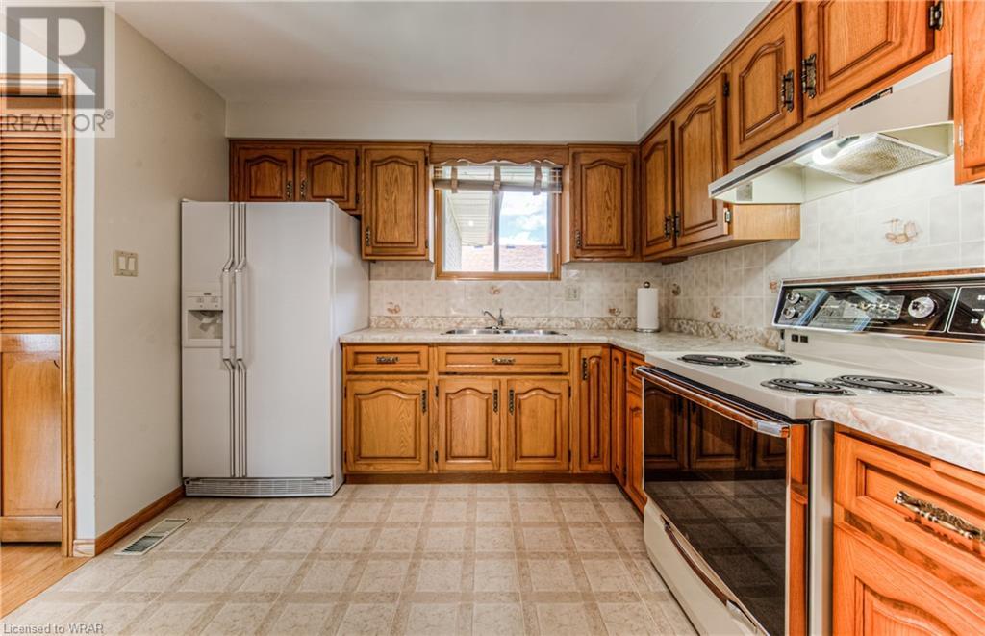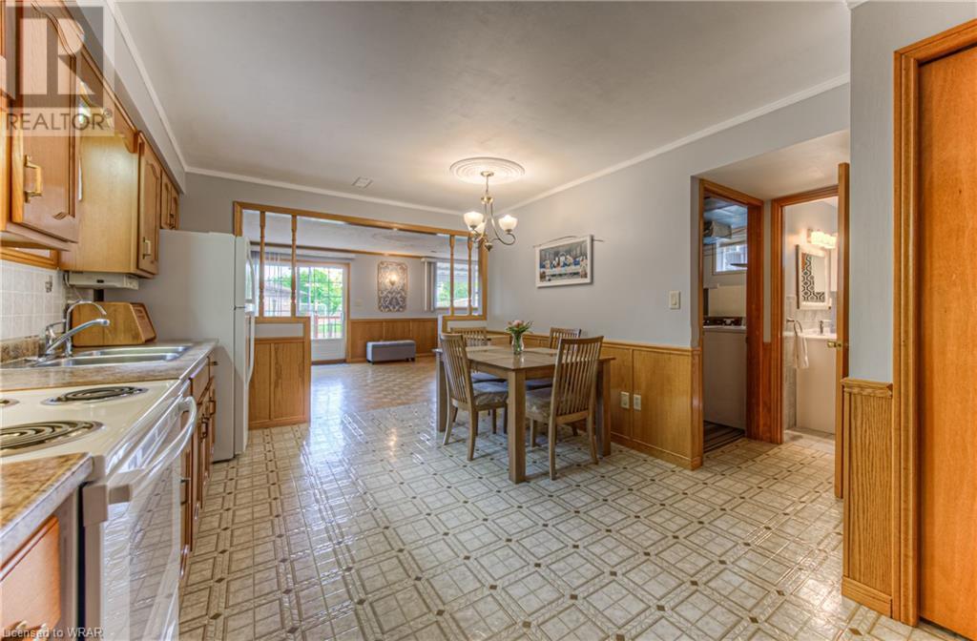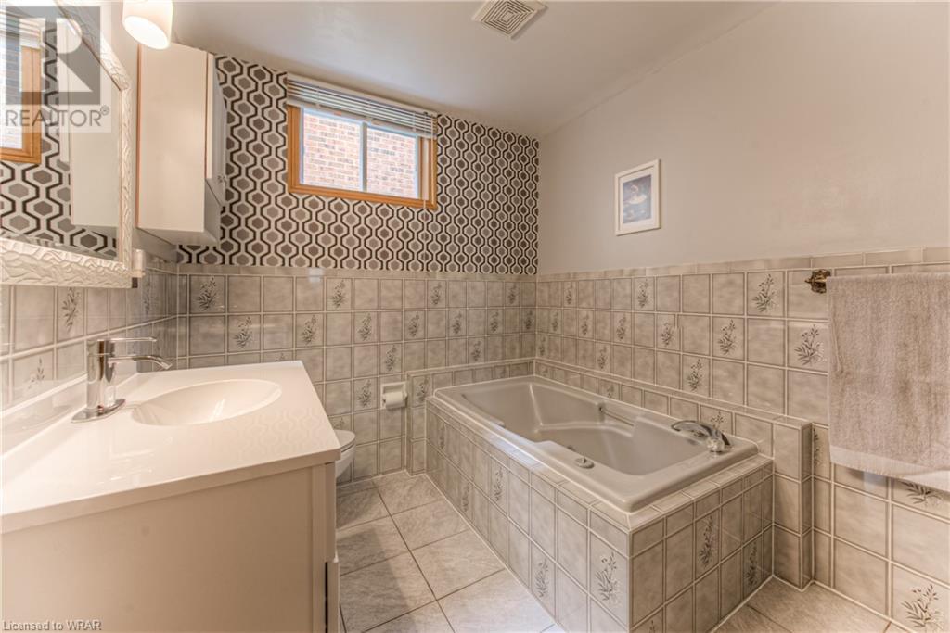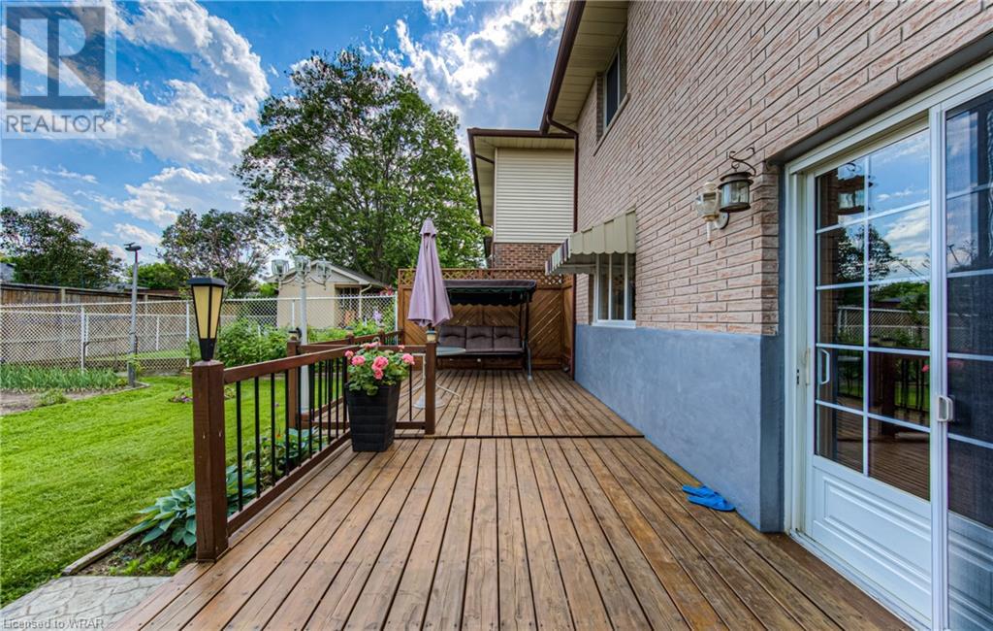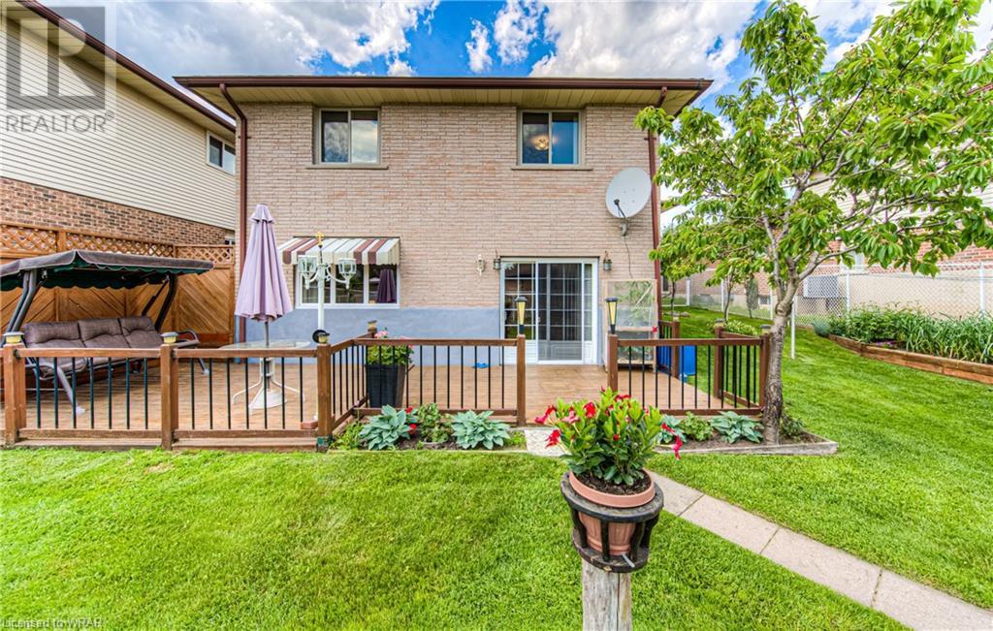4 Bedroom
2 Bathroom
2107 sqft
Raised Bungalow
Fireplace
Central Air Conditioning
Forced Air
$859,900
Looking for a mortgage helper or multi generational living space. This original one owner home is very clean and well kept offering an all brick detached 3+1 bedroom split level bungalow located in the beautiful mature Brigadoon neighbourhood of Kitchener. This lovely home comes with a walkout basement that already has an in law set up in place with close proximity to Conestoga College, the expressway and the 401. This is a great home for first time buyers, downsizers, investors or multi generational families. The oversized single car garage and double car driveway parking provides great parking space. This home is carpet free on all levels. The inviting foyer leads to the main floor formal living room and dining room that is perfect for family gatherings or entertaining guests. The home has a well-appointed kitchen with ample cupboard space and a dinette area. A good sized primary bedroom with 2 additional main floor bedrooms and a 4 piece bathroom completes the main level. The walkout basement with its sliding doors brings in lots of light to enjoy the large rec room with its gas fireplace. The spacious eat in kitchen offers lots of space for the multi generational family. An additional spacious bedroom compliments this lower level as well as a 4 piece bathroom. For additional storage space there is extra space under the garage and the cold cellar. A large and well-maintained back yard is perfect for the kids to play or to entertain family and friends. A detached large workshop or shed is also available for additional storage or hobby space. The roof shingles were replaced in 2017 and all appliances including the washer and dryer are included. The hot water heater is owned and not rented. Central air conditioning and central vac are also included. This beautiful home is close to schools, shopping and the expressway. Don’t miss out on this versatile, well-maintained home. Book your showing today. (id:8999)
Property Details
|
MLS® Number
|
40594614 |
|
Property Type
|
Single Family |
|
Equipment Type
|
None |
|
Features
|
Automatic Garage Door Opener, In-law Suite |
|
Parking Space Total
|
3 |
|
Rental Equipment Type
|
None |
Building
|
Bathroom Total
|
2 |
|
Bedrooms Above Ground
|
3 |
|
Bedrooms Below Ground
|
1 |
|
Bedrooms Total
|
4 |
|
Appliances
|
Central Vacuum, Dryer, Refrigerator, Stove, Washer, Garage Door Opener |
|
Architectural Style
|
Raised Bungalow |
|
Basement Development
|
Finished |
|
Basement Type
|
Full (finished) |
|
Constructed Date
|
1984 |
|
Construction Style Attachment
|
Detached |
|
Cooling Type
|
Central Air Conditioning |
|
Exterior Finish
|
Brick |
|
Fireplace Present
|
Yes |
|
Fireplace Total
|
1 |
|
Foundation Type
|
Poured Concrete |
|
Heating Fuel
|
Natural Gas |
|
Heating Type
|
Forced Air |
|
Stories Total
|
1 |
|
Size Interior
|
2107 Sqft |
|
Type
|
House |
|
Utility Water
|
Municipal Water |
Parking
Land
|
Access Type
|
Highway Access |
|
Acreage
|
No |
|
Sewer
|
Municipal Sewage System |
|
Size Depth
|
115 Ft |
|
Size Frontage
|
45 Ft |
|
Size Total Text
|
Under 1/2 Acre |
|
Zoning Description
|
Res-2 |
Rooms
| Level |
Type |
Length |
Width |
Dimensions |
|
Lower Level |
Cold Room |
|
|
Measurements not available |
|
Lower Level |
4pc Bathroom |
|
|
Measurements not available |
|
Lower Level |
Bedroom |
|
|
13'1'' x 11'2'' |
|
Lower Level |
Eat In Kitchen |
|
|
19'9'' x 11'1'' |
|
Lower Level |
Recreation Room |
|
|
22'7'' x 13'3'' |
|
Main Level |
4pc Bathroom |
|
|
Measurements not available |
|
Main Level |
Bedroom |
|
|
8'10'' x 8'10'' |
|
Main Level |
Bedroom |
|
|
12'5'' x 9'6'' |
|
Main Level |
Primary Bedroom |
|
|
12'9'' x 10'6'' |
|
Main Level |
Dining Room |
|
|
8'10'' x 8'11'' |
|
Main Level |
Eat In Kitchen |
|
|
14'0'' x 10'0'' |
|
Main Level |
Living Room |
|
|
19'9'' x 11'3'' |
https://www.realtor.ca/real-estate/26939675/111-carlyle-drive-kitchener





