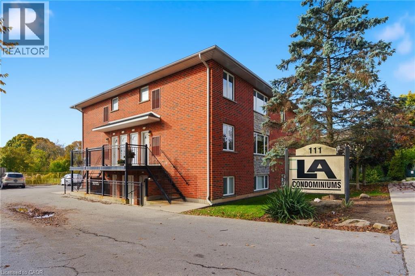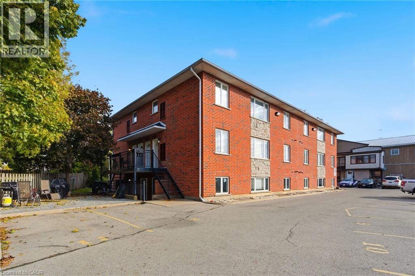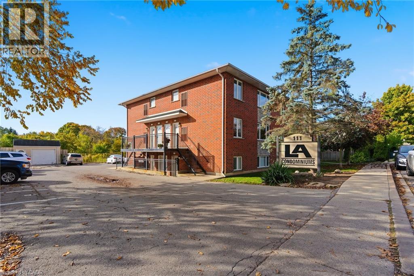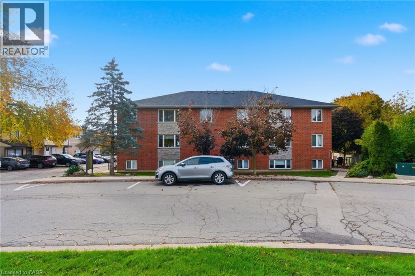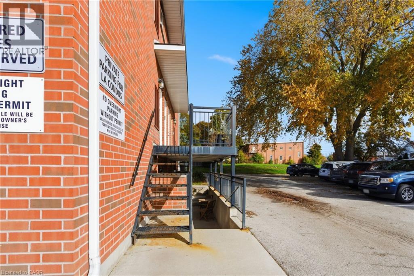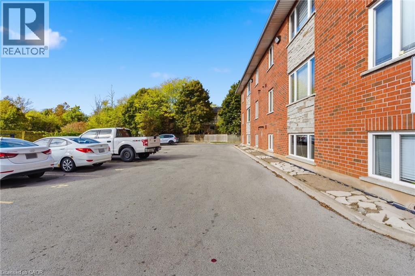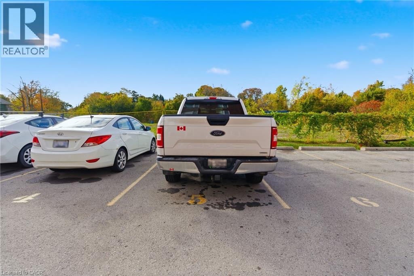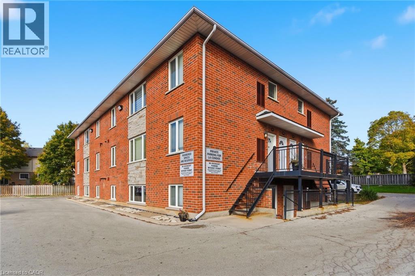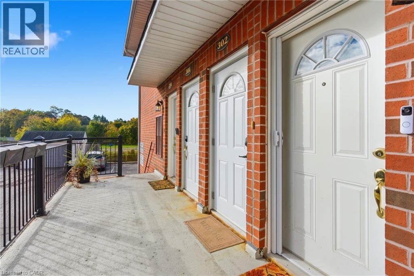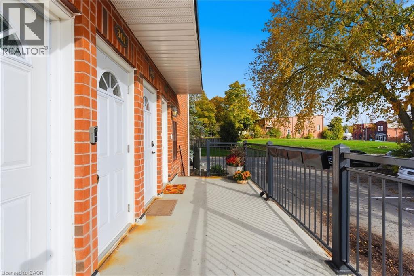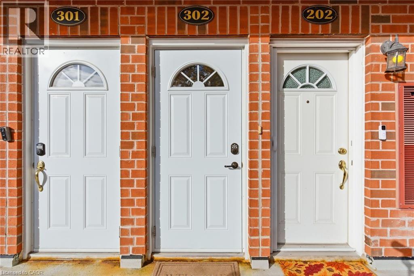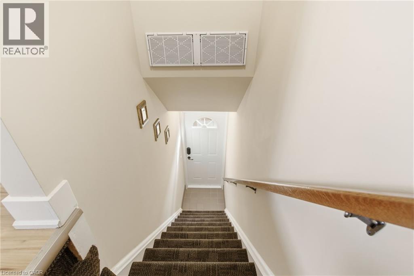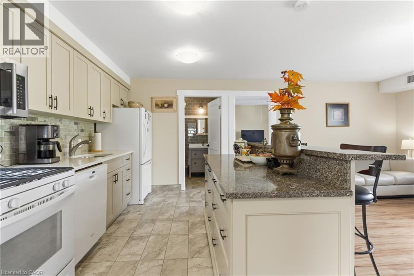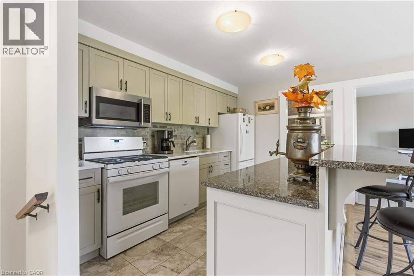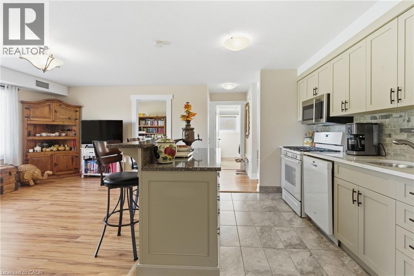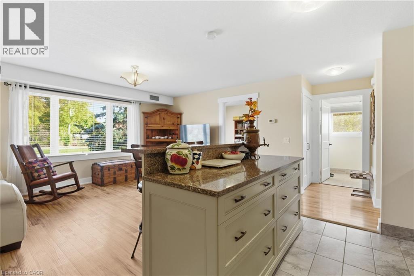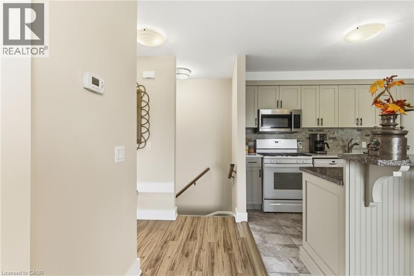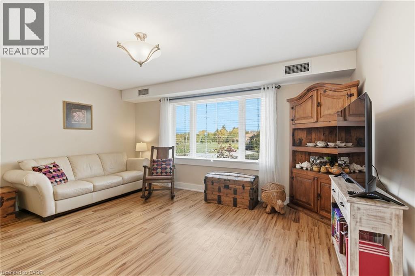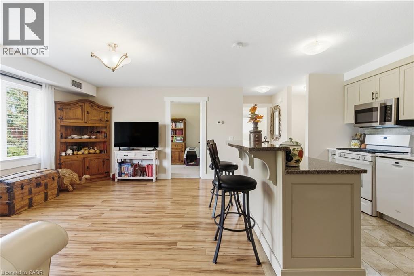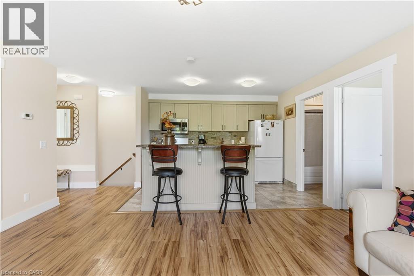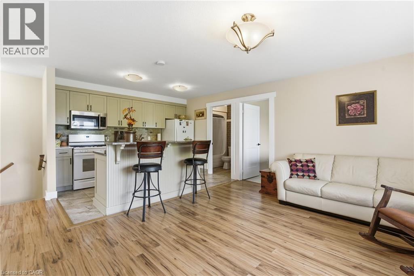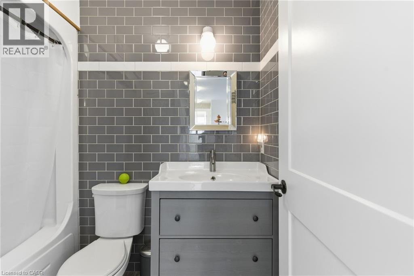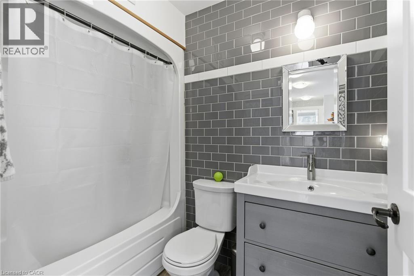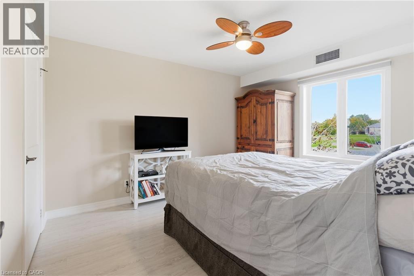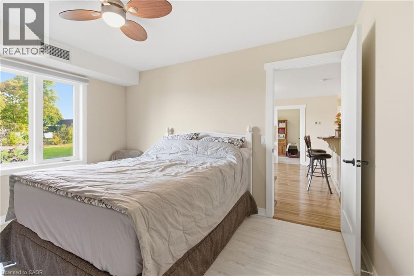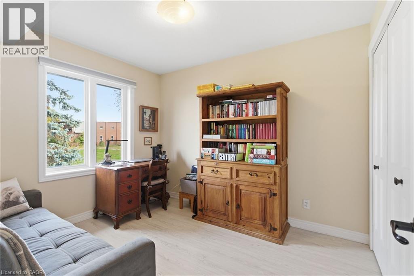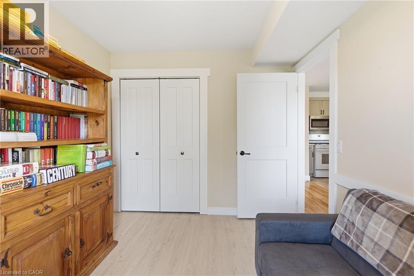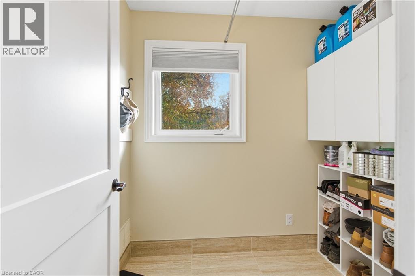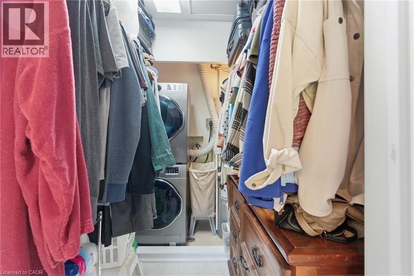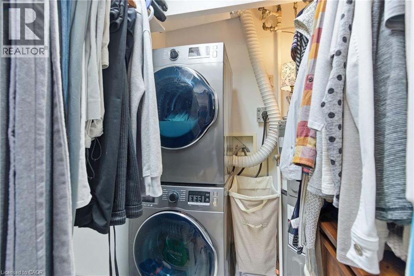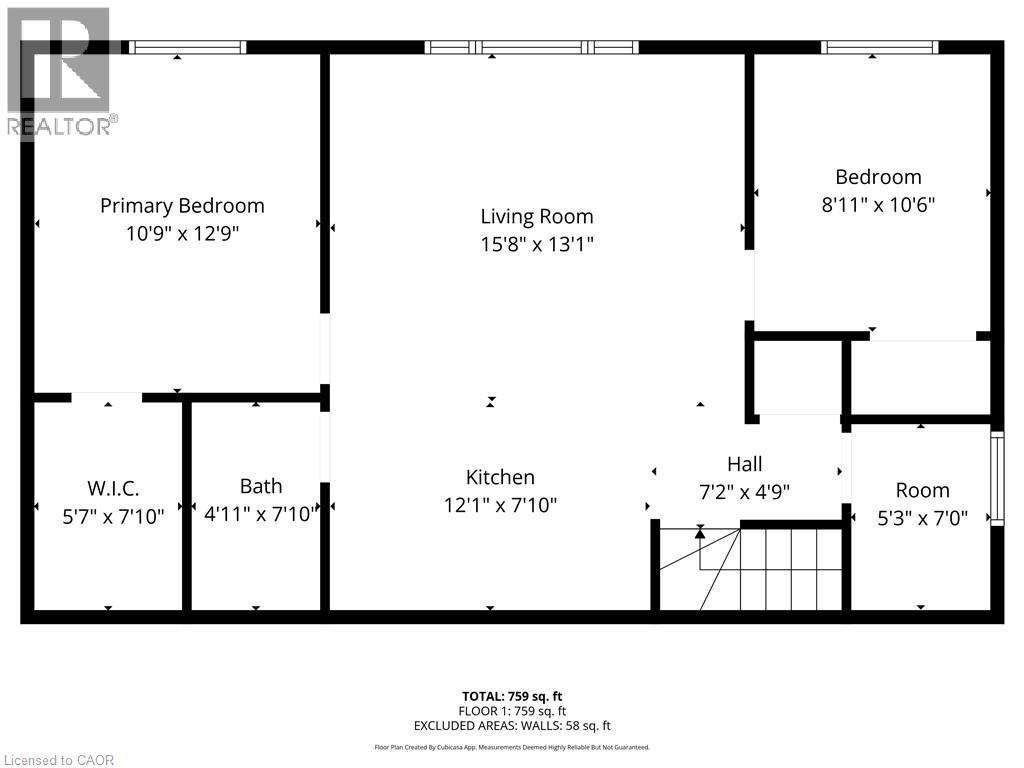111 Smits Cove Unit# 302 Smithville, Ontario L0R 2A0
Like This Property?
$420,000Maintenance, Insurance, Water, Parking
$320 Monthly
Maintenance, Insurance, Water, Parking
$320 MonthlyPresenting a spacious 2 bedroom apartment in the heart of downtown Smithville, ideal for first-time buyers, investors, and downsizers alike! This condo offers an open concept layout with loads of natural light in every room. Updated kitchen, island and countertops with plenty of counter space and appliances included with purchase. Each bedroom boasts ample closet space, including a large walk-in closet in the primary bedroom. Enjoy the added convenience of in-unit laundry, parking forvehicle, and plenty of additional visitor/street parking nearby. Included in the monthly condo fee is building insurance, common elements, exterior maintenance, parking, snow removal, lawn maintenance, and water. Nothing else to do but move in and enjoy! (id:8999)
Property Details
| MLS® Number | 40783843 |
| Property Type | Single Family |
| Amenities Near By | Golf Nearby, Park |
| Community Features | Quiet Area |
| Features | Paved Driveway |
| Parking Space Total | 1 |
Building
| Bathroom Total | 1 |
| Bedrooms Above Ground | 2 |
| Bedrooms Total | 2 |
| Appliances | Dishwasher, Dryer, Refrigerator, Stove, Washer, Hood Fan |
| Basement Type | None |
| Constructed Date | 2006 |
| Construction Style Attachment | Attached |
| Cooling Type | Central Air Conditioning |
| Exterior Finish | Brick |
| Foundation Type | Poured Concrete |
| Heating Fuel | Natural Gas |
| Stories Total | 1 |
| Size Interior | 759 Ft2 |
| Type | Apartment |
| Utility Water | Municipal Water |
Parking
| Visitor Parking |
Land
| Access Type | Road Access |
| Acreage | No |
| Land Amenities | Golf Nearby, Park |
| Landscape Features | Landscaped |
| Sewer | Municipal Sewage System |
| Size Total Text | Under 1/2 Acre |
| Zoning Description | N/a |
Rooms
| Level | Type | Length | Width | Dimensions |
|---|---|---|---|---|
| Main Level | 4pc Bathroom | 4'11'' x 7'10'' | ||
| Main Level | Bedroom | 8'11'' x 10'6'' | ||
| Main Level | Primary Bedroom | 10'9'' x 12'9'' | ||
| Main Level | Bonus Room | 5'3'' x 7'0'' | ||
| Main Level | Kitchen/dining Room | 12'1'' x 7'10'' | ||
| Main Level | Living Room | 15'8'' x 13'1'' | ||
| Main Level | Foyer | 7'2'' x 4'9'' |
https://www.realtor.ca/real-estate/29043646/111-smits-cove-unit-302-smithville

