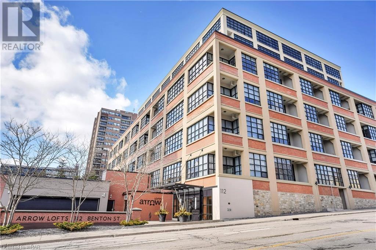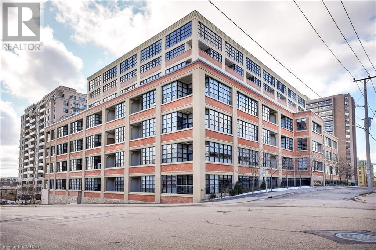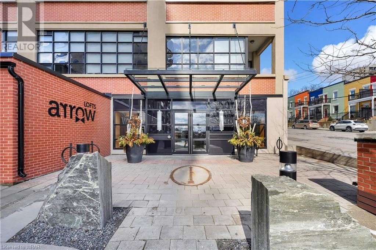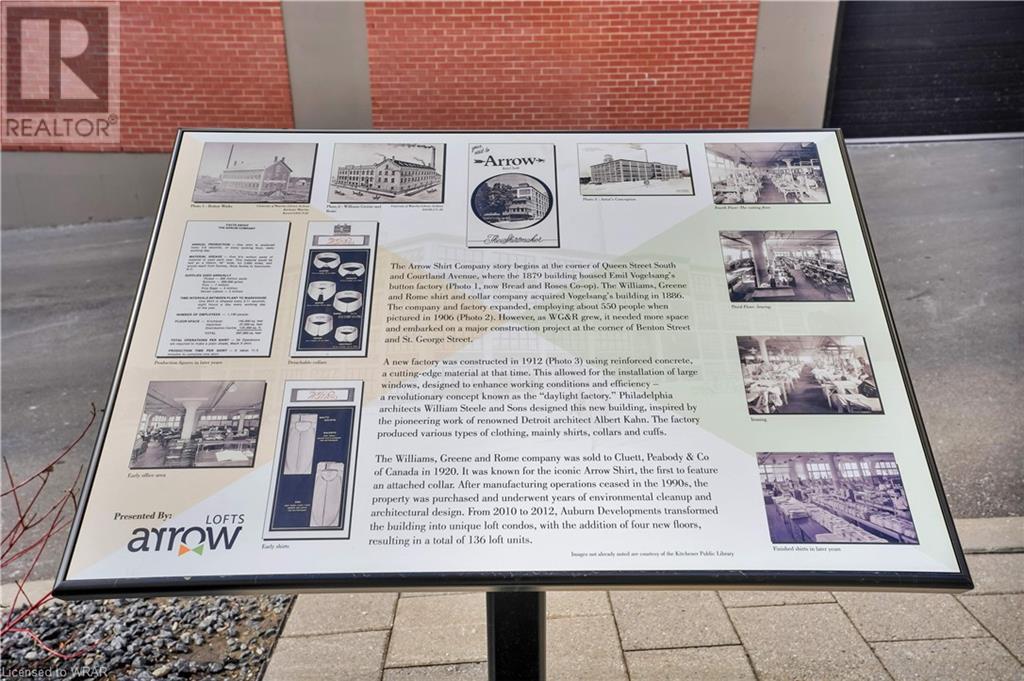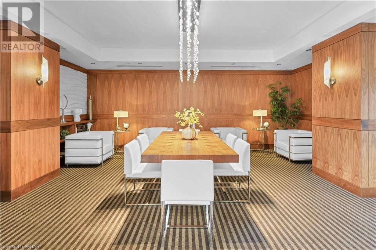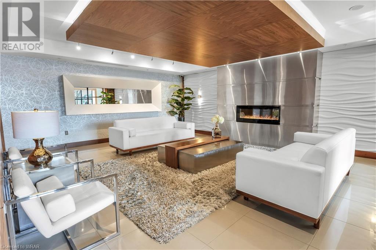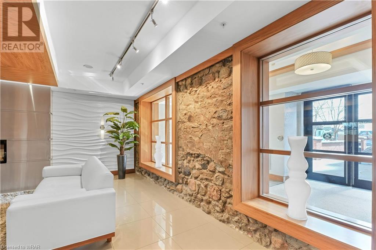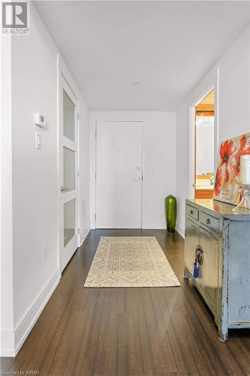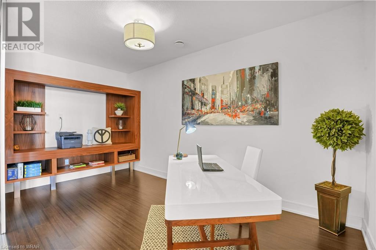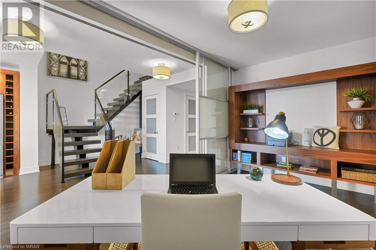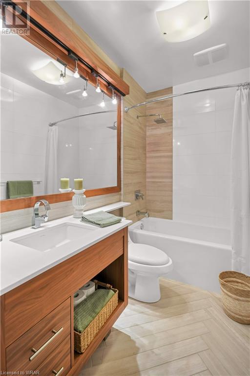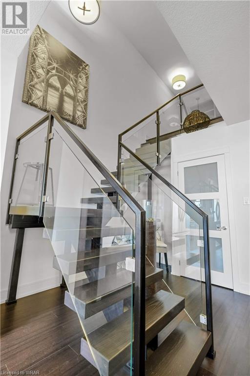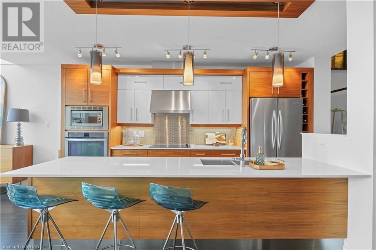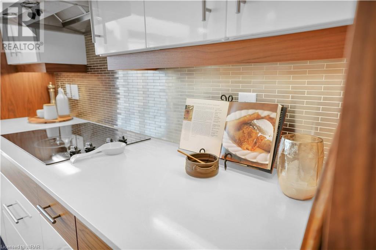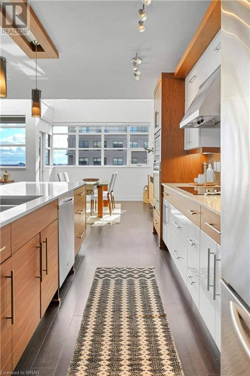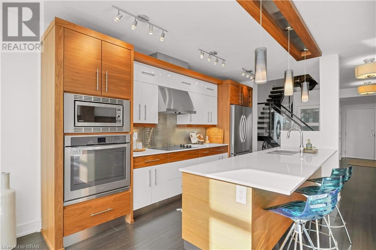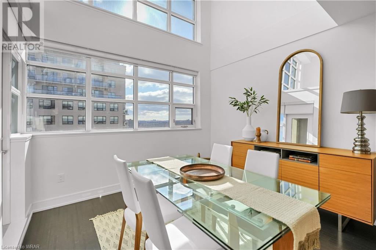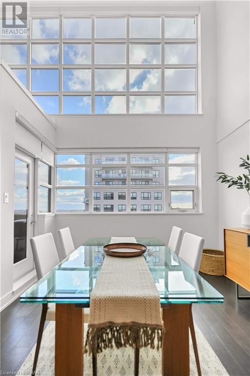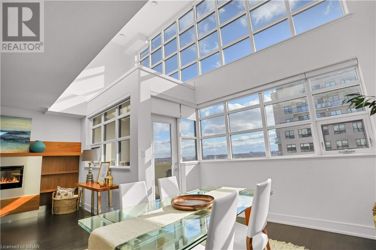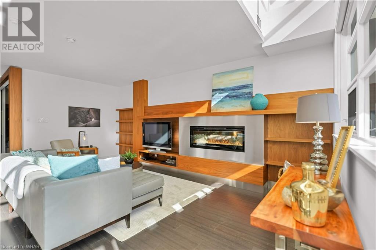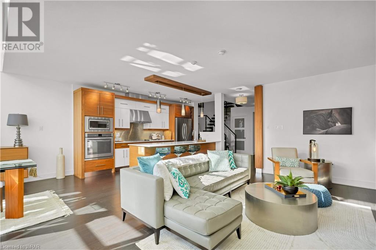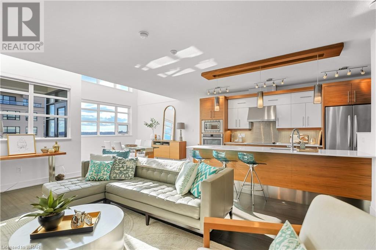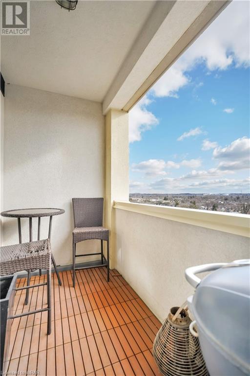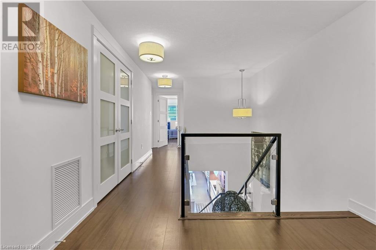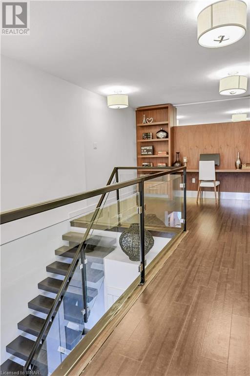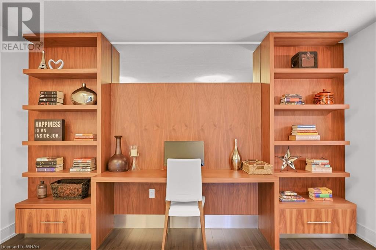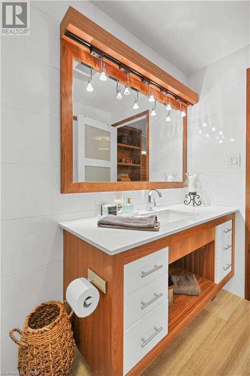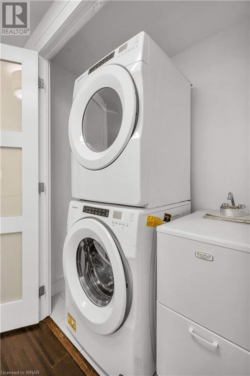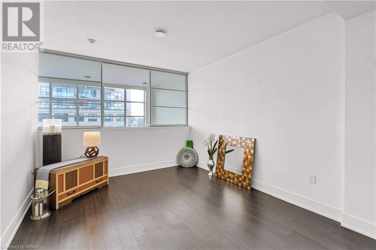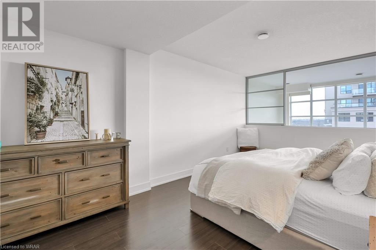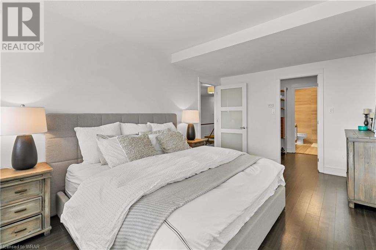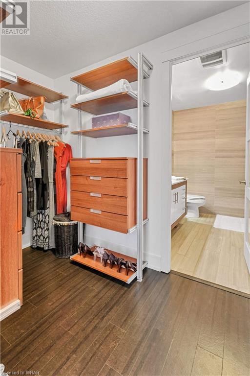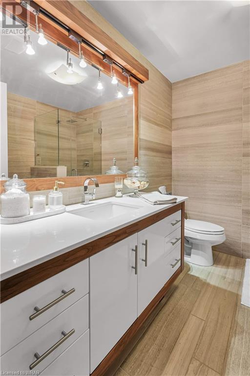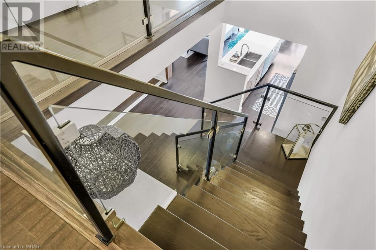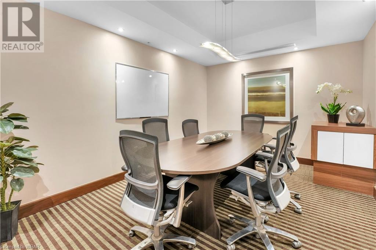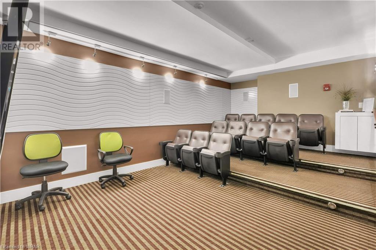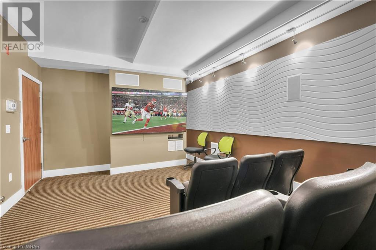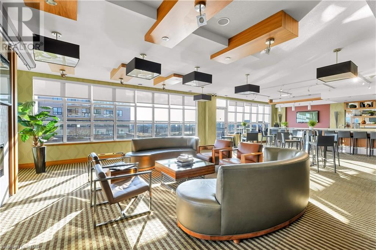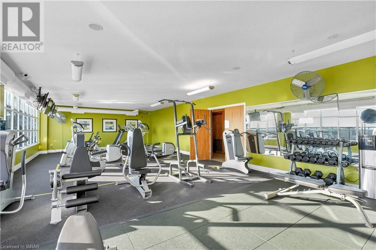112 Benton Street Unit# 707 Kitchener, Ontario N2G 3H6
Like This Property?
2 Bedroom
3 Bathroom
1869
2 Level
Fireplace
Central Air Conditioning
Forced Air
$880,000Maintenance, Insurance, Water
$1,071.47 Monthly
Maintenance, Insurance, Water
$1,071.47 MonthlyLooking for luxury in the heart of Downtown Kitchener? Look no further! Welcome to 112 Benton Street Unit 707 - a place to call home that is rich with local history. This 1,900 sq. ft. unit is one of the largest available at Arrow Lofts with 2 bedrooms + a den. The large wall of windows creates a bright, open concept modern kitchen, living room area. The primary bedroom has plenty of room with slider windows and a large walk-in closet and full ensuite. In case this isn’t enough – the unit comes with 3 parking spots AND a storage locker. The Farmers Market and Victoria Park are only a short walk away, plus all the shops, restaurants and bars that make downtown living great! Some of the features of this building include a theater room, conference room, board room and many sitting areas just off the main lobby. Upstairs is a roof top lounge with outdoor BBQ patio area, plus a full fitness club and sauna. When friends visit, buzz them in right from your phone and they can drive their car in the parking garage where there is ample visitor parking. This unit is a must see – book your private showing today! (id:8999)
Property Details
| MLS® Number | 40561033 |
| Property Type | Single Family |
| Amenities Near By | Park, Public Transit, Shopping |
| Equipment Type | None |
| Features | Southern Exposure, Balcony |
| Parking Space Total | 3 |
| Rental Equipment Type | None |
| Storage Type | Locker |
Building
| Bathroom Total | 3 |
| Bedrooms Above Ground | 2 |
| Bedrooms Total | 2 |
| Amenities | Exercise Centre |
| Appliances | Dishwasher, Dryer, Refrigerator, Stove, Washer, Microwave Built-in, Hood Fan, Window Coverings |
| Architectural Style | 2 Level |
| Basement Type | None |
| Constructed Date | 2012 |
| Construction Style Attachment | Attached |
| Cooling Type | Central Air Conditioning |
| Fireplace Fuel | Electric |
| Fireplace Present | Yes |
| Fireplace Total | 1 |
| Fireplace Type | Other - See Remarks |
| Heating Fuel | Natural Gas |
| Heating Type | Forced Air |
| Stories Total | 2 |
| Size Interior | 1869 |
| Type | Apartment |
| Utility Water | Municipal Water |
Parking
| Underground | |
| Covered | |
| Visitor Parking |
Land
| Access Type | Road Access |
| Acreage | No |
| Land Amenities | Park, Public Transit, Shopping |
| Sewer | Municipal Sewage System |
| Zoning Description | Cr-3 |
Rooms
| Level | Type | Length | Width | Dimensions |
|---|---|---|---|---|
| Second Level | Bedroom | 10'10'' x 13'8'' | ||
| Second Level | Full Bathroom | 8'0'' x 8'4'' | ||
| Second Level | Primary Bedroom | 11'0'' x 17'10'' | ||
| Second Level | Loft | 13'5'' x 10'6'' | ||
| Second Level | 4pc Bathroom | 8'6'' x 7'5'' | ||
| Main Level | Storage | 7'2'' x 6'4'' | ||
| Main Level | Office | 9'0'' x 15'4'' | ||
| Main Level | Living Room | 14'3'' x 19'9'' | ||
| Main Level | Dining Room | 11'6'' x 13'0'' | ||
| Main Level | Kitchen | 7'10'' x 15'0'' | ||
| Main Level | 4pc Bathroom | 8'7'' x 5'6'' | ||
| Main Level | Foyer | 5'7'' x 8'10'' |
https://www.realtor.ca/real-estate/26663658/112-benton-street-unit-707-kitchener

