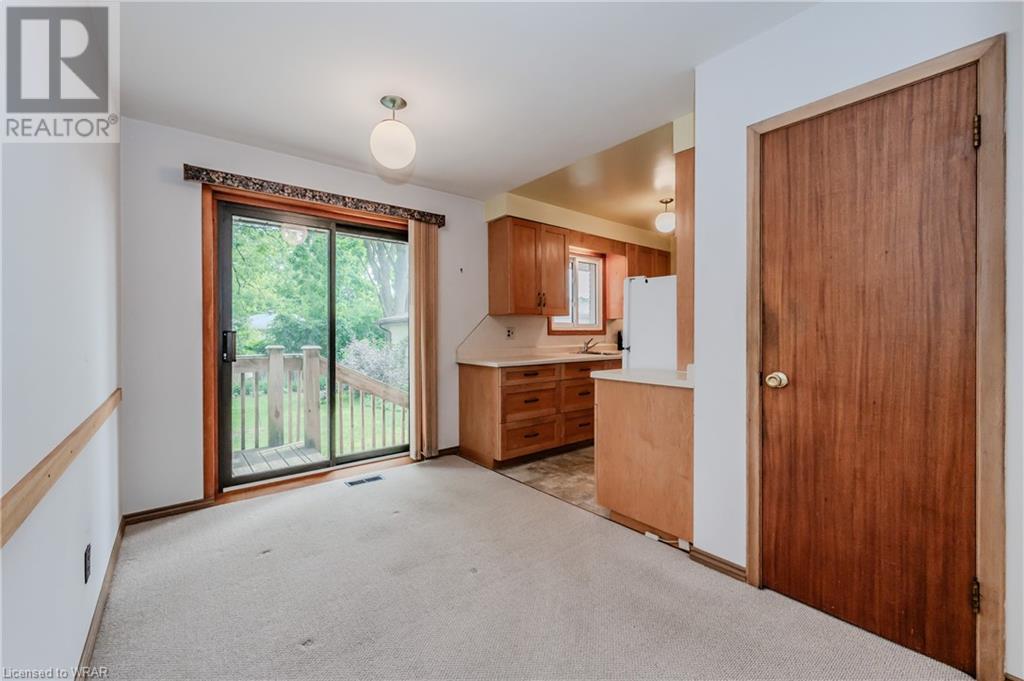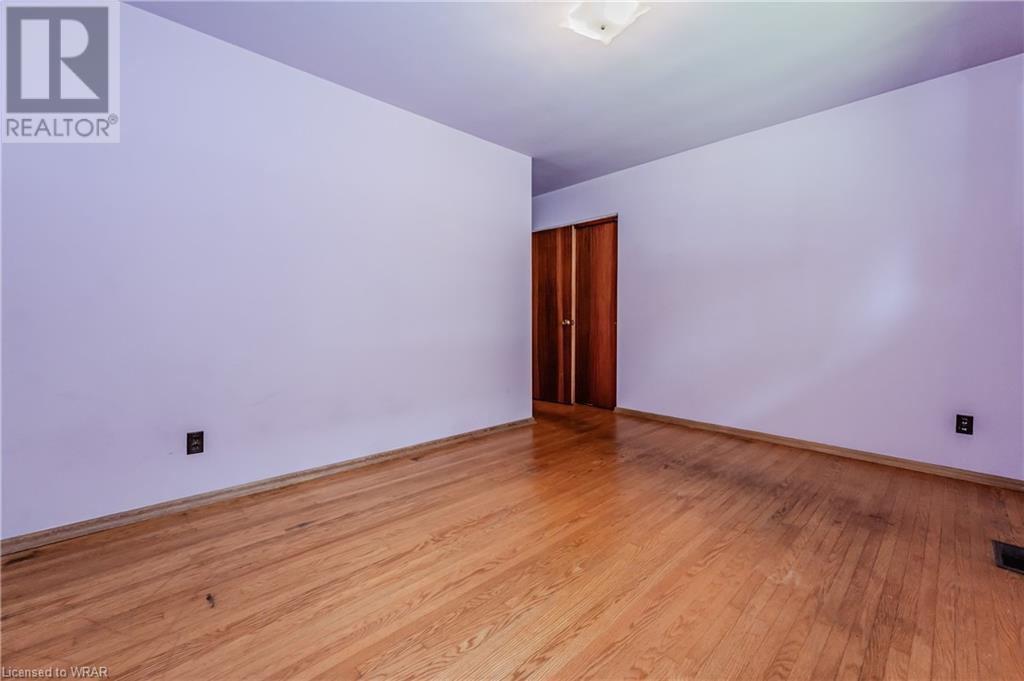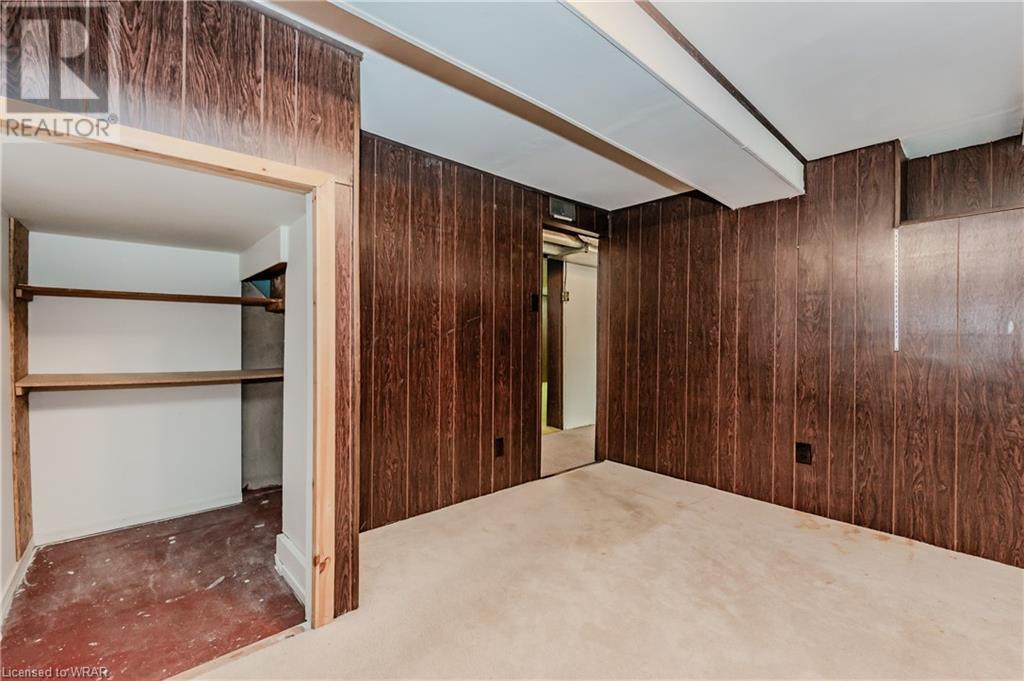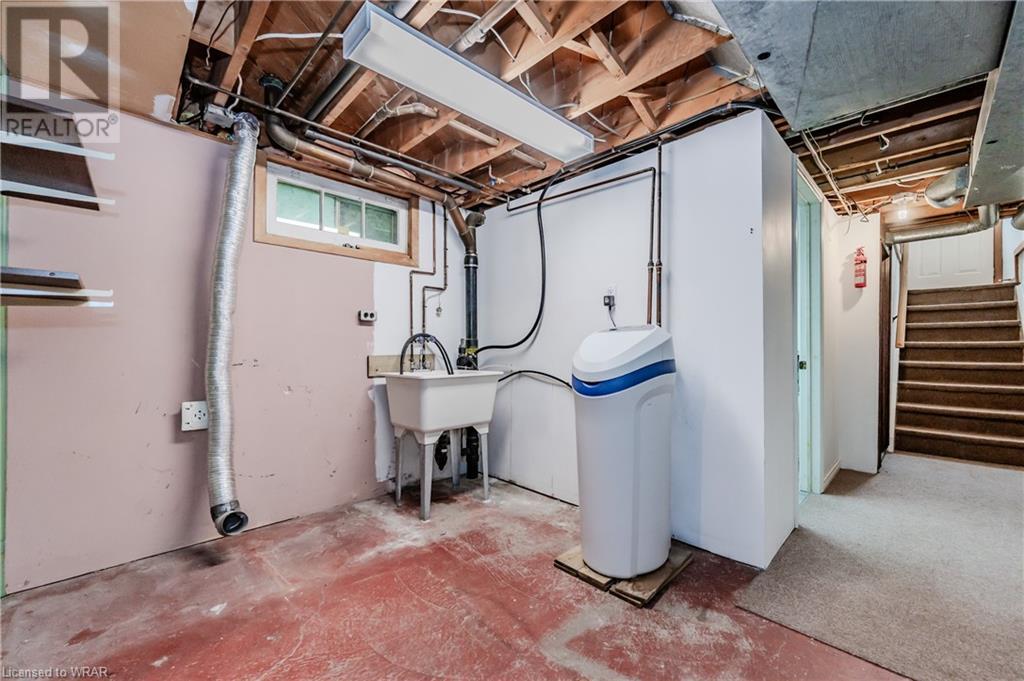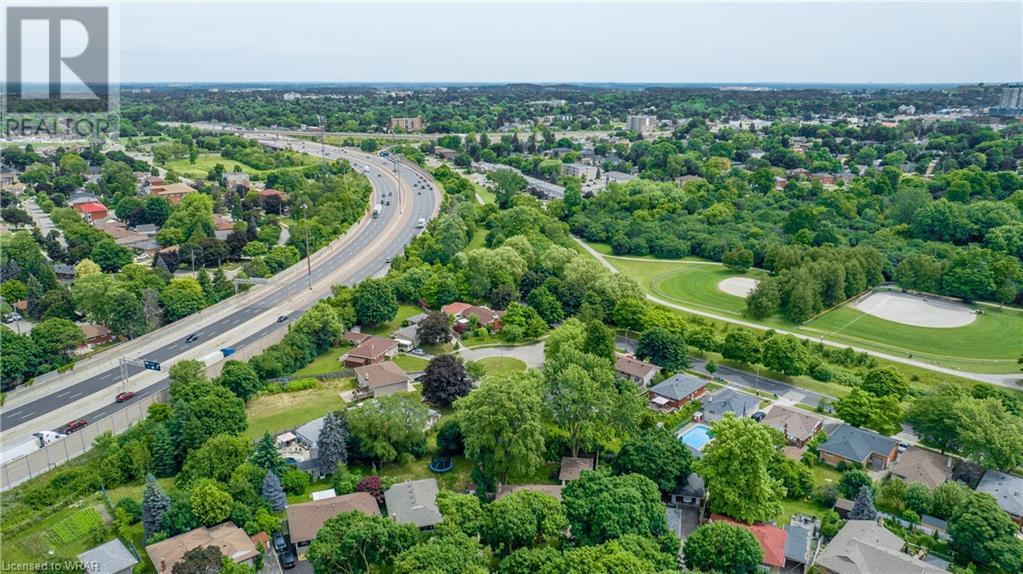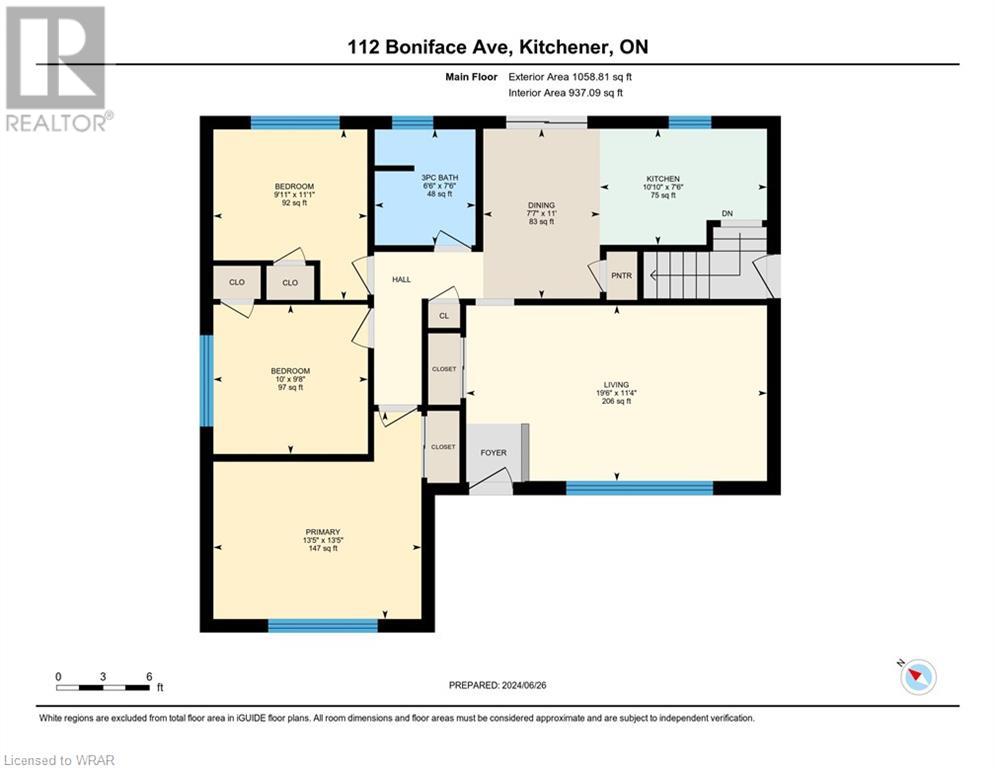3 Bedroom
2 Bathroom
1836.12 sqft
Raised Bungalow
Central Air Conditioning
Forced Air
Landscaped
$734,888
A charming BUNGALOW which presents a prime opportunity for FIRST TIME HOME BUYERS and INVESTORS alike. ORIGINAL HARDWOOD FLOORS this property offers flexibility for personalization and enhancement. The LIVING ROOM is filled with natural light and the kitchen provides a functional space with ample cabinetry & counter space. 3 GENEROUSLY SIZED BEDROOMS provide comfortable living spaces, with a convenient 3-PIECE BATH. A sep. Entrance to the finished basement adorns a large rec room, den, 3-piece bathroom, a cold room, a workshop area, and utility room. A DETACHED 1.5 CAR GARAGE also includes a sub hydro panel. Located in close proximity to Sunshine Montessori School, Rockway Public School, and St. Mary's High School, enjoy nearby recreational facilities & Shopping convenience just moments away at Fairview Mall, while outdoor enthusiasts will appreciate Wilson Park and the nearby Rockway Golf Course. Convenient access to major routes ensures easy commuting and travel. With its adaptable layout and sought-after location, this property presents a compelling investment opportunity in a desirable neighborhood of Kitchener. Embrace the potential of this home and the vibrant community it offers. (id:8999)
Property Details
|
MLS® Number
|
40619168 |
|
Property Type
|
Single Family |
|
AmenitiesNearBy
|
Golf Nearby, Park, Place Of Worship, Schools, Shopping |
|
CommunityFeatures
|
Quiet Area, Community Centre, School Bus |
|
EquipmentType
|
Water Heater |
|
Features
|
Paved Driveway, Automatic Garage Door Opener |
|
ParkingSpaceTotal
|
4 |
|
RentalEquipmentType
|
Water Heater |
|
Structure
|
Shed |
Building
|
BathroomTotal
|
2 |
|
BedroomsAboveGround
|
3 |
|
BedroomsTotal
|
3 |
|
Appliances
|
Refrigerator, Stove, Water Softener |
|
ArchitecturalStyle
|
Raised Bungalow |
|
BasementDevelopment
|
Partially Finished |
|
BasementType
|
Full (partially Finished) |
|
ConstructedDate
|
1959 |
|
ConstructionStyleAttachment
|
Detached |
|
CoolingType
|
Central Air Conditioning |
|
ExteriorFinish
|
Brick Veneer |
|
HeatingFuel
|
Natural Gas |
|
HeatingType
|
Forced Air |
|
StoriesTotal
|
1 |
|
SizeInterior
|
1836.12 Sqft |
|
Type
|
House |
|
UtilityWater
|
Municipal Water |
Parking
Land
|
AccessType
|
Highway Access, Highway Nearby |
|
Acreage
|
No |
|
FenceType
|
Fence |
|
LandAmenities
|
Golf Nearby, Park, Place Of Worship, Schools, Shopping |
|
LandscapeFeatures
|
Landscaped |
|
Sewer
|
Municipal Sewage System |
|
SizeDepth
|
130 Ft |
|
SizeFrontage
|
50 Ft |
|
SizeTotalText
|
Under 1/2 Acre |
|
ZoningDescription
|
R2a |
Rooms
| Level |
Type |
Length |
Width |
Dimensions |
|
Lower Level |
Cold Room |
|
|
8'4'' x 6'7'' |
|
Lower Level |
Storage |
|
|
13'1'' x 8'0'' |
|
Lower Level |
Recreation Room |
|
|
35'4'' x 10'11'' |
|
Lower Level |
Utility Room |
|
|
Measurements not available |
|
Lower Level |
3pc Bathroom |
|
|
6'11'' x 6'3'' |
|
Lower Level |
Storage |
|
|
Measurements not available |
|
Lower Level |
Other |
|
|
11'3'' x 7'6'' |
|
Main Level |
Primary Bedroom |
|
|
13'5'' x 13'5'' |
|
Main Level |
Bedroom |
|
|
10'0'' x 9'8'' |
|
Main Level |
Bedroom |
|
|
11'1'' x 9'11'' |
|
Main Level |
3pc Bathroom |
|
|
7'6'' x 6'6'' |
|
Main Level |
Kitchen |
|
|
10'10'' x 7'6'' |
|
Main Level |
Dining Room |
|
|
11'0'' x 7'7'' |
|
Main Level |
Living Room |
|
|
19'6'' x 11'4'' |
|
Main Level |
Foyer |
|
|
Measurements not available |
https://www.realtor.ca/real-estate/27159919/112-boniface-avenue-kitchener











