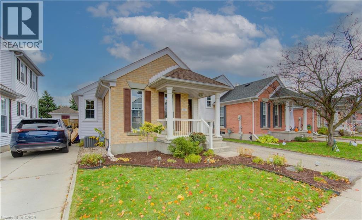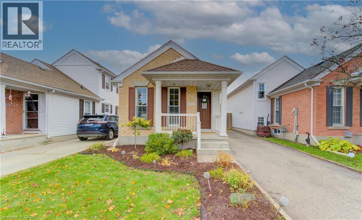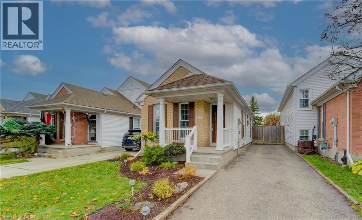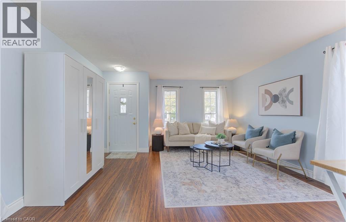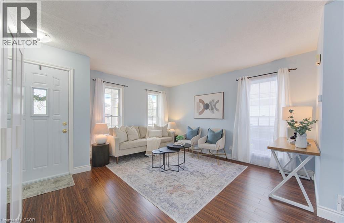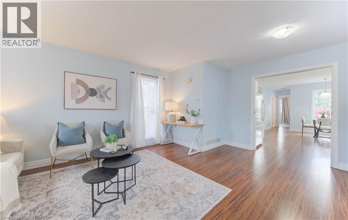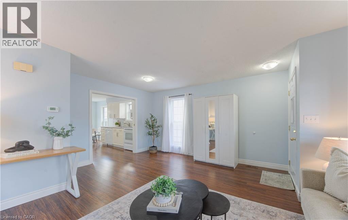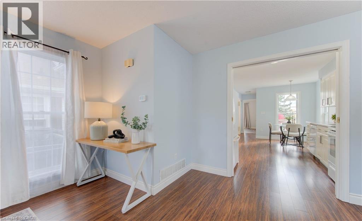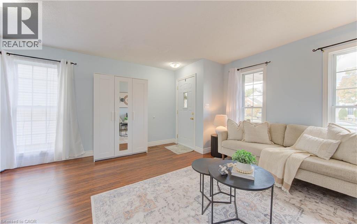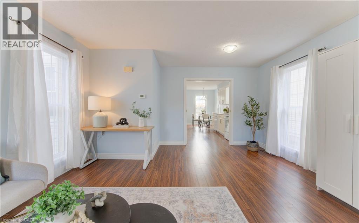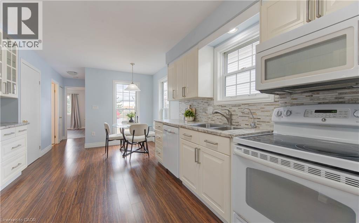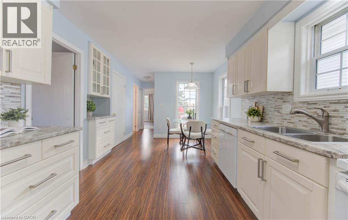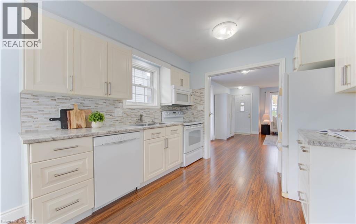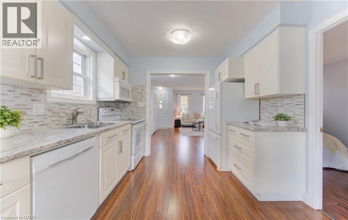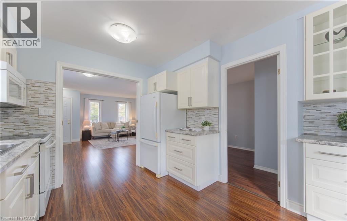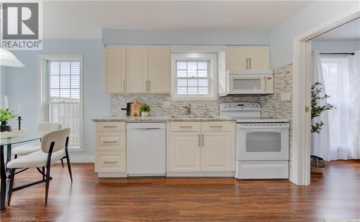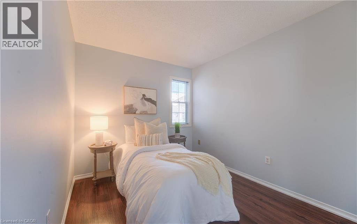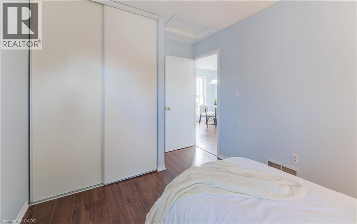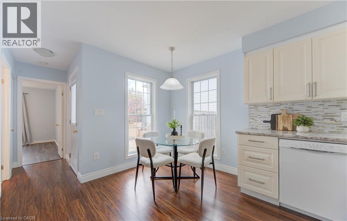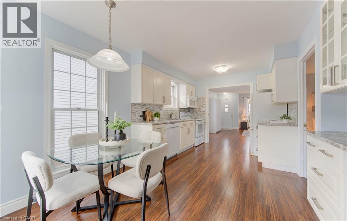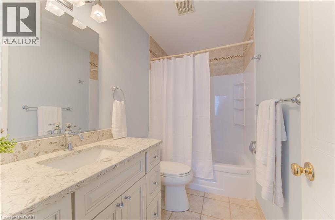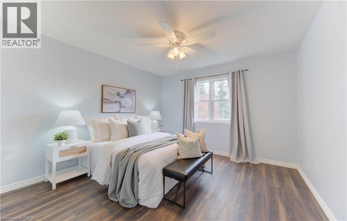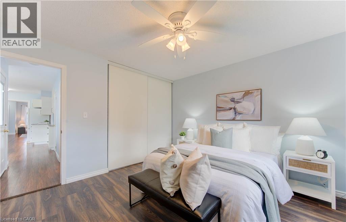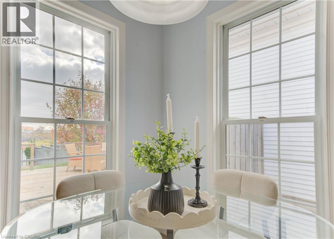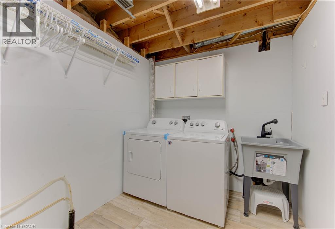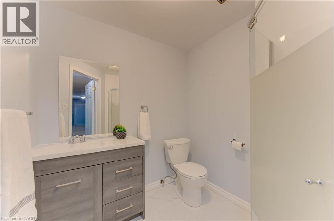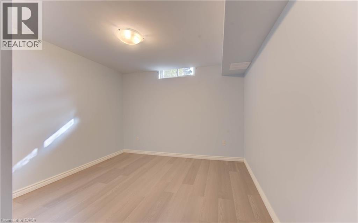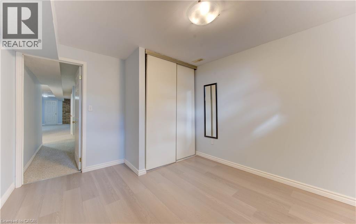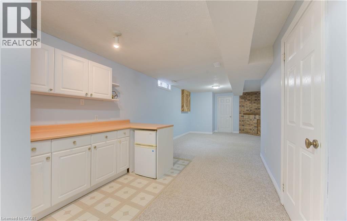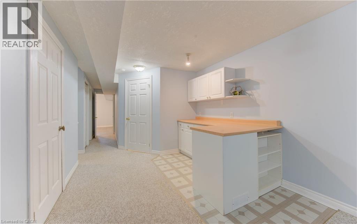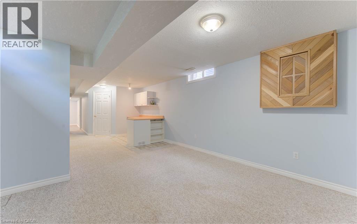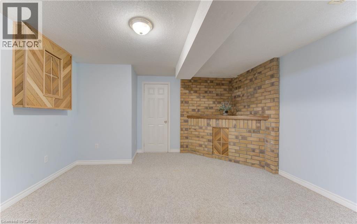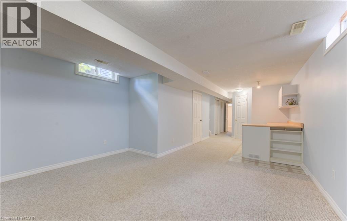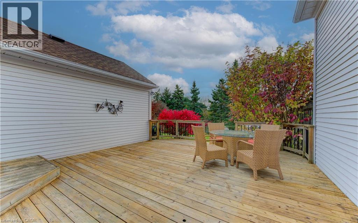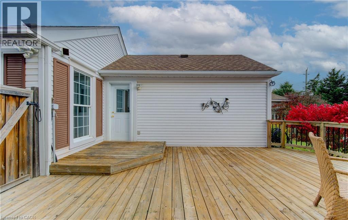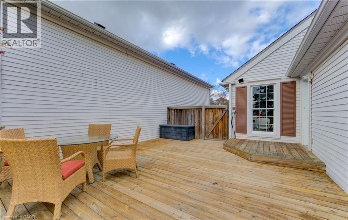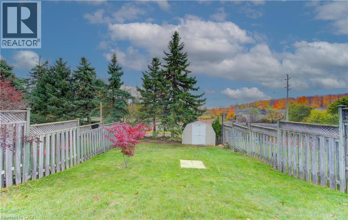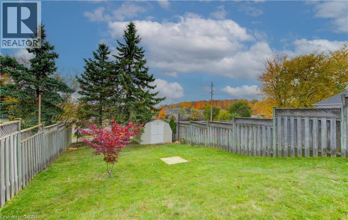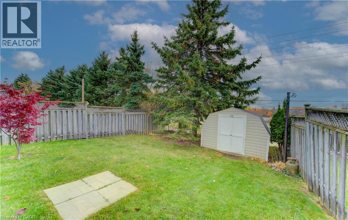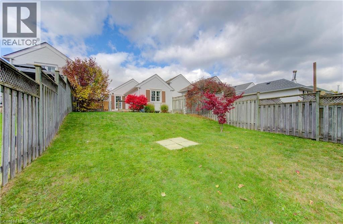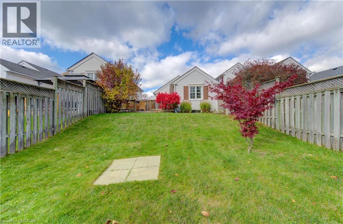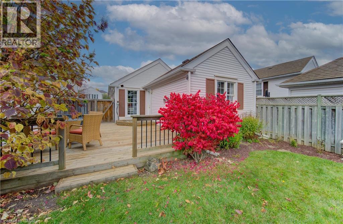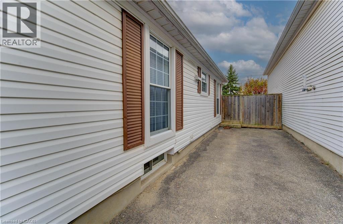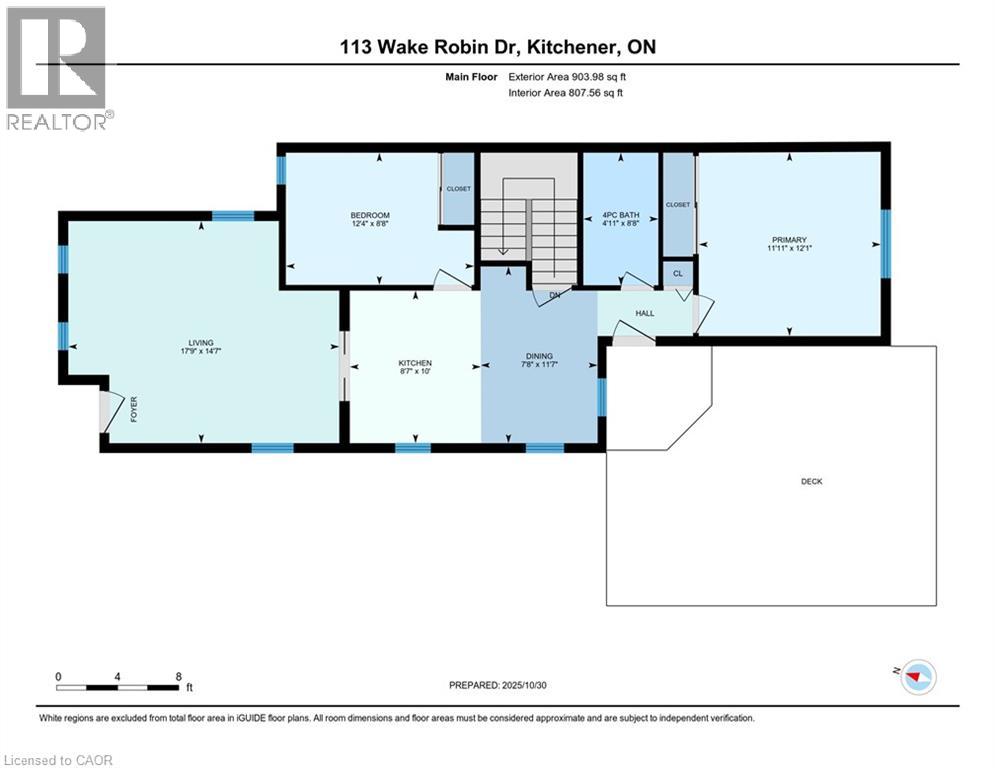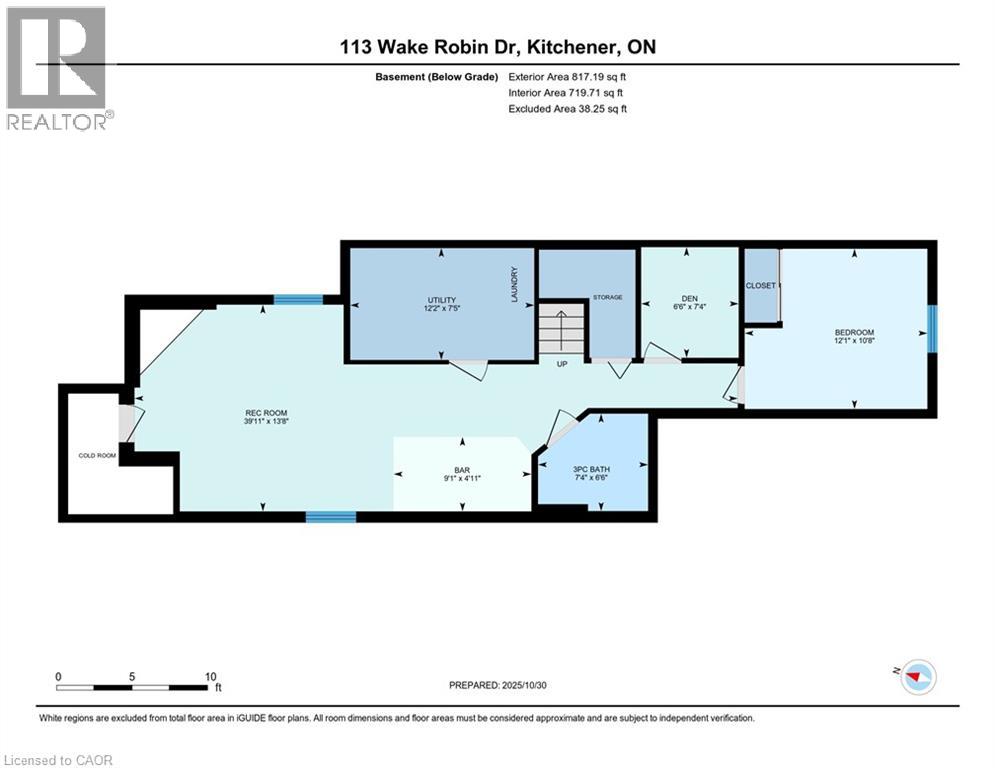113 Wake Robin Drive Kitchener, Ontario N2E 3L4
Like This Property?
$599,900
OPEN HOUSE on Nov 1st & Nov 2nd, 2:00-4:00pm. Welcome to this beautifully maintained, move-in ready bungalow located in the highly sought-after Laurentian West neighbourhood. Offering approximately 1,600 sq. ft. of finished living space, including a fully finished basement, this home provides comfort, convenience, and room to grow. Step inside to find freshly painted interiors, well-appointed rooms, and a functional, flowing floor plan offering 2+1 bedrooms, 2 bathrooms, a den - suitable for everyday living. The back door opens to a spacious deck with a hot tub rough-in, perfect for relaxing or entertaining. Enjoy peaceful mornings overlooking the scenic Laurentian Wetlands - a private natural backdrop right in your own yard. This home comes with all the appliances and mechanical systems: furnace, a/c, water softener, humidifier, hepa filter. The generous lot offers plenty of outdoor space, along with a large storage shed for all your gardening tools, seasonal items, and more. With parking for three vehicles, this property checks all the boxes for practicality and lifestyle. This charming detached bungalow is conveniently located near shopping, restaurants, schools, parks, and offers easy access to the expressway and major roadways. Whether you’re downsizing or just getting started, this home has something for everyone. (id:8999)
Open House
This property has open houses!
2:00 pm
Ends at:4:00 pm
2:00 pm
Ends at:4:00 pm
Property Details
| MLS® Number | 40782075 |
| Property Type | Single Family |
| Amenities Near By | Schools, Shopping |
| Communication Type | High Speed Internet |
| Equipment Type | Water Heater |
| Features | Paved Driveway, Sump Pump, Private Yard |
| Parking Space Total | 3 |
| Rental Equipment Type | Water Heater |
| Structure | Shed, Porch |
Building
| Bathroom Total | 2 |
| Bedrooms Above Ground | 2 |
| Bedrooms Below Ground | 1 |
| Bedrooms Total | 3 |
| Appliances | Dishwasher, Dryer, Microwave, Refrigerator, Stove, Water Softener, Washer |
| Architectural Style | Bungalow |
| Basement Development | Finished |
| Basement Type | Full (finished) |
| Constructed Date | 1993 |
| Construction Style Attachment | Detached |
| Cooling Type | Central Air Conditioning |
| Exterior Finish | Brick, Vinyl Siding |
| Foundation Type | Poured Concrete |
| Heating Fuel | Natural Gas |
| Heating Type | Forced Air |
| Stories Total | 1 |
| Size Interior | 1,622 Ft2 |
| Type | House |
| Utility Water | Municipal Water |
Land
| Acreage | No |
| Fence Type | Fence |
| Land Amenities | Schools, Shopping |
| Sewer | Municipal Sewage System |
| Size Depth | 135 Ft |
| Size Frontage | 30 Ft |
| Size Total | 0|under 1/2 Acre |
| Size Total Text | 0|under 1/2 Acre |
| Zoning Description | R2b |
Rooms
| Level | Type | Length | Width | Dimensions |
|---|---|---|---|---|
| Basement | Cold Room | Measurements not available | ||
| Basement | Laundry Room | 12'2'' x 7'5'' | ||
| Basement | 3pc Bathroom | 7'4'' x 6'6'' | ||
| Basement | Den | 7'4'' x 6'6'' | ||
| Basement | Bedroom | 12'1'' x 10'8'' | ||
| Basement | Recreation Room | 39'11'' x 13'8'' | ||
| Main Level | 4pc Bathroom | Measurements not available | ||
| Main Level | Bedroom | 12'4'' x 8'8'' | ||
| Main Level | Primary Bedroom | 12'1'' x 11'11'' | ||
| Main Level | Dining Room | 11'7'' x 7'8'' | ||
| Main Level | Kitchen | 10'0'' x 8'7'' | ||
| Main Level | Living Room | 17'9'' x 14'7'' |
https://www.realtor.ca/real-estate/29047442/113-wake-robin-drive-kitchener

