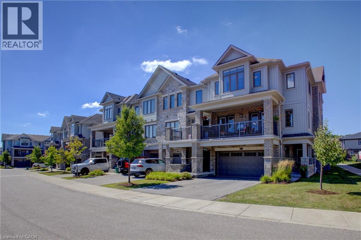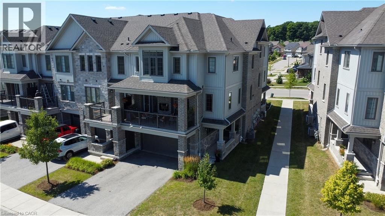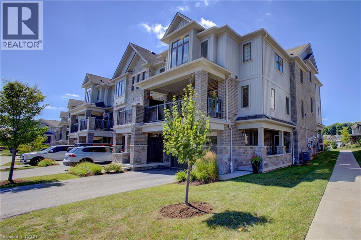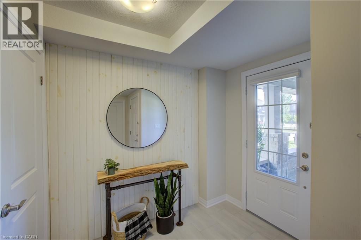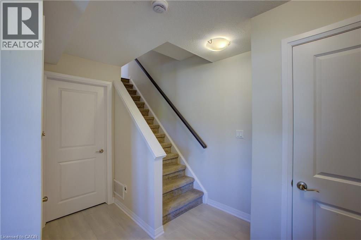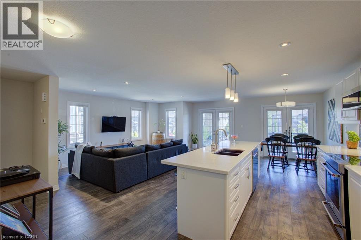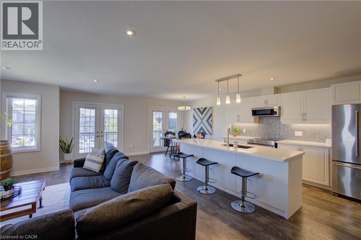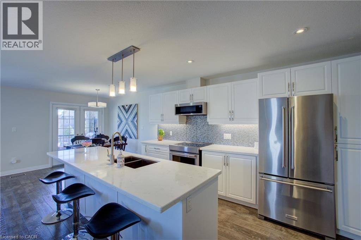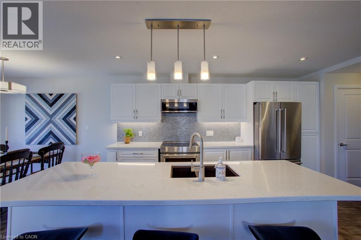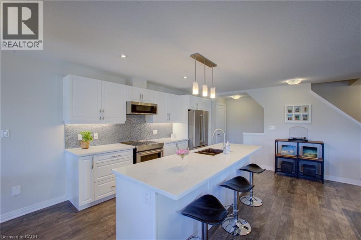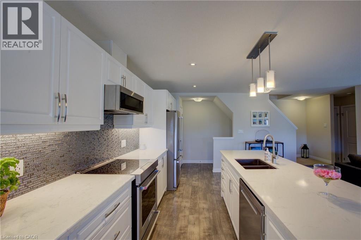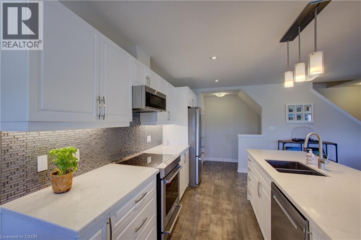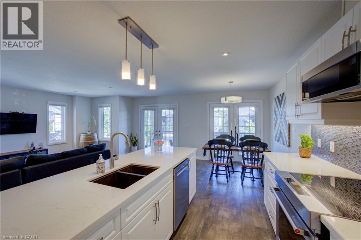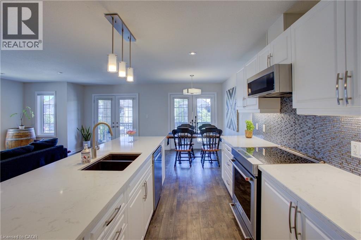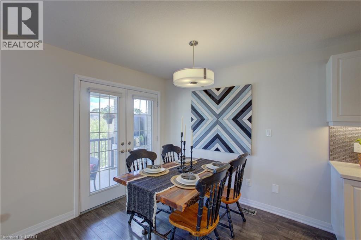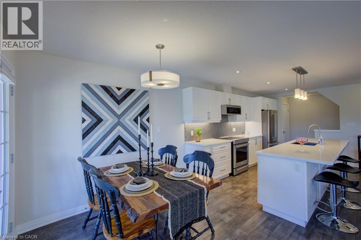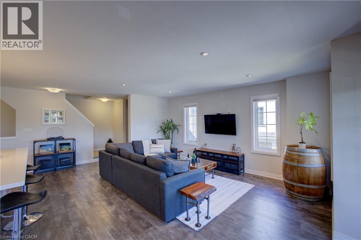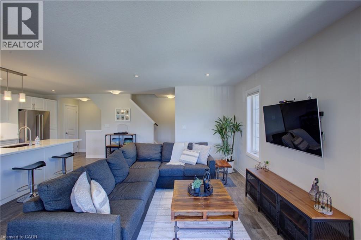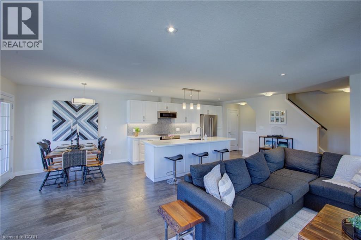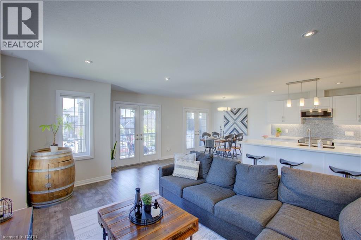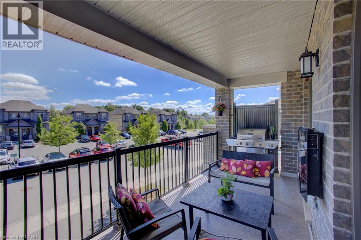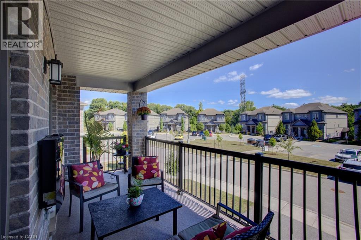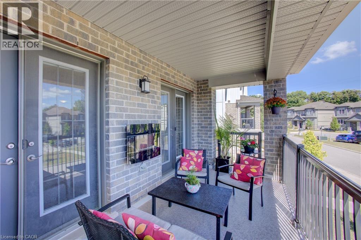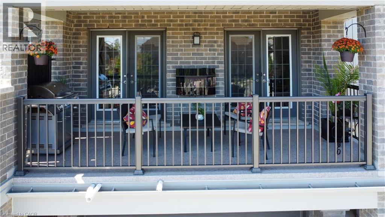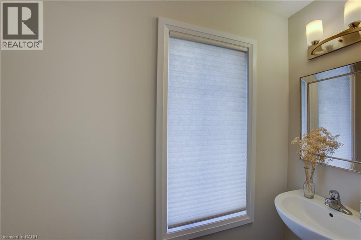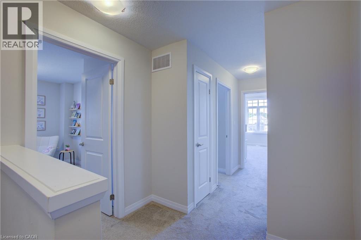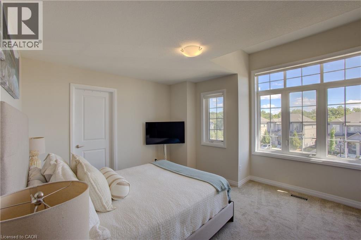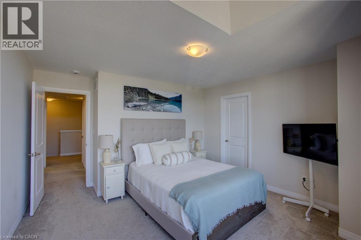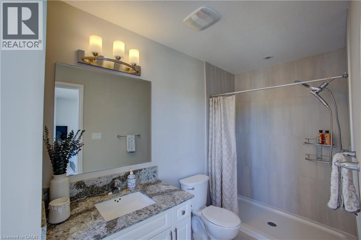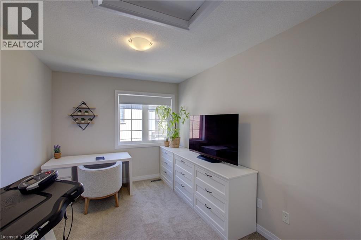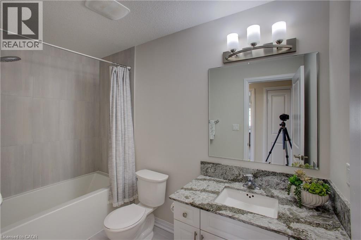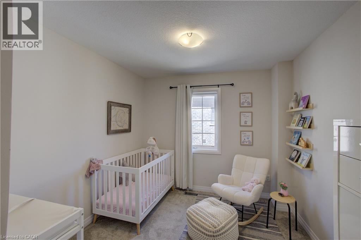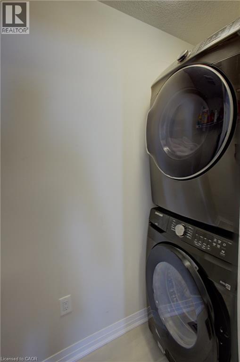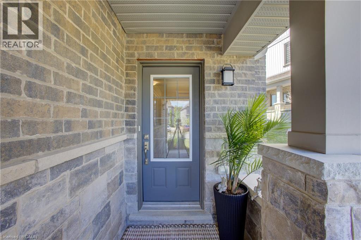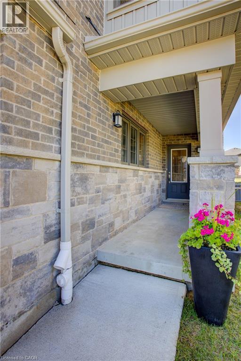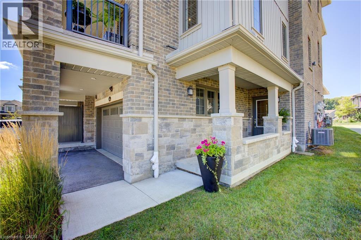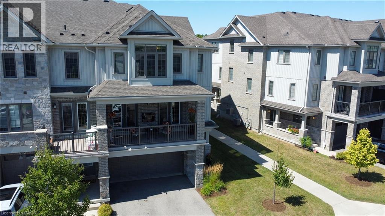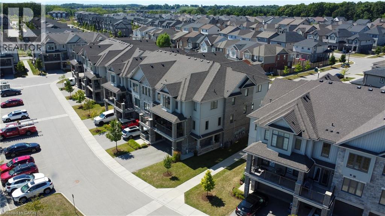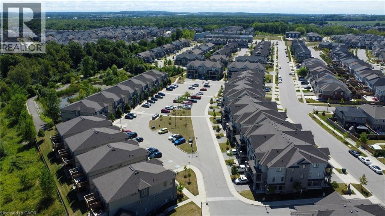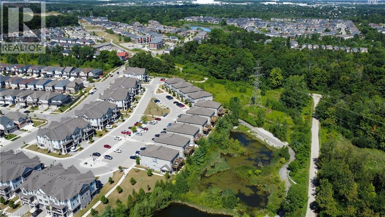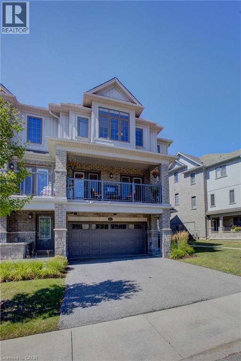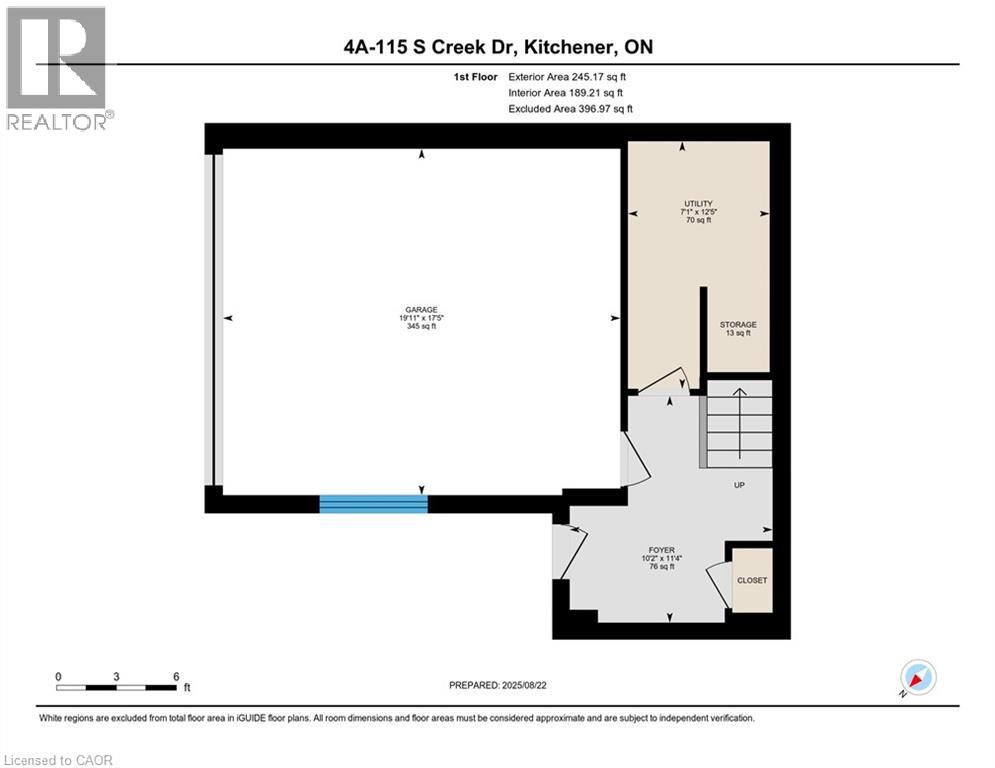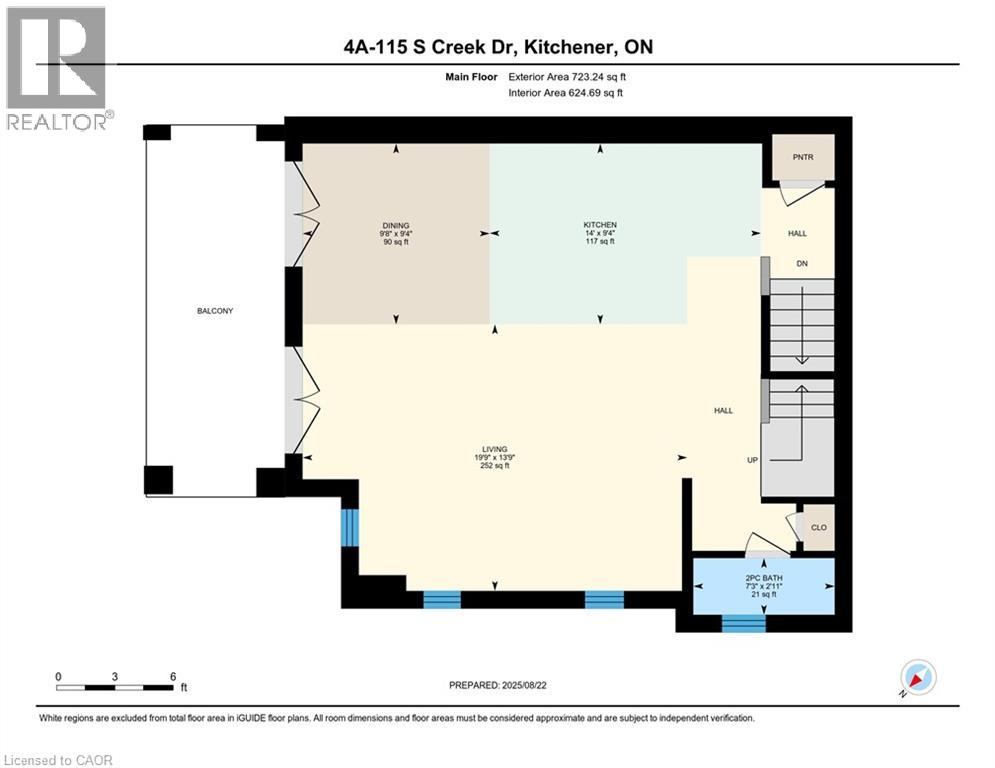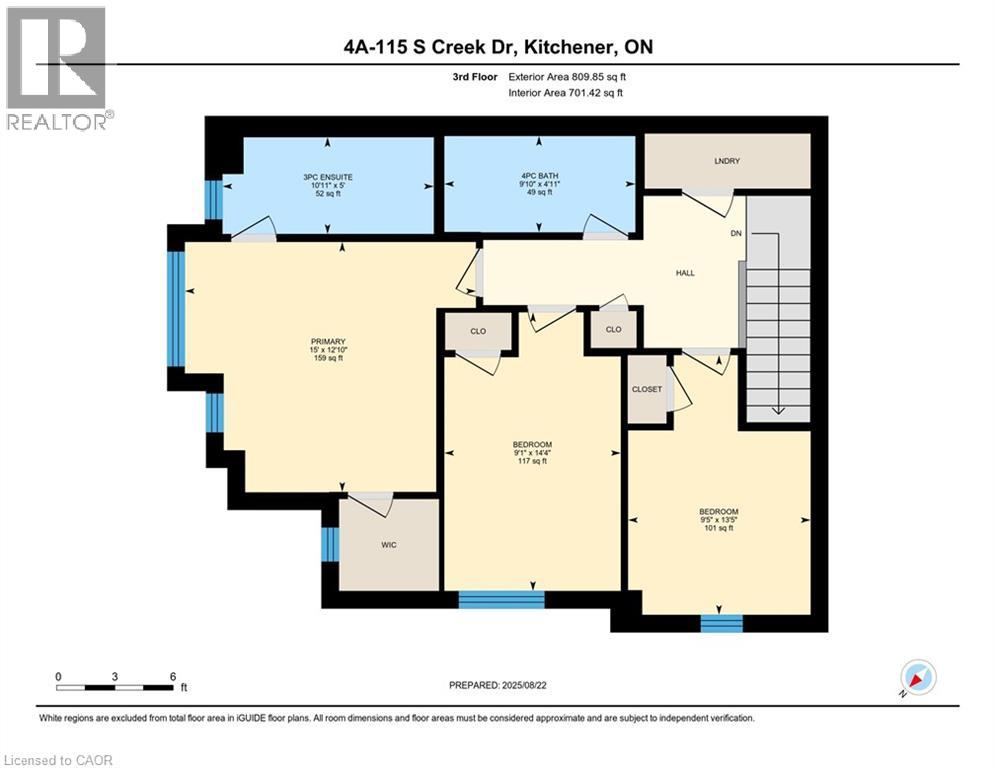3 Bedroom
3 Bathroom
1,778 ft2
3 Level
Fireplace
Central Air Conditioning
Forced Air
$690,000Maintenance, Landscaping, Property Management, Parking
$245.38 Monthly
Executive end-unit townhome offering the perfect blend of style, space, and convenience. Move-in ready, this 3-bedroom, 3-bathroom home features quartz counters throughout, a rare double driveway, and a 2-car garage—setting it apart from the rest. Step inside to an open-concept main floor with a bright, modern design. The gourmet kitchen boasts an oversized quartz island with breakfast bar, tile backsplash, and stainless-steel appliances. Custom window coverings and tasteful finishes elevate every room. Two separate walkouts extend the living space, leading to a covered balcony complete with an electric fireplace—ideal for morning coffee or evening relaxation. The welcoming foyer, accented with a decorative shiplap wall, adds both charm and functionality. Upstairs, you’ll find a convenient laundry room, two spacious bedrooms, and a luxurious primary suite with a walk-in closet and spa-like ensuite. Additional highlights include a garage door opener with remote, a newer furnace (2024) with warranty, washer and dryer (2023), and low condo fees covering exterior maintenance and more—perfect for investors, first-time buyers, down sizers, or snowbirds seeking worry-free living. Ideally located minutes from Conestoga College, scenic parks, walking trails, and top-rated schools, this home combines executive living with a low-maintenance lifestyle. Don’t miss your chance to own this turn-key gem in a prime location! (id:8999)
Property Details
|
MLS® Number
|
40759827 |
|
Property Type
|
Single Family |
|
Amenities Near By
|
Park, Schools |
|
Equipment Type
|
Water Heater |
|
Features
|
Balcony, Paved Driveway, Automatic Garage Door Opener |
|
Parking Space Total
|
4 |
|
Rental Equipment Type
|
Water Heater |
Building
|
Bathroom Total
|
3 |
|
Bedrooms Above Ground
|
3 |
|
Bedrooms Total
|
3 |
|
Appliances
|
Dishwasher, Dryer, Refrigerator, Stove, Water Softener, Washer, Window Coverings, Garage Door Opener |
|
Architectural Style
|
3 Level |
|
Basement Type
|
None |
|
Constructed Date
|
2018 |
|
Construction Style Attachment
|
Attached |
|
Cooling Type
|
Central Air Conditioning |
|
Exterior Finish
|
Brick, Stone, Vinyl Siding |
|
Fireplace Fuel
|
Electric |
|
Fireplace Present
|
Yes |
|
Fireplace Total
|
1 |
|
Fireplace Type
|
Other - See Remarks |
|
Half Bath Total
|
1 |
|
Heating Fuel
|
Natural Gas |
|
Heating Type
|
Forced Air |
|
Stories Total
|
3 |
|
Size Interior
|
1,778 Ft2 |
|
Type
|
Row / Townhouse |
|
Utility Water
|
Municipal Water |
Parking
|
Attached Garage
|
|
|
Visitor Parking
|
|
Land
|
Access Type
|
Highway Access |
|
Acreage
|
No |
|
Land Amenities
|
Park, Schools |
|
Sewer
|
Municipal Sewage System |
|
Size Total Text
|
Unknown |
|
Zoning Description
|
R6 |
Rooms
| Level |
Type |
Length |
Width |
Dimensions |
|
Second Level |
Dining Room |
|
|
9'8'' x 9'4'' |
|
Second Level |
Living Room |
|
|
19'9'' x 13'9'' |
|
Second Level |
Kitchen |
|
|
14'0'' x 9'4'' |
|
Second Level |
2pc Bathroom |
|
|
7'3'' x 2'11'' |
|
Third Level |
Full Bathroom |
|
|
10'11'' x 5'0'' |
|
Third Level |
Primary Bedroom |
|
|
12'10'' x 15'0'' |
|
Third Level |
4pc Bathroom |
|
|
9'10'' x 4'11'' |
|
Third Level |
Bedroom |
|
|
14'4'' x 9'1'' |
|
Third Level |
Bedroom |
|
|
13'5'' x 9'5'' |
|
Third Level |
Laundry Room |
|
|
Measurements not available |
|
Lower Level |
Utility Room |
|
|
12'5'' x 7'1'' |
|
Main Level |
Foyer |
|
|
11'4'' x 10'2'' |
|
Main Level |
Storage |
|
|
4'3'' x 3'1'' |
https://www.realtor.ca/real-estate/28887034/115-south-creek-drive-unit-4a-kitchener

