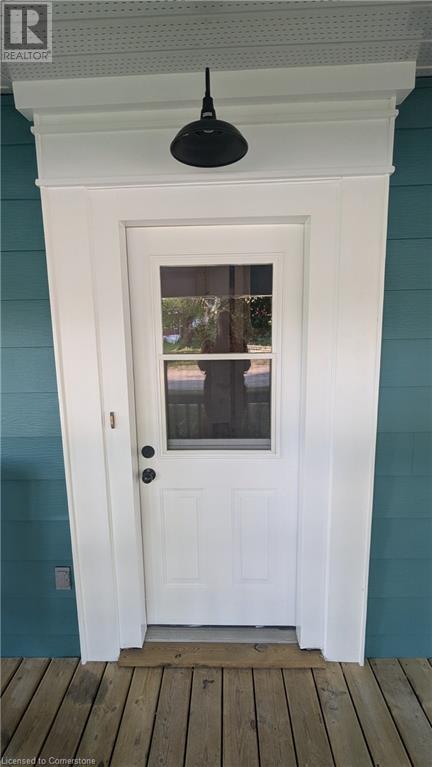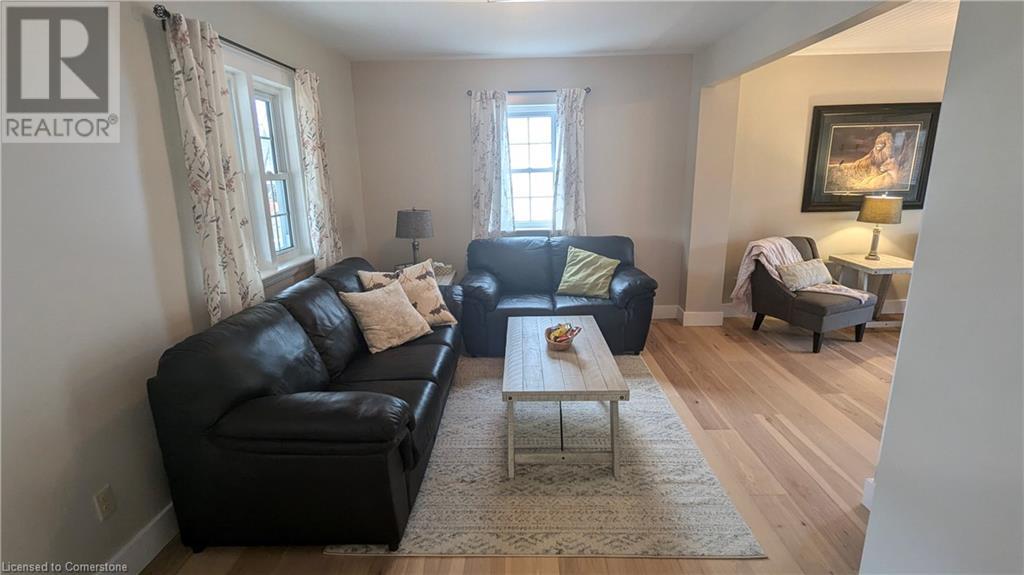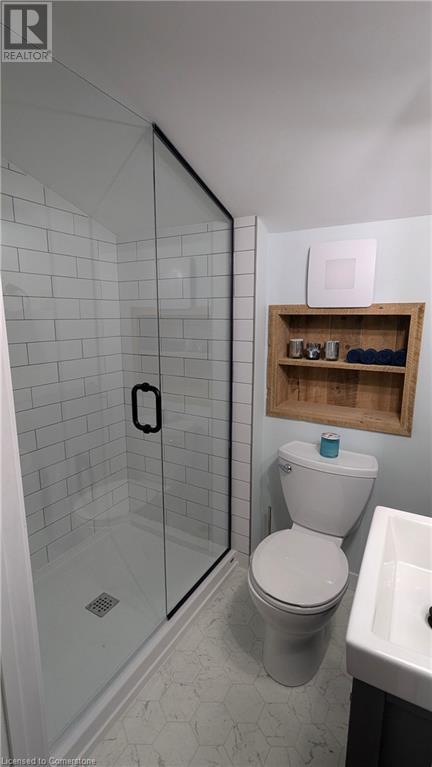2 Bedroom
2 Bathroom
1,480 ft2
2 Level
Central Air Conditioning
Forced Air
Landscaped
$495,000
Welcome to the relaxed and pretty town of Neustadt, with its beautiful architecture and quaint shops, within 5 minutes drive to Hanover's hospital and amenities. This freshly and fully renovated space features an updated kitchen with custom built knotty alder kitchen cabinetry, premium quartz countertops and brand new Samsung Wi-fi appliances. The bright and cheery dining room offers lots of space to spread out and work or to enjoy a meal with friends and you can kick back and relax in the cozy sunroom. Other updates include new flooring and trim throughout, repainting of the entire interior and exterior, new shiplap ceilings in most of the main floor, and all new interior and exterior light fixtures. The entire upstairs was also finished to include 2 bedrooms, a second bathroom with a large walk-in custom shower and a laundry room. The windows and patio doors have all been replaced. Both the large 16' by 10' shed and 20' by 12' garage are outfitted with hydro. (id:8999)
Property Details
|
MLS® Number
|
40681890 |
|
Property Type
|
Single Family |
|
Amenities Near By
|
Hospital, Park, Place Of Worship, Playground, Schools, Shopping |
|
Communication Type
|
High Speed Internet |
|
Community Features
|
Quiet Area, Community Centre, School Bus |
|
Equipment Type
|
None |
|
Features
|
Corner Site, Crushed Stone Driveway, Sump Pump |
|
Parking Space Total
|
5 |
|
Rental Equipment Type
|
None |
|
Structure
|
Shed, Porch |
Building
|
Bathroom Total
|
2 |
|
Bedrooms Above Ground
|
2 |
|
Bedrooms Total
|
2 |
|
Appliances
|
Central Vacuum, Dishwasher, Dryer, Freezer, Refrigerator, Stove, Water Meter, Washer, Microwave Built-in, Window Coverings |
|
Architectural Style
|
2 Level |
|
Basement Development
|
Unfinished |
|
Basement Type
|
Partial (unfinished) |
|
Construction Style Attachment
|
Detached |
|
Cooling Type
|
Central Air Conditioning |
|
Exterior Finish
|
Aluminum Siding, Concrete |
|
Fire Protection
|
Smoke Detectors |
|
Heating Fuel
|
Propane |
|
Heating Type
|
Forced Air |
|
Stories Total
|
2 |
|
Size Interior
|
1,480 Ft2 |
|
Type
|
House |
|
Utility Water
|
Municipal Water |
Parking
Land
|
Access Type
|
Road Access |
|
Acreage
|
No |
|
Land Amenities
|
Hospital, Park, Place Of Worship, Playground, Schools, Shopping |
|
Landscape Features
|
Landscaped |
|
Sewer
|
Municipal Sewage System |
|
Size Depth
|
140 Ft |
|
Size Frontage
|
64 Ft |
|
Size Total Text
|
Under 1/2 Acre |
|
Zoning Description
|
R1b |
Rooms
| Level |
Type |
Length |
Width |
Dimensions |
|
Second Level |
Laundry Room |
|
|
6'8'' x 5'5'' |
|
Second Level |
3pc Bathroom |
|
|
5'11'' x 4'4'' |
|
Second Level |
Bedroom |
|
|
11'2'' x 11'2'' |
|
Second Level |
Bedroom |
|
|
9'10'' x 8'10'' |
|
Main Level |
4pc Bathroom |
|
|
10'4'' x 5'8'' |
|
Main Level |
Sunroom |
|
|
16'2'' x 4'11'' |
|
Main Level |
Dining Room |
|
|
10'7'' x 9'11'' |
|
Main Level |
Kitchen |
|
|
13'2'' x 10'4'' |
|
Main Level |
Family Room |
|
|
9'9'' x 9'10'' |
|
Main Level |
Living Room |
|
|
13'4'' x 10'4'' |
Utilities
|
Electricity
|
Available |
|
Telephone
|
Available |
https://www.realtor.ca/real-estate/27696440/115-william-st-street-neustadt










































