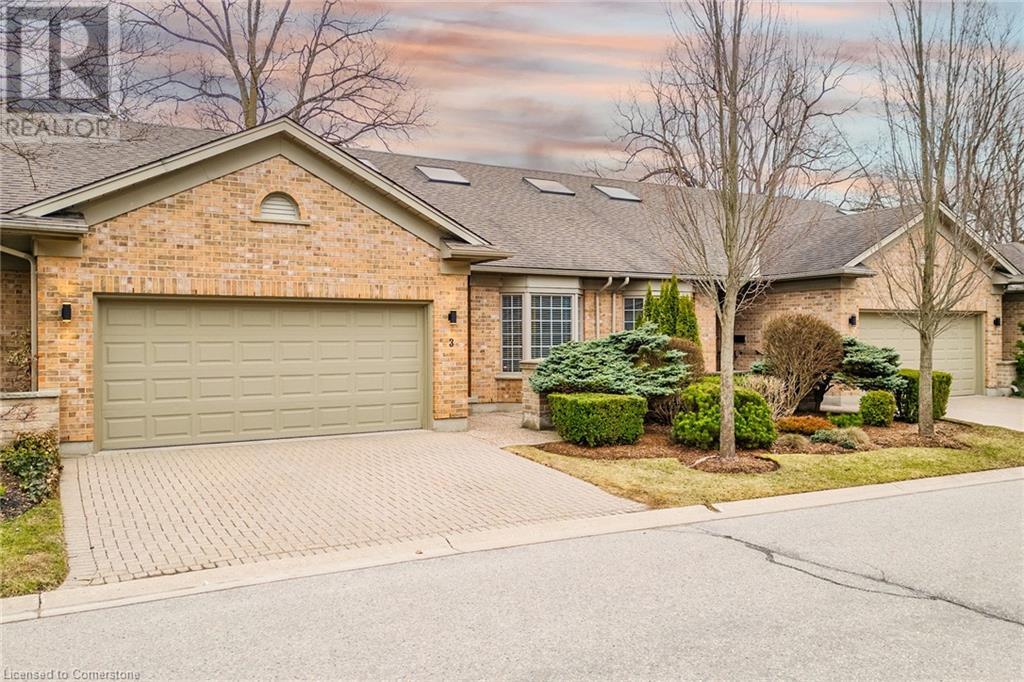1151 Riverside Drive Unit# 3 London, Ontario N6H 2T7
Like This Property?
3 Bedroom
3 Bathroom
2,749 ft2
Bungalow
Fireplace
Central Air Conditioning
Forced Air
Landscaped
$615,000Maintenance, Insurance, Parking, Landscaping, Property Management
$561.16 Monthly
Maintenance, Insurance, Parking, Landscaping, Property Management
$561.16 MonthlyWelcome to 1151 Riverside Dr Unit 3, a beautiful home nestled in the prestigious Hazelden Trace community. This residence offers a spacious and thoughtfully designed layout, perfect for comfortable living and entertaining. The main floor features a bright and inviting living room with a cozy fireplace, a well-equipped kitchen with ample counter space and a charming breakfast area, and a formal dining room ideal for hosting gatherings. The primary suite boasts a generous layout with a private 4-piece ensuite, while an additional office space or den provides the perfect setting for remote work or a quiet retreat. A convenient laundry room and additional bathroom complete the main level. The fully finished basement expands the living space, offering two sizable bedrooms, a 3-piece bathroom, and a large recreation room with a second fireplace, creating the perfect spot for relaxation or entertaining guests. Abundant storage space and a dedicated utility room ensure practicality and convenience. The oversized garage provides ample parking and additional storage options. Situated in a premium location just minutes from shopping, parks, trails, and churches, this home offers the perfect blend of elegance and everyday convenience. With its spacious layout, modern amenities, and desirable neighborhood, this community rarely offers up a unit for sale, you won’t want to miss this! (id:8999)
Property Details
| MLS® Number | 40712510 |
| Property Type | Single Family |
| Amenities Near By | Golf Nearby, Hospital, Park, Place Of Worship, Playground, Public Transit, Schools, Shopping, Ski Area |
| Community Features | Quiet Area, Community Centre |
| Parking Space Total | 4 |
Building
| Bathroom Total | 3 |
| Bedrooms Above Ground | 1 |
| Bedrooms Below Ground | 2 |
| Bedrooms Total | 3 |
| Appliances | Dishwasher, Dryer, Refrigerator, Stove, Washer |
| Architectural Style | Bungalow |
| Basement Development | Finished |
| Basement Type | Full (finished) |
| Constructed Date | 1995 |
| Construction Style Attachment | Attached |
| Cooling Type | Central Air Conditioning |
| Exterior Finish | Brick |
| Fireplace Present | Yes |
| Fireplace Total | 2 |
| Foundation Type | Poured Concrete |
| Heating Fuel | Natural Gas |
| Heating Type | Forced Air |
| Stories Total | 1 |
| Size Interior | 2,749 Ft2 |
| Type | Row / Townhouse |
| Utility Water | Municipal Water |
Parking
| Attached Garage |
Land
| Acreage | No |
| Land Amenities | Golf Nearby, Hospital, Park, Place Of Worship, Playground, Public Transit, Schools, Shopping, Ski Area |
| Landscape Features | Landscaped |
| Sewer | Municipal Sewage System |
| Size Total Text | Unknown |
| Zoning Description | R1-9 |
Rooms
| Level | Type | Length | Width | Dimensions |
|---|---|---|---|---|
| Basement | Utility Room | 6'0'' x 7'2'' | ||
| Basement | Storage | 23'3'' x 28'1'' | ||
| Basement | Recreation Room | 26'4'' x 17'4'' | ||
| Basement | Bedroom | 8'6'' x 14'1'' | ||
| Basement | Bedroom | 11'0'' x 16'2'' | ||
| Basement | 3pc Bathroom | Measurements not available | ||
| Main Level | Primary Bedroom | 12'10'' x 15'8'' | ||
| Main Level | Office | 9'10'' x 15'3'' | ||
| Main Level | Living Room | 14'3'' x 13'0'' | ||
| Main Level | Laundry Room | 13'6'' x 5'6'' | ||
| Main Level | Kitchen | 13'3'' x 9'10'' | ||
| Main Level | Dining Room | 7'4'' x 12'10'' | ||
| Main Level | Breakfast | 9'11'' x 7'10'' | ||
| Main Level | 4pc Bathroom | Measurements not available | ||
| Main Level | 3pc Bathroom | Measurements not available |
https://www.realtor.ca/real-estate/28106650/1151-riverside-drive-unit-3-london















































