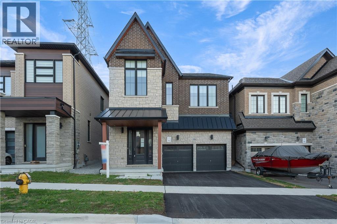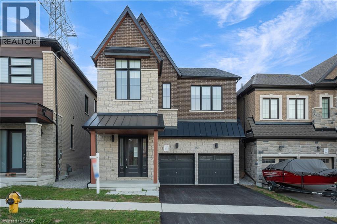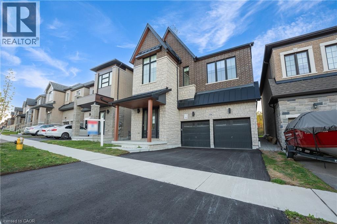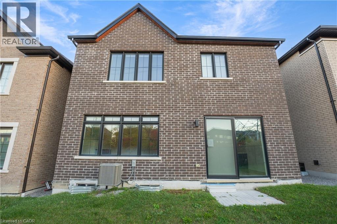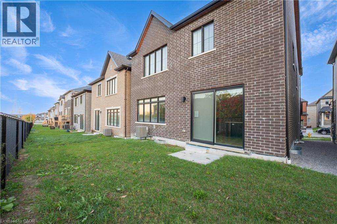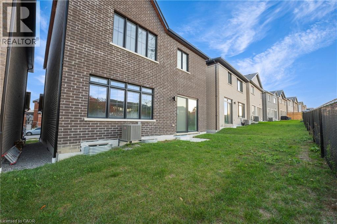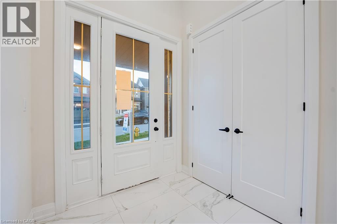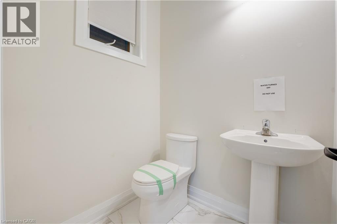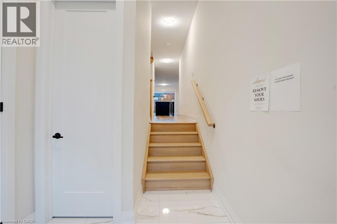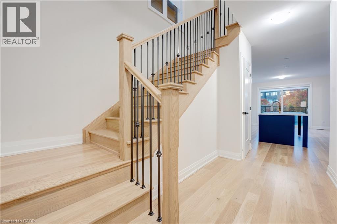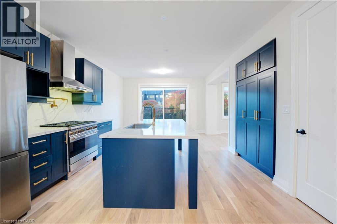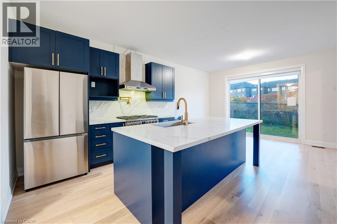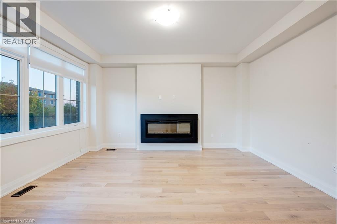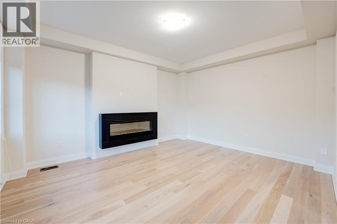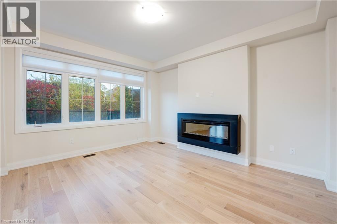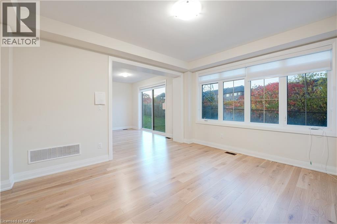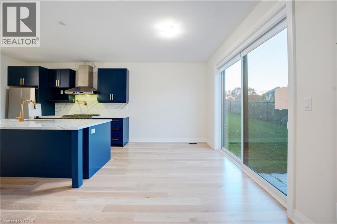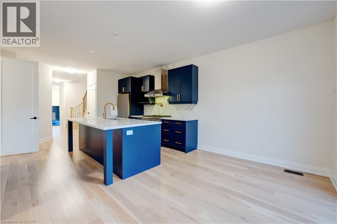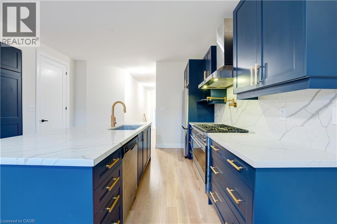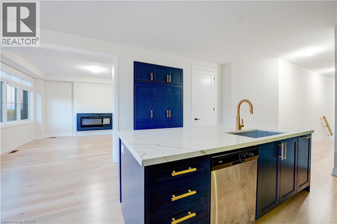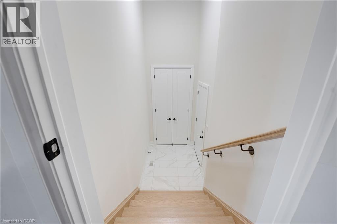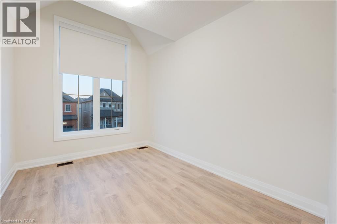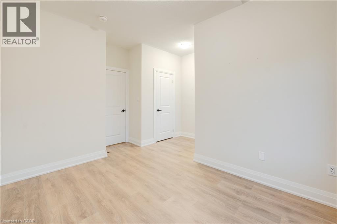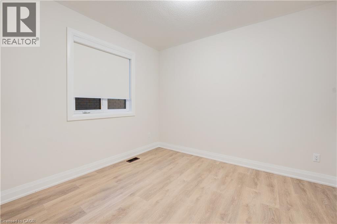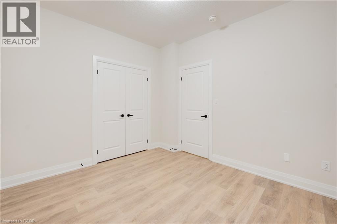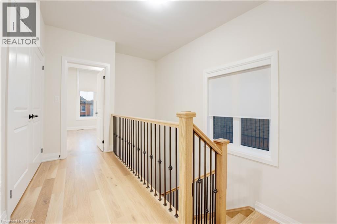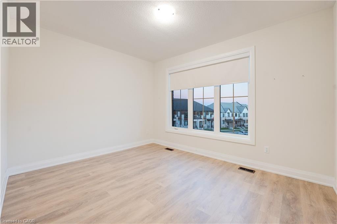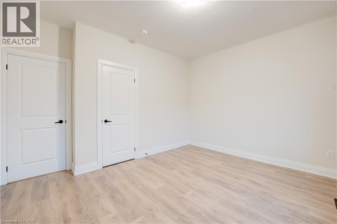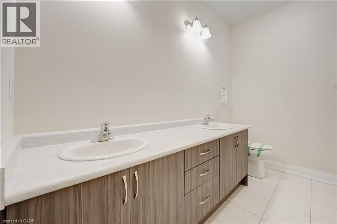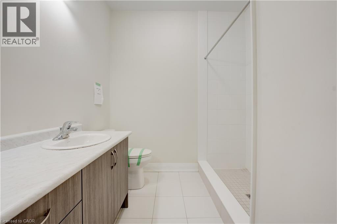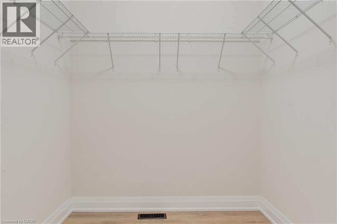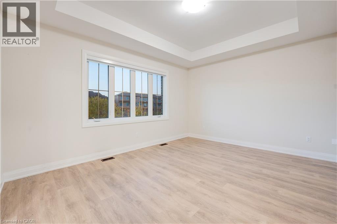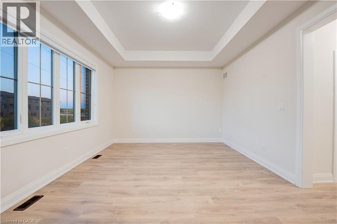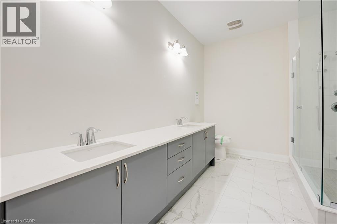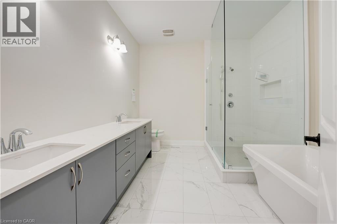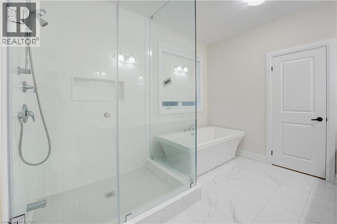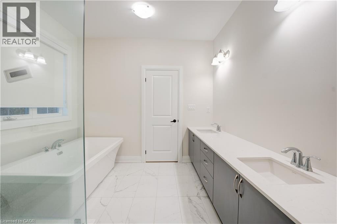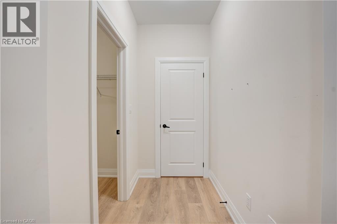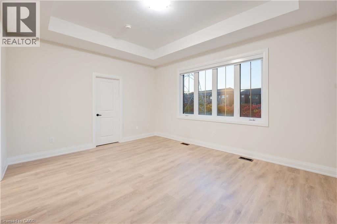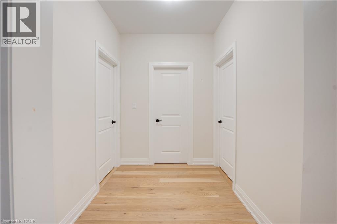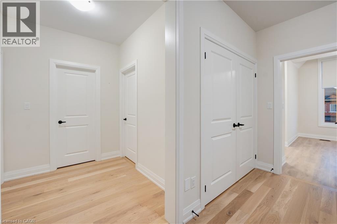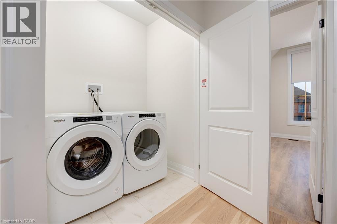4 Bedroom
3 Bathroom
1,990 ft2
2 Level
Central Air Conditioning
Forced Air
$1,100,000
Welcome to this beautifully upgraded 4-bedroom, 3-bathroom home offering the perfect blend of style, function and comfort. Designed with modern living in mind, the open concept main floor creates a seamless flow between the living, dining and kitchen areas - ideal for entertaining and everyday life. Upstairs, you'll find all four generously signed bedrooms thoughtfully situated for privacy and convenience. The spacious primary suite features a luxurious ensuite bathroom and large walk in closet, creating the perfect retreat. A separate 3-piece bathroom serves the additional bedrooms, while a dedicated laundry room on the second floor adds the potential- whether you envision a home gym, recreation space, or in-law suite. Located in a desirable, family friendly neighbourhood, this home is just minutes from top rated schools, parks, shopping and every day amenities. Enjoy the ease of access to everything you need, all within a vibrant convenient community. Don't miss your chance to own this move-in ready home full of upgrades and future possibilities! Taxes estimated as per city's website. Property being sold under Power of Sale, sold as is where is. (id:8999)
Property Details
|
MLS® Number
|
40781586 |
|
Property Type
|
Single Family |
|
Amenities Near By
|
Hospital, Park, Place Of Worship, Playground, Public Transit, Schools |
|
Features
|
Country Residential |
|
Parking Space Total
|
4 |
Building
|
Bathroom Total
|
3 |
|
Bedrooms Above Ground
|
4 |
|
Bedrooms Total
|
4 |
|
Architectural Style
|
2 Level |
|
Basement Development
|
Unfinished |
|
Basement Type
|
Full (unfinished) |
|
Construction Style Attachment
|
Detached |
|
Cooling Type
|
Central Air Conditioning |
|
Exterior Finish
|
Brick, Stone |
|
Half Bath Total
|
1 |
|
Heating Fuel
|
Natural Gas |
|
Heating Type
|
Forced Air |
|
Stories Total
|
2 |
|
Size Interior
|
1,990 Ft2 |
|
Type
|
House |
|
Utility Water
|
Municipal Water |
Parking
Land
|
Access Type
|
Road Access |
|
Acreage
|
No |
|
Land Amenities
|
Hospital, Park, Place Of Worship, Playground, Public Transit, Schools |
|
Sewer
|
Municipal Sewage System |
|
Size Depth
|
82 Ft |
|
Size Frontage
|
36 Ft |
|
Size Total Text
|
Under 1/2 Acre |
|
Zoning Description
|
Ld1 |
Rooms
| Level |
Type |
Length |
Width |
Dimensions |
|
Second Level |
3pc Bathroom |
|
|
11'7'' x 9'11'' |
|
Second Level |
Bedroom |
|
|
15'11'' x 13'1'' |
|
Second Level |
Bedroom |
|
|
11'8'' x 10'2'' |
|
Second Level |
3pc Bathroom |
|
|
10'2'' x 7'5'' |
|
Second Level |
Bedroom |
|
|
13'9'' x 12'4'' |
|
Second Level |
Bedroom |
|
|
13'11'' x 14'4'' |
|
Main Level |
Living Room |
|
|
13'2'' x 15'3'' |
|
Main Level |
Dining Room |
|
|
13'9'' x 9'0'' |
|
Main Level |
Kitchen |
|
|
14'6'' x 15'5'' |
|
Main Level |
2pc Bathroom |
|
|
5'3'' x 5'1'' |
https://www.realtor.ca/real-estate/29022162/1156-skyridge-boulevard-pickering

