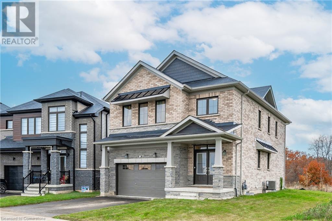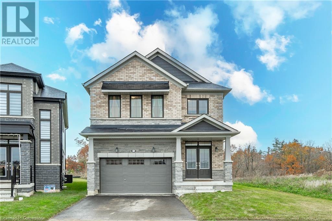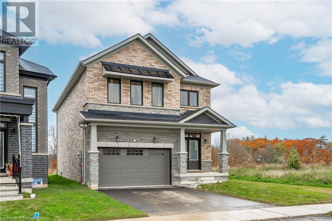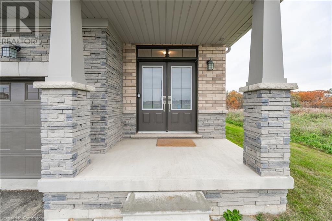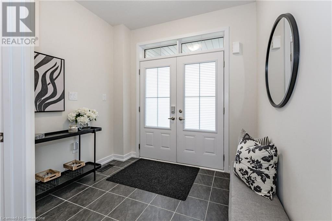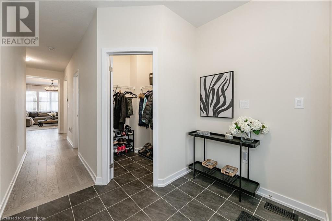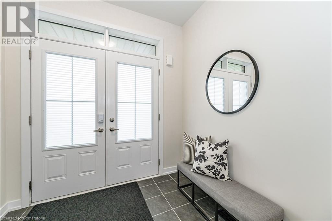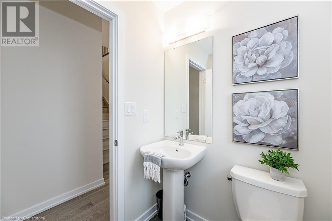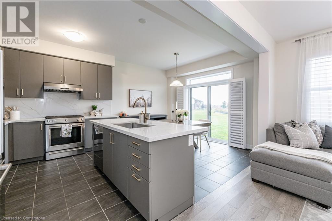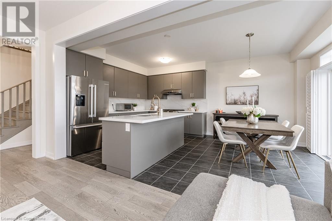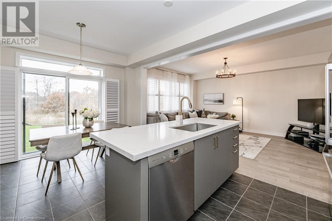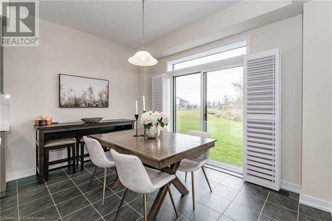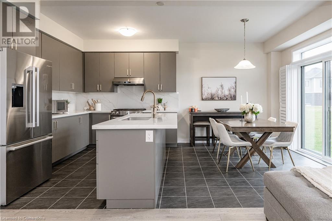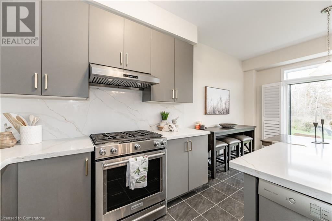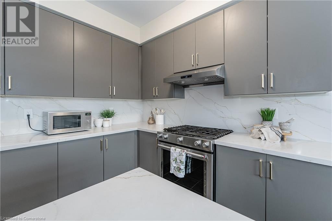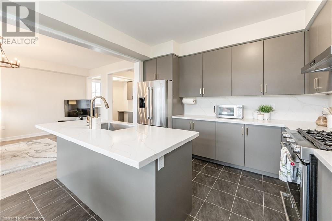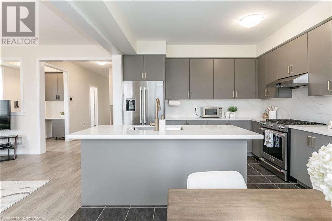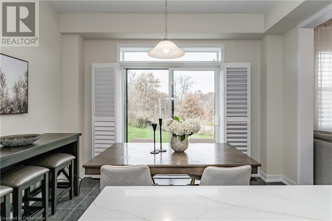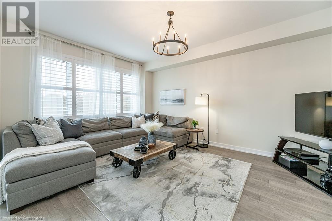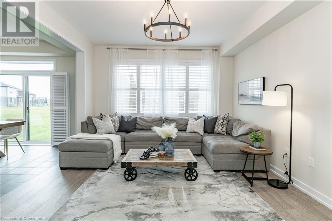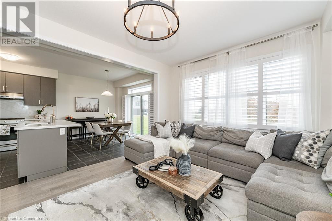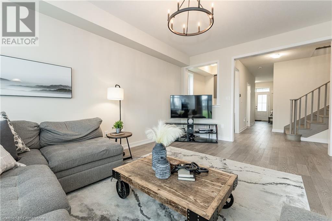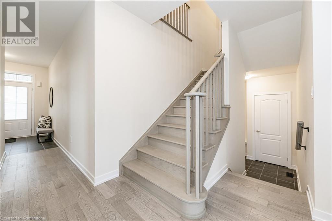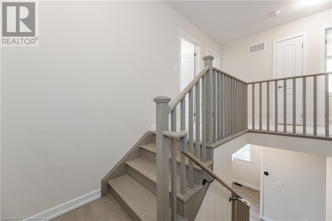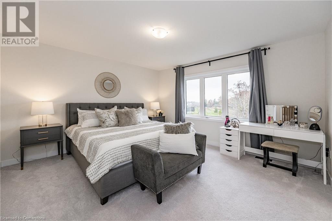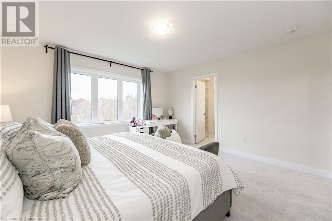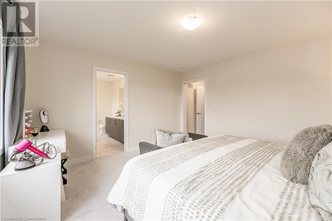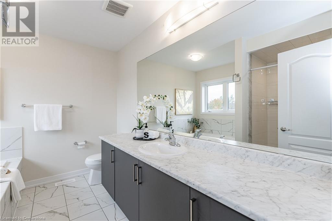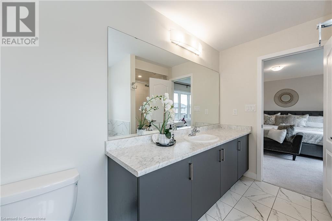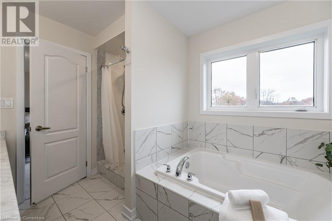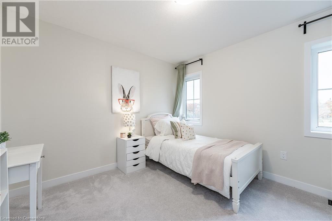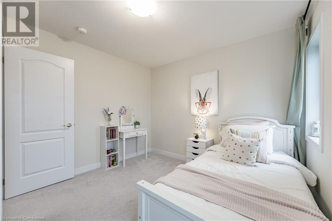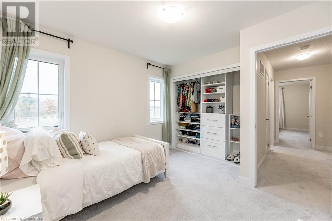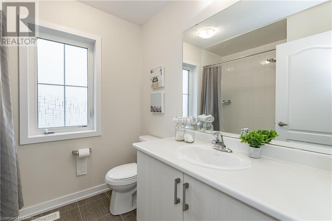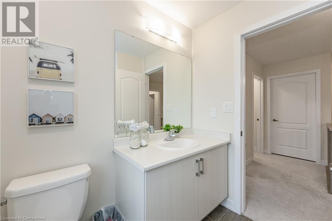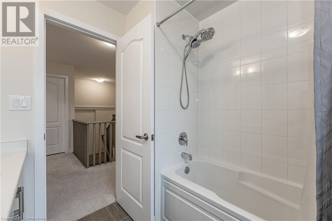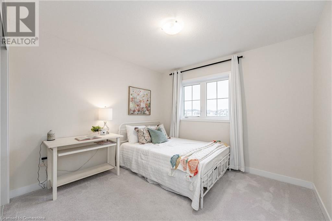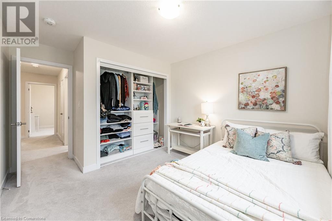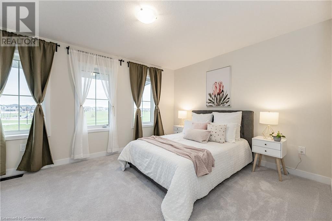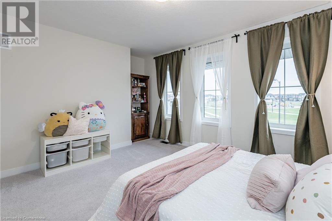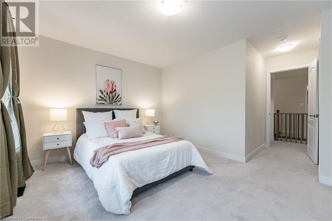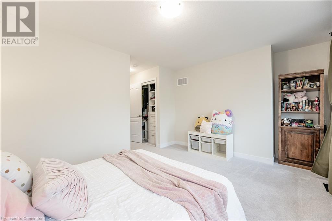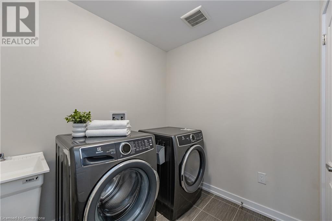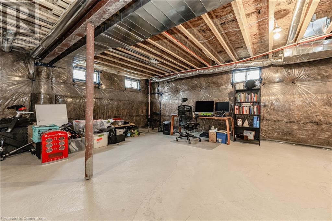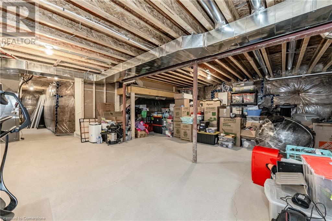4 Bedroom
3 Bathroom
2,200 ft2
2 Level
Central Air Conditioning
Forced Air
$1,113,330
Welcome to your family’s dream home! This beautiful 4-bedroom corner-lot house is designed with growing families in mind. Set on a premium ravine lot with scenic forest views, it offers the peace of nature while being steps away from everything you need—just 100 meters from a brand-new elementary school opening this year! Step inside to an airy, open-concept main floor featuring gleaming hardwood floors and 9-foot ceilings—perfect for playtime, hosting, or cozy nights in. The heart of the home is a chef-inspired kitchen, complete with top-tier Bosch and KitchenAid appliances, a powerful range hood, and stunning quartz countertops imported from Jordan—ideal for everything from busy breakfasts to family feasts. Enjoy thoughtful upgrades throughout: custom closets to keep everyone organized, California shutters for added comfort and privacy, and smart home features like an Ecobee thermostat, Ring security camera, and smart lock for peace of mind. The LiftMaster wall-mounted garage opener keeps your space tidy, while a convenient second-floor laundry room with high-end Electrolux machines makes chores a breeze. With its corner-lot location, this home offers extra yard space—perfect for backyard games or summer BBQs. And right across the street, you'll find a park with a playground, basketball court, and tennis court—your kids will never run out of things to do! This isn’t just a house—it’s where your family’s next chapter begins. With nature, community, and convenience all in one place, this home is ready to grow with you. Come see what life could look like—your ideal family home is waiting! (id:8999)
Property Details
|
MLS® Number
|
40725709 |
|
Property Type
|
Single Family |
|
Amenities Near By
|
Airport, Park, Playground, Schools |
|
Communication Type
|
High Speed Internet |
|
Community Features
|
Quiet Area, School Bus |
|
Equipment Type
|
Water Heater |
|
Features
|
Southern Exposure, Corner Site, Ravine, Conservation/green Belt, Paved Driveway, Sump Pump, Automatic Garage Door Opener |
|
Parking Space Total
|
4 |
|
Rental Equipment Type
|
Water Heater |
|
View Type
|
View Of Water |
Building
|
Bathroom Total
|
3 |
|
Bedrooms Above Ground
|
4 |
|
Bedrooms Total
|
4 |
|
Appliances
|
Dishwasher, Dryer, Refrigerator, Washer, Gas Stove(s), Hood Fan, Window Coverings, Garage Door Opener |
|
Architectural Style
|
2 Level |
|
Basement Development
|
Unfinished |
|
Basement Type
|
Full (unfinished) |
|
Constructed Date
|
2022 |
|
Construction Style Attachment
|
Detached |
|
Cooling Type
|
Central Air Conditioning |
|
Exterior Finish
|
Brick |
|
Half Bath Total
|
1 |
|
Heating Type
|
Forced Air |
|
Stories Total
|
2 |
|
Size Interior
|
2,200 Ft2 |
|
Type
|
House |
|
Utility Water
|
Municipal Water |
Parking
Land
|
Access Type
|
Road Access |
|
Acreage
|
No |
|
Land Amenities
|
Airport, Park, Playground, Schools |
|
Sewer
|
Municipal Sewage System |
|
Size Depth
|
137 Ft |
|
Size Frontage
|
32 Ft |
|
Size Total Text
|
Under 1/2 Acre |
|
Zoning Description
|
R1-b |
Rooms
| Level |
Type |
Length |
Width |
Dimensions |
|
Second Level |
Full Bathroom |
|
|
10'4'' x 8'8'' |
|
Second Level |
3pc Bathroom |
|
|
6'9'' x 7'6'' |
|
Second Level |
Laundry Room |
|
|
7'10'' x 8'7'' |
|
Second Level |
Bedroom |
|
|
15'4'' x 16'4'' |
|
Second Level |
Bedroom |
|
|
10'4'' x 13'3'' |
|
Second Level |
Bedroom |
|
|
10'4'' x 10'11'' |
|
Second Level |
Primary Bedroom |
|
|
13'10'' x 12'11'' |
|
Main Level |
Dining Room |
|
|
11'10'' x 8'10'' |
|
Main Level |
Kitchen |
|
|
11'10'' x 9'1'' |
|
Main Level |
Living Room |
|
|
12'3'' x 16'11'' |
|
Main Level |
Office |
|
|
4'8'' x 6'10'' |
|
Main Level |
2pc Bathroom |
|
|
4'9'' x 5'5'' |
|
Main Level |
Foyer |
|
|
8'4'' x 8'6'' |
Utilities
|
Cable
|
Available |
|
Electricity
|
Available |
|
Natural Gas
|
Available |
|
Telephone
|
Available |
https://www.realtor.ca/real-estate/28271324/116-whithorn-crescent-caledonia

