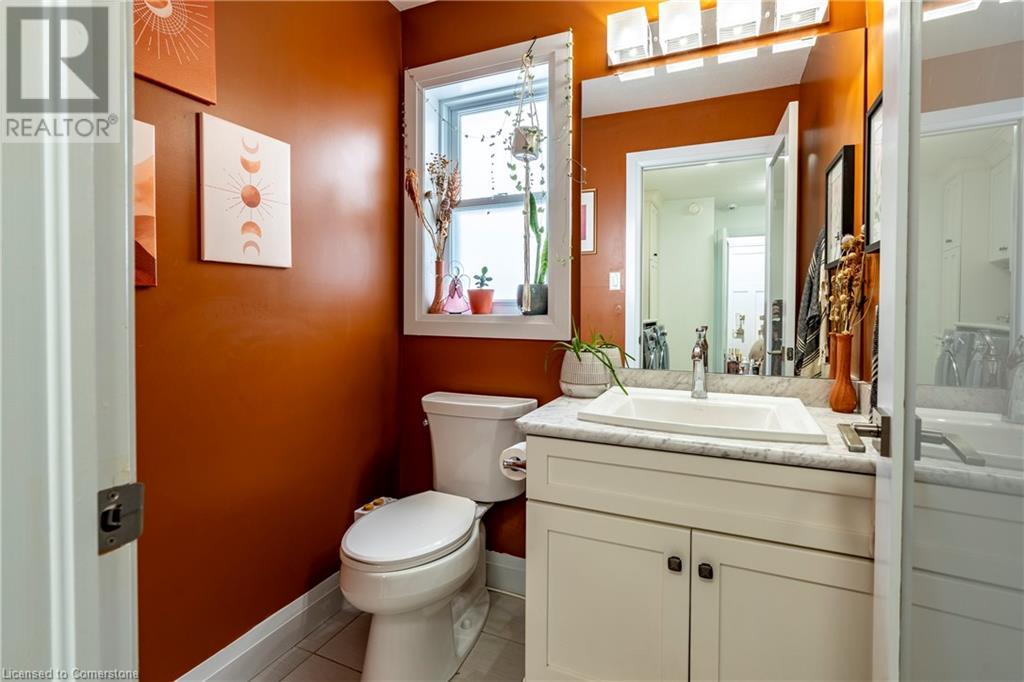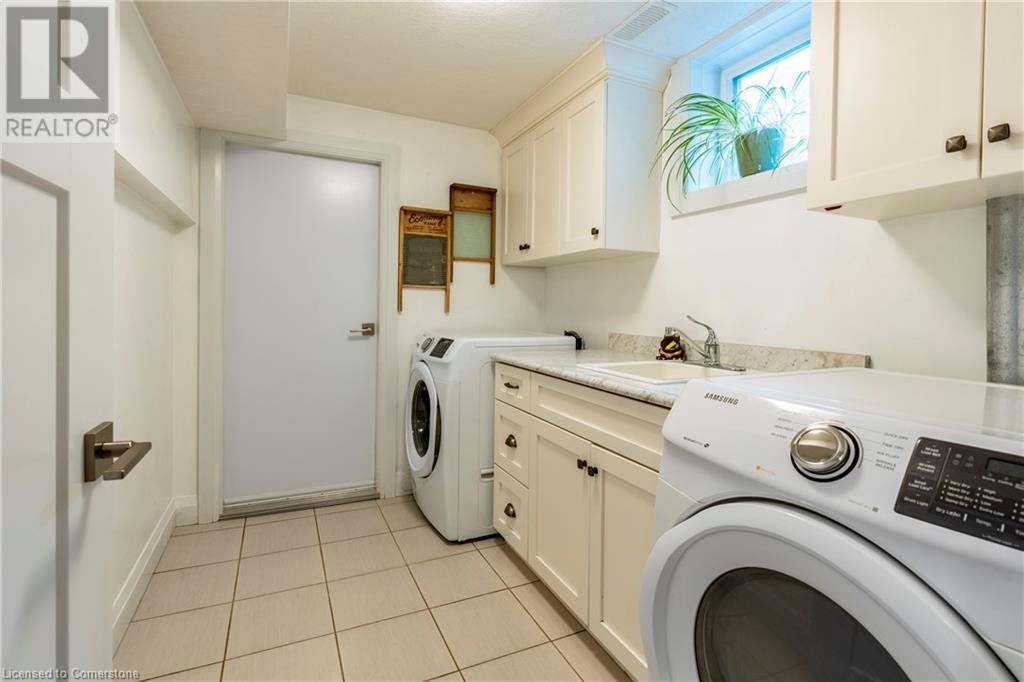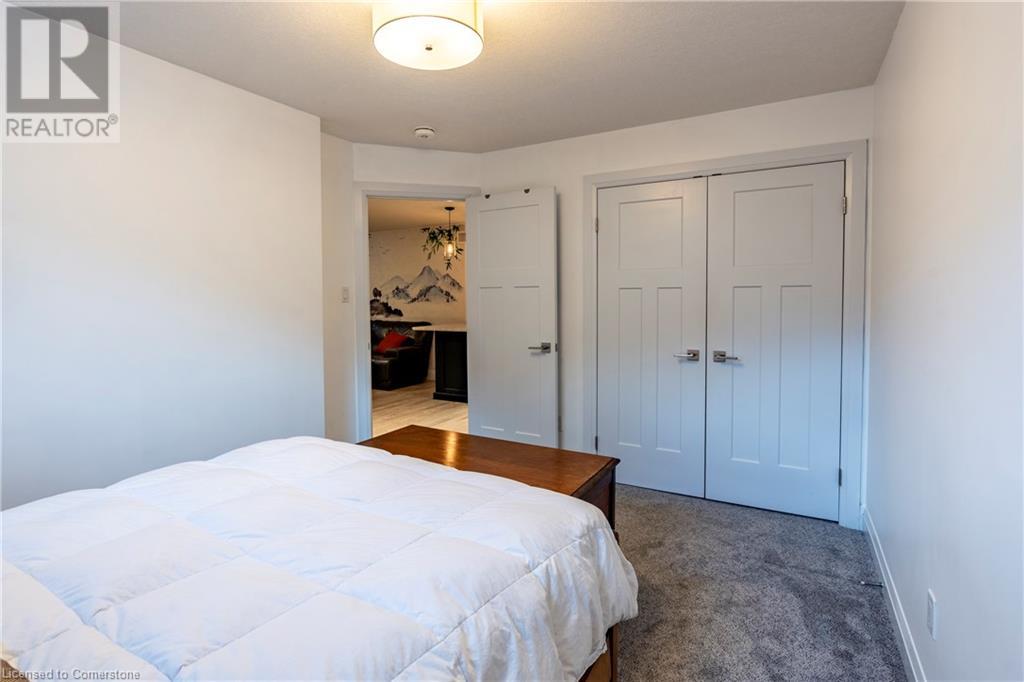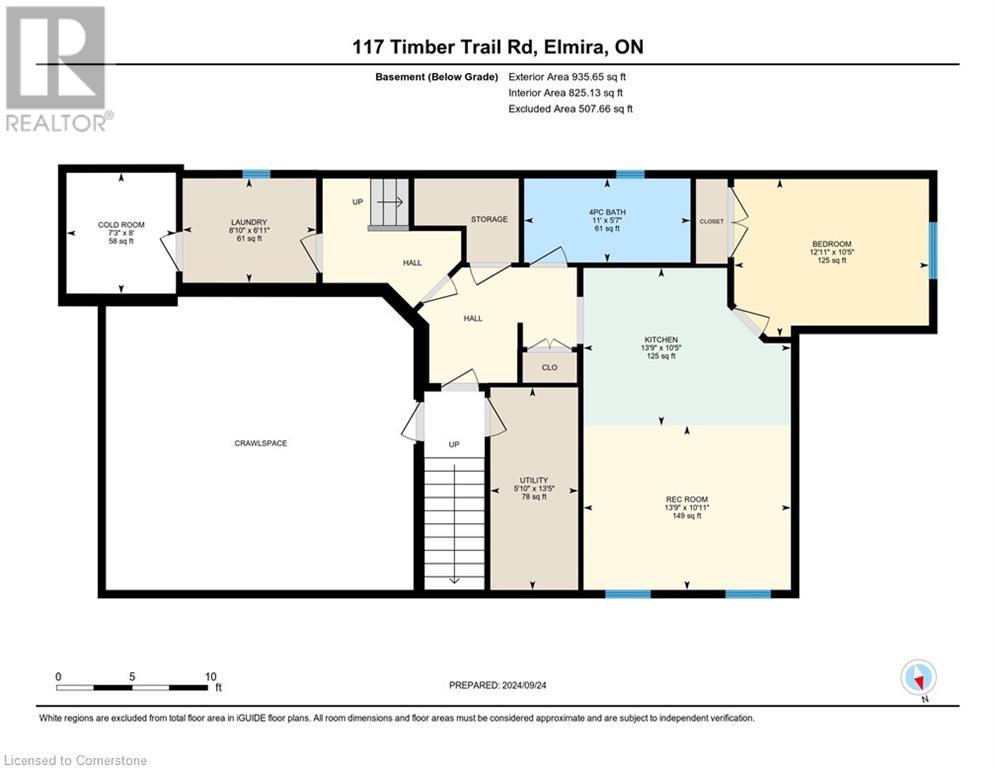117 Timber Trail Road Elmira, Ontario N3B 0C7
Like This Property?
5 Bedroom
4 Bathroom
2091 sqft
2 Level
Central Air Conditioning
Forced Air
$1,200,000
Welcome to 117 Timber Trail Rd, Elmira! This beautiful home is perfect for your growing family or multigenerational families in a highly sought after neighbourhood. On the upper floor you’ll find 4 generously sized bedrooms & 2 full bathroom, the oversized primary bedroom includes a large ensuite & walk-in closet. The open concept main floor is perfect for entertaining with an oversized island, dining room & living room complete with custom sliding patio doors, offering amazing natural light, that lead to the large sized covered deck. Don't forget the double car garage, oversized storage room beneath the garage, main floor laundry and powder room. The basement is great for a mortgage helper or the in-laws. It offers a 5th bedroom, 3rd full bathroom, a full kitchen and access to your own laundry. Outside you will find a fully fenced backyard, a storage shed & a custom built playhouse for the kids! This home has tons of upgrades and so much to offer! Don’t miss your opportunity to call this place home, book your private showing today! (id:8999)
Open House
This property has open houses!
September
19
Thursday
Starts at:
5:30 pm
Ends at:7:00 pm
September
21
Saturday
Starts at:
12:00 pm
Ends at:2:00 pm
September
22
Sunday
Starts at:
1:00 pm
Ends at:3:00 pm
Property Details
| MLS® Number | 40649347 |
| Property Type | Single Family |
| AmenitiesNearBy | Park, Place Of Worship, Playground, Public Transit, Schools, Shopping |
| CommunityFeatures | School Bus |
| EquipmentType | None |
| Features | Paved Driveway, Country Residential, Sump Pump, Automatic Garage Door Opener, In-law Suite |
| ParkingSpaceTotal | 4 |
| RentalEquipmentType | None |
| Structure | Shed |
Building
| BathroomTotal | 4 |
| BedroomsAboveGround | 4 |
| BedroomsBelowGround | 1 |
| BedroomsTotal | 5 |
| Appliances | Central Vacuum, Dishwasher, Dryer, Freezer, Refrigerator, Stove, Water Softener, Washer, Microwave Built-in, Gas Stove(s), Window Coverings, Wine Fridge, Garage Door Opener |
| ArchitecturalStyle | 2 Level |
| BasementDevelopment | Finished |
| BasementType | Full (finished) |
| ConstructedDate | 2016 |
| ConstructionStyleAttachment | Detached |
| CoolingType | Central Air Conditioning |
| ExteriorFinish | Brick, Vinyl Siding |
| FireProtection | Smoke Detectors, Alarm System |
| FoundationType | Poured Concrete |
| HalfBathTotal | 1 |
| HeatingFuel | Natural Gas |
| HeatingType | Forced Air |
| StoriesTotal | 2 |
| SizeInterior | 2091 Sqft |
| Type | House |
| UtilityWater | Municipal Water |
Parking
| Attached Garage |
Land
| AccessType | Road Access |
| Acreage | No |
| FenceType | Fence |
| LandAmenities | Park, Place Of Worship, Playground, Public Transit, Schools, Shopping |
| Sewer | Municipal Sewage System |
| SizeDepth | 107 Ft |
| SizeFrontage | 37 Ft |
| SizeTotalText | Under 1/2 Acre |
| ZoningDescription | R-5a |
Rooms
| Level | Type | Length | Width | Dimensions |
|---|---|---|---|---|
| Second Level | Other | 7'5'' x 7'2'' | ||
| Second Level | Primary Bedroom | 11'0'' x 17'10'' | ||
| Second Level | Bedroom | 12'0'' x 10'0'' | ||
| Second Level | Bedroom | 10'1'' x 15'5'' | ||
| Second Level | Bedroom | 8'5'' x 10'8'' | ||
| Second Level | 4pc Bathroom | Measurements not available | ||
| Second Level | 3pc Bathroom | Measurements not available | ||
| Basement | Recreation Room | 10'11'' x 13'9'' | ||
| Basement | Laundry Room | 6'10'' x 8'10'' | ||
| Basement | Kitchen | 10'5'' x 13'9'' | ||
| Basement | Cold Room | 8'1'' x 7'3'' | ||
| Basement | Bedroom | 10'5'' x 12'11'' | ||
| Basement | 4pc Bathroom | Measurements not available | ||
| Main Level | Living Room | 17'7'' x 14'0'' | ||
| Main Level | Laundry Room | 11'8'' x 9'0'' | ||
| Main Level | Kitchen | 12'6'' x 17'11'' | ||
| Main Level | Foyer | 7'4'' x 8'11'' | ||
| Main Level | Dining Room | 10'1'' x 9'0'' | ||
| Main Level | 2pc Bathroom | Measurements not available |
https://www.realtor.ca/real-estate/27441580/117-timber-trail-road-elmira






























































