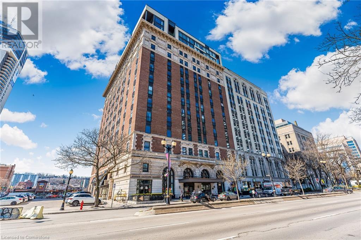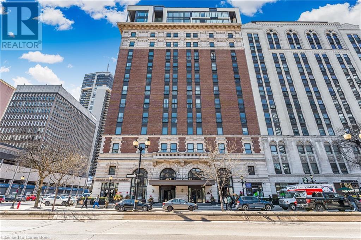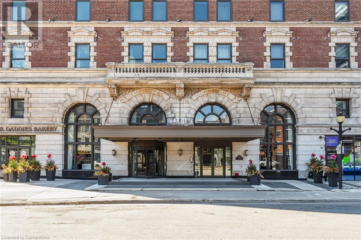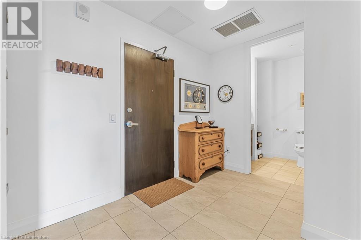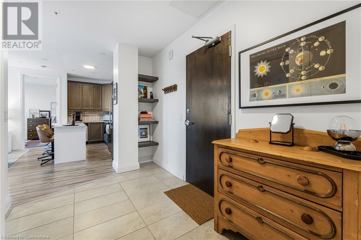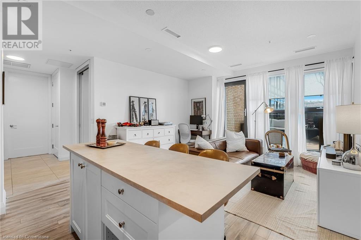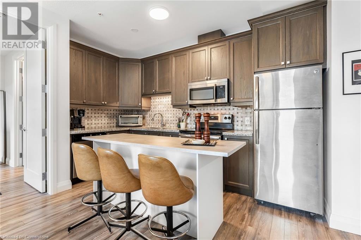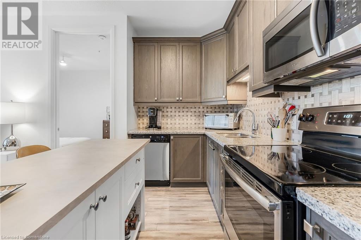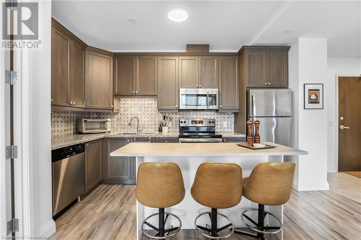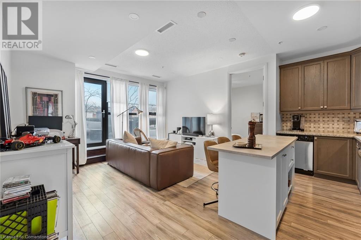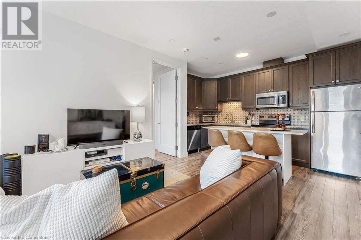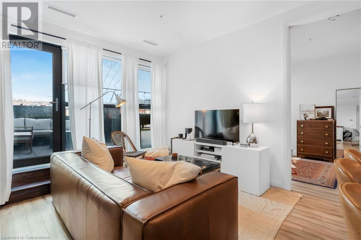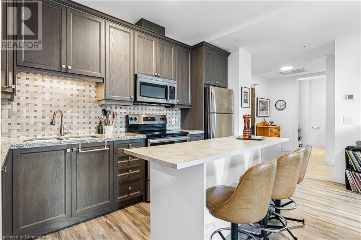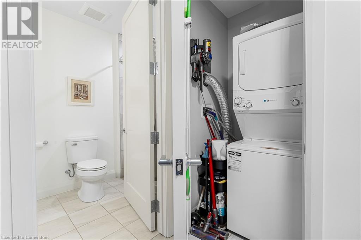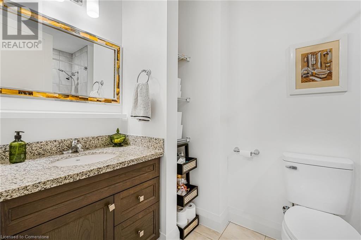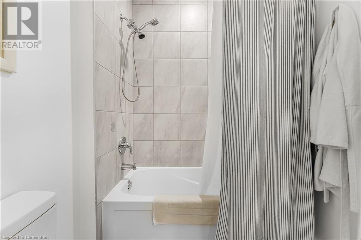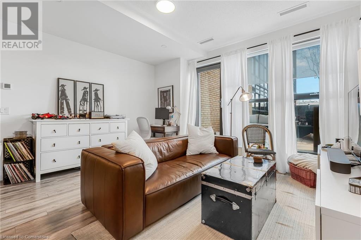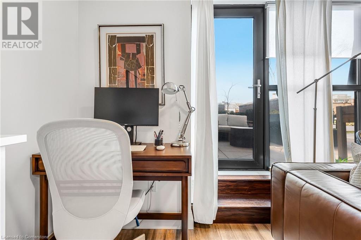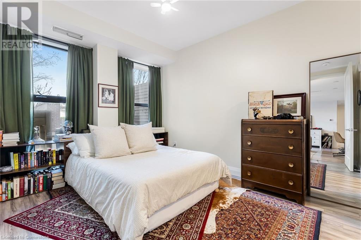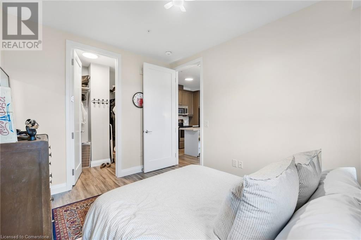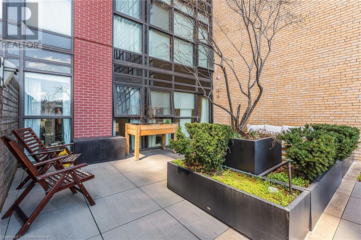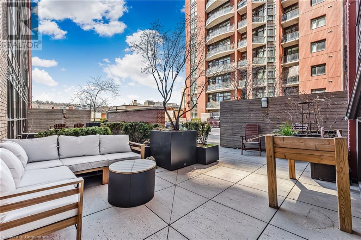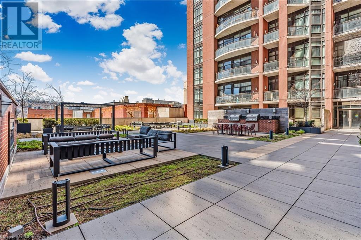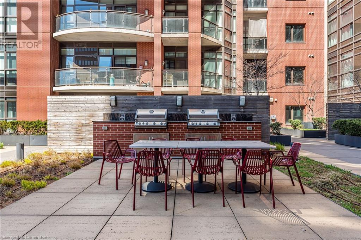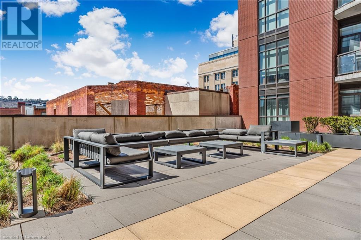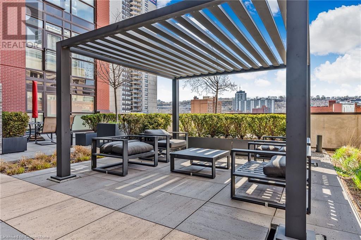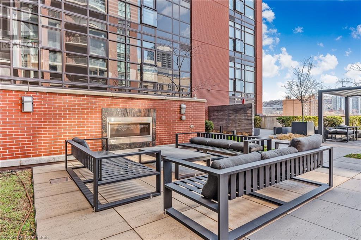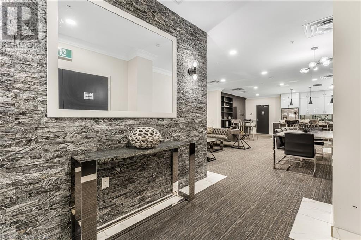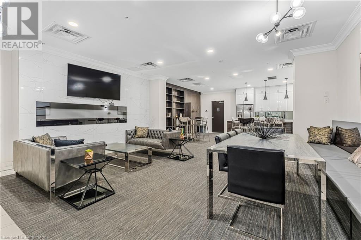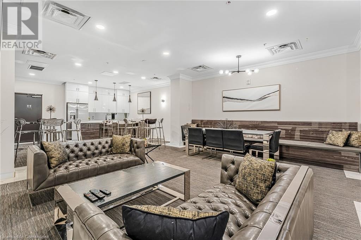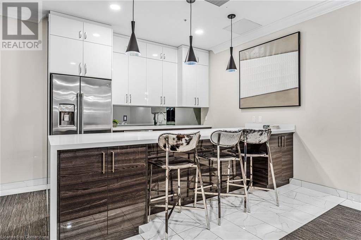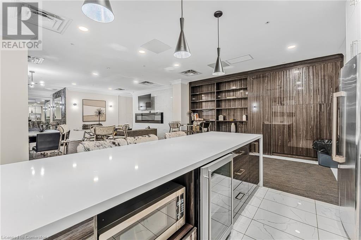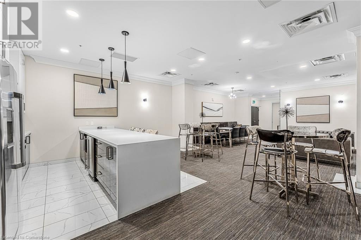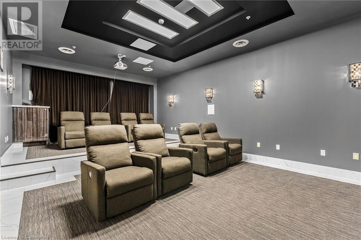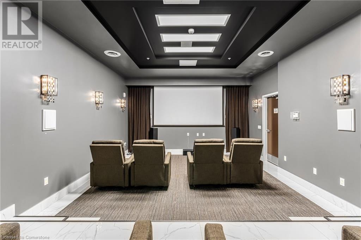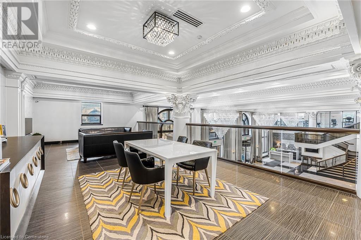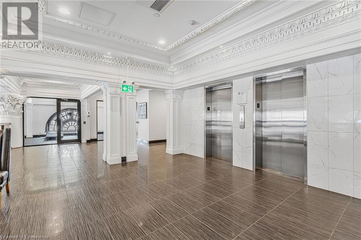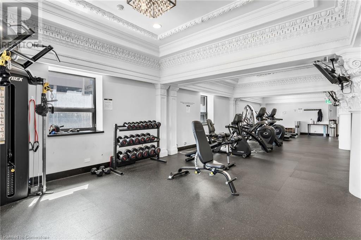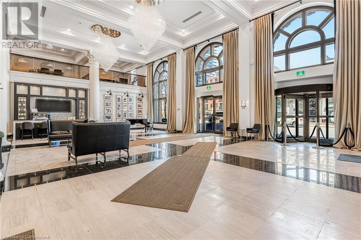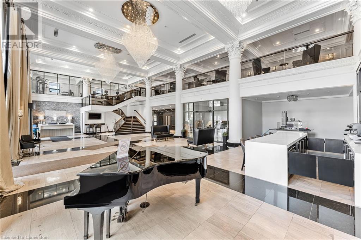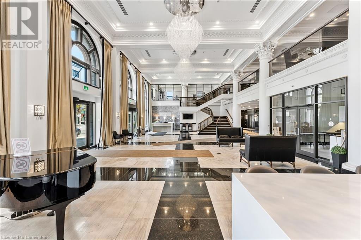118 King Street E Unit# 415 Hamilton, Ontario L8N 0A9
Like This Property?
$399,999Maintenance, Insurance, Heat
$442.16 Monthly
Maintenance, Insurance, Heat
$442.16 MonthlyStep out onto your private walk-out patio, one of the few in the entire building, and enjoy a perfect setting for outdoor relaxation or entertaining. This beautifully appointed, south/east-facing one-bedroom suite captures sweeping views of downtown Hamilton and the Escarpment. Inside, the open-concept design showcases a modern kitchen with granite countertops, extended-height cabinetry, and stainless steel appliances. Additional highlights include in-suite laundry, a spacious walk-in closet, one storage locker, and an owned parking spot. Set in the heart of the city, you’re just steps from Gore Park, Starbucks, the GO station, and the lively James Street North scene—with Bayfront Park and highway access only minutes away. (id:8999)
Property Details
| MLS® Number | 40722582 |
| Property Type | Single Family |
| Amenities Near By | Park, Place Of Worship, Public Transit, Schools, Shopping |
| Features | Southern Exposure, Balcony |
| Parking Space Total | 1 |
| Storage Type | Locker |
Building
| Bathroom Total | 1 |
| Bedrooms Above Ground | 1 |
| Bedrooms Total | 1 |
| Amenities | Exercise Centre, Party Room |
| Appliances | Dishwasher, Dryer, Microwave, Refrigerator, Stove, Washer |
| Basement Type | None |
| Constructed Date | 2018 |
| Construction Style Attachment | Attached |
| Cooling Type | Central Air Conditioning |
| Exterior Finish | Brick, Concrete |
| Heating Fuel | Natural Gas |
| Heating Type | Forced Air |
| Stories Total | 1 |
| Size Interior | 588 Ft2 |
| Type | Apartment |
| Utility Water | Municipal Water |
Land
| Acreage | No |
| Land Amenities | Park, Place Of Worship, Public Transit, Schools, Shopping |
| Sewer | Municipal Sewage System |
| Size Total Text | Unknown |
| Zoning Description | D2/d3 |
Rooms
| Level | Type | Length | Width | Dimensions |
|---|---|---|---|---|
| Main Level | Laundry Room | 3'5'' x 3'6'' | ||
| Main Level | 3pc Bathroom | 5'5'' x 9'8'' | ||
| Main Level | Kitchen | 13'1'' x 7'2'' | ||
| Main Level | Foyer | 11'8'' x 7'2'' | ||
| Main Level | Living Room | 13'7'' x 12'0'' | ||
| Main Level | Primary Bedroom | 9'10'' x 12'9'' |
https://www.realtor.ca/real-estate/28230435/118-king-street-e-unit-415-hamilton

