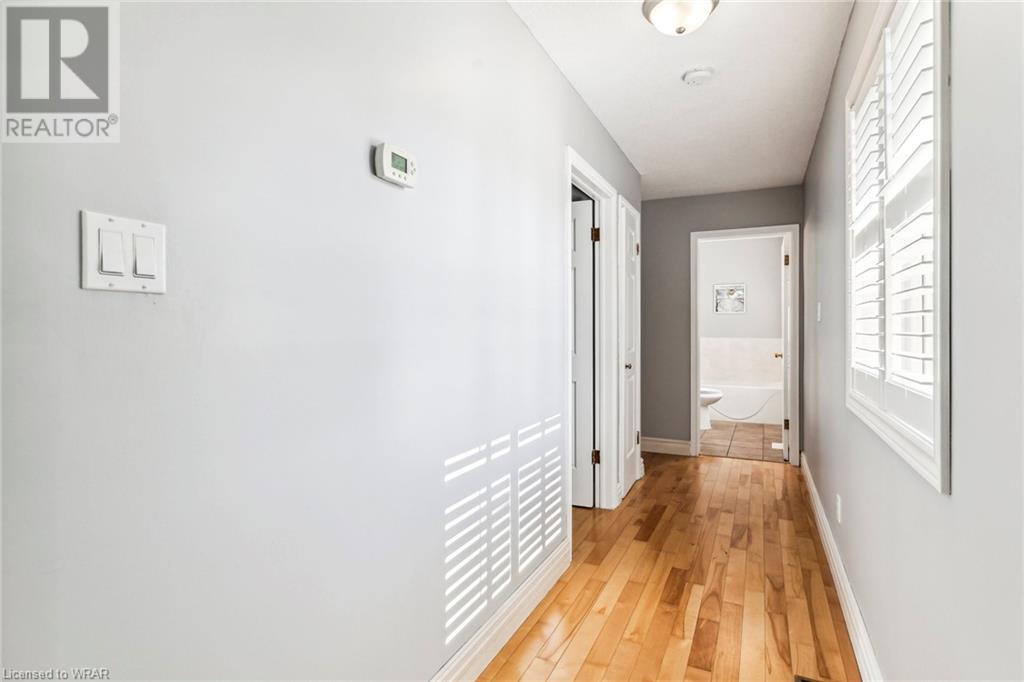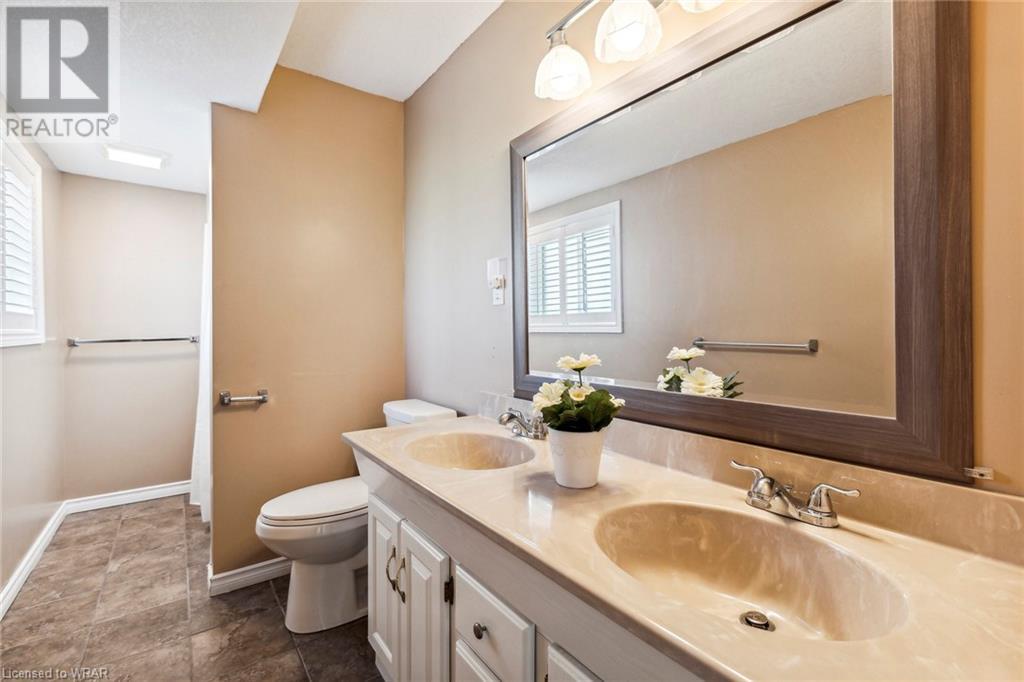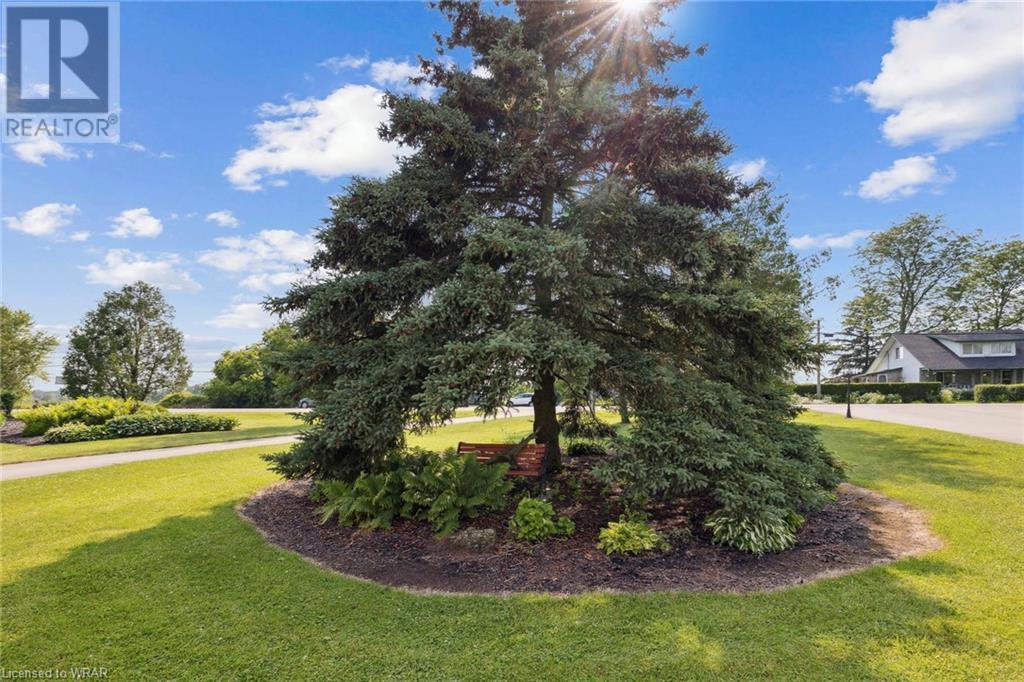3 Bedroom
3 Bathroom
2320 sqft
Raised Bungalow
Central Air Conditioning
Forced Air
Acreage
$1,499,000
Welcome to picturesque Sheffield Village! This raised bungalow, offers 2320 SQ FT of open living space, and exudes pride of ownership. The main level features a walk-out deck with breathtaking views of the surrounding fields and forest. The fully finished walk-out basement is a versatile space, ideal for multigenerational living or an in-law suite. For those dreaming of sustainable living, this property is a rare gem. Imagine growing fresh vegetables, collecting eggs, producing dairy, or raising your own meat on this well set-up farm. Zoned agricultural, the fully fenced 10-acre farm features a 4000 sq. ft. steel barn equipped with hydro, automatic water bowls, and potential for horse conversion. The barn offers endless possibilities, whether for farming, a workshop, or storage. Approximately 8 acres are dedicated to hay, with additional paddocks featuring electrical fencing and run-ins. The property includes a 2-car attached garage and a detached single-car garage, ensuring ample space for vehicles and storage. It is also equipped with a backup generator and a UV light water purification system for added convenience and peace of mind. Additional features include two dog kennels. Currently home to beef cattle, lambs, goats, and chickens, this farm is ready to make your sustainable living dreams a reality. Don’t miss the chance to experience the perfect blend of countryside tranquility and urban convenience today! (id:8999)
Property Details
|
MLS® Number
|
40610079 |
|
Property Type
|
Single Family |
|
Amenities Near By
|
Place Of Worship, Playground, Schools, Shopping |
|
Communication Type
|
High Speed Internet |
|
Community Features
|
School Bus |
|
Equipment Type
|
Water Heater |
|
Features
|
Conservation/green Belt, Paved Driveway, Country Residential, Sump Pump, Automatic Garage Door Opener |
|
Parking Space Total
|
18 |
|
Rental Equipment Type
|
Water Heater |
|
Structure
|
Barn |
Building
|
Bathroom Total
|
3 |
|
Bedrooms Above Ground
|
2 |
|
Bedrooms Below Ground
|
1 |
|
Bedrooms Total
|
3 |
|
Appliances
|
Central Vacuum, Dryer, Microwave, Refrigerator, Stove, Water Softener, Water Purifier, Washer, Hood Fan, Window Coverings, Garage Door Opener |
|
Architectural Style
|
Raised Bungalow |
|
Basement Development
|
Finished |
|
Basement Type
|
Full (finished) |
|
Constructed Date
|
1986 |
|
Construction Style Attachment
|
Detached |
|
Cooling Type
|
Central Air Conditioning |
|
Exterior Finish
|
Stucco |
|
Fire Protection
|
Smoke Detectors |
|
Heating Fuel
|
Propane |
|
Heating Type
|
Forced Air |
|
Stories Total
|
1 |
|
Size Interior
|
2320 Sqft |
|
Type
|
House |
|
Utility Water
|
Drilled Well |
Parking
|
Attached Garage
|
|
|
Detached Garage
|
|
Land
|
Access Type
|
Road Access |
|
Acreage
|
Yes |
|
Fence Type
|
Fence |
|
Land Amenities
|
Place Of Worship, Playground, Schools, Shopping |
|
Sewer
|
Septic System |
|
Size Frontage
|
274 Ft |
|
Size Irregular
|
10 |
|
Size Total
|
10 Ac|10 - 24.99 Acres |
|
Size Total Text
|
10 Ac|10 - 24.99 Acres |
|
Zoning Description
|
P7, A1 |
Rooms
| Level |
Type |
Length |
Width |
Dimensions |
|
Lower Level |
Recreation Room |
|
|
16'8'' x 33'5'' |
|
Lower Level |
5pc Bathroom |
|
|
14'10'' x 5'2'' |
|
Lower Level |
Bedroom |
|
|
10'9'' x 15'0'' |
|
Lower Level |
Laundry Room |
|
|
16'4'' x 9'8'' |
|
Main Level |
3pc Bathroom |
|
|
8'11'' x 4'11'' |
|
Main Level |
Bedroom |
|
|
14'0'' x 12'4'' |
|
Main Level |
Full Bathroom |
|
|
5'8'' x 5'4'' |
|
Main Level |
Primary Bedroom |
|
|
15'0'' x 10'6'' |
|
Main Level |
Living Room |
|
|
19'4'' x 23'3'' |
|
Main Level |
Dining Room |
|
|
10'5'' x 9'11'' |
|
Main Level |
Kitchen |
|
|
8'11'' x 9'11'' |
Utilities
|
Cable
|
Available |
|
Electricity
|
Available |
|
Telephone
|
Available |
https://www.realtor.ca/real-estate/27078410/1188-sheffield-road-hamilton

























































